29 Crabtree Dr, LEVITTOWN, PA 19055
Local realty services provided by:Better Homes and Gardens Real Estate Premier
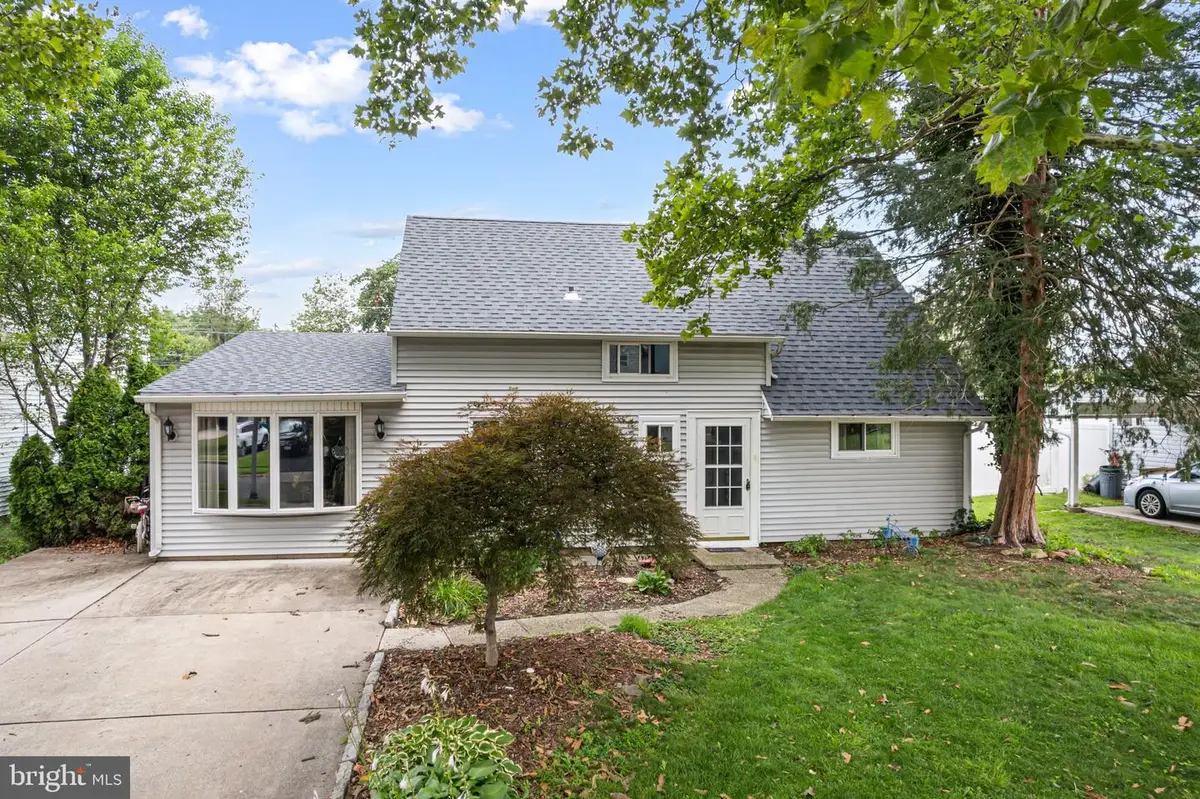
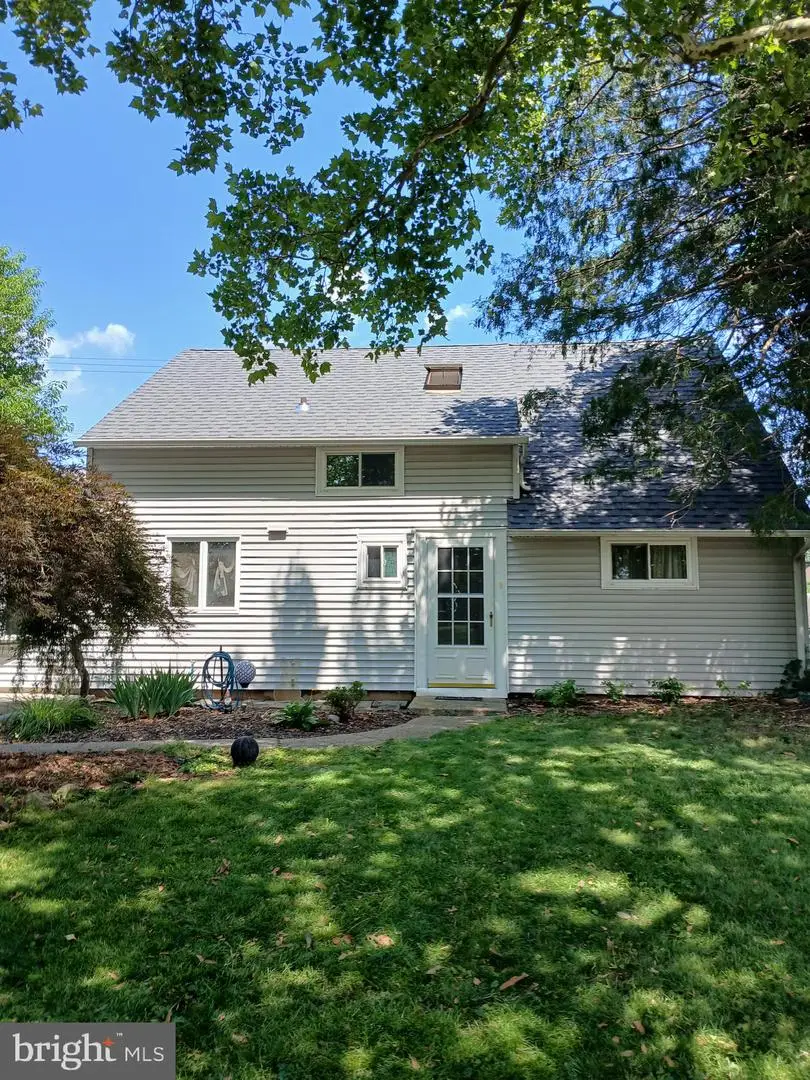

29 Crabtree Dr,LEVITTOWN, PA 19055
$369,900
- 4 Beds
- 2 Baths
- 1,740 sq. ft.
- Single family
- Pending
Listed by:andrew j reilly
Office:re/max total
MLS#:PABU2100392
Source:BRIGHTMLS
Price summary
- Price:$369,900
- Price per sq. ft.:$212.59
About this home
Bring your buyers to this beautifully maintained, improved, and expanded single family home with exterior vinyl siding, a brand new shingle roof(7/7/2025) with transferable warranty. All existing roofing materials were removed before new roof installed. Upgrades include all windows replaced except 4, laminate wood flooring in the main level except dining room which has luxury vinyl plank. Newer kitchen (2021) featuring quartz countertops, electric cooking, refrigerator, built in microwave and dishwasher. Main level bathroom was replaced in 2021. This property has an oversized lot with a huge backyard, patio, shed and covered porch. Laundry room has pull down attic storage, mechanicals, washer, dryer, electric hot water tank(2023) and exit door to covered patio. Above ground oil tank side yard, front yard oil tank removed by Professional Tank & Environmental(PTE) with a permit(2022). Ready for your buyers to move in, sellers do not need to find new housing so a quick settlement is possible. Seller paid one year home warranty, 5% down payment assistance to those who qualify through PHFA, please contact the listing agent for details.
Contact an agent
Home facts
- Year built:1953
- Listing Id #:PABU2100392
- Added:32 day(s) ago
- Updated:August 15, 2025 at 07:30 AM
Rooms and interior
- Bedrooms:4
- Total bathrooms:2
- Full bathrooms:2
- Living area:1,740 sq. ft.
Heating and cooling
- Cooling:Ceiling Fan(s)
- Heating:Baseboard - Hot Water, Oil
Structure and exterior
- Roof:Architectural Shingle
- Year built:1953
- Building area:1,740 sq. ft.
- Lot area:0.19 Acres
Schools
- High school:HARRY TRUMAN
- Middle school:ARMSTRONG
- Elementary school:BROOKWOOD
Utilities
- Water:Public
- Sewer:Public Sewer
Finances and disclosures
- Price:$369,900
- Price per sq. ft.:$212.59
- Tax amount:$5,233 (2025)
New listings near 29 Crabtree Dr
- New
 $385,000Active4 beds 2 baths1,403 sq. ft.
$385,000Active4 beds 2 baths1,403 sq. ft.41 Kentucky Ln, LEVITTOWN, PA 19055
MLS# PABU2102186Listed by: KELLER WILLIAMS MAIN LINE - New
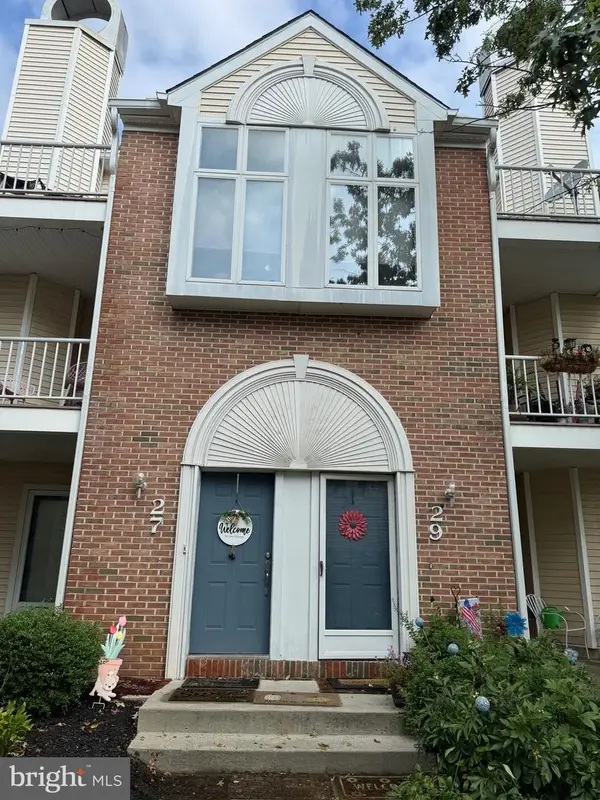 $280,000Active2 beds 2 baths
$280,000Active2 beds 2 baths27 Natalie Ct, LEVITTOWN, PA 19057
MLS# PABU2102998Listed by: HOMESMART REALTY ADVISORS - Coming SoonOpen Sat, 10am to 12pm
 $395,000Coming Soon4 beds 2 baths
$395,000Coming Soon4 beds 2 baths16 Iris Rd, LEVITTOWN, PA 19057
MLS# PABU2091190Listed by: COMPASS PENNSYLVANIA, LLC - New
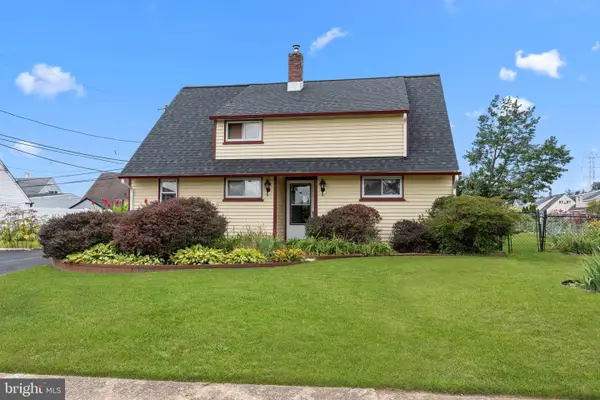 $325,000Active4 beds 2 baths1,440 sq. ft.
$325,000Active4 beds 2 baths1,440 sq. ft.67 Greenbriar Rd, LEVITTOWN, PA 19057
MLS# PABU2102814Listed by: KELLER WILLIAMS REAL ESTATE-LANGHORNE - New
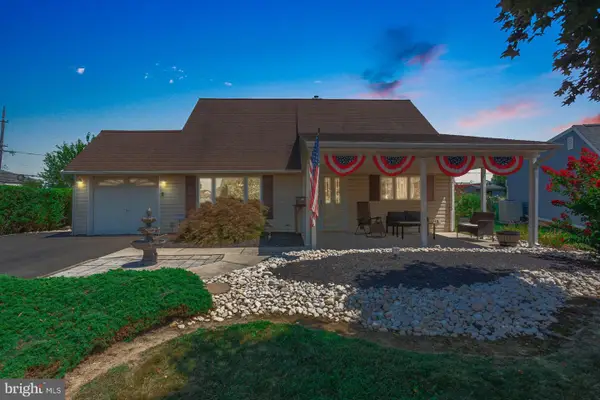 $484,900Active4 beds 2 baths1,925 sq. ft.
$484,900Active4 beds 2 baths1,925 sq. ft.80 Quarry Rd, LEVITTOWN, PA 19057
MLS# PABU2102744Listed by: KELLER WILLIAMS REAL ESTATE-LANGHORNE - New
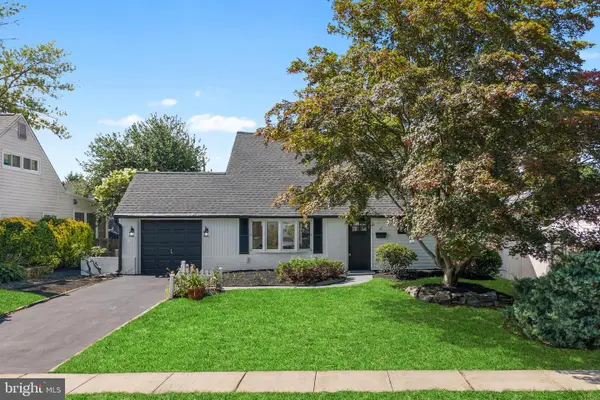 $439,900Active4 beds 2 baths1,200 sq. ft.
$439,900Active4 beds 2 baths1,200 sq. ft.57 Middle Rd, LEVITTOWN, PA 19056
MLS# PABU2102702Listed by: REAL OF PENNSYLVANIA - New
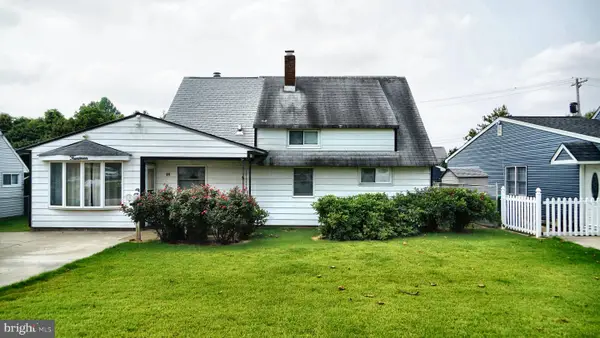 $349,999Active4 beds 2 baths1,548 sq. ft.
$349,999Active4 beds 2 baths1,548 sq. ft.14 Appletree Dr, LEVITTOWN, PA 19055
MLS# PABU2102642Listed by: REALTYTOPIA, LLC - Open Sat, 12 to 2pm
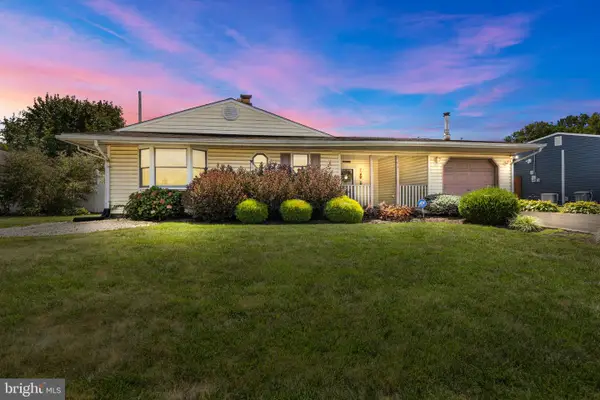 $375,000Pending3 beds 2 baths1,632 sq. ft.
$375,000Pending3 beds 2 baths1,632 sq. ft.98 Pinewood Dr, LEVITTOWN, PA 19054
MLS# PABU2102540Listed by: REAL OF PENNSYLVANIA - Open Sun, 12 to 2pmNew
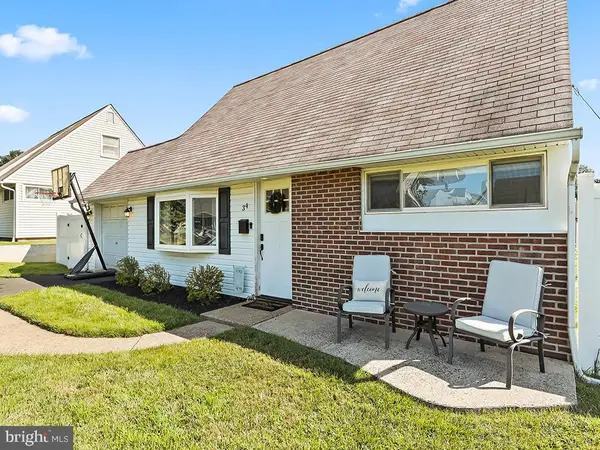 $415,000Active4 beds 2 baths1,200 sq. ft.
$415,000Active4 beds 2 baths1,200 sq. ft.34 Parkside Cir, LEVITTOWN, PA 19056
MLS# PABU2102572Listed by: SUBURBAN CITY REALTY, LLC - New
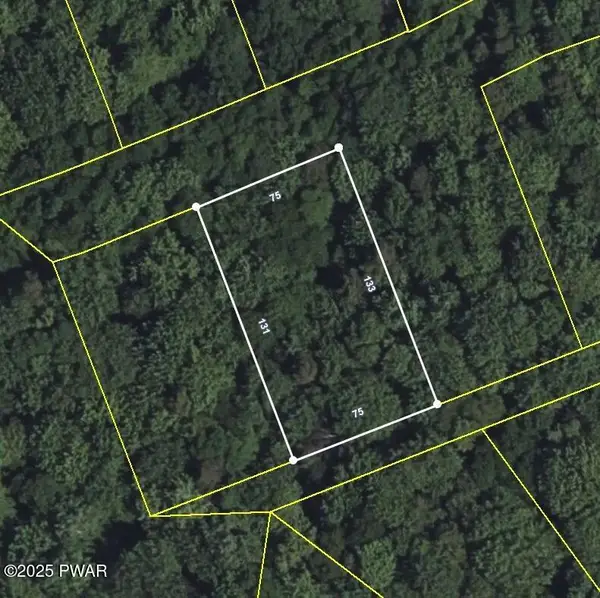 $7,500Active0 Acres
$7,500Active0 AcresLot 177 Plumtree Road, Newfoundland, PA 18445
MLS# PW252572Listed by: KELLER WILLIAMS RE HAWLEY
