32 Gaping Rock Rd, LEVITTOWN, PA 19057
Local realty services provided by:Better Homes and Gardens Real Estate Reserve
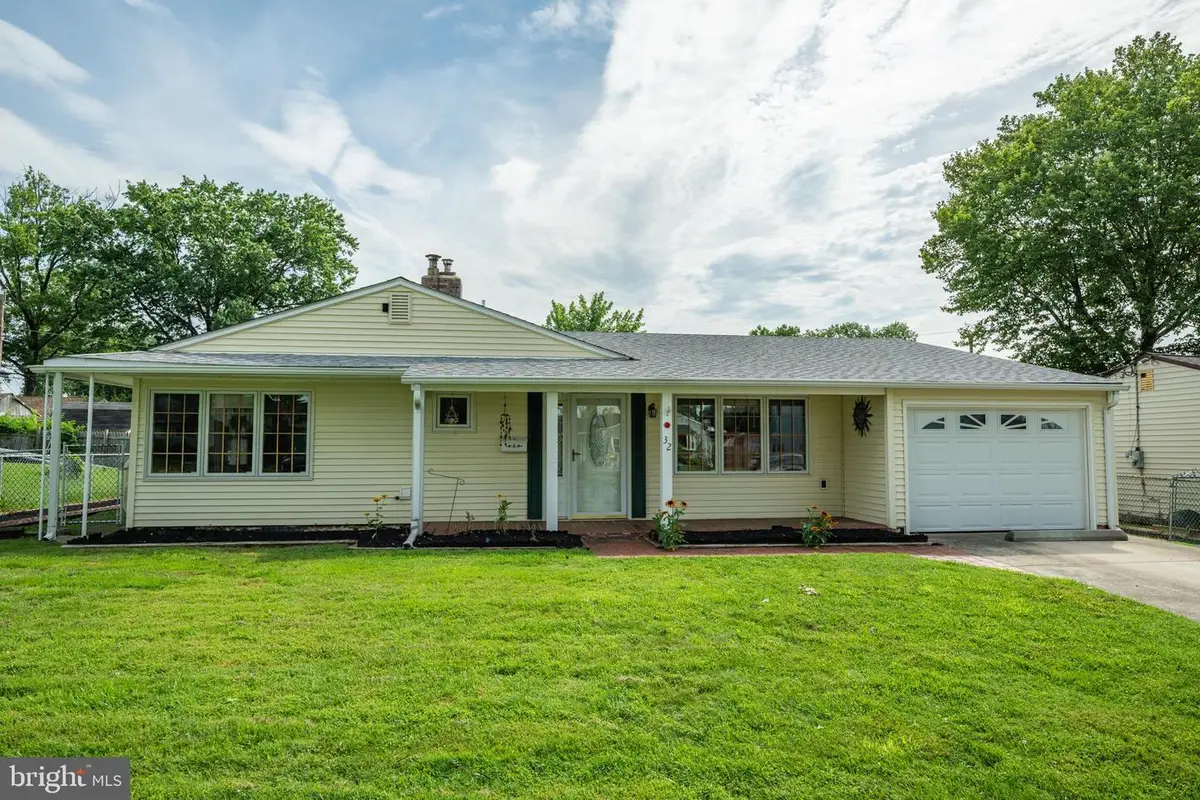
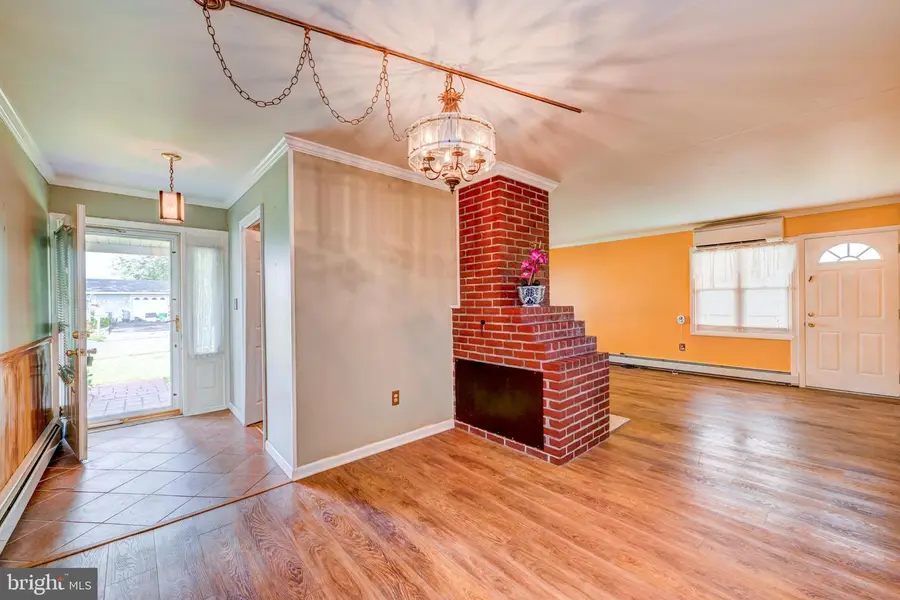
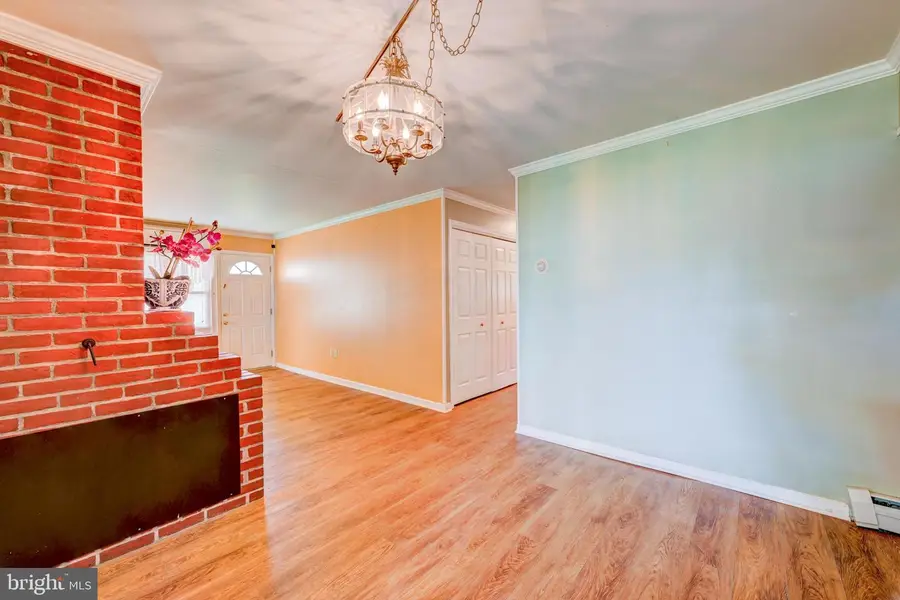
32 Gaping Rock Rd,LEVITTOWN, PA 19057
$349,000
- 3 Beds
- 2 Baths
- 1,636 sq. ft.
- Single family
- Pending
Listed by:kimberly rock
Office:keller williams real estate-langhorne
MLS#:PABU2100730
Source:BRIGHTMLS
Price summary
- Price:$349,000
- Price per sq. ft.:$213.33
About this home
Welcome home to this charming 3 bedroom + office home in Levittown! Boasting thoughtful updates and versatile living space, this home offers the perfect blend of comfort with modern convenience. Manicured landscaping guides you to the welcoming front entry. Step inside to your open foyer where a dedicated laundry room with convenient built-in shelving sits to your left. Take a few steps further to your spacious and sun-filled living room featuring fireplace and direct access to your side yard. Continue to your expanded eat-in kitchen boasting an updated electric cooktop, generous counter space and ample cabinetry for all your storage needs. Your kitchen flows seamlessly to your dining room featuring direct access to your backyard patio, perfect for indoor/outdoor entertainment! Off the kitchen, an additional room offers versatility and can be used as a family room, office or 4th bedroom and comes complete with private access to your backyard! Continue towards the back of the house, past an updated powder room and full hallway bathroom complete with a tiled tub/shower combo to three spacious bedrooms, all with windows for natural light. Step outside to your fenced-in backyard retreat lined with flower beds, featuring a patio to enjoy your morning coffee or entertain for social gatherings and open space ideal for games and activities. This home offers an attached garage with pull down stair access to the attic for added storage! Other upgrades include 3 mini-split systems for customized climate control, newer refrigerator, updated windows, updated siding, NEW roof (2021) and French drain system! Located close to a variety of shopping and restaurants and near I 295, the PA Turnpike and Levittown Station with service to Center city for easy commuting. Don’t miss your opportunity to see this beautiful home!
Contact an agent
Home facts
- Year built:1953
- Listing Id #:PABU2100730
- Added:24 day(s) ago
- Updated:August 15, 2025 at 07:30 AM
Rooms and interior
- Bedrooms:3
- Total bathrooms:2
- Full bathrooms:1
- Half bathrooms:1
- Living area:1,636 sq. ft.
Heating and cooling
- Cooling:Ceiling Fan(s), Ductless/Mini-Split
- Heating:Baseboard - Hot Water, Oil
Structure and exterior
- Year built:1953
- Building area:1,636 sq. ft.
- Lot area:0.16 Acres
Schools
- High school:TRUMAN SENIOR
Utilities
- Water:Public
- Sewer:Public Sewer
Finances and disclosures
- Price:$349,000
- Price per sq. ft.:$213.33
- Tax amount:$5,342 (2025)
New listings near 32 Gaping Rock Rd
- New
 $385,000Active4 beds 2 baths1,403 sq. ft.
$385,000Active4 beds 2 baths1,403 sq. ft.41 Kentucky Ln, LEVITTOWN, PA 19055
MLS# PABU2102186Listed by: KELLER WILLIAMS MAIN LINE - New
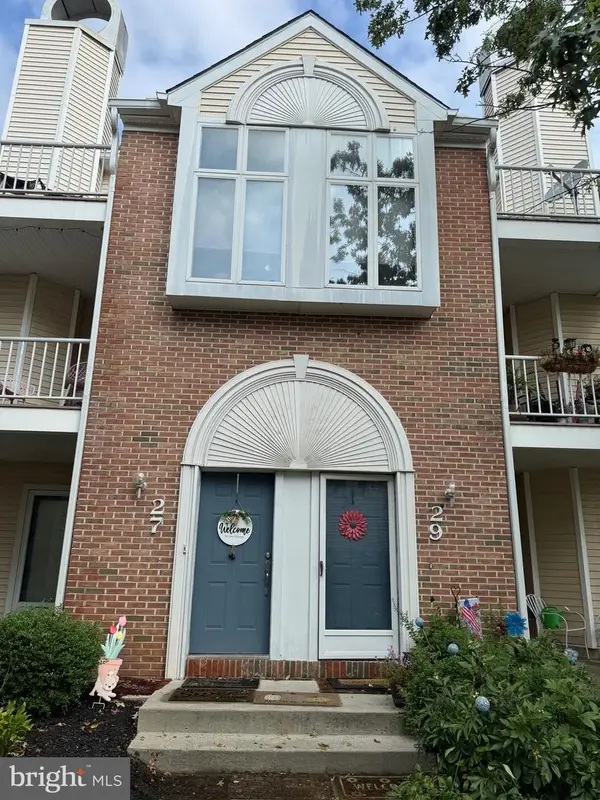 $280,000Active2 beds 2 baths
$280,000Active2 beds 2 baths27 Natalie Ct, LEVITTOWN, PA 19057
MLS# PABU2102998Listed by: HOMESMART REALTY ADVISORS - Coming SoonOpen Sat, 10am to 12pm
 $395,000Coming Soon4 beds 2 baths
$395,000Coming Soon4 beds 2 baths16 Iris Rd, LEVITTOWN, PA 19057
MLS# PABU2091190Listed by: COMPASS PENNSYLVANIA, LLC - New
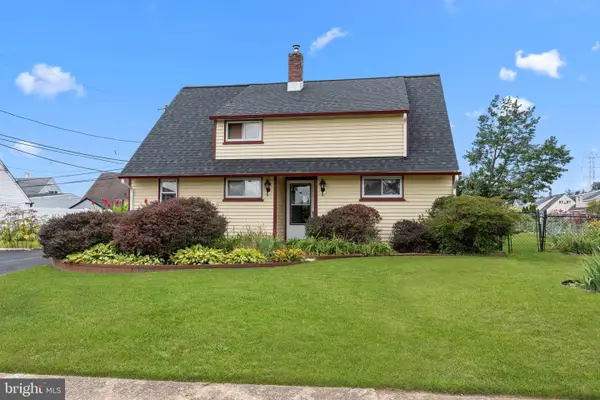 $325,000Active4 beds 2 baths1,440 sq. ft.
$325,000Active4 beds 2 baths1,440 sq. ft.67 Greenbriar Rd, LEVITTOWN, PA 19057
MLS# PABU2102814Listed by: KELLER WILLIAMS REAL ESTATE-LANGHORNE - New
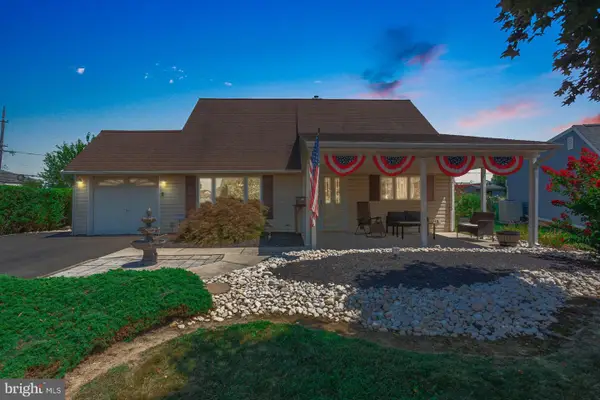 $484,900Active4 beds 2 baths1,925 sq. ft.
$484,900Active4 beds 2 baths1,925 sq. ft.80 Quarry Rd, LEVITTOWN, PA 19057
MLS# PABU2102744Listed by: KELLER WILLIAMS REAL ESTATE-LANGHORNE - New
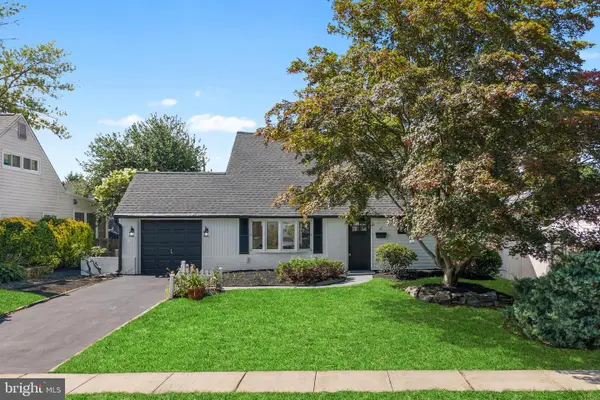 $439,900Active4 beds 2 baths1,200 sq. ft.
$439,900Active4 beds 2 baths1,200 sq. ft.57 Middle Rd, LEVITTOWN, PA 19056
MLS# PABU2102702Listed by: REAL OF PENNSYLVANIA - New
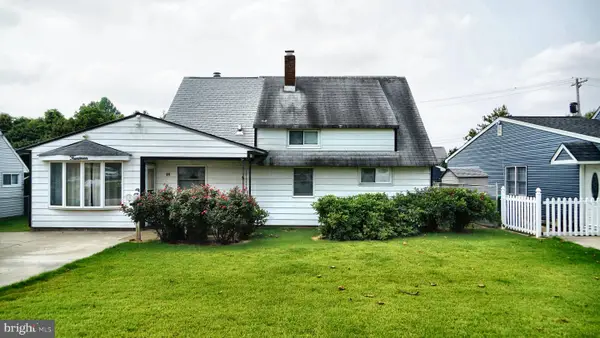 $349,999Active4 beds 2 baths1,548 sq. ft.
$349,999Active4 beds 2 baths1,548 sq. ft.14 Appletree Dr, LEVITTOWN, PA 19055
MLS# PABU2102642Listed by: REALTYTOPIA, LLC - Open Sat, 12 to 2pm
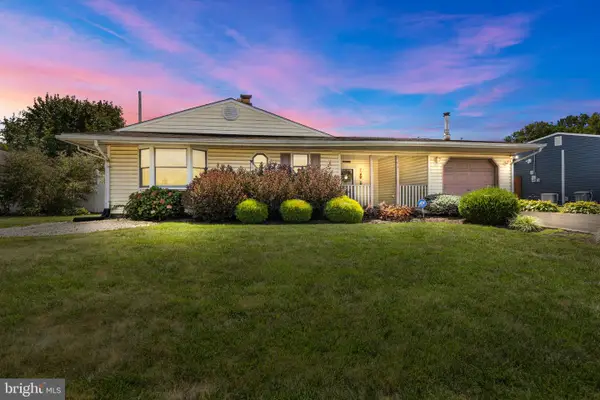 $375,000Pending3 beds 2 baths1,632 sq. ft.
$375,000Pending3 beds 2 baths1,632 sq. ft.98 Pinewood Dr, LEVITTOWN, PA 19054
MLS# PABU2102540Listed by: REAL OF PENNSYLVANIA - Open Sun, 12 to 2pmNew
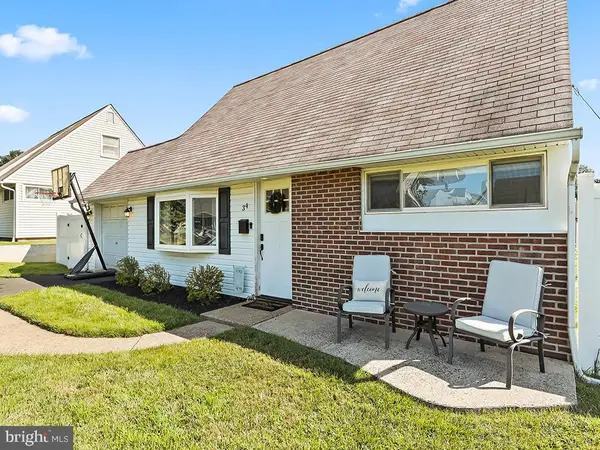 $415,000Active4 beds 2 baths1,200 sq. ft.
$415,000Active4 beds 2 baths1,200 sq. ft.34 Parkside Cir, LEVITTOWN, PA 19056
MLS# PABU2102572Listed by: SUBURBAN CITY REALTY, LLC - New
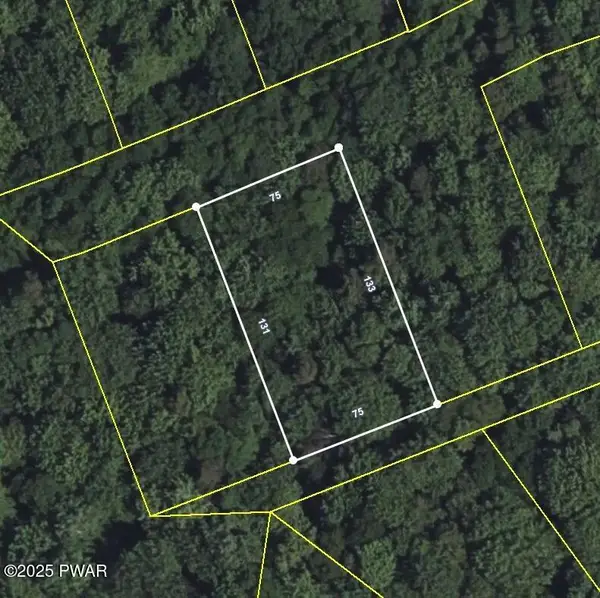 $7,500Active0 Acres
$7,500Active0 AcresLot 177 Plumtree Road, Newfoundland, PA 18445
MLS# PW252572Listed by: KELLER WILLIAMS RE HAWLEY
