37 Outlook Ln, LEVITTOWN, PA 19055
Local realty services provided by:Better Homes and Gardens Real Estate Murphy & Co.
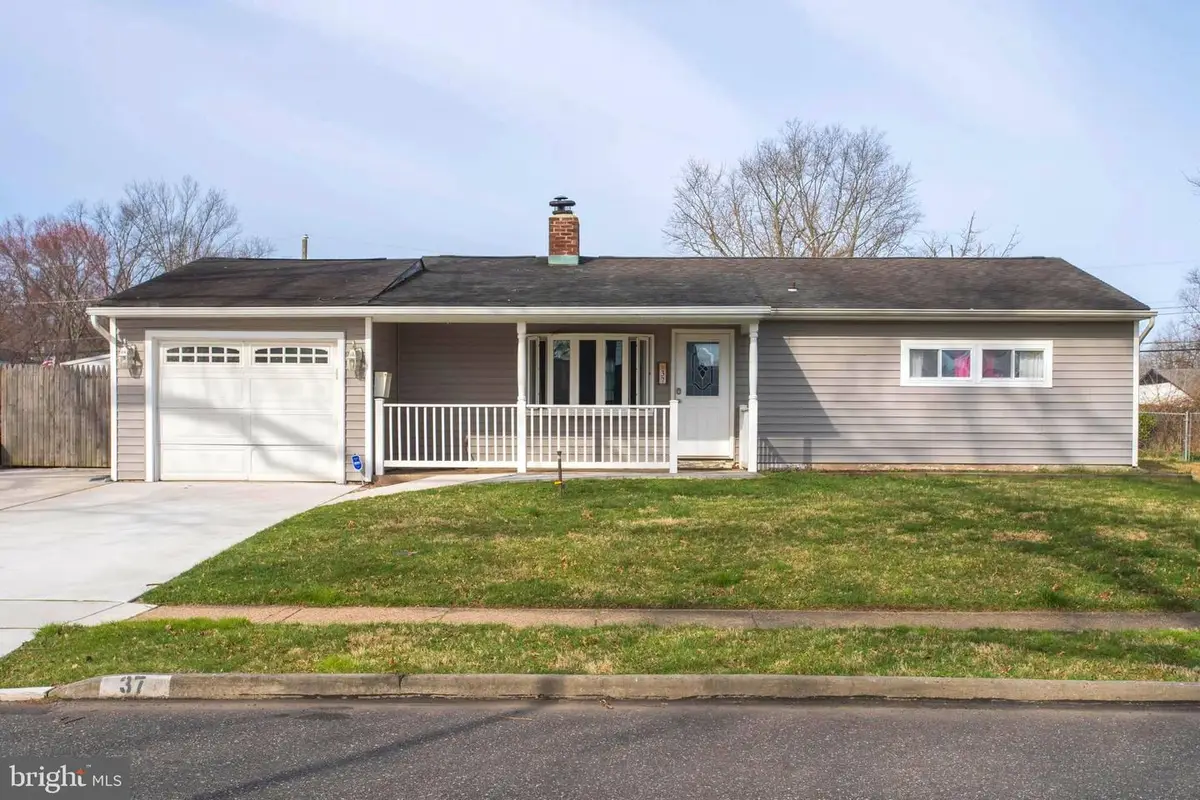
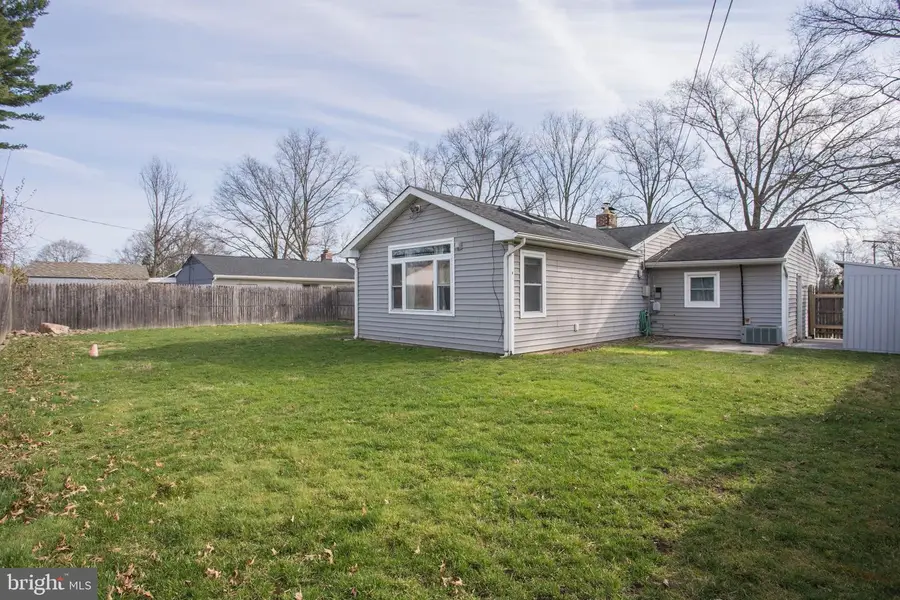
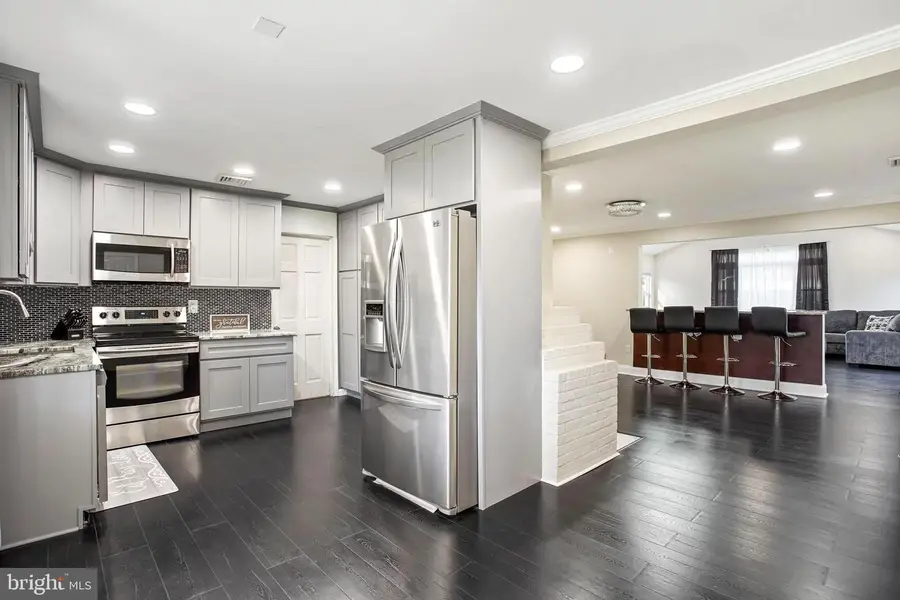
37 Outlook Ln,LEVITTOWN, PA 19055
$389,000
- 3 Beds
- 2 Baths
- 1,342 sq. ft.
- Single family
- Pending
Listed by:karen langsfeld
Office:bhhs fox & roach-blue bell
MLS#:PABU2098958
Source:BRIGHTMLS
Price summary
- Price:$389,000
- Price per sq. ft.:$289.87
About this home
Beautiful, remodeled 3-bedroom, 1.5 bath RANCH located on a charming street in Levittown. Enter the home from your picturesque front porch and grassy front yard to the renovated, designer kitchen remodeled with stylish grey on-trend wood cabinets, additional counter space, more pantry storage, LED ceiling lighting, stainless steel appliances and updated granite countertops. The home’s open concept living is perfect for entertaining or watching the kids while you cook with an oversized, sun-drenched, vaulted great room with skylights, ceiling fan and access to your back patio and fenced backyard. The dining room has also been updated to include new drywall ceiling, crown moldings, LED ceiling lights and a designer light fixture. Continue down the hallway to 3 bedrooms and an updated white bathroom with decorative shower. The home also features wide-plank laminate flooring, a 1-car garage with brand new garage door with inside access, expanded driveway with room for 4 cars, paver walkways, updated electric, modern shed, 2 entertainment patios, a massive grassy backyard, ½ bath off the kitchen, electric water heater, HVAC that has the ability to use electric or oil and a security system.
Contact an agent
Home facts
- Year built:1953
- Listing Id #:PABU2098958
- Added:50 day(s) ago
- Updated:August 15, 2025 at 07:30 AM
Rooms and interior
- Bedrooms:3
- Total bathrooms:2
- Full bathrooms:1
- Half bathrooms:1
- Living area:1,342 sq. ft.
Heating and cooling
- Cooling:Central A/C
- Heating:Electric, Hot Water, Oil
Structure and exterior
- Roof:Shingle
- Year built:1953
- Building area:1,342 sq. ft.
- Lot area:0.16 Acres
Schools
- High school:TRUMAN SENIOR
Utilities
- Water:Public
- Sewer:Public Sewer
Finances and disclosures
- Price:$389,000
- Price per sq. ft.:$289.87
- Tax amount:$4,963 (2025)
New listings near 37 Outlook Ln
- New
 $385,000Active4 beds 2 baths1,403 sq. ft.
$385,000Active4 beds 2 baths1,403 sq. ft.41 Kentucky Ln, LEVITTOWN, PA 19055
MLS# PABU2102186Listed by: KELLER WILLIAMS MAIN LINE - New
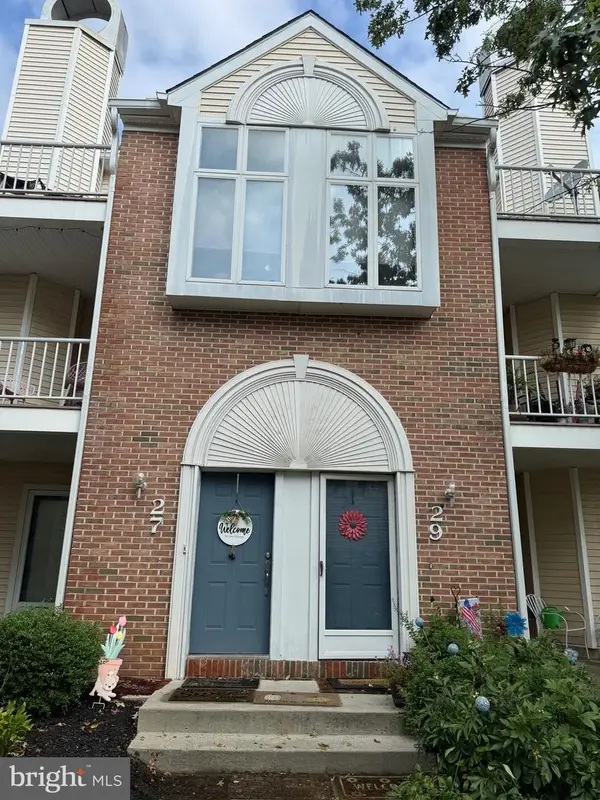 $280,000Active2 beds 2 baths
$280,000Active2 beds 2 baths27 Natalie Ct, LEVITTOWN, PA 19057
MLS# PABU2102998Listed by: HOMESMART REALTY ADVISORS - Coming SoonOpen Sat, 10am to 12pm
 $395,000Coming Soon4 beds 2 baths
$395,000Coming Soon4 beds 2 baths16 Iris Rd, LEVITTOWN, PA 19057
MLS# PABU2091190Listed by: COMPASS PENNSYLVANIA, LLC - New
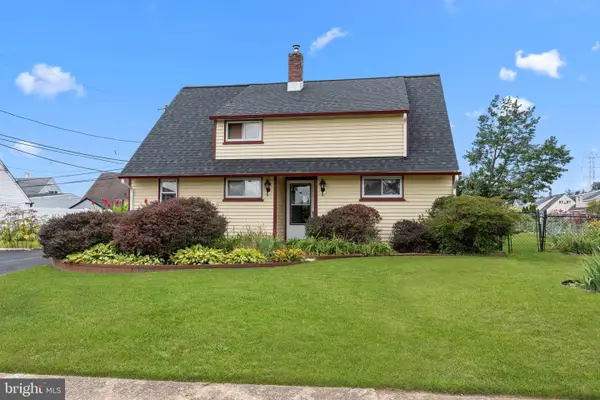 $325,000Active4 beds 2 baths1,440 sq. ft.
$325,000Active4 beds 2 baths1,440 sq. ft.67 Greenbriar Rd, LEVITTOWN, PA 19057
MLS# PABU2102814Listed by: KELLER WILLIAMS REAL ESTATE-LANGHORNE - New
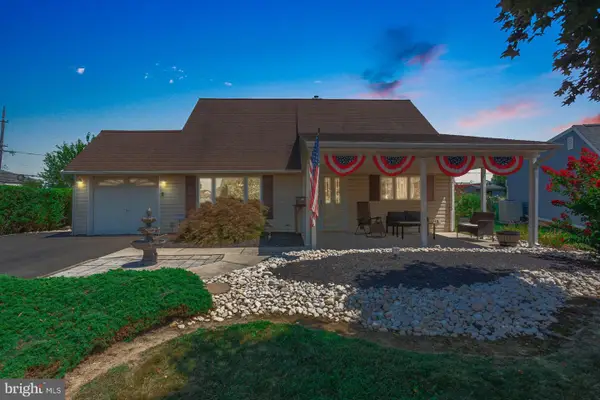 $484,900Active4 beds 2 baths1,925 sq. ft.
$484,900Active4 beds 2 baths1,925 sq. ft.80 Quarry Rd, LEVITTOWN, PA 19057
MLS# PABU2102744Listed by: KELLER WILLIAMS REAL ESTATE-LANGHORNE - New
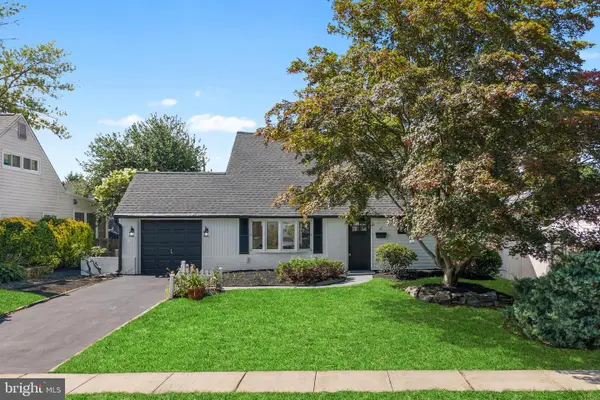 $439,900Active4 beds 2 baths1,200 sq. ft.
$439,900Active4 beds 2 baths1,200 sq. ft.57 Middle Rd, LEVITTOWN, PA 19056
MLS# PABU2102702Listed by: REAL OF PENNSYLVANIA - New
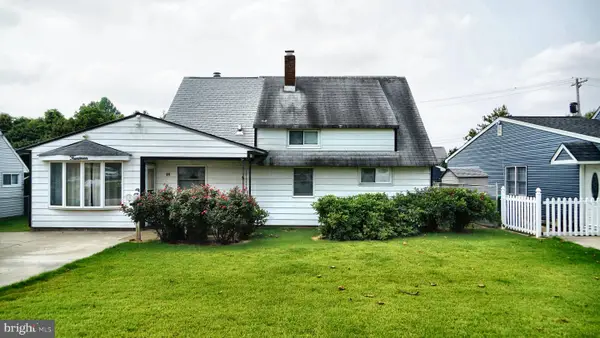 $349,999Active4 beds 2 baths1,548 sq. ft.
$349,999Active4 beds 2 baths1,548 sq. ft.14 Appletree Dr, LEVITTOWN, PA 19055
MLS# PABU2102642Listed by: REALTYTOPIA, LLC - Open Sat, 12 to 2pm
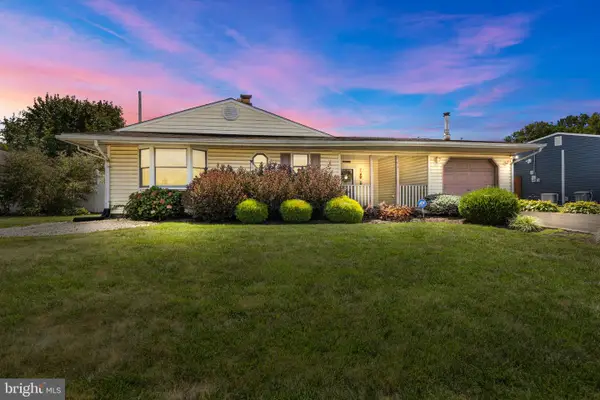 $375,000Pending3 beds 2 baths1,632 sq. ft.
$375,000Pending3 beds 2 baths1,632 sq. ft.98 Pinewood Dr, LEVITTOWN, PA 19054
MLS# PABU2102540Listed by: REAL OF PENNSYLVANIA - Open Sun, 12 to 2pmNew
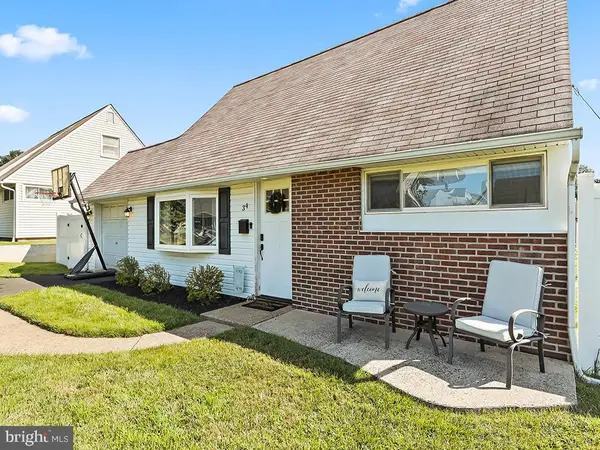 $415,000Active4 beds 2 baths1,200 sq. ft.
$415,000Active4 beds 2 baths1,200 sq. ft.34 Parkside Cir, LEVITTOWN, PA 19056
MLS# PABU2102572Listed by: SUBURBAN CITY REALTY, LLC - New
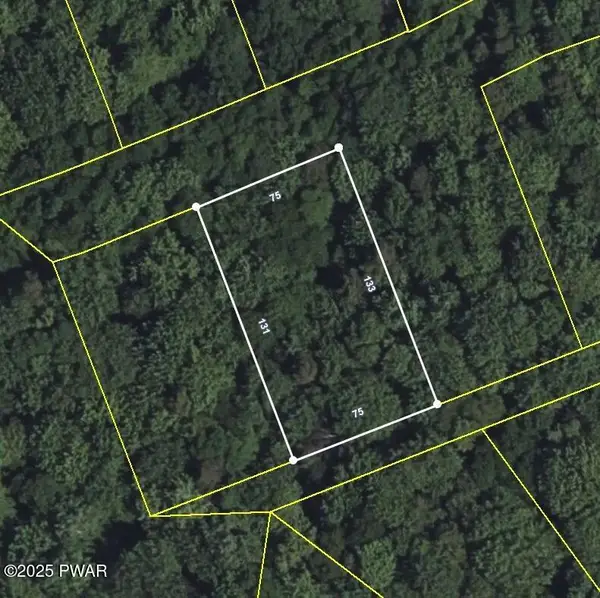 $7,500Active0 Acres
$7,500Active0 AcresLot 177 Plumtree Road, Newfoundland, PA 18445
MLS# PW252572Listed by: KELLER WILLIAMS RE HAWLEY
