72 Basswood Rd, LEVITTOWN, PA 19057
Local realty services provided by:Better Homes and Gardens Real Estate Reserve
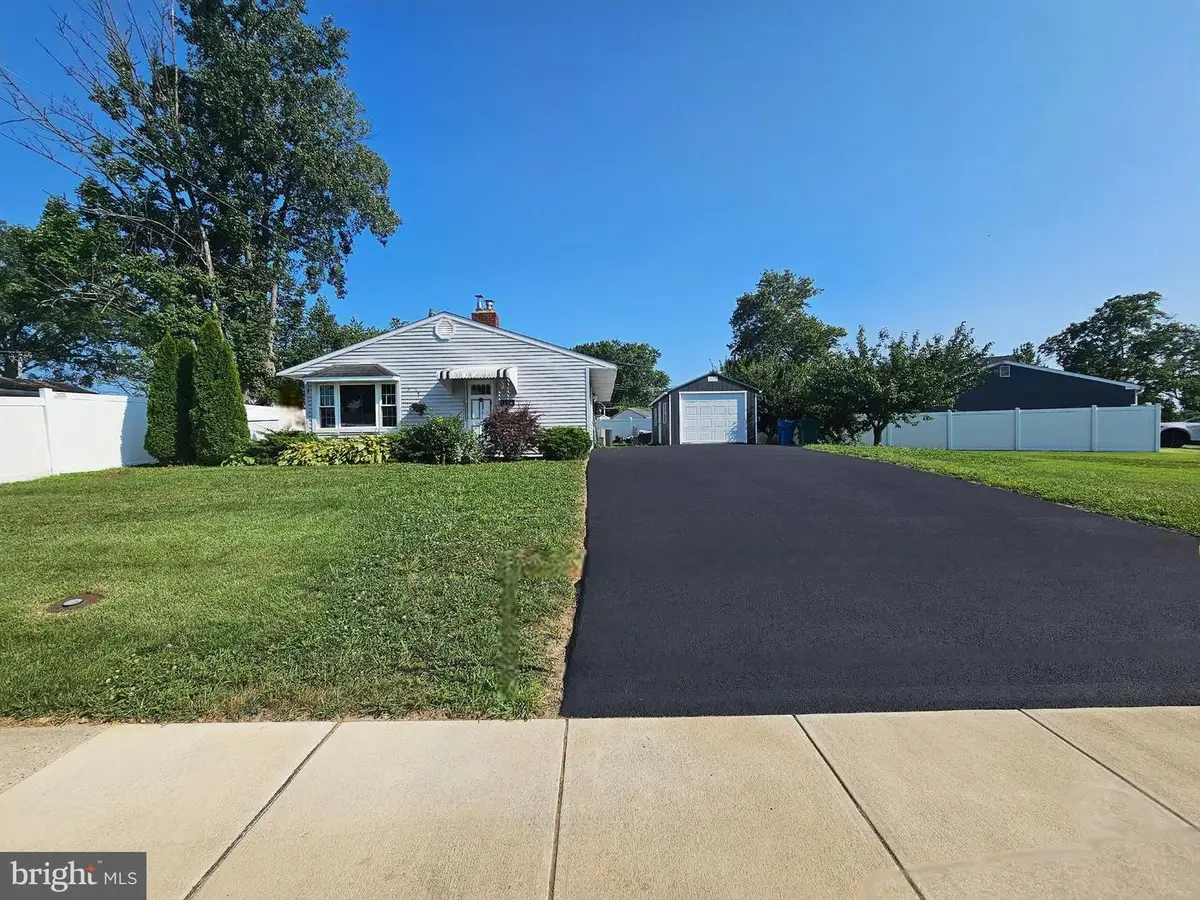
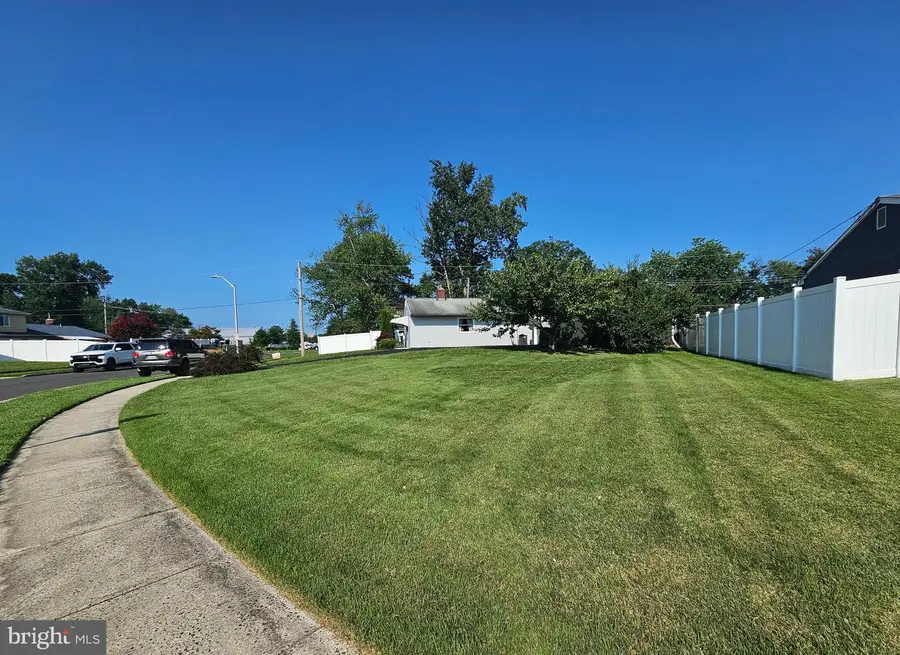
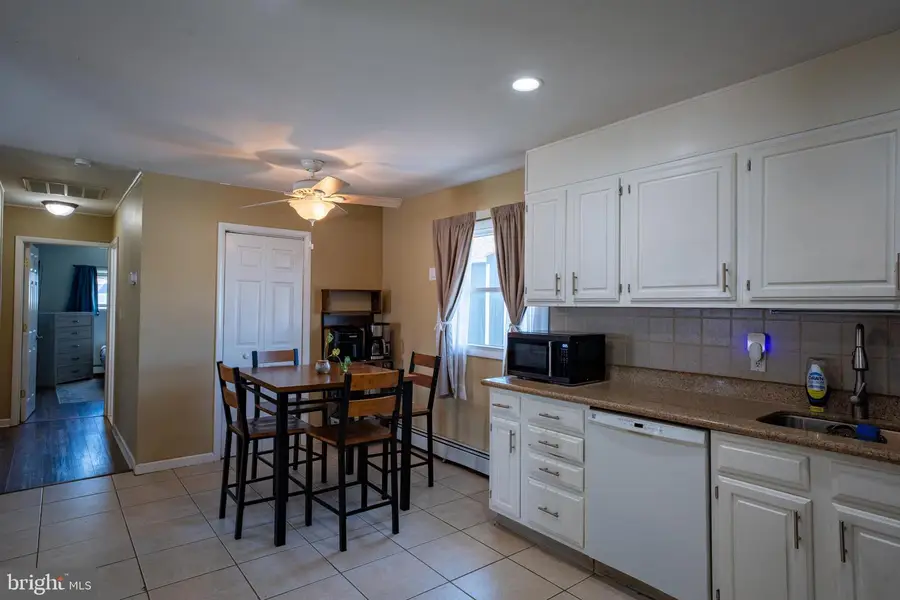
72 Basswood Rd,LEVITTOWN, PA 19057
$330,000
- 3 Beds
- 1 Baths
- 1,000 sq. ft.
- Single family
- Pending
Listed by:christy becker
Office:opus elite real estate
MLS#:PABU2098438
Source:BRIGHTMLS
Price summary
- Price:$330,000
- Price per sq. ft.:$330
About this home
This well‑maintained rancher in Bristol Township offers the ease of single‑floor living with tasteful modern updates, tucked away in a quiet neighborhood. The updated kitchen features stainless steel appliances—including a refrigerator, oven, and dishwasher—complemented by crisp white cabinetry and a stylish tile backsplash.
The cozy living room invites you to unwind with plush carpeting, a fireplace, and an abundance of natural light pouring in through newer windows. The bedrooms and hallway showcase sleek, newer laminate flooring, while the full bathroom boasts a tiled shower/tub combo, modern vanity, and elegant finishes. If someone wants central air it is very easy because the ductwork is already in place.
Additional highlights include a convenient laundry closet with a stackable washer and dryer, an electric water heater, and a spacious front side yard that extends to the white fence- adding extra space and privacy. Ideally located just minutes from major highways and shopping centers for an easy commute. With its move‑in‑ready condition and modern amenities, this 3‑bedroom, 1‑bath rancher is ready for you to call it home—schedule your showing today!
Contact an agent
Home facts
- Year built:1954
- Listing Id #:PABU2098438
- Added:55 day(s) ago
- Updated:August 15, 2025 at 07:30 AM
Rooms and interior
- Bedrooms:3
- Total bathrooms:1
- Full bathrooms:1
- Living area:1,000 sq. ft.
Heating and cooling
- Cooling:Window Unit(s)
- Heating:Baseboard - Hot Water, Oil
Structure and exterior
- Year built:1954
- Building area:1,000 sq. ft.
- Lot area:0.32 Acres
Schools
- High school:TRUMAN
Utilities
- Water:Public
- Sewer:Public Sewer
Finances and disclosures
- Price:$330,000
- Price per sq. ft.:$330
- Tax amount:$4,688 (2025)
New listings near 72 Basswood Rd
- New
 $385,000Active4 beds 2 baths1,403 sq. ft.
$385,000Active4 beds 2 baths1,403 sq. ft.41 Kentucky Ln, LEVITTOWN, PA 19055
MLS# PABU2102186Listed by: KELLER WILLIAMS MAIN LINE - New
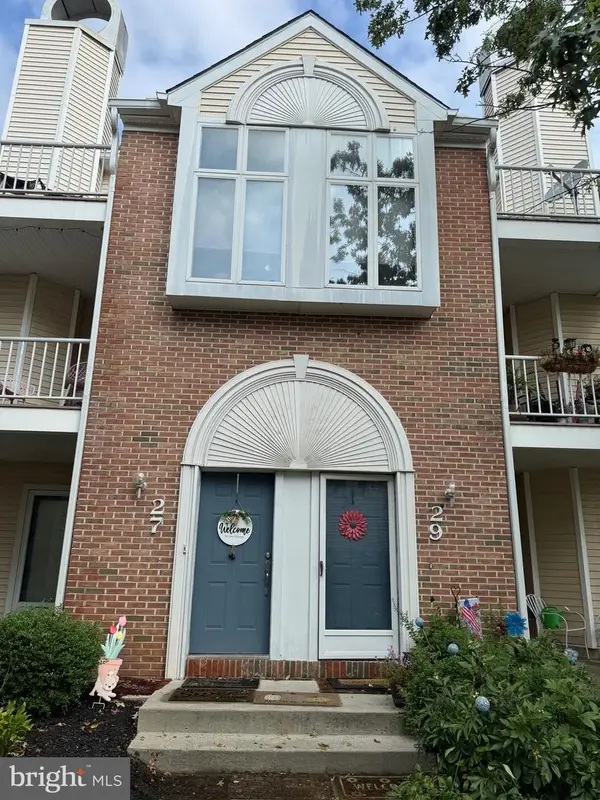 $280,000Active2 beds 2 baths
$280,000Active2 beds 2 baths27 Natalie Ct, LEVITTOWN, PA 19057
MLS# PABU2102998Listed by: HOMESMART REALTY ADVISORS - Coming SoonOpen Sat, 10am to 12pm
 $395,000Coming Soon4 beds 2 baths
$395,000Coming Soon4 beds 2 baths16 Iris Rd, LEVITTOWN, PA 19057
MLS# PABU2091190Listed by: COMPASS PENNSYLVANIA, LLC - New
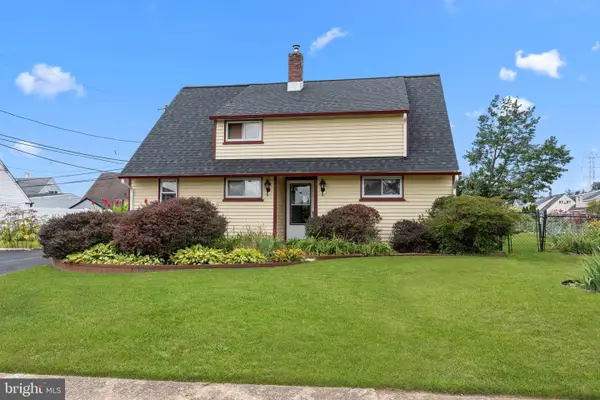 $325,000Active4 beds 2 baths1,440 sq. ft.
$325,000Active4 beds 2 baths1,440 sq. ft.67 Greenbriar Rd, LEVITTOWN, PA 19057
MLS# PABU2102814Listed by: KELLER WILLIAMS REAL ESTATE-LANGHORNE - New
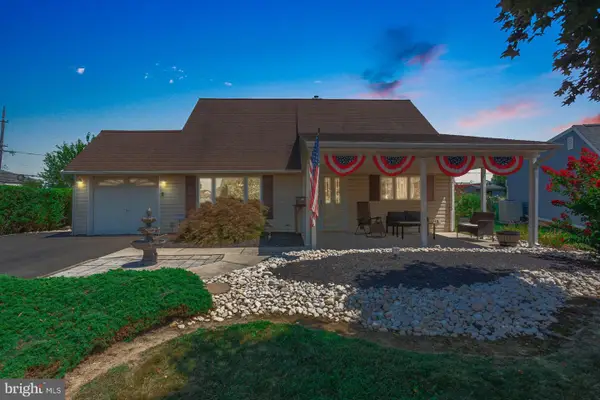 $484,900Active4 beds 2 baths1,925 sq. ft.
$484,900Active4 beds 2 baths1,925 sq. ft.80 Quarry Rd, LEVITTOWN, PA 19057
MLS# PABU2102744Listed by: KELLER WILLIAMS REAL ESTATE-LANGHORNE - New
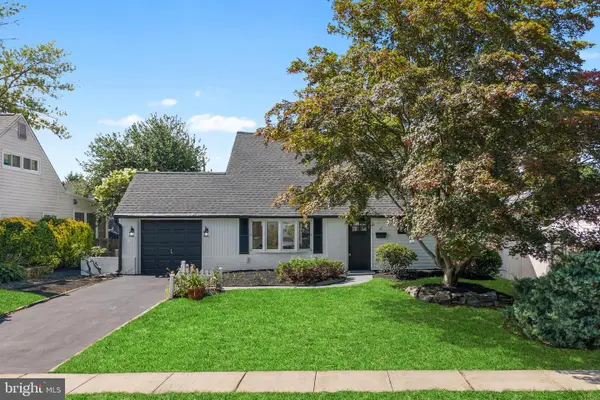 $439,900Active4 beds 2 baths1,200 sq. ft.
$439,900Active4 beds 2 baths1,200 sq. ft.57 Middle Rd, LEVITTOWN, PA 19056
MLS# PABU2102702Listed by: REAL OF PENNSYLVANIA - New
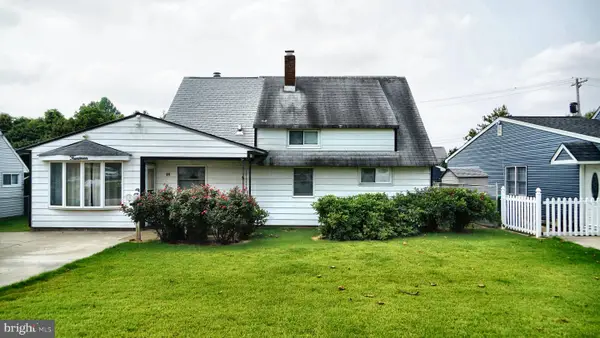 $349,999Active4 beds 2 baths1,548 sq. ft.
$349,999Active4 beds 2 baths1,548 sq. ft.14 Appletree Dr, LEVITTOWN, PA 19055
MLS# PABU2102642Listed by: REALTYTOPIA, LLC - Open Sat, 12 to 2pm
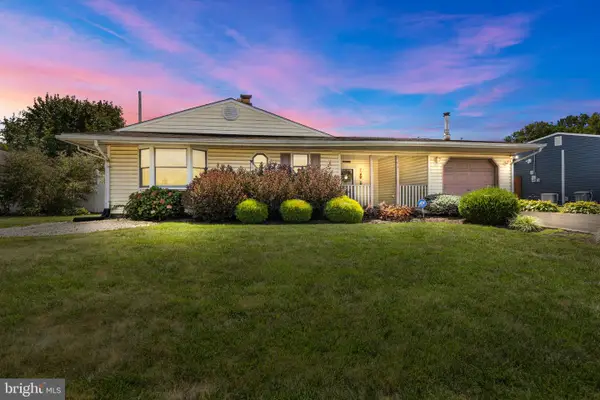 $375,000Pending3 beds 2 baths1,632 sq. ft.
$375,000Pending3 beds 2 baths1,632 sq. ft.98 Pinewood Dr, LEVITTOWN, PA 19054
MLS# PABU2102540Listed by: REAL OF PENNSYLVANIA - Open Sun, 12 to 2pmNew
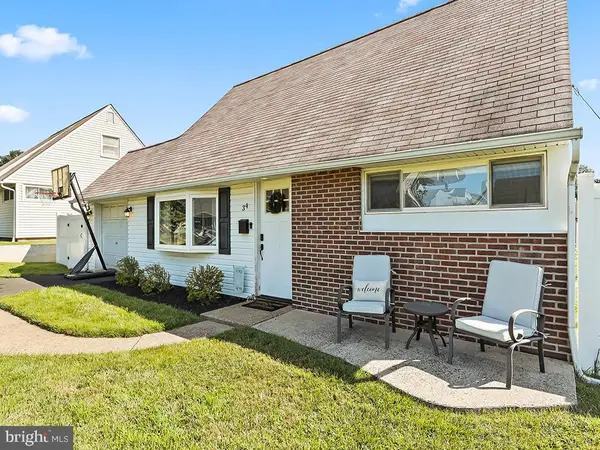 $415,000Active4 beds 2 baths1,200 sq. ft.
$415,000Active4 beds 2 baths1,200 sq. ft.34 Parkside Cir, LEVITTOWN, PA 19056
MLS# PABU2102572Listed by: SUBURBAN CITY REALTY, LLC - New
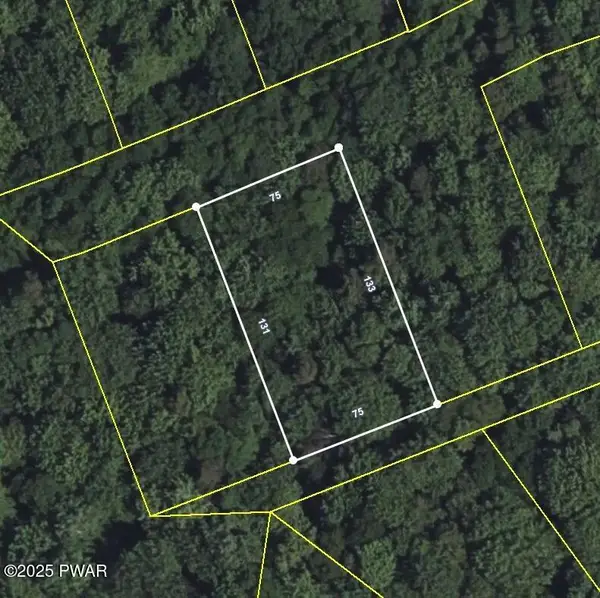 $7,500Active0 Acres
$7,500Active0 AcresLot 177 Plumtree Road, Newfoundland, PA 18445
MLS# PW252572Listed by: KELLER WILLIAMS RE HAWLEY
