87 Vermillion Ln, LEVITTOWN, PA 19054
Local realty services provided by:Better Homes and Gardens Real Estate Maturo
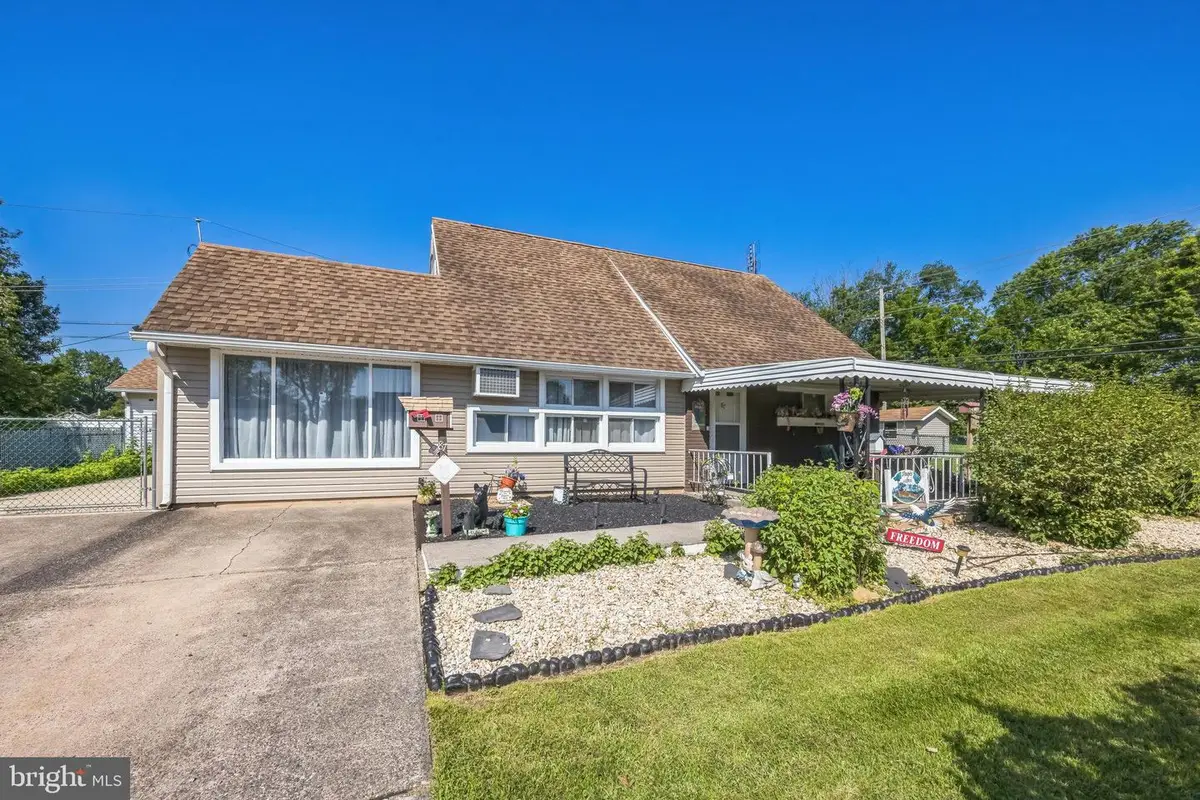
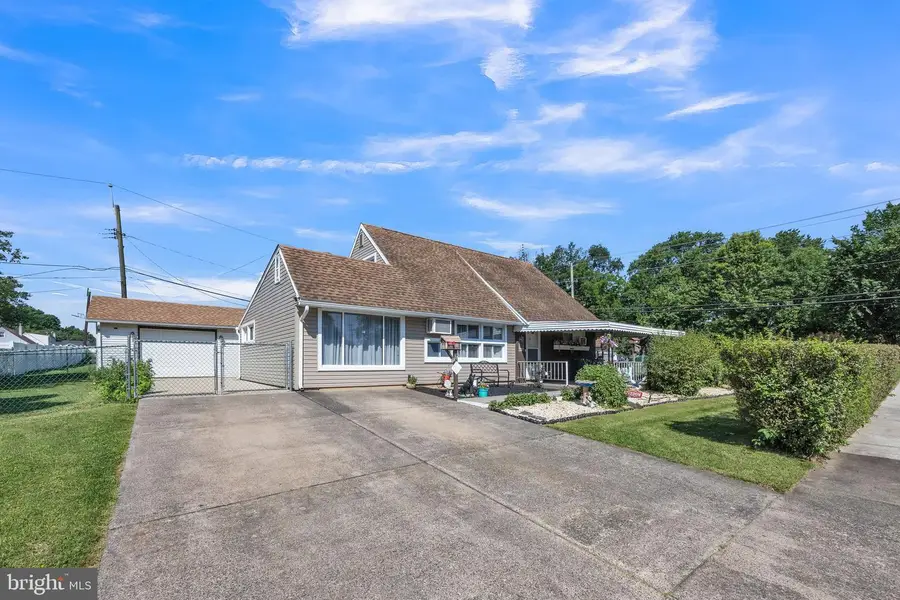
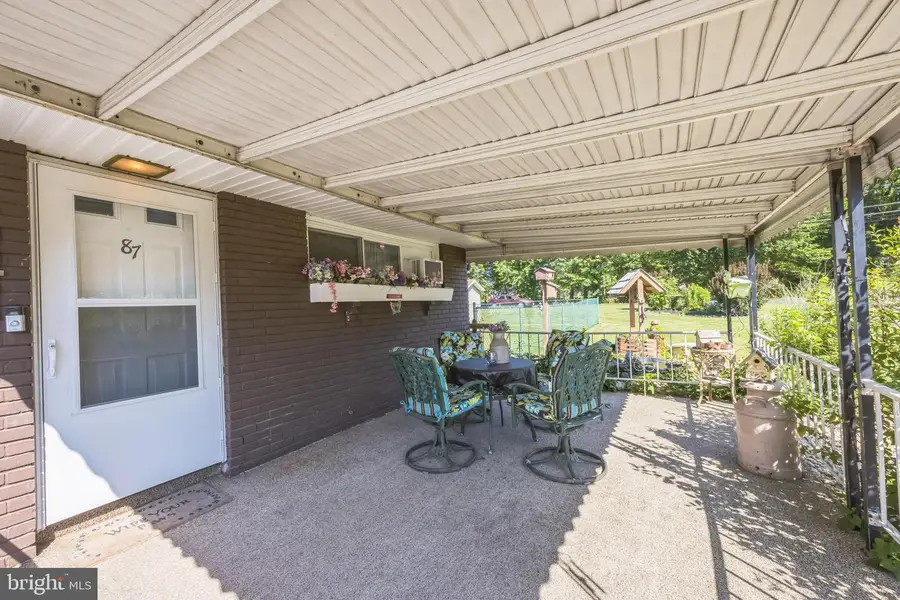
87 Vermillion Ln,LEVITTOWN, PA 19054
$420,000
- 4 Beds
- 2 Baths
- 1,538 sq. ft.
- Single family
- Pending
Listed by:thomas toole iii
Office:re/max main line-west chester
MLS#:PABU2097780
Source:BRIGHTMLS
Price summary
- Price:$420,000
- Price per sq. ft.:$273.08
About this home
Welcome to 87 Vermillion Lane – A Charming Cape-Style Retreat in Levittown. Step into this beautifully maintained 4-bedroom, 2-bathroom Cape-style single-family home, perfectly situated in the heart of Levittown. From the moment you arrive, you'll be greeted by a welcoming covered front porch – the ideal spot to enjoy your morning coffee or relax in the evenings. Inside, the home boasts a spacious and inviting living room, complete with luxury vinyl plank flooring and elegant crown molding. The adjacent dining room features matching flooring, a ceiling fan, and plenty of space to host family meals or gatherings. The kitchen is equipped with sleek quartz countertops, a convenient breakfast bar, and ample cabinetry for all your culinary needs. The main level also features the primary bedroom, finished with luxury vinyl plank flooring and crown molding for a touch of sophistication. This level is completed by a beautifully updated full bathroom with tile flooring and a walk-in shower, a versatile bonus room or office, and a spacious second bedroom – all thoughtfully designed for comfort and functionality. Upstairs, you'll find two additional bedrooms with luxury vinyl plank floors – perfect for children or guests – along with a second full bathroom featuring a classic tub/shower combo. Step outside to discover a peaceful backyard oasis. Enjoy the comfort of a covered patio, ideal for outdoor dining or relaxing after a long day. The yard also includes a shed, thriving raspberry bushes, and grapevines – a great start to your very own home garden. The detached garage offers additional storage space and includes a workbench for hobbies or DIY projects. Enjoy added peace of mind with four included Ring cameras, providing security coverage for the front door, side yard, back door, and pond area. Conveniently located near local shopping and just minutes from the New Jersey border and Turnpike, this home offers both comfort and commuter-friendly convenience. Don’t miss the opportunity to make 87 Vermillion Lane your new home – schedule your showing today!
Contact an agent
Home facts
- Year built:1955
- Listing Id #:PABU2097780
- Added:52 day(s) ago
- Updated:August 15, 2025 at 07:30 AM
Rooms and interior
- Bedrooms:4
- Total bathrooms:2
- Full bathrooms:2
- Living area:1,538 sq. ft.
Heating and cooling
- Cooling:Ceiling Fan(s), Wall Unit, Window Unit(s)
- Heating:Baseboard - Hot Water, Oil
Structure and exterior
- Roof:Pitched, Shingle
- Year built:1955
- Building area:1,538 sq. ft.
- Lot area:0.26 Acres
Utilities
- Water:Public
- Sewer:Public Sewer
Finances and disclosures
- Price:$420,000
- Price per sq. ft.:$273.08
- Tax amount:$4,651 (2025)
New listings near 87 Vermillion Ln
- New
 $385,000Active4 beds 2 baths1,403 sq. ft.
$385,000Active4 beds 2 baths1,403 sq. ft.41 Kentucky Ln, LEVITTOWN, PA 19055
MLS# PABU2102186Listed by: KELLER WILLIAMS MAIN LINE - New
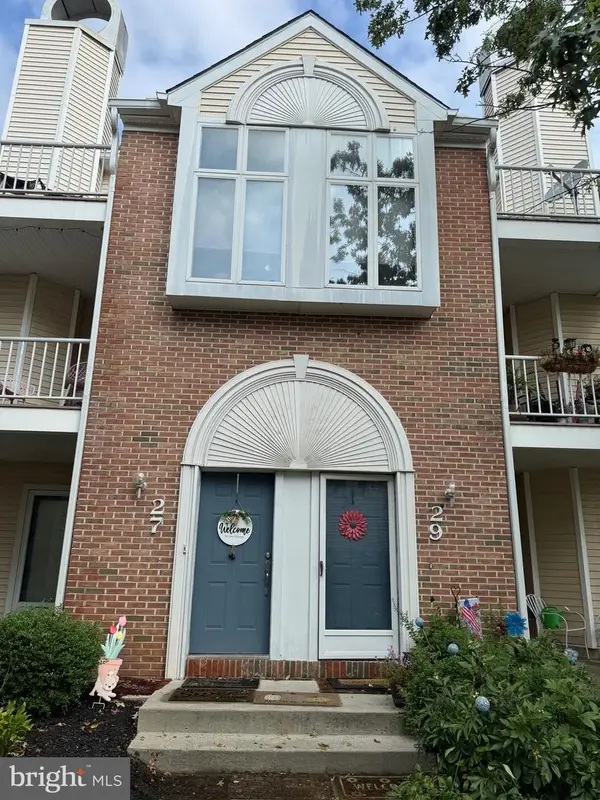 $280,000Active2 beds 2 baths
$280,000Active2 beds 2 baths27 Natalie Ct, LEVITTOWN, PA 19057
MLS# PABU2102998Listed by: HOMESMART REALTY ADVISORS - Coming SoonOpen Sat, 10am to 12pm
 $395,000Coming Soon4 beds 2 baths
$395,000Coming Soon4 beds 2 baths16 Iris Rd, LEVITTOWN, PA 19057
MLS# PABU2091190Listed by: COMPASS PENNSYLVANIA, LLC - New
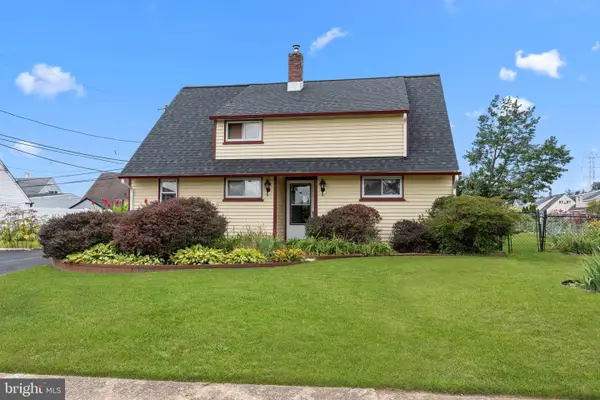 $325,000Active4 beds 2 baths1,440 sq. ft.
$325,000Active4 beds 2 baths1,440 sq. ft.67 Greenbriar Rd, LEVITTOWN, PA 19057
MLS# PABU2102814Listed by: KELLER WILLIAMS REAL ESTATE-LANGHORNE - New
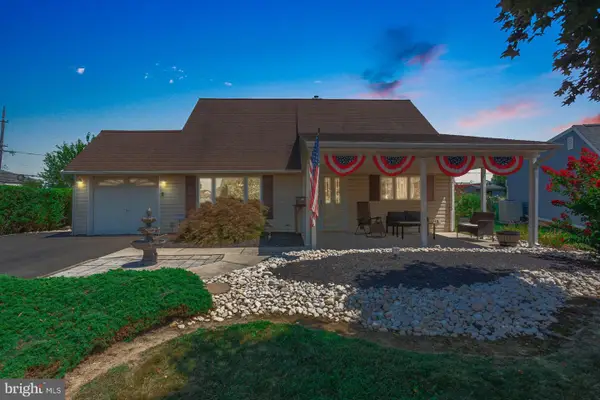 $484,900Active4 beds 2 baths1,925 sq. ft.
$484,900Active4 beds 2 baths1,925 sq. ft.80 Quarry Rd, LEVITTOWN, PA 19057
MLS# PABU2102744Listed by: KELLER WILLIAMS REAL ESTATE-LANGHORNE - New
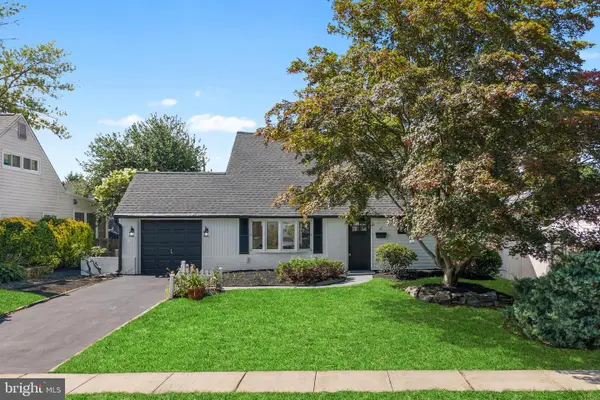 $439,900Active4 beds 2 baths1,200 sq. ft.
$439,900Active4 beds 2 baths1,200 sq. ft.57 Middle Rd, LEVITTOWN, PA 19056
MLS# PABU2102702Listed by: REAL OF PENNSYLVANIA - New
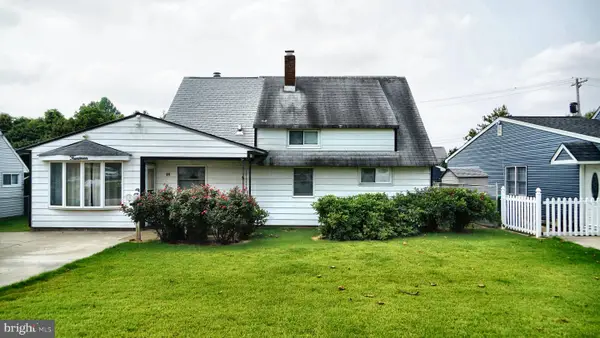 $349,999Active4 beds 2 baths1,548 sq. ft.
$349,999Active4 beds 2 baths1,548 sq. ft.14 Appletree Dr, LEVITTOWN, PA 19055
MLS# PABU2102642Listed by: REALTYTOPIA, LLC - Open Sat, 12 to 2pm
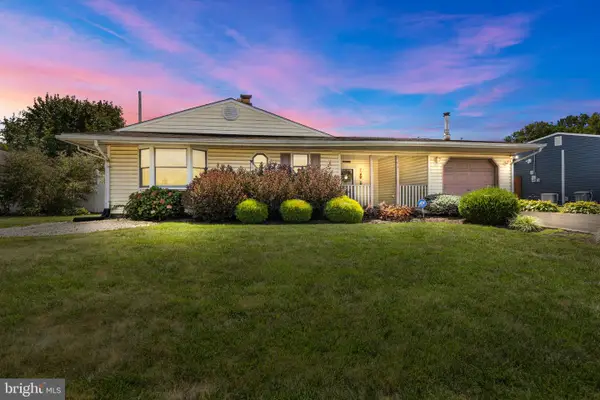 $375,000Pending3 beds 2 baths1,632 sq. ft.
$375,000Pending3 beds 2 baths1,632 sq. ft.98 Pinewood Dr, LEVITTOWN, PA 19054
MLS# PABU2102540Listed by: REAL OF PENNSYLVANIA - Open Sun, 12 to 2pmNew
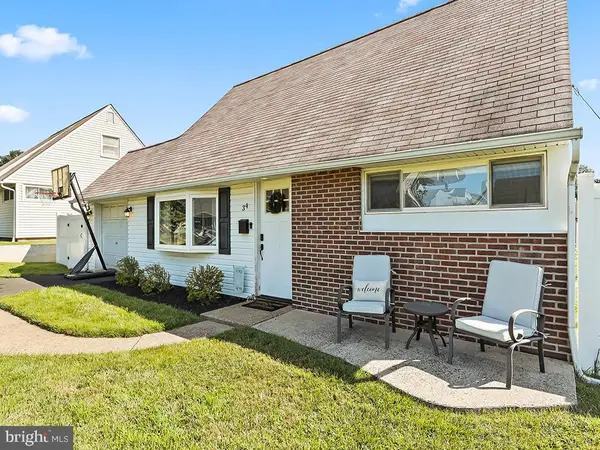 $415,000Active4 beds 2 baths1,200 sq. ft.
$415,000Active4 beds 2 baths1,200 sq. ft.34 Parkside Cir, LEVITTOWN, PA 19056
MLS# PABU2102572Listed by: SUBURBAN CITY REALTY, LLC - New
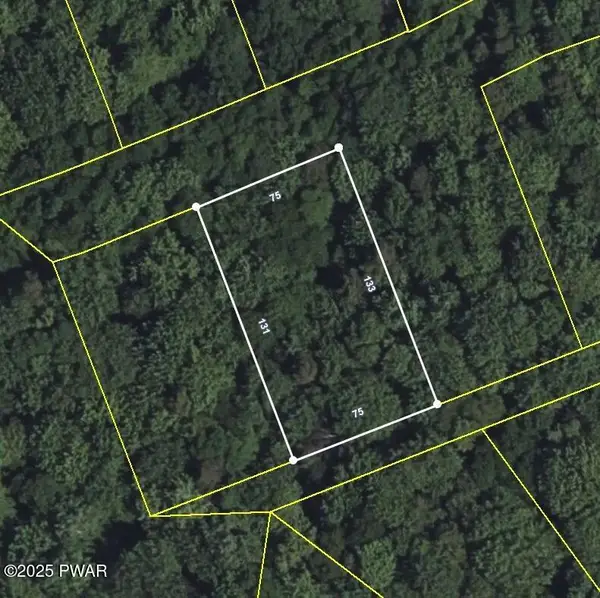 $7,500Active0 Acres
$7,500Active0 AcresLot 177 Plumtree Road, Newfoundland, PA 18445
MLS# PW252572Listed by: KELLER WILLIAMS RE HAWLEY
