1339 Brassie Street, Lower Macungie Township, PA 18106
Local realty services provided by:Better Homes and Gardens Real Estate Cassidon Realty
1339 Brassie Street,Allentown City, PA 18106
$499,900
- 4 Beds
- 3 Baths
- 3,085 sq. ft.
- Single family
- Active
Listed by:kristi l. smith
Office:re/max real estate
MLS#:765355
Source:PA_LVAR
Price summary
- Price:$499,900
- Price per sq. ft.:$162.04
About this home
*Please submit all offers no later than Tuesday 9/30/25 by 11am. Please NO Escalation Clauses* by Enjoy upgrades and updates throughout this classic Colonial in the desirable Shepherd Hills neighborhood! Offering 4 bedrooms and 2.5 baths across 2,300+ sq ft, this home blends charm and functionality with an open floor plan. Beautiful hardwood floors grace the first floor, highlighted by a spacious family room with custom brick fireplace with built-ins. The open-concept kitchen has stainless appliances, upgraded cabinets, Corian counters, tile backsplash and under-cabinet lighting. Pocket doors divide the Family Room and Dining Room with crown molding and decorative built-in. The living room could be used for a multitude of uses with crown molding, chair rail, and ample natural light. Upstairs, the primary bedroom has a remodeled ensuite bath with walk-in closet, and neutral decor. The other three bedrooms are generous sizes with spacious closets and share the upgraded hall bathroom. Outdoors, enjoy the gorgeous mature landscaping and a beautiful Trex deck with Pergola, ideal for entertaining. The finished basement with bar, storage space, and work shop area have space for the entire family! An oversized 2 car garage and prime location close to schools, shopping, and major routes complete the package.
Contact an agent
Home facts
- Year built:1976
- Listing ID #:765355
- Added:2 day(s) ago
- Updated:September 29, 2025 at 04:41 PM
Rooms and interior
- Bedrooms:4
- Total bathrooms:3
- Full bathrooms:2
- Half bathrooms:1
- Living area:3,085 sq. ft.
Heating and cooling
- Cooling:Central Air
- Heating:Electric, Fireplaces, Propane
Structure and exterior
- Roof:Asphalt, Fiberglass
- Year built:1976
- Building area:3,085 sq. ft.
- Lot area:0.27 Acres
Schools
- High school:Emmaus High School
Utilities
- Water:Public
- Sewer:Public Sewer
Finances and disclosures
- Price:$499,900
- Price per sq. ft.:$162.04
- Tax amount:$6,168
New listings near 1339 Brassie Street
- New
 $835,000Active5 beds 2 baths4,376 sq. ft.
$835,000Active5 beds 2 baths4,376 sq. ft.1991 Autumn Ridge Road, Lower Macungie Twp, PA 18062
MLS# 764953Listed by: IRONVALLEY RE OF LEHIGH VALLEY - New
 $499,900Active4 beds 3 baths3,085 sq. ft.
$499,900Active4 beds 3 baths3,085 sq. ft.1339 Brassie Street, Allentown City, PA 18106
MLS# 765355Listed by: RE/MAX REAL ESTATE - New
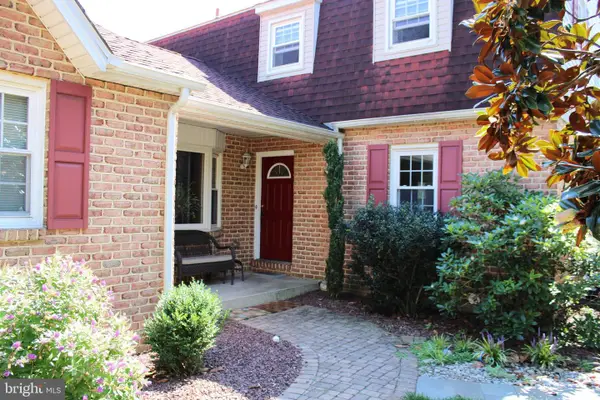 $514,900Active4 beds 4 baths2,688 sq. ft.
$514,900Active4 beds 4 baths2,688 sq. ft.1385 Brookside Rd, ALLENTOWN, PA 18106
MLS# PALH2013432Listed by: HOWARD HANNA THE FREDERICK GROUP - New
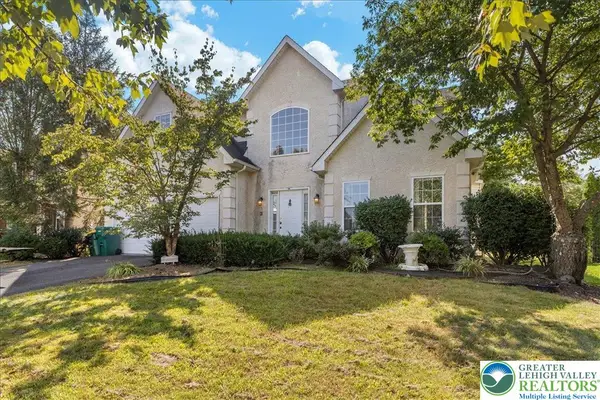 $595,000Active4 beds 3 baths2,906 sq. ft.
$595,000Active4 beds 3 baths2,906 sq. ft.6832 Scenic View Drive, Lower Macungie Twp, PA 18062
MLS# 765250Listed by: PARKHILL REALTY - New
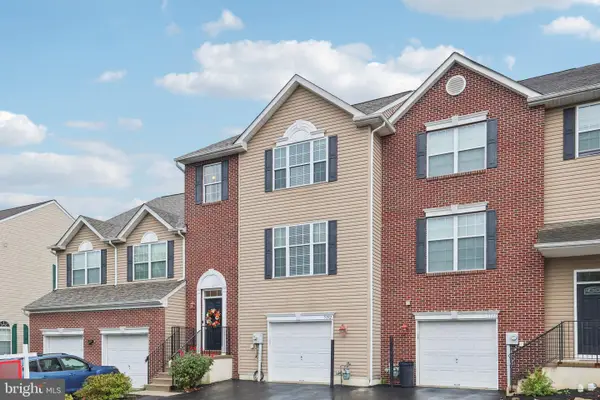 $389,900Active3 beds 3 baths1,750 sq. ft.
$389,900Active3 beds 3 baths1,750 sq. ft.5192 Spring Ridge Dr E, MACUNGIE, PA 18062
MLS# PALH2013364Listed by: REDFIN CORPORATION - New
 $359,900Active3 beds 3 baths1,932 sq. ft.
$359,900Active3 beds 3 baths1,932 sq. ft.999 Barnside Rd, ALLENTOWN, PA 18103
MLS# PALH2013392Listed by: COLDWELL BANKER RESIDENTIAL BROKERAGE - CLINTON - New
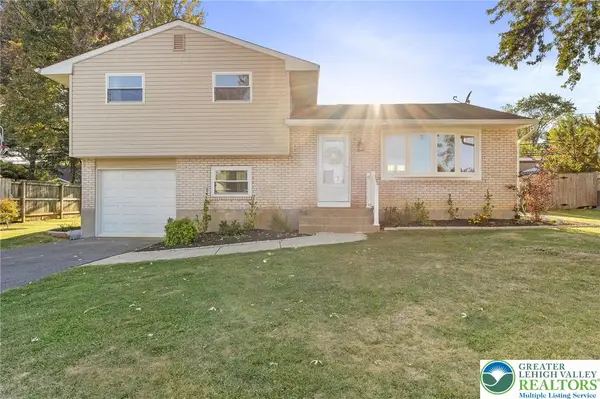 $395,000Active4 beds 2 baths1,789 sq. ft.
$395,000Active4 beds 2 baths1,789 sq. ft.1360 Walnut Lane, Lower Macungie Twp, PA 18062
MLS# 765129Listed by: WEICHERT REALTORS - ALLENTOWN - New
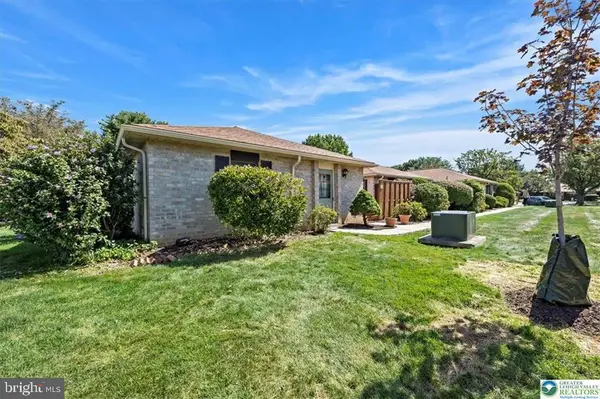 $275,000Active3 beds 2 baths1,424 sq. ft.
$275,000Active3 beds 2 baths1,424 sq. ft.2796 Springhaven Pl, MACUNGIE, PA 18062
MLS# PALH2013362Listed by: WEICHERT REALTORS - New
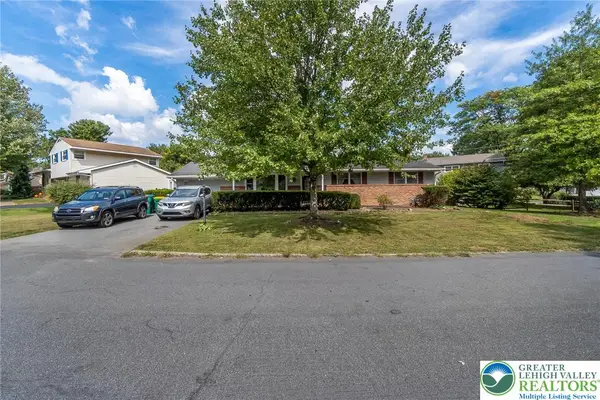 $380,000Active3 beds 1 baths1,500 sq. ft.
$380,000Active3 beds 1 baths1,500 sq. ft.1515 Butternut Lane, Lower Macungie Twp, PA 18062
MLS# 764872Listed by: KELLER WILLIAMS ALLENTOWN - New
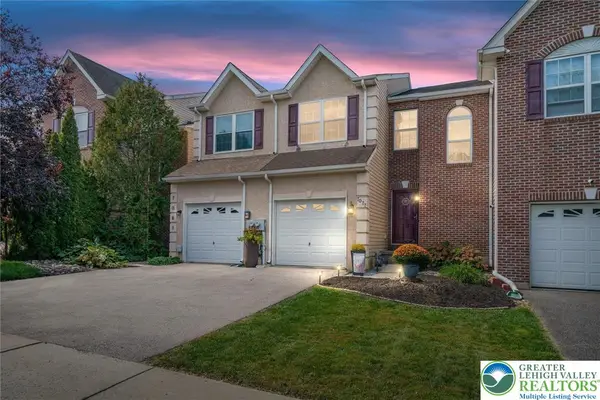 Listed by BHGRE$399,900Active3 beds 3 baths2,762 sq. ft.
Listed by BHGRE$399,900Active3 beds 3 baths2,762 sq. ft.7077 Hunt Drive, Lower Macungie Twp, PA 18062
MLS# 765002Listed by: BETTER HOMES&GARDENS RE VALLEY
