5664 Greens Drive, Lower Macungie Township, PA 18106
Local realty services provided by:Better Homes and Gardens Real Estate Valley Partners
5664 Greens Drive,Allentown City, PA 18106
$250,000
- 3 Beds
- 2 Baths
- 1,220 sq. ft.
- Townhouse
- Active
Upcoming open houses
- Sat, Oct 0412:00 pm - 02:00 pm
Listed by:jamie l. achberger
Office:exp realty llc.
MLS#:765164
Source:PA_LVAR
Price summary
- Price:$250,000
- Price per sq. ft.:$204.92
About this home
Welcome to a versatile end-unit home in the popular Shepherd Hills neighborhood, situated within the desirable East Penn School District. This sought-after location offers extra natural light and endless possibilities for anyone looking for a flexible home with opportunity to personalize. A charming front porch welcomes you inside to a Living Room filled with sunlight from a bay window and accented by hardwood floors. The Dining Room is well sized for gatherings and flows into the Kitchen, featuring stainless steel appliances, a pantry with pull-out drawers, and luxury vinyl tile flooring that provides a fresh foundation for updates. A convenient Half Bathroom completes the main floor. Upstairs, the Primary Bedroom offers generous closet space, while two additional Bedrooms offer flexibility for guests, a home office, or creative use. The Full Bathroom has been refreshed with modern finishes. The Lower Level expands your options with a finished area ideal for a Family Room, Home Gym, or Office, along with a separate laundry zone and walk-out access to the yard. Outdoors, enjoy a fenced backyard with a Covered Patio perfect for dining, entertaining, or relaxing. Close to shopping, parks, major routes, and the Shepherd Hills Golf Club, this home combines location and opportunity in Lower Macungie Township, ready for your personal vision. Enjoy morning coffee, relax in the backyard at sunset, perfect for first-time buyers or downsizers—possibilities await.
Contact an agent
Home facts
- Year built:1973
- Listing ID #:765164
- Added:1 day(s) ago
- Updated:September 30, 2025 at 11:43 PM
Rooms and interior
- Bedrooms:3
- Total bathrooms:2
- Full bathrooms:1
- Half bathrooms:1
- Living area:1,220 sq. ft.
Heating and cooling
- Cooling:Wall Window Units
- Heating:Baseboard, Electric
Structure and exterior
- Roof:Asphalt, Fiberglass
- Year built:1973
- Building area:1,220 sq. ft.
- Lot area:0.07 Acres
Schools
- High school:Emmaus
- Middle school:Lower Macungie
- Elementary school:Willow
Utilities
- Water:Public
- Sewer:Public Sewer
Finances and disclosures
- Price:$250,000
- Price per sq. ft.:$204.92
- Tax amount:$3,117
New listings near 5664 Greens Drive
- New
 $835,000Active5 beds 2 baths4,376 sq. ft.
$835,000Active5 beds 2 baths4,376 sq. ft.1991 Autumn Ridge Road, Lower Macungie Twp, PA 18062
MLS# 764953Listed by: IRONVALLEY RE OF LEHIGH VALLEY - New
 $499,900Active4 beds 3 baths3,085 sq. ft.
$499,900Active4 beds 3 baths3,085 sq. ft.1339 Brassie Street, Allentown City, PA 18106
MLS# 765355Listed by: RE/MAX REAL ESTATE - New
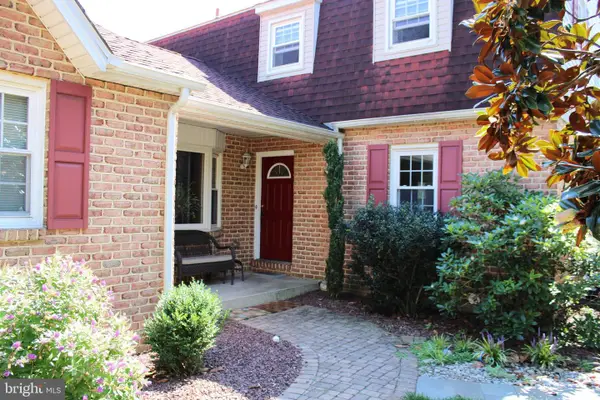 $514,900Active4 beds 4 baths2,688 sq. ft.
$514,900Active4 beds 4 baths2,688 sq. ft.1385 Brookside Rd, ALLENTOWN, PA 18106
MLS# PALH2013432Listed by: HOWARD HANNA THE FREDERICK GROUP 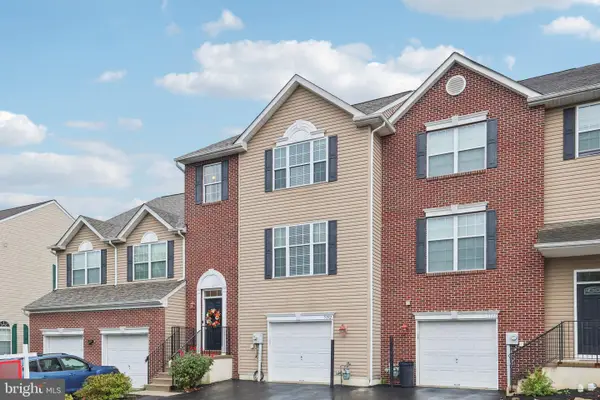 $389,900Pending3 beds 3 baths1,750 sq. ft.
$389,900Pending3 beds 3 baths1,750 sq. ft.5192 Spring Ridge Dr E, MACUNGIE, PA 18062
MLS# PALH2013364Listed by: REDFIN CORPORATION- New
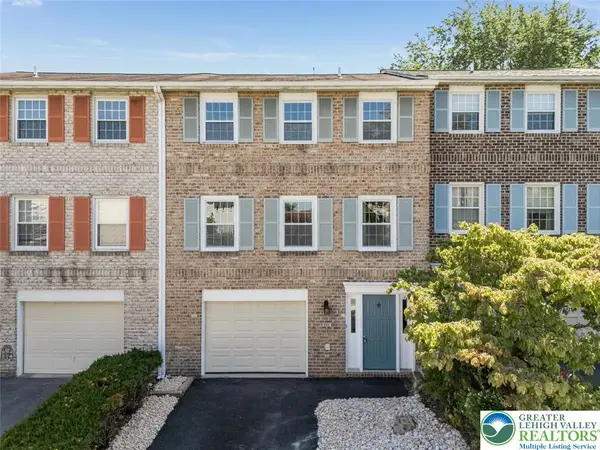 $359,900Active3 beds 3 baths1,932 sq. ft.
$359,900Active3 beds 3 baths1,932 sq. ft.999 Barnside, Lower Macungie Twp, PA 18103
MLS# 765090Listed by: COLDWELL BANKER RESIDENTIAL - New
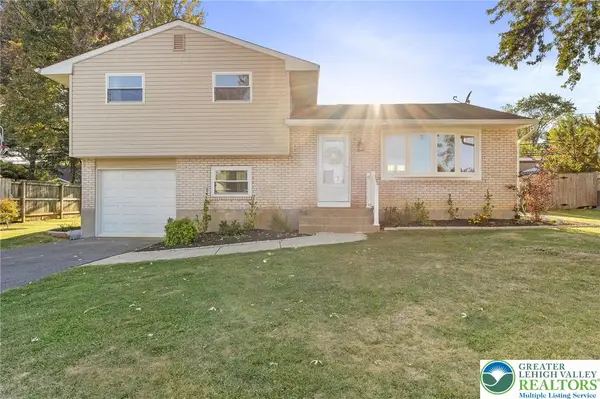 $395,000Active4 beds 2 baths1,789 sq. ft.
$395,000Active4 beds 2 baths1,789 sq. ft.1360 Walnut Lane, Lower Macungie Twp, PA 18062
MLS# 765129Listed by: WEICHERT REALTORS - ALLENTOWN 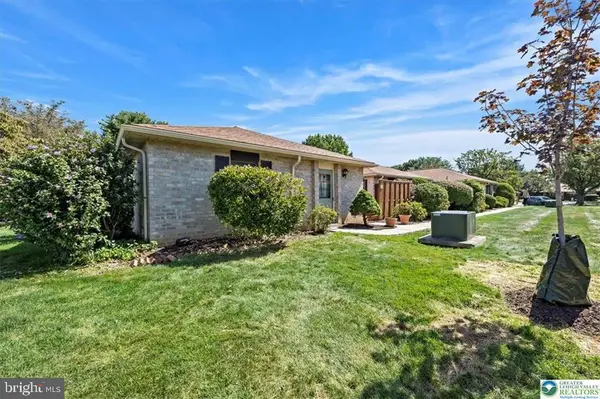 $275,000Active3 beds 2 baths1,424 sq. ft.
$275,000Active3 beds 2 baths1,424 sq. ft.2796 Springhaven Pl, MACUNGIE, PA 18062
MLS# PALH2013362Listed by: WEICHERT REALTORS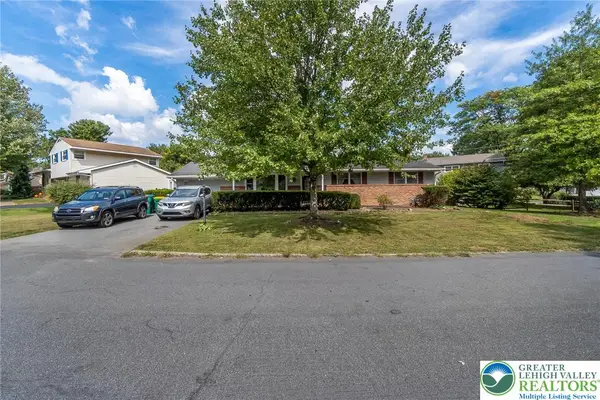 $380,000Active3 beds 1 baths1,500 sq. ft.
$380,000Active3 beds 1 baths1,500 sq. ft.1515 Butternut Lane, Lower Macungie Twp, PA 18062
MLS# 764872Listed by: KELLER WILLIAMS ALLENTOWN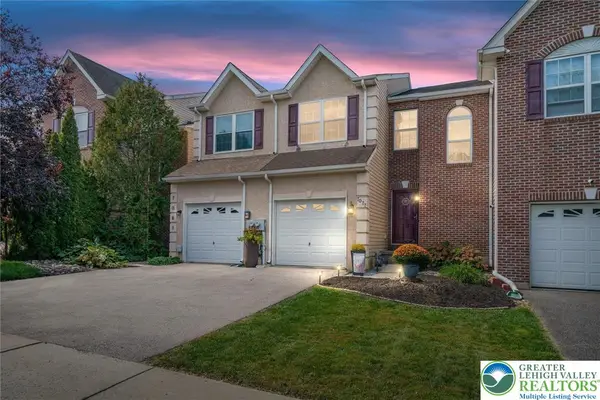 Listed by BHGRE$399,900Active3 beds 3 baths2,762 sq. ft.
Listed by BHGRE$399,900Active3 beds 3 baths2,762 sq. ft.7077 Hunt Drive, Lower Macungie Twp, PA 18062
MLS# 765002Listed by: BETTER HOMES&GARDENS RE VALLEY
