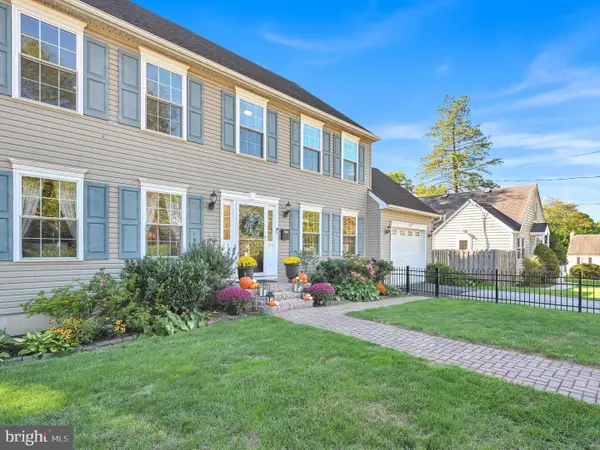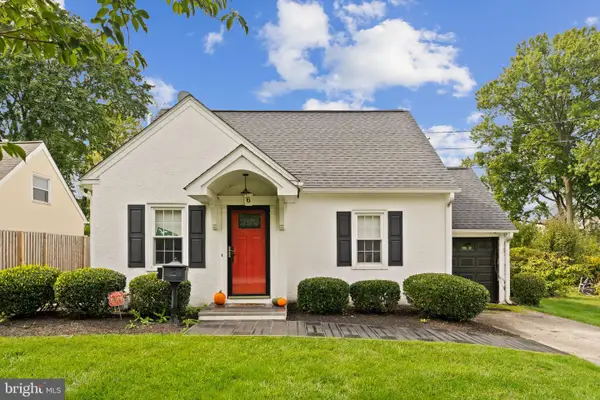12 Flintshire Rd, Malvern, PA 19355
Local realty services provided by:Better Homes and Gardens Real Estate Valley Partners
12 Flintshire Rd,Malvern, PA 19355
$725,000
- 4 Beds
- 3 Baths
- 2,539 sq. ft.
- Single family
- Active
Upcoming open houses
- Sat, Oct 0411:00 am - 01:00 pm
Listed by:virginia a nagle
Office:exp realty, llc.
MLS#:PACT2110722
Source:BRIGHTMLS
Price summary
- Price:$725,000
- Price per sq. ft.:$285.55
About this home
Idyllic location in sought-after Spring Mill Farms! This spacious 4-bedroom, 2.5-bath colonial sits on a gorgeous, flat, one-acre lot, just steps from Great Valley Middle and High Schools, offering the perfect blend of comfort and convenience in an unbeatable setting. You’ll love the bright and inviting layout of this home, which features large replacement windows in most every room, bringing in so much light and pretty views of the private yard. A front porch offers curb appeal and invites you into the foyer, which leads the way to an expansive living room, formal dining room, and sunny eat-in kitchen. A powder room is tucked nearby. Step down from the kitchen into an airy and open family room complete with decorative ceiling beams and a wood-burning fireplace, a true gathering spot! The family room has French doors that open to a paver patio capped with a charming pergola and nestled among beautiful perennial plants and trees—the ideal place to relax or entertain. This main level also features a good-sized laundry room with a utility sink and door to the driveway, paver walkway and side yard, along with access to the oversized two-car garage. Upstairs, you’ll find a generous primary suite with a roomy bedroom, updated full bath with a large shower, and walk-in closet. Three additional bedrooms and another updated full bath provide plenty of space for family and guests. Close to Malvern Boro, shops, dining, and major routes, this home is a rare find in the top-rated Great Valley School District…make your appointment today!
Contact an agent
Home facts
- Year built:1969
- Listing ID #:PACT2110722
- Added:1 day(s) ago
- Updated:October 03, 2025 at 01:40 PM
Rooms and interior
- Bedrooms:4
- Total bathrooms:3
- Full bathrooms:2
- Half bathrooms:1
- Living area:2,539 sq. ft.
Heating and cooling
- Cooling:Central A/C
- Heating:Baseboard - Hot Water, Natural Gas
Structure and exterior
- Roof:Asphalt
- Year built:1969
- Building area:2,539 sq. ft.
- Lot area:1 Acres
Schools
- High school:GREAT VALLEY
- Middle school:GREAT VALLEY
- Elementary school:K.D. MARKLEY
Utilities
- Water:Public
- Sewer:Public Sewer
Finances and disclosures
- Price:$725,000
- Price per sq. ft.:$285.55
- Tax amount:$6,462 (2025)
New listings near 12 Flintshire Rd
- Open Sat, 12 to 2pmNew
 $839,000Active4 beds 4 baths2,586 sq. ft.
$839,000Active4 beds 4 baths2,586 sq. ft.206 W King St, MALVERN, PA 19355
MLS# PACT2110818Listed by: KELLER WILLIAMS REALTY DEVON-WAYNE - Coming SoonOpen Sat, 11am to 1pm
 $599,900Coming Soon3 beds 2 baths
$599,900Coming Soon3 beds 2 baths87 Sproul Rd, MALVERN, PA 19355
MLS# PACT2110566Listed by: KELLER WILLIAMS REAL ESTATE - BETHLEHEM - New
 $599,900Active4 beds 2 baths1,703 sq. ft.
$599,900Active4 beds 2 baths1,703 sq. ft.6 Lloyd Ave, MALVERN, PA 19355
MLS# PACT2110620Listed by: KELLER WILLIAMS REAL ESTATE -EXTON - New
 $850,000Active4 beds 3 baths3,638 sq. ft.
$850,000Active4 beds 3 baths3,638 sq. ft.380 Quigley Dr, MALVERN, PA 19355
MLS# PACT2110606Listed by: KW EMPOWER - Open Sat, 12 to 2pmNew
 $875,000Active5 beds 4 baths3,974 sq. ft.
$875,000Active5 beds 4 baths3,974 sq. ft.5 Shady Brook Ln, MALVERN, PA 19355
MLS# PACT2110550Listed by: BHHS FOX & ROACH WAYNE-DEVON - New
 $1,400,000Active6 beds 4 baths3,901 sq. ft.
$1,400,000Active6 beds 4 baths3,901 sq. ft.121 Davis Rd, MALVERN, PA 19355
MLS# PACT2104976Listed by: VRA REALTY - Open Sun, 10am to 12pmNew
 $325,000Active2 beds 1 baths836 sq. ft.
$325,000Active2 beds 1 baths836 sq. ft.219 Green St, MALVERN, PA 19355
MLS# PACT2110336Listed by: KW GREATER WEST CHESTER - Open Sat, 12 to 2pmNew
 $939,000Active4 beds 3 baths3,128 sq. ft.
$939,000Active4 beds 3 baths3,128 sq. ft.8 Andrews Rd, MALVERN, PA 19355
MLS# PACT2107762Listed by: KELLER WILLIAMS MAIN LINE - Open Sun, 12 to 2pmNew
 $699,000Active3 beds 3 baths2,093 sq. ft.
$699,000Active3 beds 3 baths2,093 sq. ft.309 Gilman #homesite 165, MALVERN, PA 19355
MLS# PACT2110448Listed by: TOLL BROTHERS REAL ESTATE, INC.
