119 Walnut St, Morton, PA 19070
Local realty services provided by:Better Homes and Gardens Real Estate Maturo
119 Walnut St,Morton, PA 19070
$260,000
- 3 Beds
- 2 Baths
- 1,218 sq. ft.
- Single family
- Pending
Listed by: latasha beckton
Office: homesmart realty advisors
MLS#:PADE2101926
Source:BRIGHTMLS
Price summary
- Price:$260,000
- Price per sq. ft.:$213.46
About this home
Welcome to this inviting 3-bedroom, 1.5-bath home in the heart of Morton, PA — a perfect blend of classic charm and thoughtful updates. Step inside to find a bright and welcoming living space with w plenty of natural light. The spacious living and dining areas flow seamlessly, making entertaining easy and comfortable. Upstairs, you’ll find three nice sized bedrooms and a full bath. This property also features a finished basement with a half bathroom and separate utility/wash room for laundry. A highlight of this home is the sunroom just off the backyard a versatile space perfect for relaxing, entertaining, or enjoying morning coffee year-round. The sunroom provides seamless access to the backyard, ideal for gardening, outdoor dining, or play. Additional features include a private yard and private driveway. Located close to parks, schools, shopping, dining, and public transportation, this property combines classic charm with modern comfort in a desirable neighborhood. Don’t miss the opportunity to make this lovely Morton home your own!
Contact an agent
Home facts
- Year built:1950
- Listing ID #:PADE2101926
- Added:47 day(s) ago
- Updated:November 27, 2025 at 08:29 AM
Rooms and interior
- Bedrooms:3
- Total bathrooms:2
- Full bathrooms:1
- Half bathrooms:1
- Living area:1,218 sq. ft.
Heating and cooling
- Cooling:Central A/C
- Heating:Forced Air, Natural Gas
Structure and exterior
- Year built:1950
- Building area:1,218 sq. ft.
- Lot area:0.06 Acres
Utilities
- Water:Public
- Sewer:Public Sewer
Finances and disclosures
- Price:$260,000
- Price per sq. ft.:$213.46
- Tax amount:$4,579 (2024)
New listings near 119 Walnut St
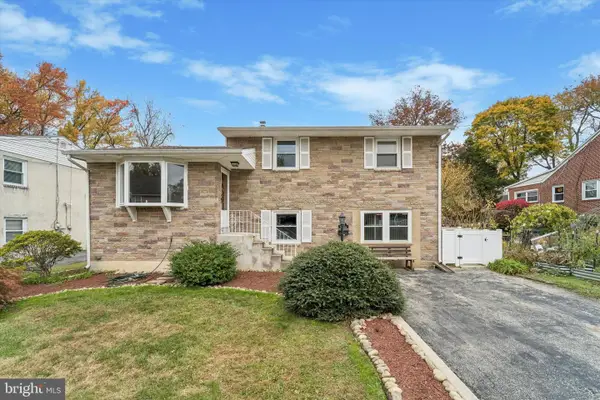 $374,900Pending3 beds 2 baths2,064 sq. ft.
$374,900Pending3 beds 2 baths2,064 sq. ft.742 Agnes Ave, MORTON, PA 19070
MLS# PADE2103368Listed by: KELLER WILLIAMS REAL ESTATE - MEDIA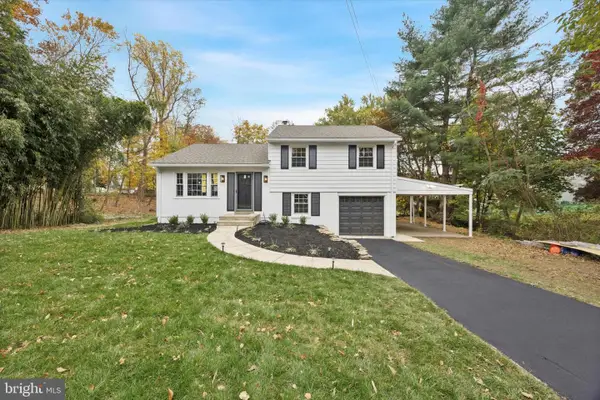 $499,900Pending3 beds 2 baths1,500 sq. ft.
$499,900Pending3 beds 2 baths1,500 sq. ft.15 Sycamore Ave, MORTON, PA 19070
MLS# PADE2103302Listed by: KELLER WILLIAMS REAL ESTATE - MEDIA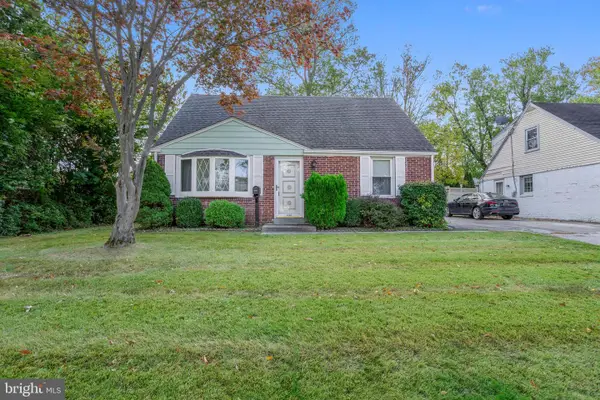 $350,000Pending3 beds 2 baths1,568 sq. ft.
$350,000Pending3 beds 2 baths1,568 sq. ft.1238 University Ave, MORTON, PA 19070
MLS# PADE2102666Listed by: LONG & FOSTER REAL ESTATE, INC.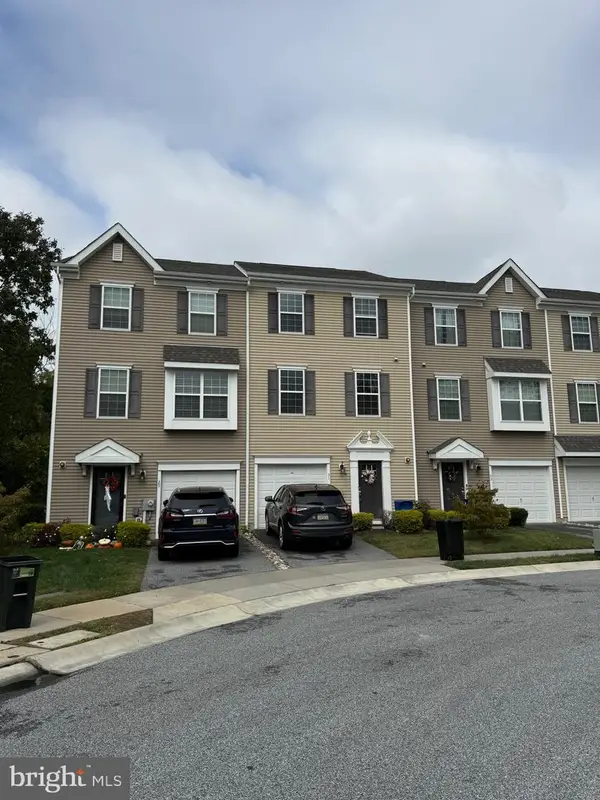 $299,900Active3 beds 3 baths1,840 sq. ft.
$299,900Active3 beds 3 baths1,840 sq. ft.31 Faraday Ct, MORTON, PA 19070
MLS# PADE2102270Listed by: REAL OF PENNSYLVANIA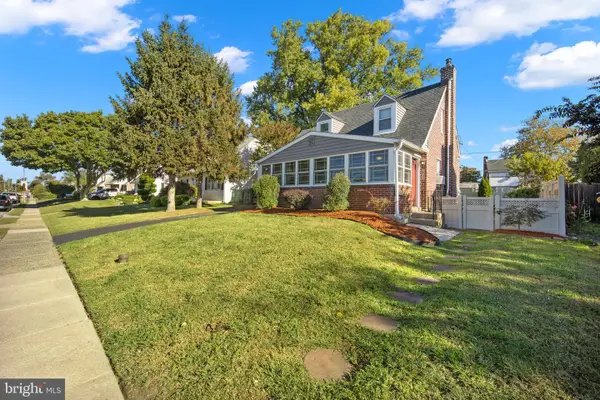 $389,900Pending3 beds 1 baths1,314 sq. ft.
$389,900Pending3 beds 1 baths1,314 sq. ft.510 Amosland Rd, MORTON, PA 19070
MLS# PADE2101868Listed by: COMPASS PENNSYLVANIA, LLC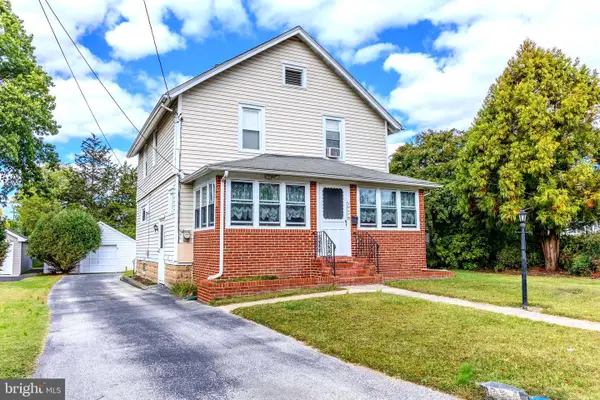 $385,000Active3 beds 3 baths1,560 sq. ft.
$385,000Active3 beds 3 baths1,560 sq. ft.1919 Pershing Ave, MORTON, PA 19070
MLS# PADE2101898Listed by: BHHS FOX & ROACH-MEDIA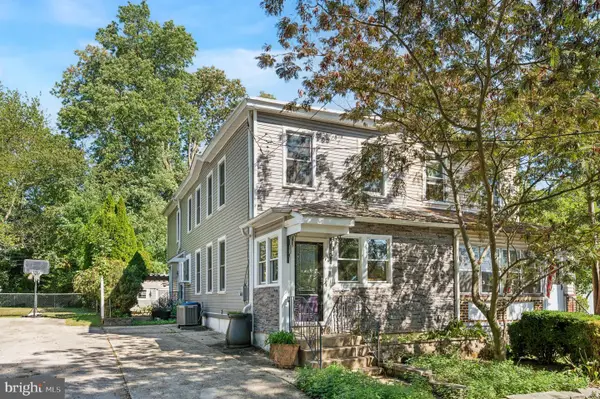 $300,000Pending3 beds 2 baths1,696 sq. ft.
$300,000Pending3 beds 2 baths1,696 sq. ft.111 Broad St, MORTON, PA 19070
MLS# PADE2101666Listed by: KELLER WILLIAMS MAIN LINE $389,900Pending3 beds 2 baths1,529 sq. ft.
$389,900Pending3 beds 2 baths1,529 sq. ft.706 Brooke Ave, MORTON, PA 19070
MLS# PADE2100978Listed by: RE/MAX HOMETOWN REALTORS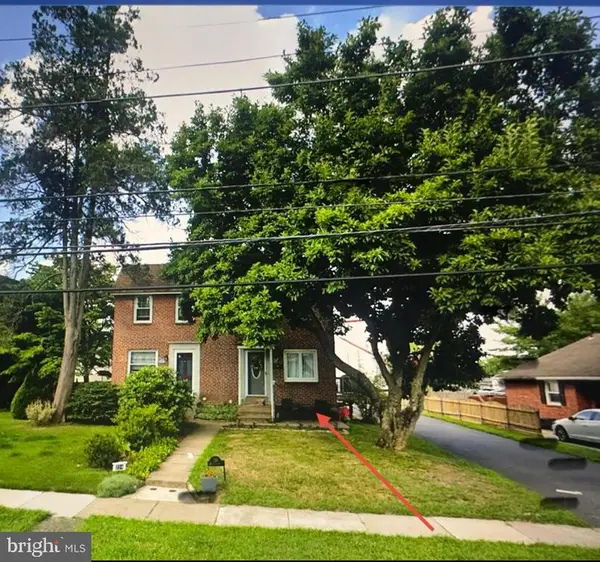 $285,500Pending2 beds 1 baths918 sq. ft.
$285,500Pending2 beds 1 baths918 sq. ft.226 W Sylvan Ave, MORTON, PA 19070
MLS# PADE2101332Listed by: CG REALTY, LLC
