1919 Pershing Ave, Morton, PA 19070
Local realty services provided by:Better Homes and Gardens Real Estate Cassidon Realty
1919 Pershing Ave,Morton, PA 19070
$385,000
- 3 Beds
- 3 Baths
- 1,560 sq. ft.
- Single family
- Active
Listed by: gwen skalish, matthew russo
Office: bhhs fox & roach-media
MLS#:PADE2101898
Source:BRIGHTMLS
Price summary
- Price:$385,000
- Price per sq. ft.:$246.79
About this home
Welcome Home! This well-maintained 2-story gem sits on a quiet street and blends classic charm with thoughtful updates. The newly painted interior complements a remodeled kitchen (approx. 10 yrs young) featuring solid wood cabinets, luxury plank flooring, and some hardwoods throughout. 3 Bedrooms and 1 full bath and 2 half baths. Enjoy a cozy finished basement with a bar, French drain, and sump pump with battery backup—perfect for relaxing or entertaining. Step outside to a private fenced yard (6-ft vinyl, installed 2006) showcasing a sparkling chlorine inground pool (3.5–10 ft deep) and a lovely brick garden area for outdoor enjoyment. Additional highlights include oil heat with hot water summer/winter hookup, 200-amp electric, 4 window A/C units, replaced windows, detached garage, enclosed front porch, and ceiling fans throughout. This home truly shines with pride of ownership—offering comfort, character, and a touch of everyday luxury. Close to shopping, many conveniences and public transportation.
Contact an agent
Home facts
- Year built:1940
- Listing ID #:PADE2101898
- Added:47 day(s) ago
- Updated:November 28, 2025 at 02:44 PM
Rooms and interior
- Bedrooms:3
- Total bathrooms:3
- Full bathrooms:1
- Half bathrooms:2
- Living area:1,560 sq. ft.
Heating and cooling
- Cooling:Window Unit(s)
- Heating:Oil, Radiator
Structure and exterior
- Roof:Shingle
- Year built:1940
- Building area:1,560 sq. ft.
- Lot area:0.2 Acres
Schools
- High school:RIDLEY
- Middle school:RIDLEY
Utilities
- Water:Public
- Sewer:Public Sewer
Finances and disclosures
- Price:$385,000
- Price per sq. ft.:$246.79
- Tax amount:$7,057 (2024)
New listings near 1919 Pershing Ave
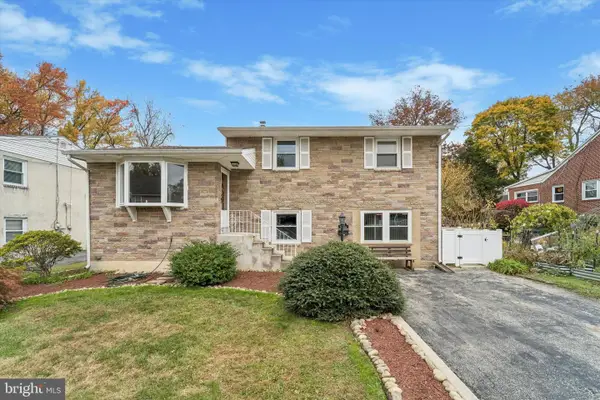 $374,900Pending3 beds 2 baths2,064 sq. ft.
$374,900Pending3 beds 2 baths2,064 sq. ft.742 Agnes Ave, MORTON, PA 19070
MLS# PADE2103368Listed by: KELLER WILLIAMS REAL ESTATE - MEDIA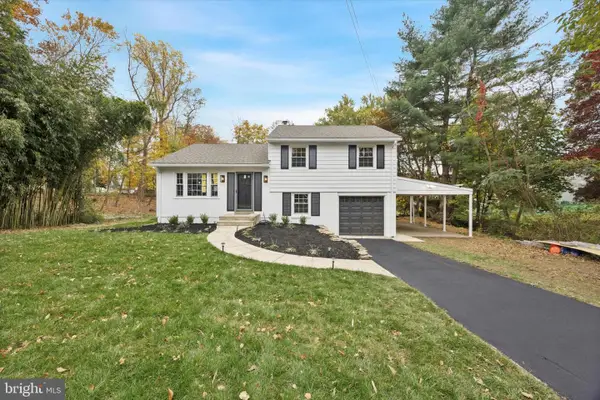 $499,900Pending3 beds 2 baths1,500 sq. ft.
$499,900Pending3 beds 2 baths1,500 sq. ft.15 Sycamore Ave, MORTON, PA 19070
MLS# PADE2103302Listed by: KELLER WILLIAMS REAL ESTATE - MEDIA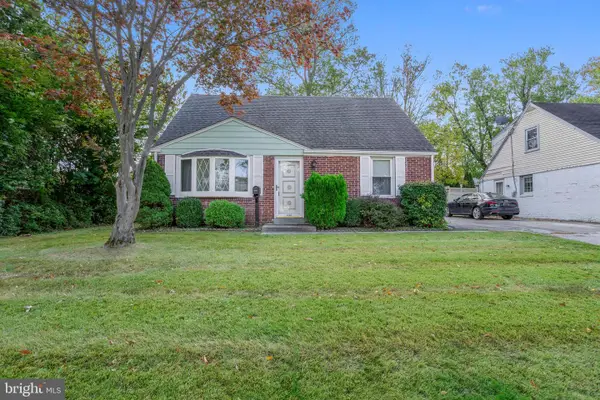 $350,000Pending3 beds 2 baths1,568 sq. ft.
$350,000Pending3 beds 2 baths1,568 sq. ft.1238 University Ave, MORTON, PA 19070
MLS# PADE2102666Listed by: LONG & FOSTER REAL ESTATE, INC.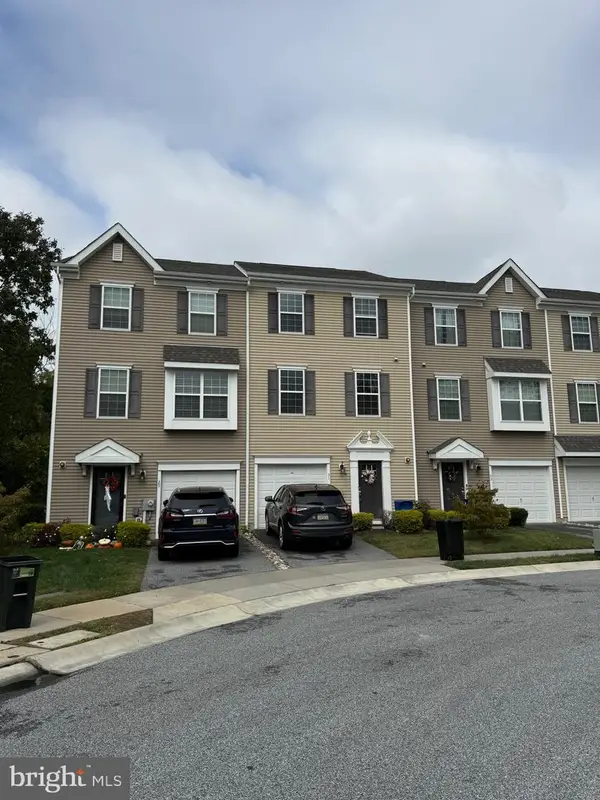 $299,900Active3 beds 3 baths1,840 sq. ft.
$299,900Active3 beds 3 baths1,840 sq. ft.31 Faraday Ct, MORTON, PA 19070
MLS# PADE2102270Listed by: REAL OF PENNSYLVANIA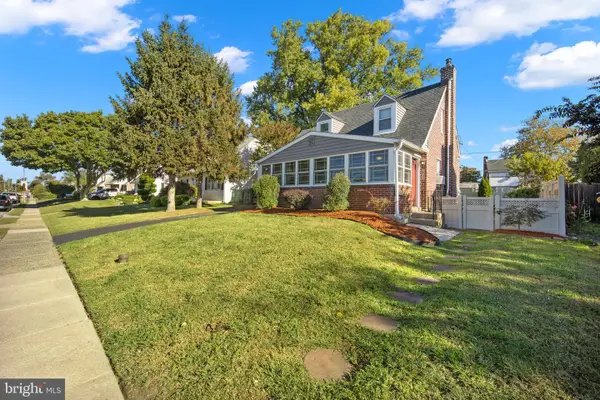 $389,900Pending3 beds 1 baths1,314 sq. ft.
$389,900Pending3 beds 1 baths1,314 sq. ft.510 Amosland Rd, MORTON, PA 19070
MLS# PADE2101868Listed by: COMPASS PENNSYLVANIA, LLC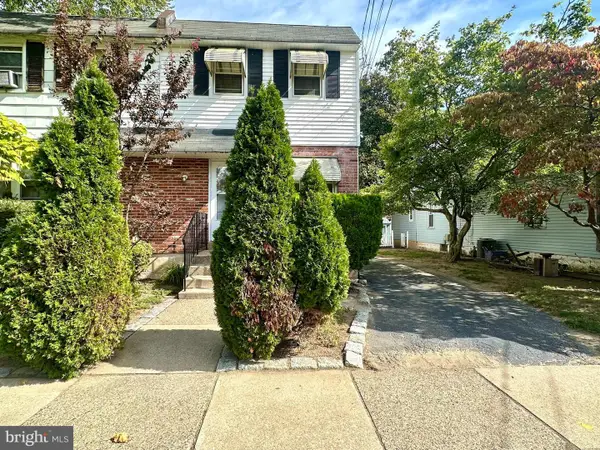 $260,000Pending3 beds 2 baths1,218 sq. ft.
$260,000Pending3 beds 2 baths1,218 sq. ft.119 Walnut St, MORTON, PA 19070
MLS# PADE2101926Listed by: HOMESMART REALTY ADVISORS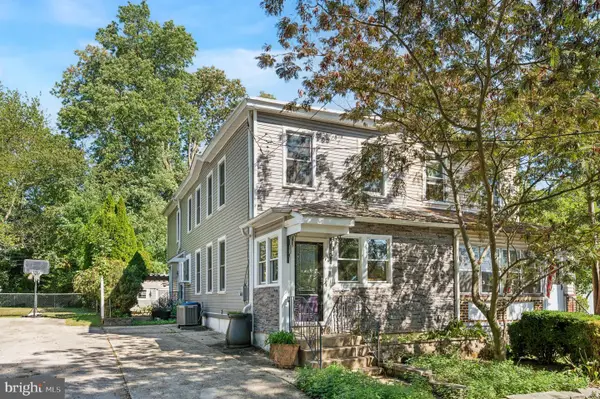 $300,000Pending3 beds 2 baths1,696 sq. ft.
$300,000Pending3 beds 2 baths1,696 sq. ft.111 Broad St, MORTON, PA 19070
MLS# PADE2101666Listed by: KELLER WILLIAMS MAIN LINE $389,900Pending3 beds 2 baths1,529 sq. ft.
$389,900Pending3 beds 2 baths1,529 sq. ft.706 Brooke Ave, MORTON, PA 19070
MLS# PADE2100978Listed by: RE/MAX HOMETOWN REALTORS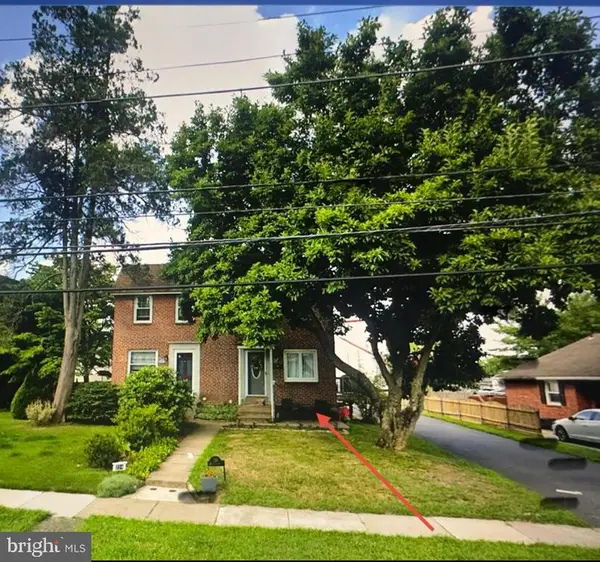 $285,500Pending2 beds 1 baths918 sq. ft.
$285,500Pending2 beds 1 baths918 sq. ft.226 W Sylvan Ave, MORTON, PA 19070
MLS# PADE2101332Listed by: CG REALTY, LLC
