706 Brooke Ave, Morton, PA 19070
Local realty services provided by:Better Homes and Gardens Real Estate Premier
706 Brooke Ave,Morton, PA 19070
$389,900
- 3 Beds
- 2 Baths
- 1,529 sq. ft.
- Single family
- Pending
Listed by: john j mcfadden, vincent prestileo jr.
Office: re/max hometown realtors
MLS#:PADE2100978
Source:BRIGHTMLS
Price summary
- Price:$389,900
- Price per sq. ft.:$255
About this home
Opportunity awaits at 706 Brooke Avenue in the sought-after Morton section of Ridley Township—a place where charm, comfort, and convenience come together.
Move right in into this beautifully maintained Cape Cod. It rests gracefully on a corner lot of a quiet street, offering curb appeal that’s matched by the thoughtful updates inside. Step through the front door and into a sunlit main level that flows effortlessly from a welcoming living room to a spacious dining area. Just beyond, a new European designer kitchen (Nobilia) with all new top line appliances awaits and a new sliding door leading to the rear of the property—perfect for indoor-outdoor living. On the other side of the main level, discover a generous bedroom with wallpaper and 2 closets, a full bath, and a large library/rec room with sliding doors that open to a covered side patio—ideal for your morning coffee or quiet evening retreat.
Upstairs, the second level offers two additional bedrooms, each filled with natural light, along with a center hall bath that serves them beautifully.
The lower level expands the home’s versatility, providing a bonus retro style living area with paneling ready to be transformed into your dream office, gym, playroom, or media space. Here you’ll also find a large laundry room, storage, and all mechanicals neatly tucked away.
Additional features include a dimensional shingle roof, one-car garage, and an unbeatable location just minutes from MacDade Boulevard shopping, public transportation, and major routes including 420, 476, I-95, the airport, Center City Philadelphia, and the Stadium District.
This is more than a house—it’s a place to start your next chapter.
Contact an agent
Home facts
- Year built:1955
- Listing ID #:PADE2100978
- Added:48 day(s) ago
- Updated:November 19, 2025 at 09:01 AM
Rooms and interior
- Bedrooms:3
- Total bathrooms:2
- Full bathrooms:2
- Living area:1,529 sq. ft.
Heating and cooling
- Cooling:Central A/C
- Heating:Forced Air, Oil
Structure and exterior
- Roof:Architectural Shingle
- Year built:1955
- Building area:1,529 sq. ft.
- Lot area:0.13 Acres
Utilities
- Water:Public
- Sewer:Public Sewer
Finances and disclosures
- Price:$389,900
- Price per sq. ft.:$255
- Tax amount:$7,297 (2024)
New listings near 706 Brooke Ave
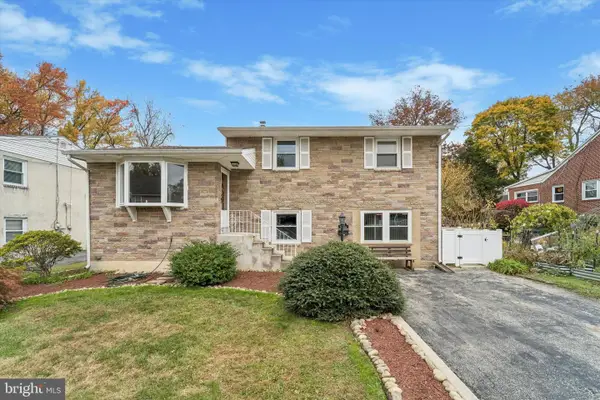 $374,900Pending3 beds 2 baths2,064 sq. ft.
$374,900Pending3 beds 2 baths2,064 sq. ft.742 Agnes Ave, MORTON, PA 19070
MLS# PADE2103368Listed by: KELLER WILLIAMS REAL ESTATE - MEDIA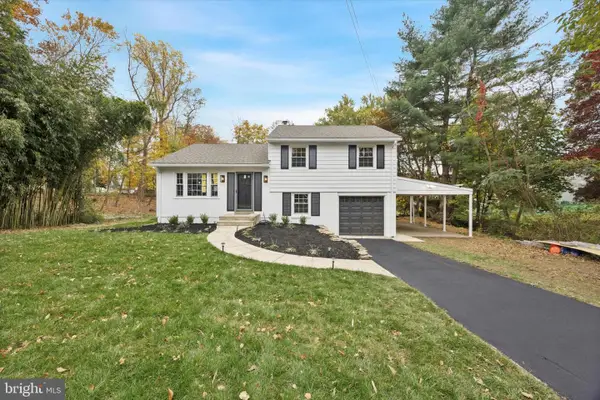 $499,900Pending3 beds 2 baths1,500 sq. ft.
$499,900Pending3 beds 2 baths1,500 sq. ft.15 Sycamore Ave, MORTON, PA 19070
MLS# PADE2103302Listed by: KELLER WILLIAMS REAL ESTATE - MEDIA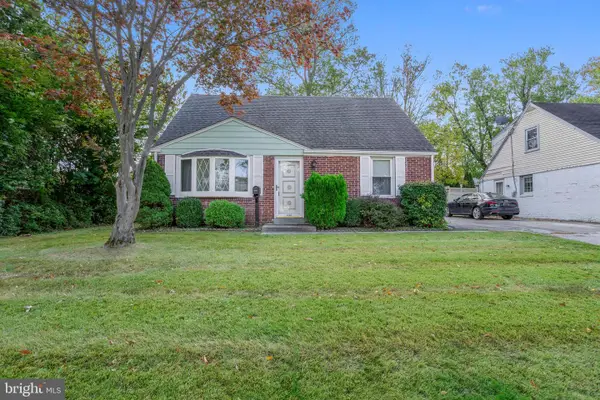 $350,000Pending3 beds 2 baths1,568 sq. ft.
$350,000Pending3 beds 2 baths1,568 sq. ft.1238 University Ave, MORTON, PA 19070
MLS# PADE2102666Listed by: LONG & FOSTER REAL ESTATE, INC.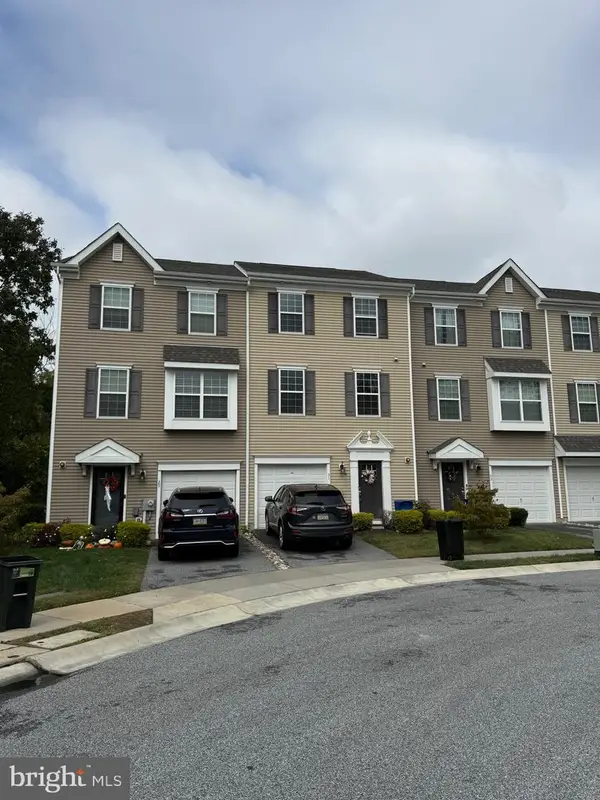 $299,900Active3 beds 3 baths1,840 sq. ft.
$299,900Active3 beds 3 baths1,840 sq. ft.31 Faraday Ct, MORTON, PA 19070
MLS# PADE2102270Listed by: REAL OF PENNSYLVANIA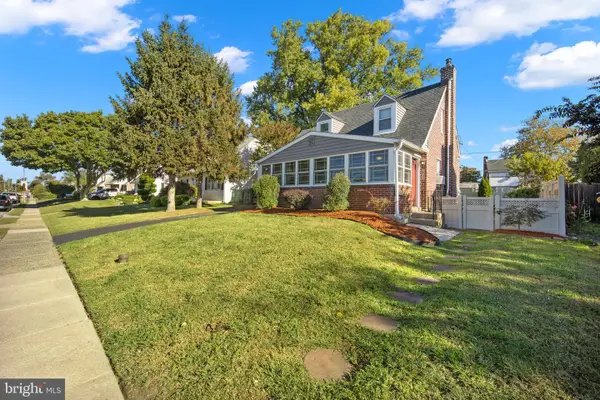 $389,900Pending3 beds 1 baths1,314 sq. ft.
$389,900Pending3 beds 1 baths1,314 sq. ft.510 Amosland Rd, MORTON, PA 19070
MLS# PADE2101868Listed by: COMPASS PENNSYLVANIA, LLC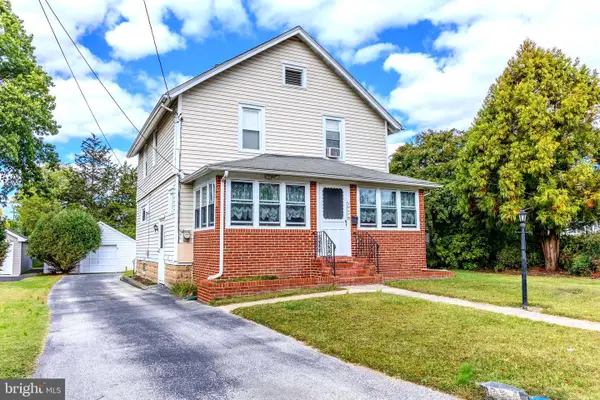 $385,000Active3 beds 3 baths1,560 sq. ft.
$385,000Active3 beds 3 baths1,560 sq. ft.1919 Pershing Ave, MORTON, PA 19070
MLS# PADE2101898Listed by: BHHS FOX & ROACH-MEDIA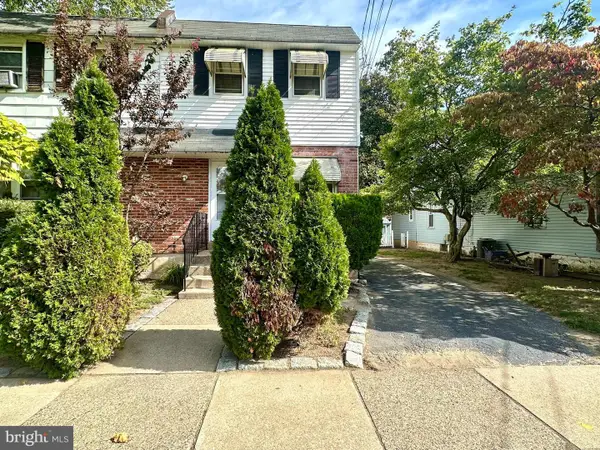 $260,000Pending3 beds 2 baths1,218 sq. ft.
$260,000Pending3 beds 2 baths1,218 sq. ft.119 Walnut St, MORTON, PA 19070
MLS# PADE2101926Listed by: HOMESMART REALTY ADVISORS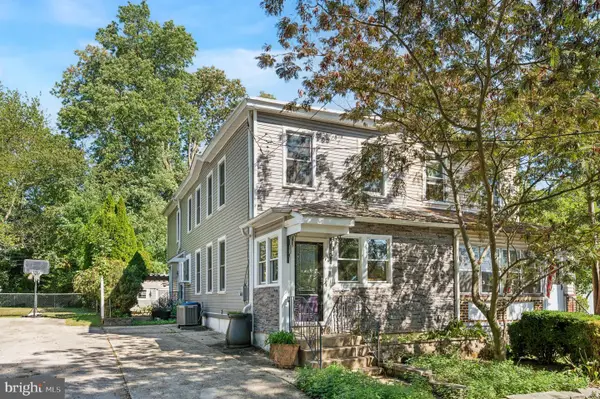 $300,000Pending3 beds 2 baths1,696 sq. ft.
$300,000Pending3 beds 2 baths1,696 sq. ft.111 Broad St, MORTON, PA 19070
MLS# PADE2101666Listed by: KELLER WILLIAMS MAIN LINE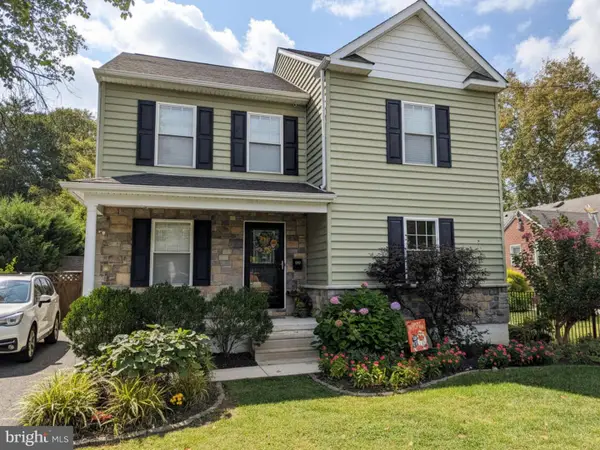 $435,000Pending3 beds 3 baths1,770 sq. ft.
$435,000Pending3 beds 3 baths1,770 sq. ft.1806 Unity Ter, MORTON, PA 19070
MLS# PADE2100420Listed by: COLDWELL BANKER REALTY
