510 Amosland Rd, Morton, PA 19070
Local realty services provided by:Better Homes and Gardens Real Estate Community Realty
510 Amosland Rd,Morton, PA 19070
$389,900
- 3 Beds
- 1 Baths
- 1,314 sq. ft.
- Single family
- Pending
Listed by: maria tsoukalos
Office: compass pennsylvania, llc.
MLS#:PADE2101868
Source:BRIGHTMLS
Price summary
- Price:$389,900
- Price per sq. ft.:$296.73
About this home
Welcome to this beautifully maintained home in the heart of Morton, PA, ideally located just across the street from a scenic park connected to Amosland Elementary School. This inviting property offers the perfect blend of comfort, convenience, and outdoor enjoyment.
Once inside step into the enclosed, heated front porch—perfect use as a cozy den, home office, or family room. From there walk inside a spacious living room which flows into the dining room area, with an open area that features a peninsula direct access to the kitchen. From there you will exit out to a stunning three-season glass/screened sunroom—ideal for relaxing with your morning cup of coffee or entertaining friends all year-round.
The fenced, landscaped backyard is a private oasis, complete with graceful Japanese Maple trees, vibrant red berry shrubs, and a fire pit—perfect for gatherings under the stars.
Upstairs, you'll find three comfortable bedrooms and a full bath.
This delightful home combines character and practicality in a wonderful neighborhood setting—don’t miss the opportunity to make it yours!
Contact an agent
Home facts
- Year built:1941
- Listing ID #:PADE2101868
- Added:45 day(s) ago
- Updated:November 30, 2025 at 08:27 AM
Rooms and interior
- Bedrooms:3
- Total bathrooms:1
- Full bathrooms:1
- Living area:1,314 sq. ft.
Heating and cooling
- Cooling:Window Unit(s)
- Heating:Baseboard - Hot Water, Hot Water, Oil, Radiant
Structure and exterior
- Roof:Architectural Shingle, Shingle
- Year built:1941
- Building area:1,314 sq. ft.
- Lot area:0.12 Acres
Schools
- High school:RIDLEY
Utilities
- Water:Public
- Sewer:Public Sewer
Finances and disclosures
- Price:$389,900
- Price per sq. ft.:$296.73
- Tax amount:$5,627 (2025)
New listings near 510 Amosland Rd
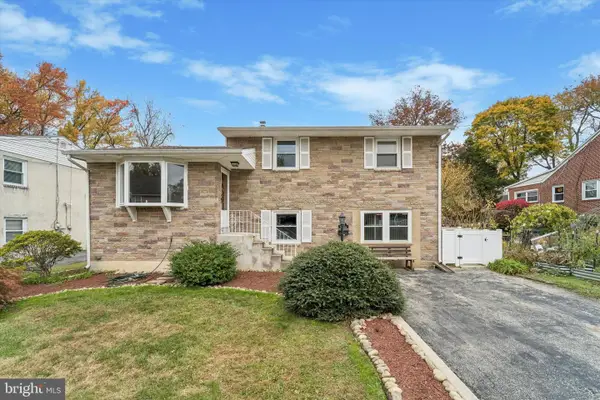 $374,900Pending3 beds 2 baths2,064 sq. ft.
$374,900Pending3 beds 2 baths2,064 sq. ft.742 Agnes Ave, MORTON, PA 19070
MLS# PADE2103368Listed by: KELLER WILLIAMS REAL ESTATE - MEDIA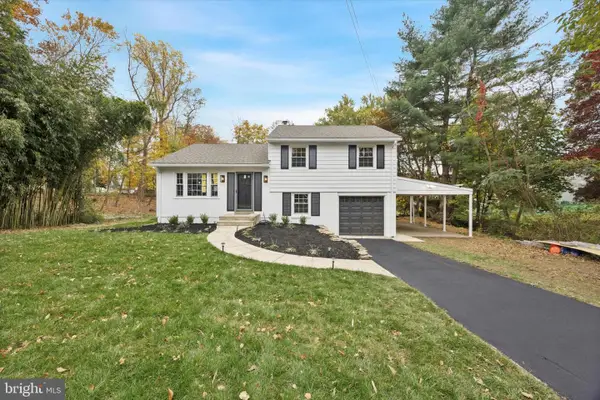 $499,900Pending3 beds 2 baths1,500 sq. ft.
$499,900Pending3 beds 2 baths1,500 sq. ft.15 Sycamore Ave, MORTON, PA 19070
MLS# PADE2103302Listed by: KELLER WILLIAMS REAL ESTATE - MEDIA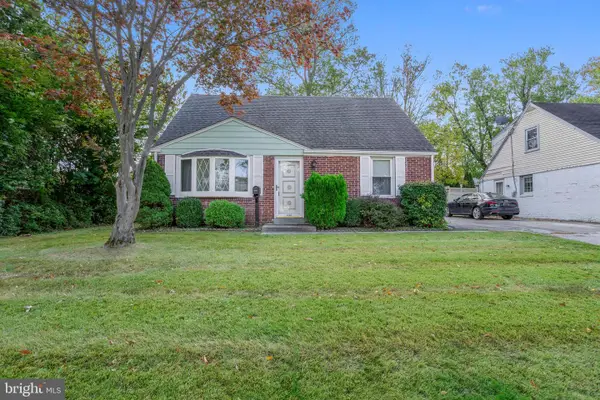 $350,000Pending3 beds 2 baths1,568 sq. ft.
$350,000Pending3 beds 2 baths1,568 sq. ft.1238 University Ave, MORTON, PA 19070
MLS# PADE2102666Listed by: LONG & FOSTER REAL ESTATE, INC.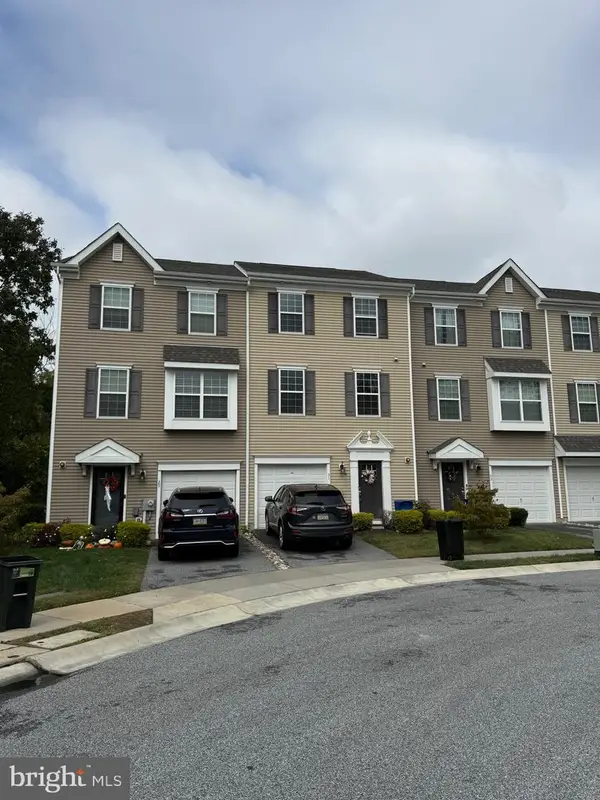 $299,900Active3 beds 3 baths1,840 sq. ft.
$299,900Active3 beds 3 baths1,840 sq. ft.31 Faraday Ct, MORTON, PA 19070
MLS# PADE2102270Listed by: REAL OF PENNSYLVANIA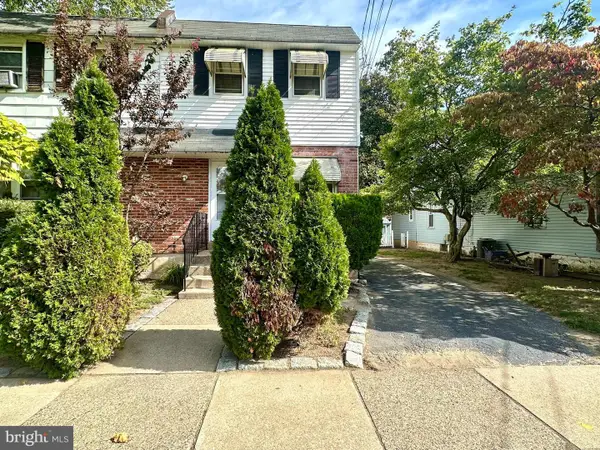 $260,000Pending3 beds 2 baths1,218 sq. ft.
$260,000Pending3 beds 2 baths1,218 sq. ft.119 Walnut St, MORTON, PA 19070
MLS# PADE2101926Listed by: HOMESMART REALTY ADVISORS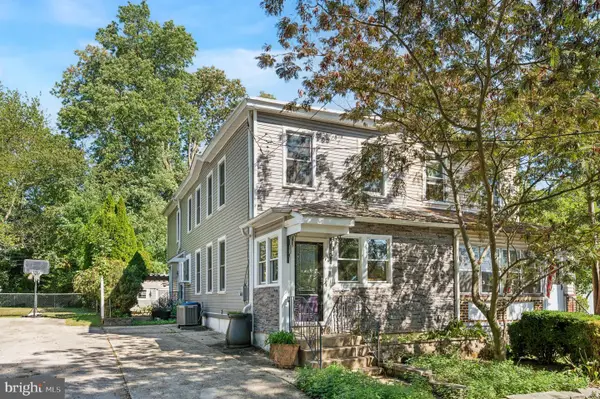 $300,000Pending3 beds 2 baths1,696 sq. ft.
$300,000Pending3 beds 2 baths1,696 sq. ft.111 Broad St, MORTON, PA 19070
MLS# PADE2101666Listed by: KELLER WILLIAMS MAIN LINE $389,900Pending3 beds 2 baths1,529 sq. ft.
$389,900Pending3 beds 2 baths1,529 sq. ft.706 Brooke Ave, MORTON, PA 19070
MLS# PADE2100978Listed by: RE/MAX HOMETOWN REALTORS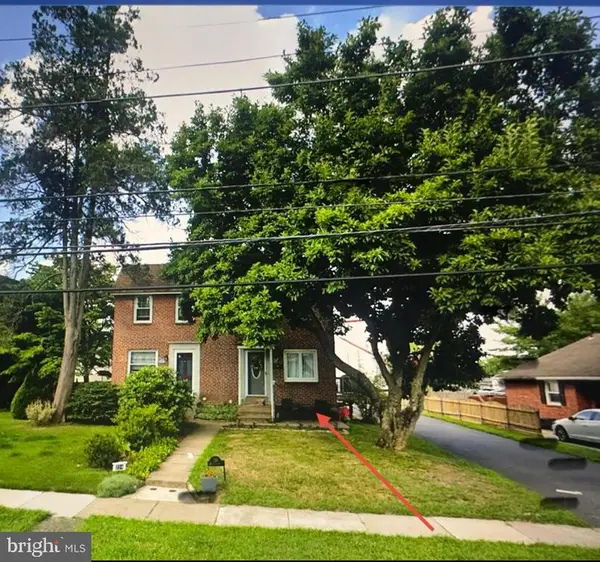 $285,500Pending2 beds 1 baths918 sq. ft.
$285,500Pending2 beds 1 baths918 sq. ft.226 W Sylvan Ave, MORTON, PA 19070
MLS# PADE2101332Listed by: CG REALTY, LLC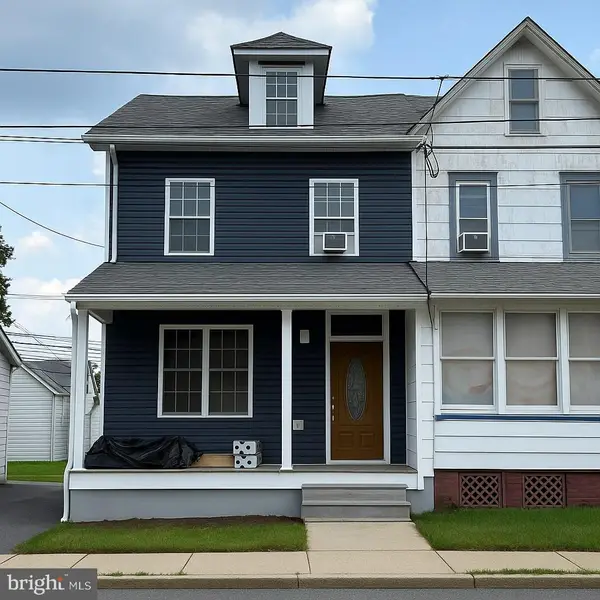 $399,900Pending4 beds 4 baths3,000 sq. ft.
$399,900Pending4 beds 4 baths3,000 sq. ft.120 Bridge St, MORTON, PA 19070
MLS# PADE2098124Listed by: KELLER WILLIAMS REAL ESTATE - MEDIA
