3541 Lumar Street, North Whitehall Township, PA 18069
Local realty services provided by:Better Homes and Gardens Real Estate Cassidon Realty
3541 Lumar Street,North Whitehall Twp, PA 18069
$369,900
- 3 Beds
- 2 Baths
- 1,776 sq. ft.
- Single family
- Active
Listed by:ben breidinger
Office:bhhs benjamin real estate
MLS#:766653
Source:PA_LVAR
Price summary
- Price:$369,900
- Price per sq. ft.:$208.28
About this home
Picture perfect 3br ranch in Parkland School District! All of the major systems in this home have been replaced within the last 10 years or so. The roof is only about 4 years old and features solar panels that sellers have paid all the lease payments for by the sellers, as well as a transferrable warranty. That's right, no bills to a solar company, just the savings. Avg electric bills are about $15-16/month. The kitchen has been updated, with new countertops, flooring (with radiant heat underneath) and a brand new dishwasher. There are hardwood floors throughout the first floor and ample closet space in the 3 bedrooms. The walk out basement is partially finished with a large family room, kitchenette and half bathroom! There's also plenty of unfinished storage space in the basement. The basement leads to a patio with a hot tub and to the flat and completely usable back yard. There's a trex deck off the dining room with a drainage system underneath it so the patio stays dry! There's a one car attached detached garage for off street parking and more storage as well. This is a great home that will be perfect for its new owners!
Contact an agent
Home facts
- Year built:1969
- Listing ID #:766653
- Added:1 day(s) ago
- Updated:October 18, 2025 at 07:42 PM
Rooms and interior
- Bedrooms:3
- Total bathrooms:2
- Full bathrooms:1
- Half bathrooms:1
- Living area:1,776 sq. ft.
Heating and cooling
- Cooling:Central Air
- Heating:Baseboard, Hot Water, Oil, Radiant
Structure and exterior
- Roof:Asphalt, Fiberglass
- Year built:1969
- Building area:1,776 sq. ft.
- Lot area:0.28 Acres
Utilities
- Water:Well
- Sewer:Septic Tank
Finances and disclosures
- Price:$369,900
- Price per sq. ft.:$208.28
- Tax amount:$3,411
New listings near 3541 Lumar Street
- New
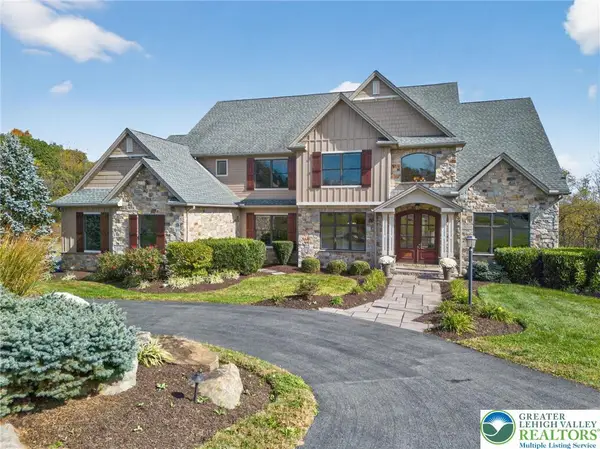 Listed by BHGRE$1,499,900Active5 beds 6 baths5,607 sq. ft.
Listed by BHGRE$1,499,900Active5 beds 6 baths5,607 sq. ft.2811 Apple Valley Estate Drive, North Whitehall Twp, PA 18069
MLS# 766417Listed by: BETTER HOMES&GARDENS RE VALLEY - Open Sun, 1 to 3pmNew
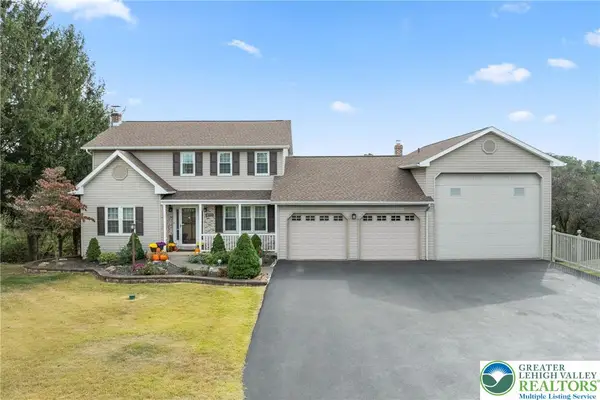 $485,000Active3 beds 3 baths3,054 sq. ft.
$485,000Active3 beds 3 baths3,054 sq. ft.4972 Glenview Street, North Whitehall Twp, PA 18078
MLS# 766094Listed by: KELLER WILLIAMS ALLENTOWN - New
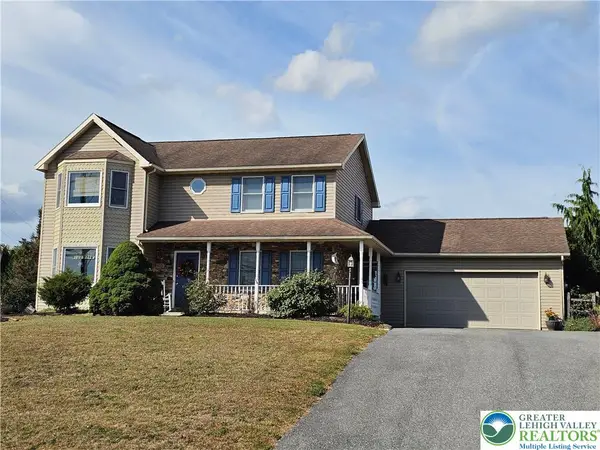 $580,000Active4 beds 3 baths2,333 sq. ft.
$580,000Active4 beds 3 baths2,333 sq. ft.4408 Valley Green Drive, North Whitehall Twp, PA 18078
MLS# 765755Listed by: COLDWELL BANKER HERITAGE R E 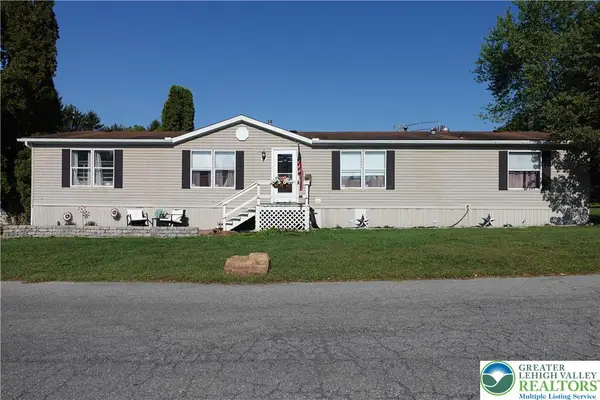 $64,000Active3 beds 2 baths1,848 sq. ft.
$64,000Active3 beds 2 baths1,848 sq. ft.3413 Cougar Circle, North Whitehall Twp, PA 18069
MLS# 765718Listed by: COLDWELL BANKER HEARTHSIDE- Open Sat, 12 to 2pm
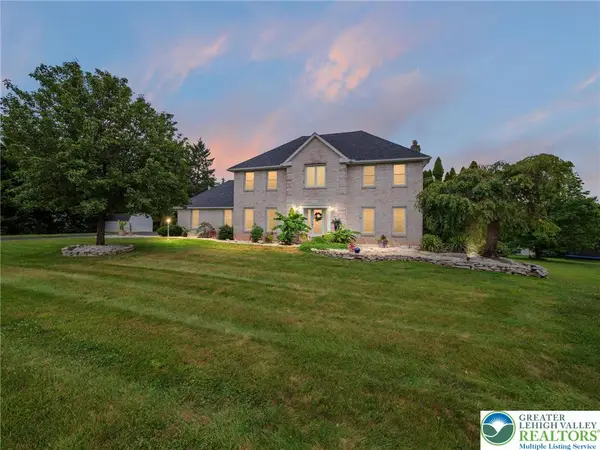 $747,000Active4 beds 4 baths3,642 sq. ft.
$747,000Active4 beds 4 baths3,642 sq. ft.3739 Lindy Drive, North Whitehall Twp, PA 18069
MLS# 764428Listed by: RE/MAX REAL ESTATE 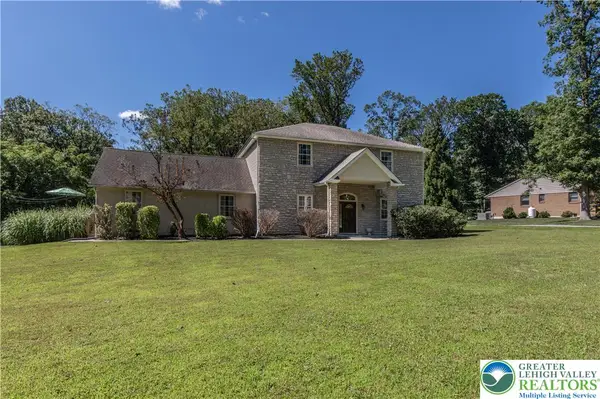 $549,000Active4 beds 4 baths3,610 sq. ft.
$549,000Active4 beds 4 baths3,610 sq. ft.3256 Woodlea Road, North Whitehall Twp, PA 18069
MLS# 764245Listed by: WEICHERT REALTORS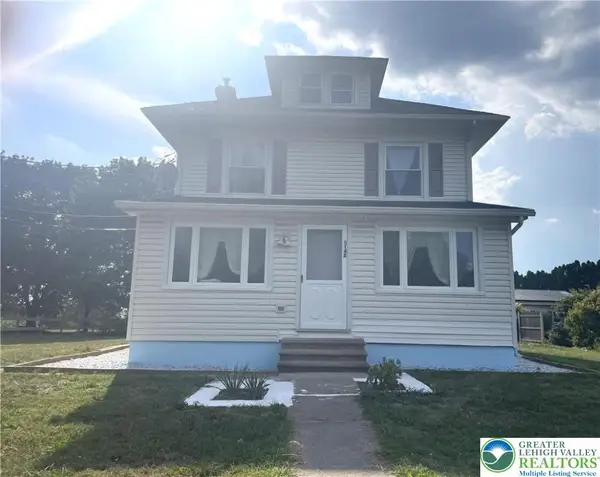 $389,000Active4 beds 2 baths2,397 sq. ft.
$389,000Active4 beds 2 baths2,397 sq. ft.5148 Pa Route 873 Road, North Whitehall Twp, PA 18078
MLS# 765340Listed by: AMERICAN HOMES REALTY GROUP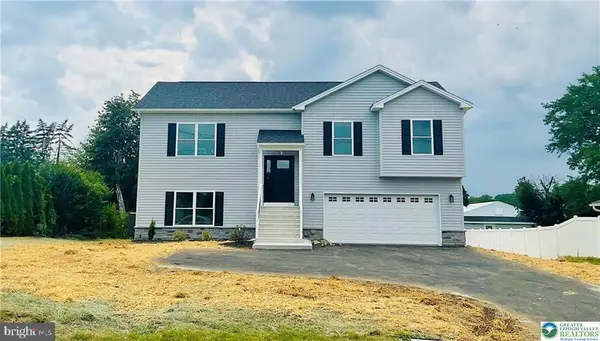 $510,000Pending4 beds 3 baths2,158 sq. ft.
$510,000Pending4 beds 3 baths2,158 sq. ft.2827 Willow St, COPLAY, PA 18037
MLS# PALH2013404Listed by: PREFERRED PROPERTIES PLUS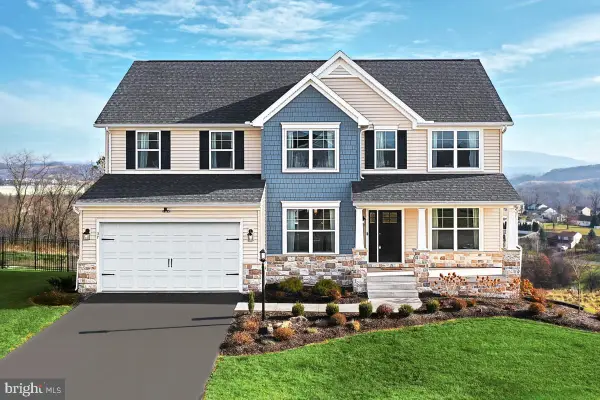 $697,125Pending4 beds 3 baths2,932 sq. ft.
$697,125Pending4 beds 3 baths2,932 sq. ft.1990 Settlers Ridge #lot 5, SLATINGTON, PA 18080
MLS# PALH2013382Listed by: BERKS HOMES REALTY, LLC
