2811 Apple Valley Estate Drive, Orefield, PA 18069
Local realty services provided by:Better Homes and Gardens Real Estate Valley Partners
Listed by:
- Tom Huzela(610) 390 - 1433Better Homes and Gardens Real Estate Valley Partners
MLS#:766417
Source:PA_LVAR
Price summary
- Price:$1,499,900
- Price per sq. ft.:$267.5
About this home
This property is an outright gem. The lot and neighborhood offer natural beauty, privacy and easy access to the major roadways and attractions. Monogram construction includes a facade of real stone and Hardie Board shaped into fine curb appeal and garnished with outstanding trim, roof lines and landscaping. The attention to detail and maintenance is very good. A covered entry includes a custom door with curved top and beveled glass. You'll see Pella windows, tasteful lighting, a Yorktowne kitchen including granite tops, custom range hood, two dishwashers, gas cooktop, wall oven and microwave. There's a formal dining room, an office with French doors , a 2 story family room with wall of windows and view of the woods. The first floor also includes a guest room with full bath and a deluxe laundry with a door to the deck. The walk out basement has a large finished room that could be a home theater, a half bath and a hobby room complete with workspace, exhaust fan and storage. The upstairs features a primary en-suite with tray ceiling, his and her walk in closets and well designed full bath. Down the hall. a princess bedroom and a Jack and Jill pair flank another full bath. The building is supported by a 400 amp electrical service, solar panels and a Tesla storage system. The home is heated by propane forced air with heat pump backup and and emergency generator. Everything has been thought of. In a neighborhood of fine homes, it looks better the closer you look.
Contact an agent
Home facts
- Year built:2014
- Listing ID #:766417
- Added:1 day(s) ago
- Updated:October 17, 2025 at 04:45 PM
Rooms and interior
- Bedrooms:5
- Total bathrooms:6
- Full bathrooms:4
- Half bathrooms:2
- Living area:5,607 sq. ft.
Heating and cooling
- Cooling:Central Air, Zoned
- Heating:Active Solar, Forced Air, Gas, Propane, Zoned
Structure and exterior
- Roof:Asphalt, Fiberglass
- Year built:2014
- Building area:5,607 sq. ft.
- Lot area:1.58 Acres
Schools
- High school:PARKLAND
Utilities
- Water:Well
- Sewer:Septic Tank
Finances and disclosures
- Price:$1,499,900
- Price per sq. ft.:$267.5
- Tax amount:$13,286
New listings near 2811 Apple Valley Estate Drive
- Open Sun, 1 to 4pmNew
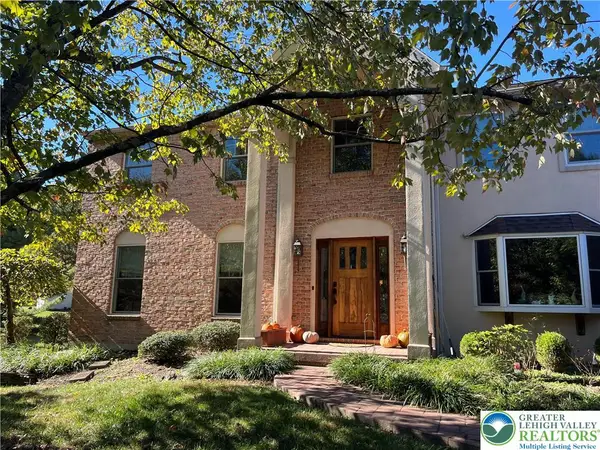 $849,900Active4 beds 3 baths4,484 sq. ft.
$849,900Active4 beds 3 baths4,484 sq. ft.1724 Park Lane, Upper Macungie Twp, PA 18069
MLS# 766637Listed by: SETTON REALTY - New
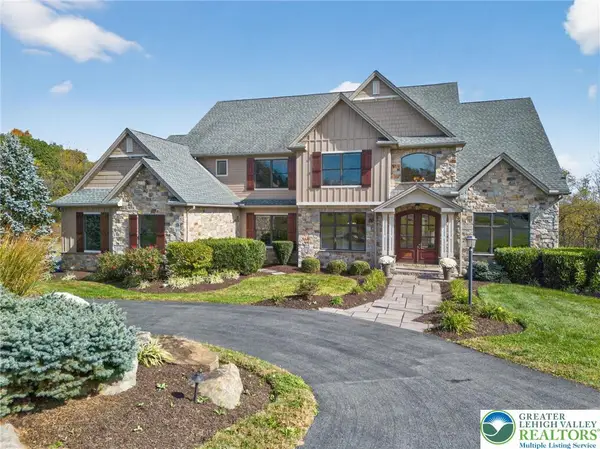 Listed by BHGRE$1,499,900Active5 beds 6 baths5,607 sq. ft.
Listed by BHGRE$1,499,900Active5 beds 6 baths5,607 sq. ft.2811 Apple Valley Estate Drive, North Whitehall Twp, PA 18069
MLS# 766417Listed by: BETTER HOMES&GARDENS RE VALLEY - New
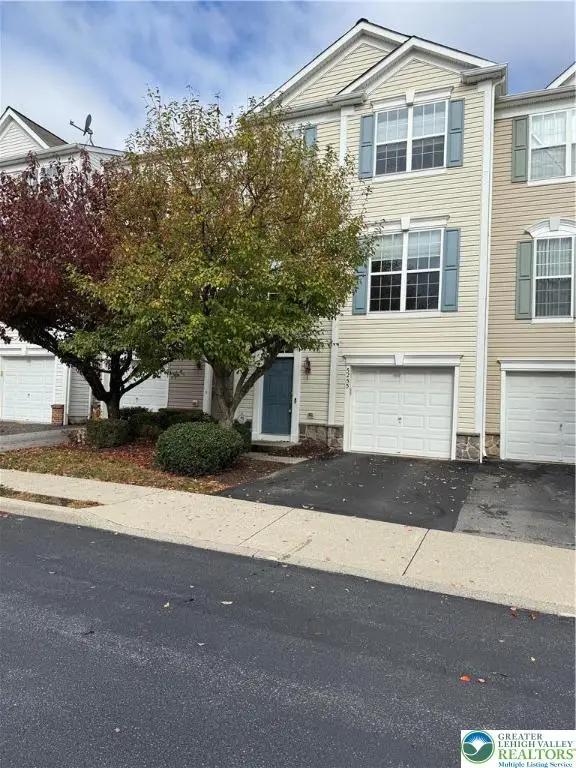 Listed by BHGRE$395,900Active3 beds 3 baths1,970 sq. ft.
Listed by BHGRE$395,900Active3 beds 3 baths1,970 sq. ft.5255 Chandler Way, South Whitehall Twp, PA 18069
MLS# 766399Listed by: BETTER HOMES&GARDENS RE VALLEY  $775,000Pending4 beds 4 baths4,309 sq. ft.
$775,000Pending4 beds 4 baths4,309 sq. ft.2189 Beechwood St, OREFIELD, PA 18069
MLS# PALH2013564Listed by: BHHS FOX & ROACH - CENTER VALLEY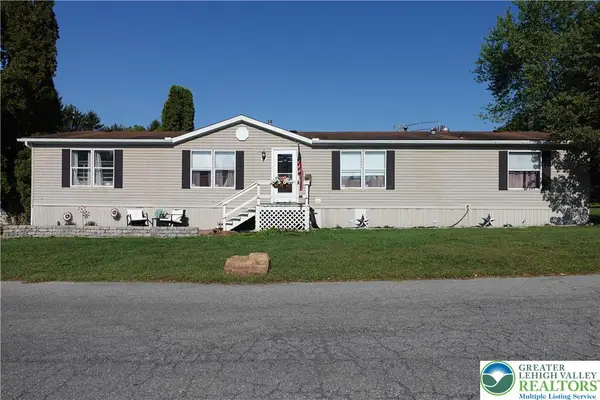 $64,000Active3 beds 2 baths1,848 sq. ft.
$64,000Active3 beds 2 baths1,848 sq. ft.3413 Cougar Circle, North Whitehall Twp, PA 18069
MLS# 765718Listed by: COLDWELL BANKER HEARTHSIDE- Open Sat, 12 to 2pm
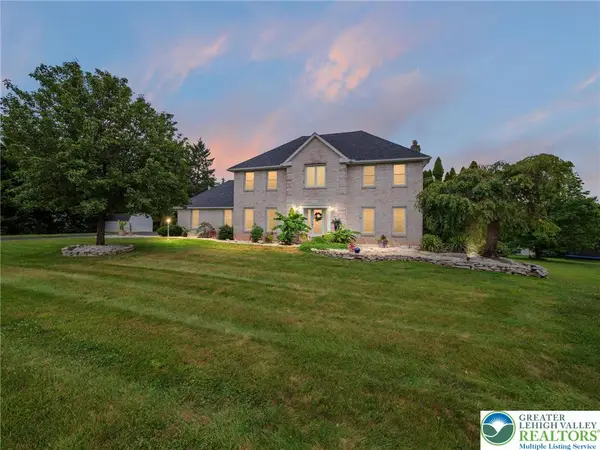 $747,000Active4 beds 4 baths3,642 sq. ft.
$747,000Active4 beds 4 baths3,642 sq. ft.3739 Lindy Drive, North Whitehall Twp, PA 18069
MLS# 764428Listed by: RE/MAX REAL ESTATE  $499,900Active4 beds 3 baths2,629 sq. ft.
$499,900Active4 beds 3 baths2,629 sq. ft.2507 Rachael Lane, South Whitehall Twp, PA 18069
MLS# 764422Listed by: ILEHIGHVALLEY REAL ESTATE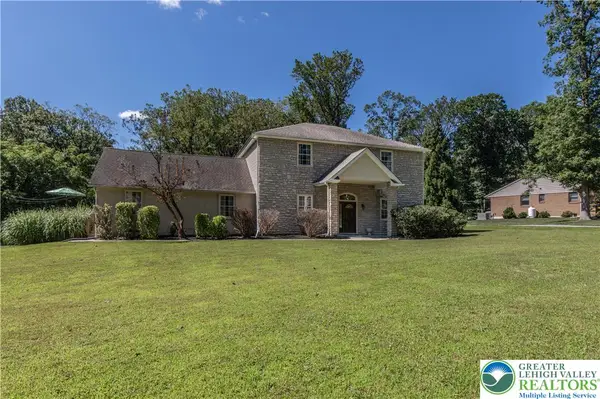 $549,000Active4 beds 4 baths3,610 sq. ft.
$549,000Active4 beds 4 baths3,610 sq. ft.3256 Woodlea Road, North Whitehall Twp, PA 18069
MLS# 764245Listed by: WEICHERT REALTORS $619,900Pending5 beds 4 baths3,254 sq. ft.
$619,900Pending5 beds 4 baths3,254 sq. ft.1325 Wynewood Rd, OREFIELD, PA 18069
MLS# PALH2013384Listed by: REDFIN CORPORATION- Open Sun, 12 to 2pm
 $724,900Active5 beds 3 baths2,376 sq. ft.
$724,900Active5 beds 3 baths2,376 sq. ft.5934 Kernsville Rd, OREFIELD, PA 18069
MLS# PALH2013344Listed by: KELLER WILLIAMS REALTY GROUP
