4408 Valley Green Drive, North Whitehall Township, PA 18078
Local realty services provided by:Better Homes and Gardens Real Estate Cassidon Realty
4408 Valley Green Drive,North Whitehall Twp, PA 18078
$548,000
- 4 Beds
- 3 Baths
- 2,333 sq. ft.
- Single family
- Active
Listed by: louise p. sylvester
Office: coldwell banker heritage r e
MLS#:765755
Source:PA_LVAR
Price summary
- Price:$548,000
- Price per sq. ft.:$234.89
About this home
Welcome to 4408 Valley Green Drive home located in the Parkland school district. From the front porch, enter into the center hall with stairway to the 2nd floor. First floor features the living room with a gas fireplace and bay window. A perfect place to chat or enjoy some quiet time. The separate dining room is ideal for entertaining and family gatherings. The family room also has its own stone fireplace and is adjacent to the kitchen area. The spacious kitchen includes an eating area and access to the garage and front porch. From the family room enter the custom sunroom with a vaulted ceiling and panoramic view of the backyard. You will also love the spacious patio areas with beautiful countryside vistas. Second floor features the primary suite with its own bathroom and walk-in closet. Three more bedrooms and full bath complete this level. Storage is no problem with a full unfinished basement that also houses the washer and dryer. Propane gas heat and central air for year-round comfort. Perfect place to be your new home in time for the holidays and new year.
Contact an agent
Home facts
- Year built:1999
- Listing ID #:765755
- Added:38 day(s) ago
- Updated:November 17, 2025 at 11:12 AM
Rooms and interior
- Bedrooms:4
- Total bathrooms:3
- Full bathrooms:2
- Half bathrooms:1
- Living area:2,333 sq. ft.
Heating and cooling
- Cooling:Ceiling Fans, Central Air, Ductless
- Heating:Forced Air, Propane
Structure and exterior
- Roof:Asphalt, Fiberglass
- Year built:1999
- Building area:2,333 sq. ft.
- Lot area:1.1 Acres
Utilities
- Water:Well
- Sewer:Septic Tank
Finances and disclosures
- Price:$548,000
- Price per sq. ft.:$234.89
- Tax amount:$6,098
New listings near 4408 Valley Green Drive
- New
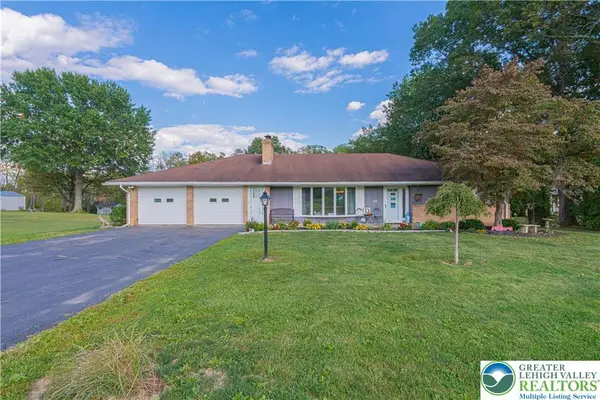 $375,000Active2 beds 2 baths1,338 sq. ft.
$375,000Active2 beds 2 baths1,338 sq. ft.5651 Park Valley Road, North Whitehall Twp, PA 18078
MLS# 768212Listed by: IRONVALLEY RE OF LEHIGH VALLEY - New
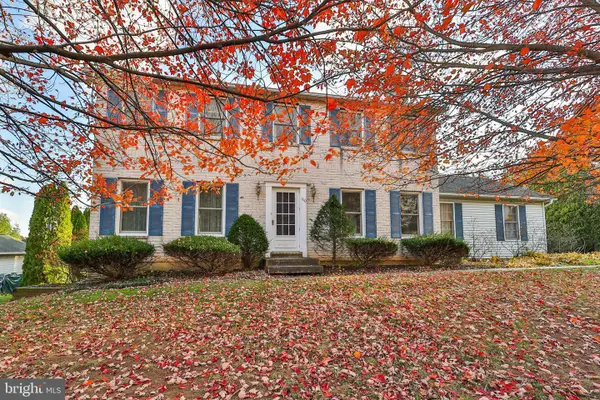 $482,500Active4 beds 3 baths2,073 sq. ft.
$482,500Active4 beds 3 baths2,073 sq. ft.1110 Greenbriar Ln, LAURYS STATION, PA 18059
MLS# PALH2013938Listed by: HOWARD HANNA THE FREDERICK GROUP - New
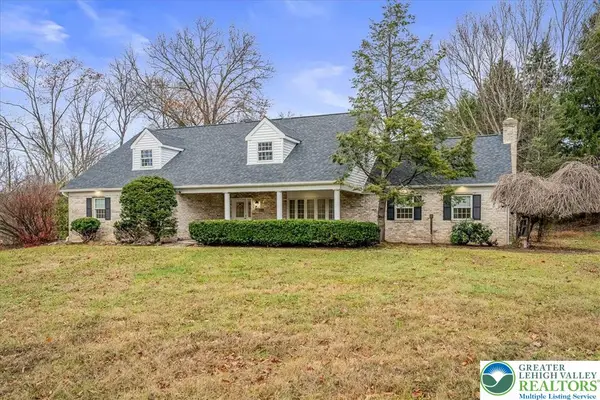 $650,000Active3 beds 2 baths2,260 sq. ft.
$650,000Active3 beds 2 baths2,260 sq. ft.5353 Route 309, North Whitehall Twp, PA 18078
MLS# 768155Listed by: COLDWELL BANKER HEARTHSIDE - New
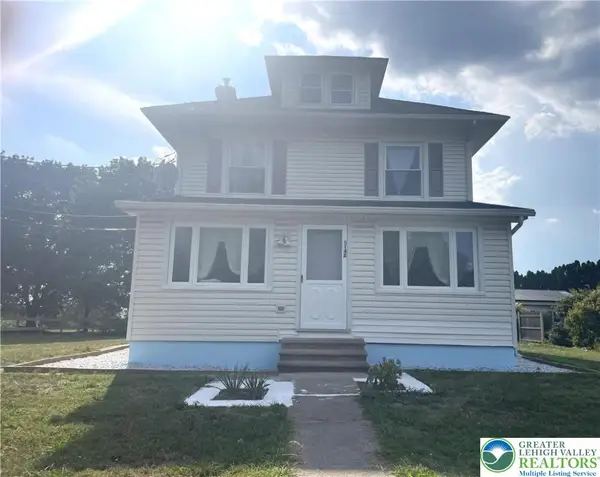 $389,900Active5 beds 2 baths2,397 sq. ft.
$389,900Active5 beds 2 baths2,397 sq. ft.5148 Pa Route 873, North Whitehall Twp, PA 18078
MLS# 767798Listed by: EZWAY REALTY GROUP, LLC - New
 $130,000Active2 beds 1 baths
$130,000Active2 beds 1 baths2845 Pacific Ave, OREFIELD, PA 18069
MLS# PALH2013896Listed by: IRON VALLEY REAL ESTATE LEGACY - New
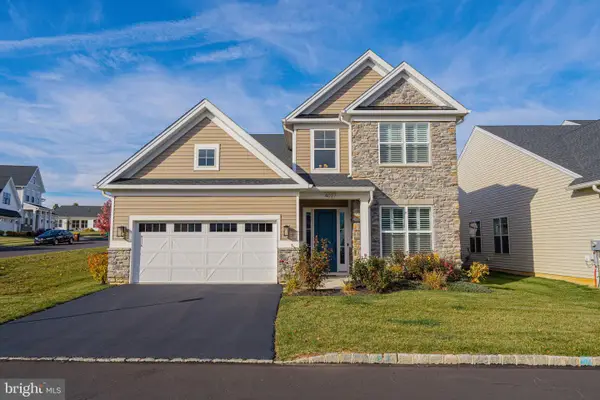 $675,000Active4 beds 3 baths2,824 sq. ft.
$675,000Active4 beds 3 baths2,824 sq. ft.4027 Shefs Way, ALLENTOWN, PA 18104
MLS# PALH2013888Listed by: RE/MAX REAL ESTATE-ALLENTOWN - New
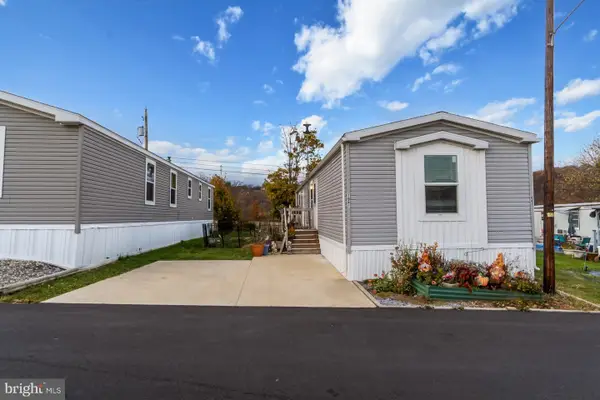 $87,500Active3 beds 2 baths990 sq. ft.
$87,500Active3 beds 2 baths990 sq. ft.1041 Dogwood St, LAURYS STATION, PA 18059
MLS# PALH2013838Listed by: KELLER WILLIAMS REAL ESTATE - BETHLEHEM - New
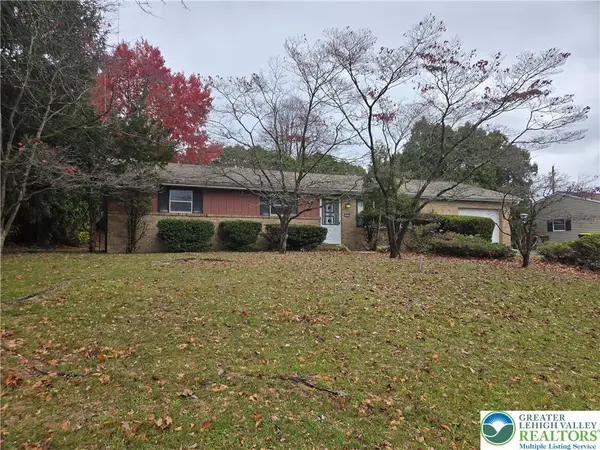 $385,000Active3 beds 2 baths1,300 sq. ft.
$385,000Active3 beds 2 baths1,300 sq. ft.3735 Highland Road, North Whitehall Twp, PA 18078
MLS# 767657Listed by: COLDWELL BANKER HERITAGE R E 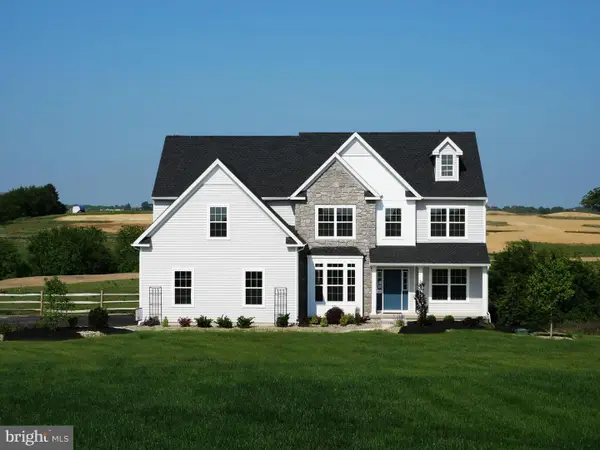 $859,900Active4 beds 4 baths3,144 sq. ft.
$859,900Active4 beds 4 baths3,144 sq. ft.4450 Maple St, SCHNECKSVILLE, PA 18078
MLS# PALH2013858Listed by: TUSKES REALTY $544,000Active4 beds 4 baths3,610 sq. ft.
$544,000Active4 beds 4 baths3,610 sq. ft.3256 Woodlea Rd, OREFIELD, PA 18069
MLS# PALH2013852Listed by: WEICHERT REALTORS
