806 Creekview Dr, PENLLYN, PA 19422
Local realty services provided by:Better Homes and Gardens Real Estate Valley Partners
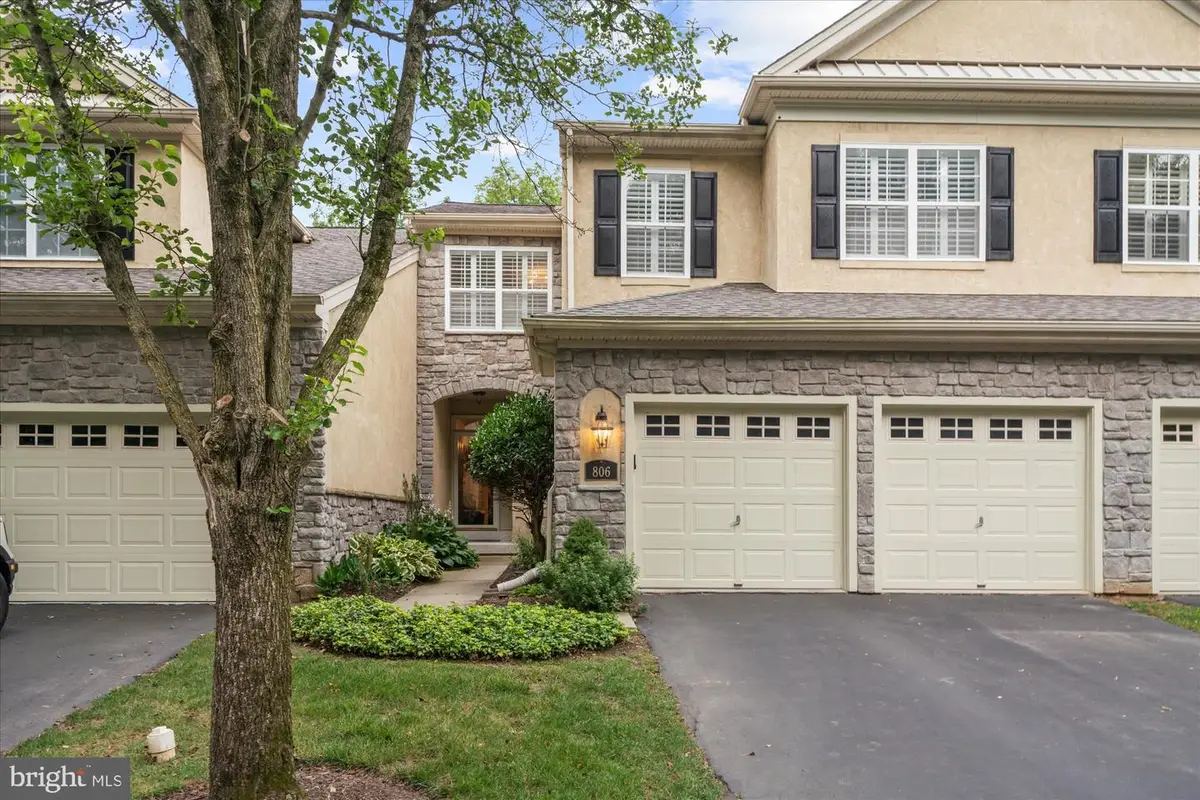
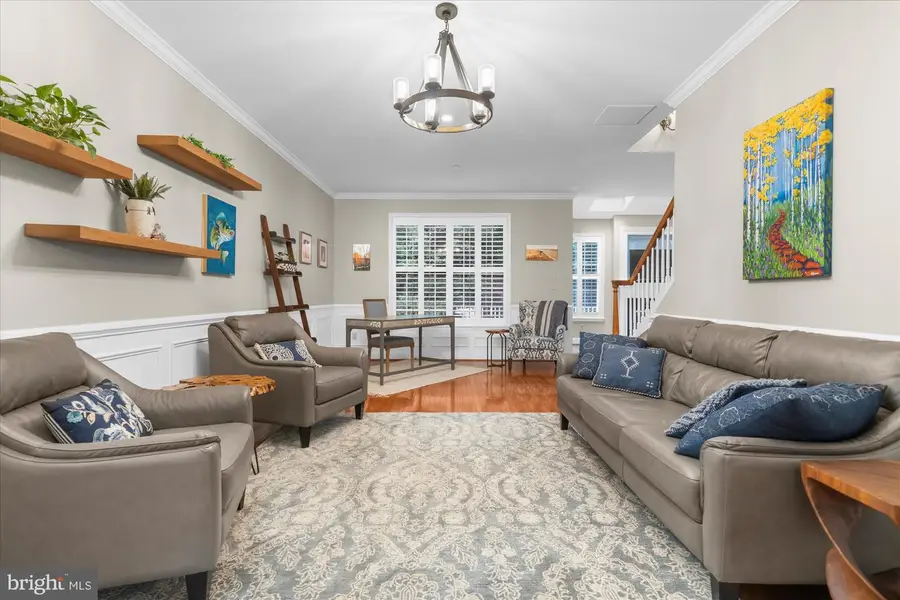

806 Creekview Dr,PENLLYN, PA 19422
$660,000
- 3 Beds
- 4 Baths
- 3,723 sq. ft.
- Townhouse
- Pending
Listed by:stephanie d washington
Office:cg realty, llc.
MLS#:PAMC2148292
Source:BRIGHTMLS
Price summary
- Price:$660,000
- Price per sq. ft.:$177.28
- Monthly HOA dues:$410
About this home
Homes like this don’t come around often! Tucked away in a quiet, secluded cul-de-sac, in the award winning Wissahickon school district this beautiful property backs up to the scenic Green Ribbon Trail and Wissahickon Creek, offering a rare combination of privacy, natural beauty, and community charm. Just minutes from downtown Ambler and steps from the Penllyn SEPTA station, commuting is a breeze, and so is exploring local shops, restaurants, parks, trails and entertainment. With major routes like 202, 73, 309, and the PA Turnpike within easy reach as well. Inside, you'll find a spacious, light-filled layout with thoughtful upgrades throughout. Work from home? The main-floor bonus room is perfect for an office, studio, or playroom. Love to entertain? The open eat-in kitchen flows into a cozy family room with a gas fireplace and extends out to a deck overlooking the woods. Upstairs the primary suite features a private sitting area, two walk-in closets, and a spa-like bathroom—a perfect retreat after a busy day. Two additional spacious bedrooms, additional full bathroom, and upstairs laundry offer plenty of room for comfortable living. The finished walkout basement is a showstopper—complete with a full bath, wet bar, climate-controlled wine cellar, and a covered patio. There’s also plenty of storage, built-in shelving, and a two-car garage with direct access to the kitchen for added ease.This home is truly the total package—comfortable, convenient, surrounded by nature and a location that’s hard to beat!
Contact an agent
Home facts
- Year built:2004
- Listing Id #:PAMC2148292
- Added:25 day(s) ago
- Updated:August 15, 2025 at 07:30 AM
Rooms and interior
- Bedrooms:3
- Total bathrooms:4
- Full bathrooms:3
- Half bathrooms:1
- Living area:3,723 sq. ft.
Heating and cooling
- Cooling:Central A/C
- Heating:Baseboard - Electric, Forced Air, Natural Gas
Structure and exterior
- Year built:2004
- Building area:3,723 sq. ft.
- Lot area:0.06 Acres
Utilities
- Water:Public
- Sewer:Public Sewer
Finances and disclosures
- Price:$660,000
- Price per sq. ft.:$177.28
- Tax amount:$8,917 (2024)
New listings near 806 Creekview Dr
- New
 $690,000Active4 beds 3 baths2,380 sq. ft.
$690,000Active4 beds 3 baths2,380 sq. ft.1042 Trewellyn Ave, PENLLYN, PA 19422
MLS# PAMC2149968Listed by: KELLER WILLIAMS REAL ESTATE-MONTGOMERYVILLE 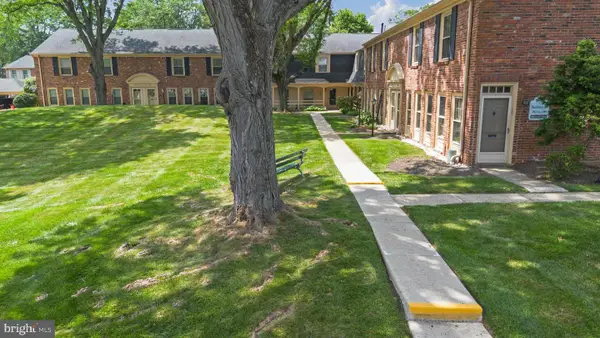 $350,000Active2 beds 2 baths1,209 sq. ft.
$350,000Active2 beds 2 baths1,209 sq. ft.174 Albemarle Dr, PENLLYN, PA 19422
MLS# PAMC2148498Listed by: COLDWELL BANKER HEARTHSIDE REALTORS-COLLEGEVILLE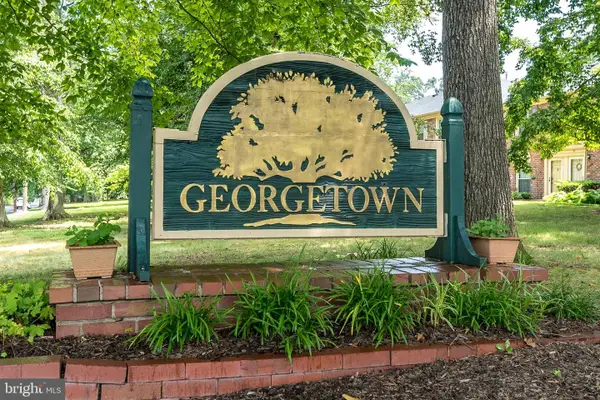 $320,000Active2 beds 2 baths960 sq. ft.
$320,000Active2 beds 2 baths960 sq. ft.137 Stafford Dr #l 6f, PENLLYN, PA 19422
MLS# PAMC2147368Listed by: BHHS FOX & ROACH-BLUE BELL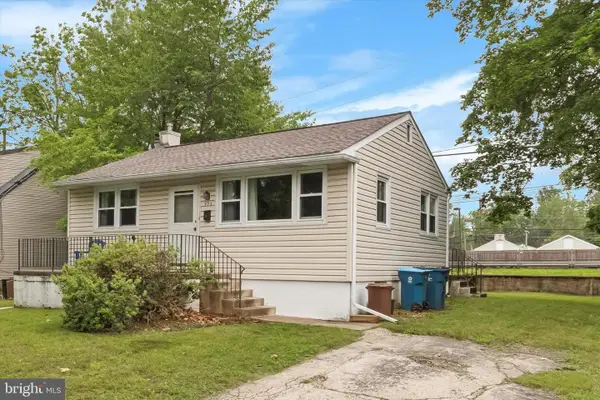 $325,000Pending2 beds 2 baths696 sq. ft.
$325,000Pending2 beds 2 baths696 sq. ft.905 Pershing Rd, PENLLYN, PA 19422
MLS# PAMC2144988Listed by: RE/MAX READY $699,900Active4 beds 3 baths3,535 sq. ft.
$699,900Active4 beds 3 baths3,535 sq. ft.347 Old Penllyn Pike, PENLLYN, PA 19422
MLS# PAMC2144798Listed by: KELLER WILLIAMS REAL ESTATE-MONTGOMERYVILLE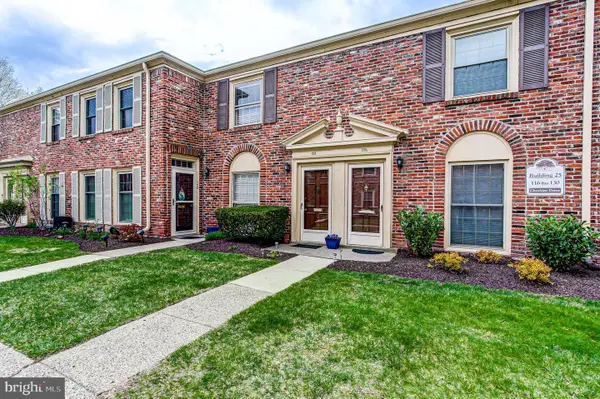 $325,000Pending2 beds 2 baths960 sq. ft.
$325,000Pending2 beds 2 baths960 sq. ft.128 Cheshire Dr, PENLLYN, PA 19422
MLS# PAMC2137464Listed by: KELLER WILLIAMS REAL ESTATE-BLUE BELL
