347 Old Penllyn Pike, PENLLYN, PA 19422
Local realty services provided by:Better Homes and Gardens Real Estate Capital Area
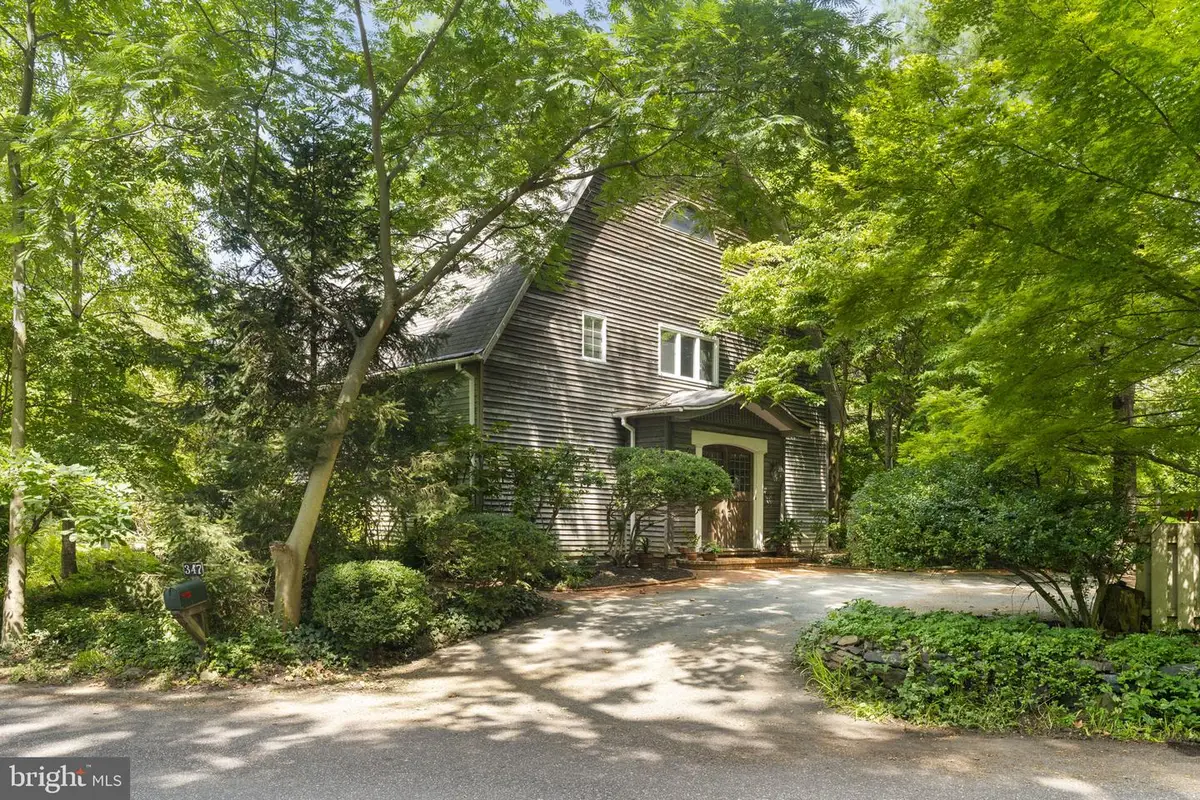
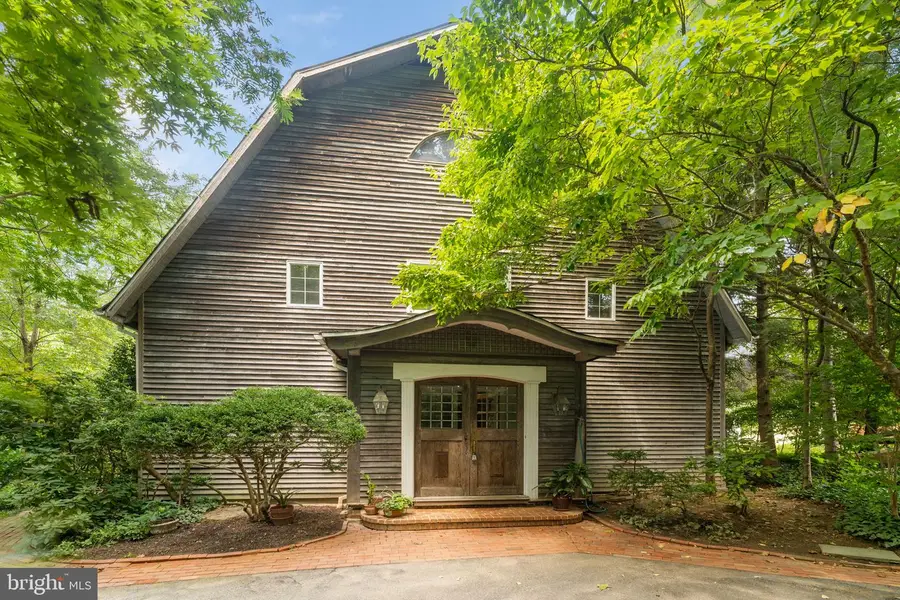
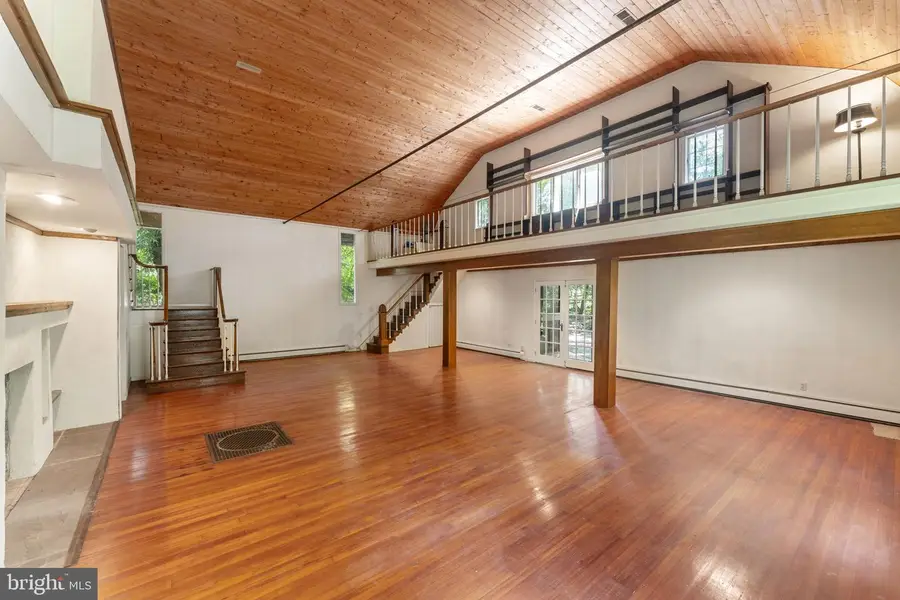
Listed by:mariel a gniewoz
Office:keller williams real estate-montgomeryville
MLS#:PAMC2144798
Source:BRIGHTMLS
Price summary
- Price:$699,900
- Price per sq. ft.:$197.99
About this home
Welcome to 347 Old Penllyn Pike!! This home has an abundance of history starting as a teahouse pavilion built for the sesquicentennial celebration in Philadelphia. It was later disassembled, transported and reassembled at its current location with modifications added. It features; a two-story living room with wood ceiling, oversized fireplace and wood flooring. Over-looking the living room is the library. Additional features of the main floor include the kitchen with access to the butler's pantry, family room with wood burning brick fireplace and access to the back partially covered brick patio, dining room with bay window and access to the powder room. The second floor offers the main bedroom with walk-in closet and full main bath. There is also 1 additional bedroom and a full bath to round out the second floor. Up a few steps you will find 2 more bedrooms as well as access to the attic. This home is filled with charm and has the potential to be restored to it's original glory. Property is conveniently located to the Penllyn Train Station, as well as a few minutes from downtown Ambler and is and is easy to show and ready to go!!
Contact an agent
Home facts
- Year built:1926
- Listing Id #:PAMC2144798
- Added:58 day(s) ago
- Updated:August 15, 2025 at 01:53 PM
Rooms and interior
- Bedrooms:4
- Total bathrooms:3
- Full bathrooms:2
- Half bathrooms:1
- Living area:3,535 sq. ft.
Heating and cooling
- Cooling:Central A/C
- Heating:Baseboard - Electric, Baseboard - Hot Water, Oil
Structure and exterior
- Year built:1926
- Building area:3,535 sq. ft.
- Lot area:0.4 Acres
Utilities
- Water:Public
- Sewer:On Site Septic
Finances and disclosures
- Price:$699,900
- Price per sq. ft.:$197.99
- Tax amount:$4,677 (2025)
New listings near 347 Old Penllyn Pike
- New
 $690,000Active4 beds 3 baths2,380 sq. ft.
$690,000Active4 beds 3 baths2,380 sq. ft.1042 Trewellyn Ave, PENLLYN, PA 19422
MLS# PAMC2149968Listed by: KELLER WILLIAMS REAL ESTATE-MONTGOMERYVILLE 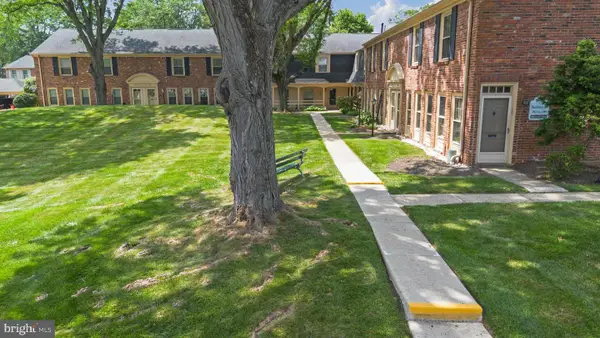 $350,000Active2 beds 2 baths1,209 sq. ft.
$350,000Active2 beds 2 baths1,209 sq. ft.174 Albemarle Dr, PENLLYN, PA 19422
MLS# PAMC2148498Listed by: COLDWELL BANKER HEARTHSIDE REALTORS-COLLEGEVILLE $660,000Pending3 beds 4 baths3,723 sq. ft.
$660,000Pending3 beds 4 baths3,723 sq. ft.806 Creekview Dr, PENLLYN, PA 19422
MLS# PAMC2148292Listed by: CG REALTY, LLC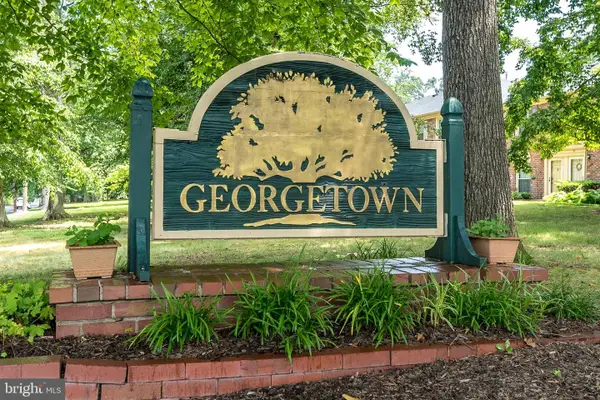 $320,000Active2 beds 2 baths960 sq. ft.
$320,000Active2 beds 2 baths960 sq. ft.137 Stafford Dr #l 6f, PENLLYN, PA 19422
MLS# PAMC2147368Listed by: BHHS FOX & ROACH-BLUE BELL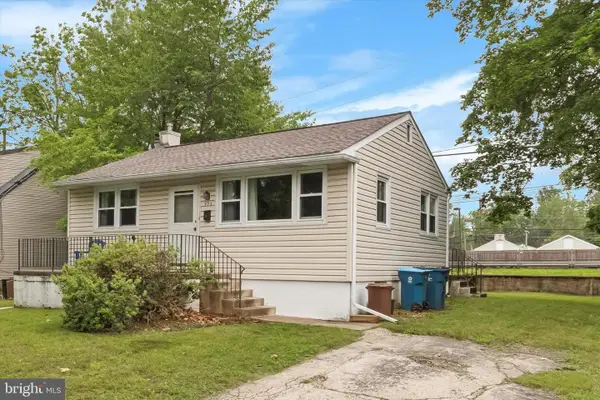 $325,000Pending2 beds 2 baths696 sq. ft.
$325,000Pending2 beds 2 baths696 sq. ft.905 Pershing Rd, PENLLYN, PA 19422
MLS# PAMC2144988Listed by: RE/MAX READY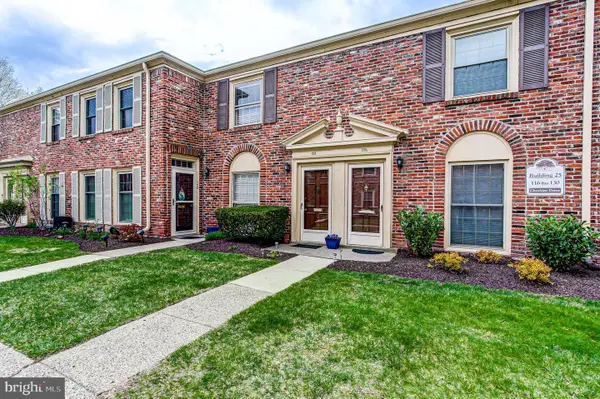 $325,000Pending2 beds 2 baths960 sq. ft.
$325,000Pending2 beds 2 baths960 sq. ft.128 Cheshire Dr, PENLLYN, PA 19422
MLS# PAMC2137464Listed by: KELLER WILLIAMS REAL ESTATE-BLUE BELL
