1215 Temperance Ln, Richboro, PA 18954
Local realty services provided by:Better Homes and Gardens Real Estate Premier
1215 Temperance Ln,Richboro, PA 18954
$624,900
- 4 Beds
- 3 Baths
- 2,220 sq. ft.
- Single family
- Pending
Listed by: chris l catalano
Office: re/max properties - newtown
MLS#:PABU2109320
Source:BRIGHTMLS
Price summary
- Price:$624,900
- Price per sq. ft.:$281.49
About this home
Wonderful 4 Bedroom 2.5 bath colonial on large lot with a beautiful pool and screened in porch in award winning Council Rock school district. Great location- minutes away from the shopping and dining of Richboro. 4 large bedrooms with a new fully remodeled main bathroom and partially remodeled hall bath. 2nd bedroom is huge with so many possibilities. Step down family room has fireplace with wood burning insert and door leading to lovely screened in porch with views of the In-Ground pool. Pool has replaced filter and pump and was just professionally closed. Spacious eat-in kitchen has breakfast nook and is open to family room. Extra large laundry room could double as a craft room, exercise room, or possibly a home office . Windows have been replaced with Anderson windows. Roof has recently been replaced. Just installed new front picture window. Heater and Central air both replaced. The oil tank has been relocated to the large basement. Must see home in this price range
Contact an agent
Home facts
- Year built:1978
- Listing ID #:PABU2109320
- Added:40 day(s) ago
- Updated:December 25, 2025 at 08:30 AM
Rooms and interior
- Bedrooms:4
- Total bathrooms:3
- Full bathrooms:2
- Half bathrooms:1
- Living area:2,220 sq. ft.
Heating and cooling
- Cooling:Central A/C
- Heating:Forced Air, Oil
Structure and exterior
- Roof:Shingle
- Year built:1978
- Building area:2,220 sq. ft.
- Lot area:0.46 Acres
Schools
- High school:COUNCIL ROCK HIGH SCHOOL SOUTH
- Middle school:CR-NEWTOWN
- Elementary school:WRIGHTSTOWN
Utilities
- Water:Public
- Sewer:Public Sewer
Finances and disclosures
- Price:$624,900
- Price per sq. ft.:$281.49
- Tax amount:$7,659 (2025)
New listings near 1215 Temperance Ln
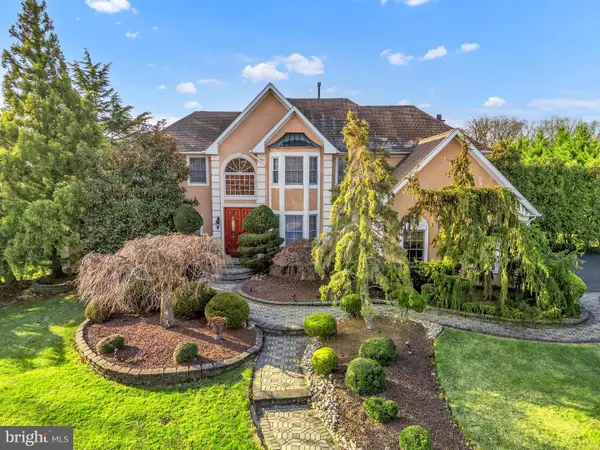 $1,159,900Active5 beds 4 baths5,761 sq. ft.
$1,159,900Active5 beds 4 baths5,761 sq. ft.134 Nottingham Dr, RICHBORO, PA 18954
MLS# PABU2110558Listed by: ELITE REALTY GROUP UNL. INC.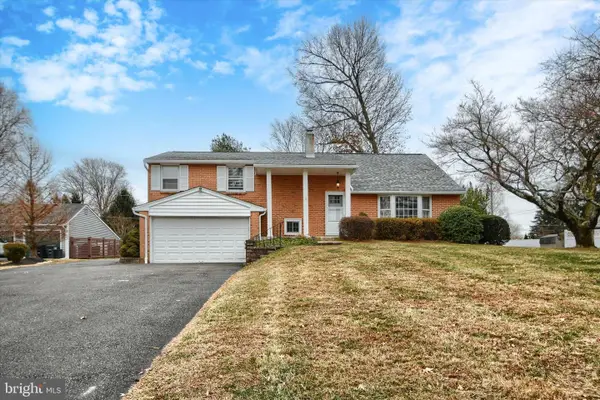 $499,900Pending4 beds 2 baths2,015 sq. ft.
$499,900Pending4 beds 2 baths2,015 sq. ft.246 Holly Hill Rd, RICHBORO, PA 18954
MLS# PABU2110516Listed by: IRON VALLEY REAL ESTATE LEGACY- Coming Soon
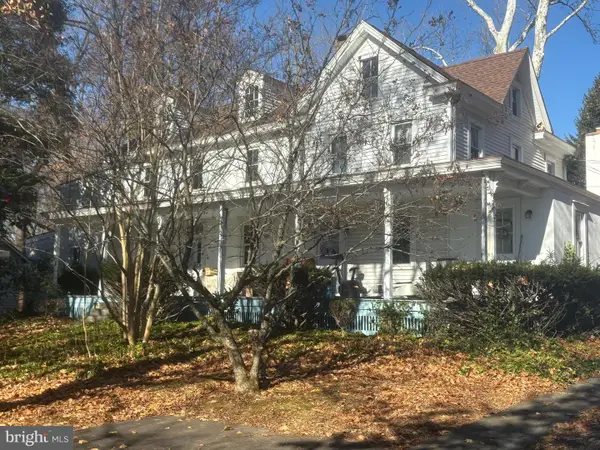 $799,000Coming Soon4 beds 3 baths
$799,000Coming Soon4 beds 3 baths1304 2nd Street Pike, RICHBORO, PA 18954
MLS# PABU2109990Listed by: CROSSROADS REALTY SERVICES 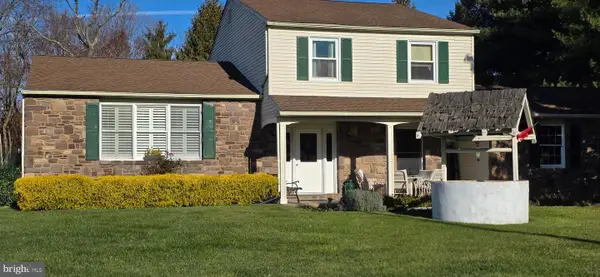 $679,900Pending4 beds 3 baths2,650 sq. ft.
$679,900Pending4 beds 3 baths2,650 sq. ft.249 Twining Ford Rd, RICHBORO, PA 18954
MLS# PABU2109750Listed by: DELAWARE VALLEY REALTORS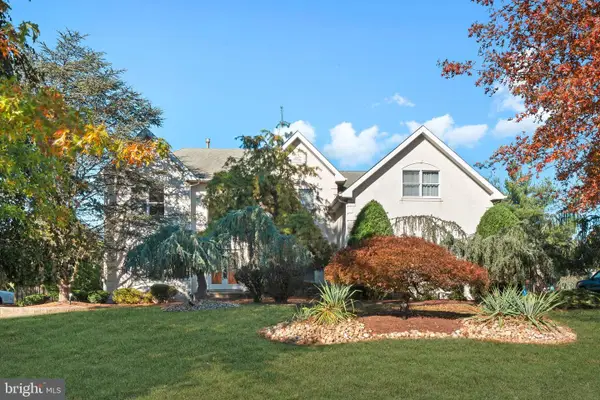 $1,099,900Active4 beds 3 baths3,076 sq. ft.
$1,099,900Active4 beds 3 baths3,076 sq. ft.67 Lenape Rd, RICHBORO, PA 18954
MLS# PABU2109292Listed by: ELITE REALTY GROUP UNL. INC.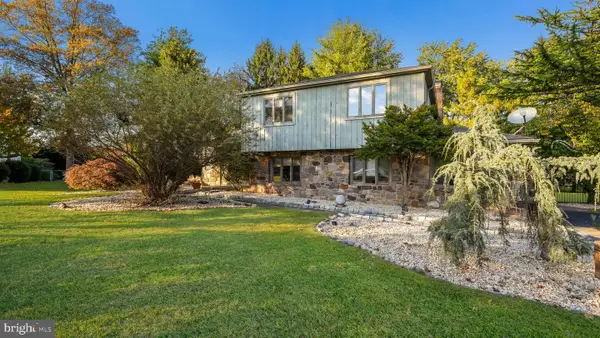 $729,999Pending5 beds 3 baths3,695 sq. ft.
$729,999Pending5 beds 3 baths3,695 sq. ft.28 Peter Dr, RICHBORO, PA 18954
MLS# PABU2109126Listed by: KELLER WILLIAMS REAL ESTATE-DOYLESTOWN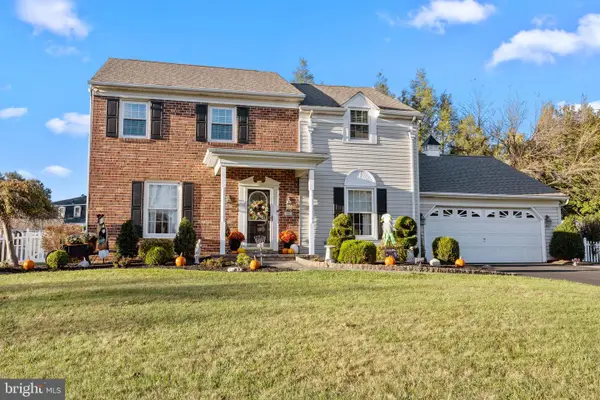 $739,000Pending4 beds 3 baths2,884 sq. ft.
$739,000Pending4 beds 3 baths2,884 sq. ft.98 Twigkenham Dr, RICHBORO, PA 18954
MLS# PABU2107832Listed by: KELLER WILLIAMS REAL ESTATE - NEWTOWN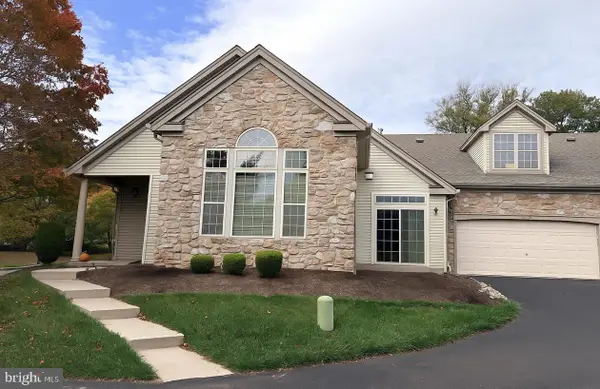 $569,900Active3 beds 2 baths1,755 sq. ft.
$569,900Active3 beds 2 baths1,755 sq. ft.64 Legacy Oaks Dr, RICHBORO, PA 18954
MLS# PABU2107712Listed by: MISH REALTY LLC $624,900Pending4 beds 3 baths2,726 sq. ft.
$624,900Pending4 beds 3 baths2,726 sq. ft.69 Beth Dr, RICHBORO, PA 18954
MLS# PABU2106424Listed by: EXP REALTY, LLC
