67 Lenape Rd, Richboro, PA 18954
Local realty services provided by:Better Homes and Gardens Real Estate Valley Partners
67 Lenape Rd,Richboro, PA 18954
$1,099,900
- 4 Beds
- 3 Baths
- 3,076 sq. ft.
- Single family
- Active
Listed by: joseph b bograd
Office: elite realty group unl. inc.
MLS#:PABU2109292
Source:BRIGHTMLS
Price summary
- Price:$1,099,900
- Price per sq. ft.:$357.57
About this home
Welcome to this beautifully maintained four bedroom, two and a half bath home in the award winning Council Rock School District. From the moment you step into the impressive two story foyer with its graceful turned staircase and elegant tile floors, you will feel the warmth and sophistication this home offers.
The formal living and dining rooms sit to the left of the foyer, featuring rich hardwood floors, crown molding, and chair rail accents, perfect for entertaining or holiday gatherings. To the right, a private office with hardwood floors offers a quiet retreat and is currently used as a guest bedroom, adding versatility to the floor plan.
The spacious eat in kitchen is the centerpiece of the home, complete with a sun filled breakfast area, center island, double wall oven, and a door that leads to the paver patio. The kitchen opens seamlessly to the inviting family room, highlighted by cathedral ceilings and a cozy fireplace that creates the perfect space for relaxing and spending time together.
A powder room, convenient laundry room with access to the three car garage, and plenty of storage complete the first floor.
Upstairs, the luxurious primary suite offers a serene escape with a spacious sitting room, large walk in closet, and a beautifully appointed bath featuring a double sink vanity, Jacuzzi tub, oversized stall shower, and private water closet. Three additional bedrooms and a full hall bath provide plenty of comfort and space for family or guests. Each bedroom features hardwood flooring and recessed lighting.
The lower level offers a partially finished area ideal for a recreation room, gym, or home theater, along with a large unfinished space perfect for storage or future expansion.
Step outside to your private backyard oasis with a stunning in ground pool, paver patio, and fenced yard, perfect for entertaining, relaxing, and enjoying warm summer days.
This home combines timeless design, quality craftsmanship, and an exceptional location, offering the perfect blend of elegance and everyday comfort.
Contact an agent
Home facts
- Year built:1995
- Listing ID #:PABU2109292
- Added:47 day(s) ago
- Updated:December 29, 2025 at 02:34 PM
Rooms and interior
- Bedrooms:4
- Total bathrooms:3
- Full bathrooms:2
- Half bathrooms:1
- Living area:3,076 sq. ft.
Heating and cooling
- Cooling:Central A/C
- Heating:Forced Air, Natural Gas
Structure and exterior
- Year built:1995
- Building area:3,076 sq. ft.
- Lot area:0.6 Acres
Schools
- High school:COUNCIL ROCK HIGH SCHOOL SOUTH
Utilities
- Water:Public
- Sewer:Public Sewer
Finances and disclosures
- Price:$1,099,900
- Price per sq. ft.:$357.57
- Tax amount:$12,041 (2025)
New listings near 67 Lenape Rd
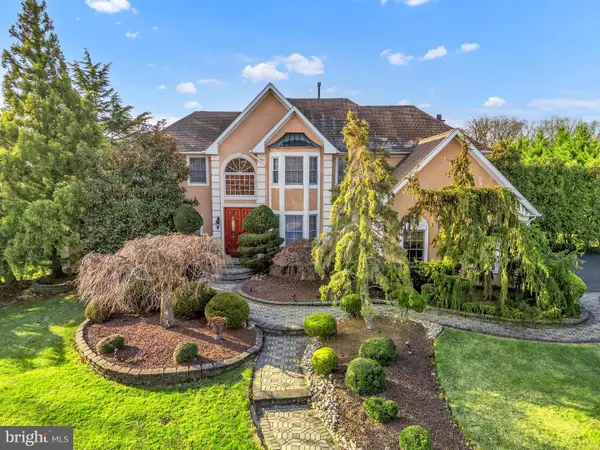 $1,159,900Active5 beds 4 baths5,761 sq. ft.
$1,159,900Active5 beds 4 baths5,761 sq. ft.134 Nottingham Dr, RICHBORO, PA 18954
MLS# PABU2110558Listed by: ELITE REALTY GROUP UNL. INC.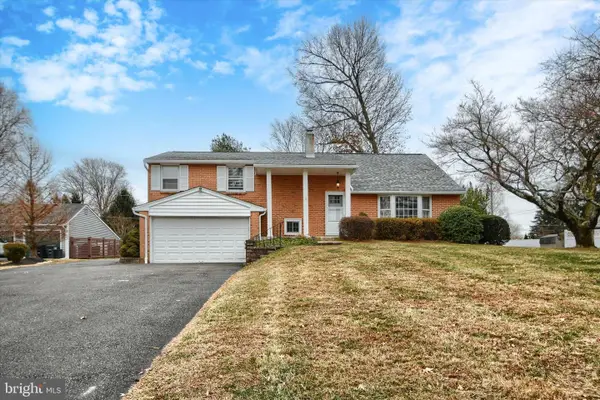 $499,900Pending4 beds 2 baths2,015 sq. ft.
$499,900Pending4 beds 2 baths2,015 sq. ft.246 Holly Hill Rd, RICHBORO, PA 18954
MLS# PABU2110516Listed by: IRON VALLEY REAL ESTATE LEGACY- Coming Soon
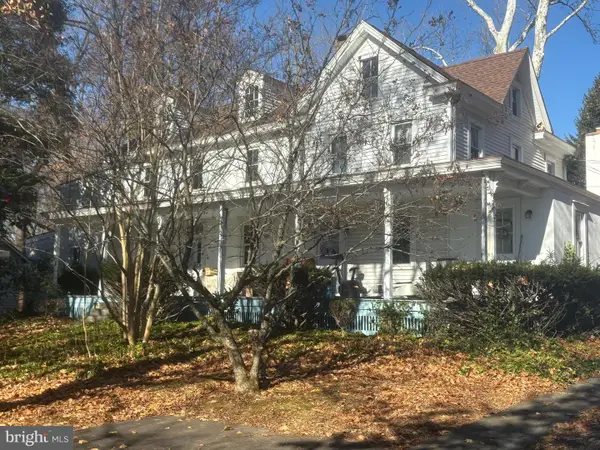 $799,000Coming Soon4 beds 3 baths
$799,000Coming Soon4 beds 3 baths1304 2nd Street Pike, RICHBORO, PA 18954
MLS# PABU2109990Listed by: CROSSROADS REALTY SERVICES 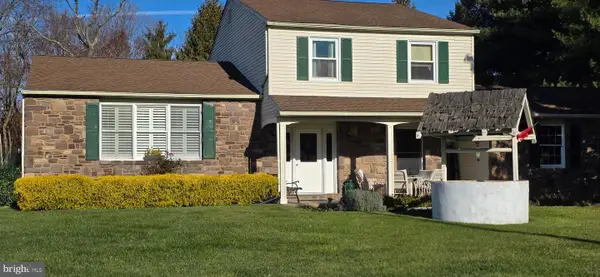 $679,900Pending4 beds 3 baths2,650 sq. ft.
$679,900Pending4 beds 3 baths2,650 sq. ft.249 Twining Ford Rd, RICHBORO, PA 18954
MLS# PABU2109750Listed by: DELAWARE VALLEY REALTORS $624,900Pending4 beds 3 baths2,220 sq. ft.
$624,900Pending4 beds 3 baths2,220 sq. ft.1215 Temperance Ln, RICHBORO, PA 18954
MLS# PABU2109320Listed by: RE/MAX PROPERTIES - NEWTOWN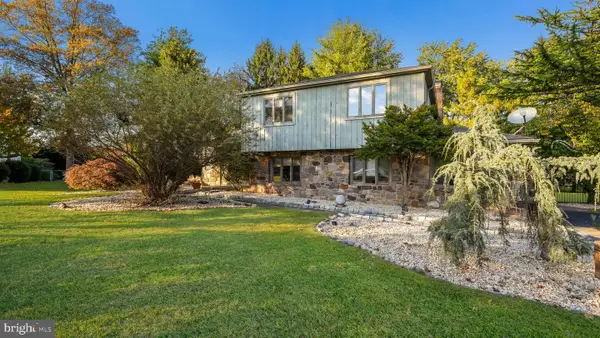 $729,999Pending5 beds 3 baths3,695 sq. ft.
$729,999Pending5 beds 3 baths3,695 sq. ft.28 Peter Dr, RICHBORO, PA 18954
MLS# PABU2109126Listed by: KELLER WILLIAMS REAL ESTATE-DOYLESTOWN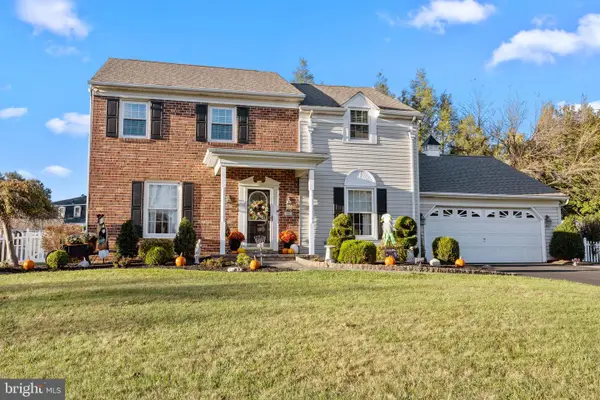 $739,000Pending4 beds 3 baths2,884 sq. ft.
$739,000Pending4 beds 3 baths2,884 sq. ft.98 Twigkenham Dr, RICHBORO, PA 18954
MLS# PABU2107832Listed by: KELLER WILLIAMS REAL ESTATE - NEWTOWN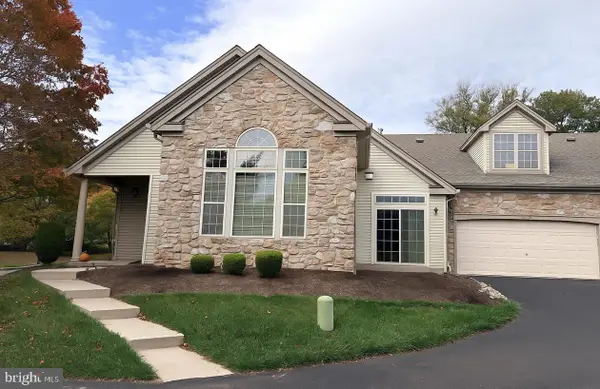 $569,900Active3 beds 2 baths1,755 sq. ft.
$569,900Active3 beds 2 baths1,755 sq. ft.64 Legacy Oaks Dr, RICHBORO, PA 18954
MLS# PABU2107712Listed by: MISH REALTY LLC $624,900Pending4 beds 3 baths2,726 sq. ft.
$624,900Pending4 beds 3 baths2,726 sq. ft.69 Beth Dr, RICHBORO, PA 18954
MLS# PABU2106424Listed by: EXP REALTY, LLC
