519 Glen Meadow Rd, RICHBORO, PA 18954
Local realty services provided by:Better Homes and Gardens Real Estate Capital Area
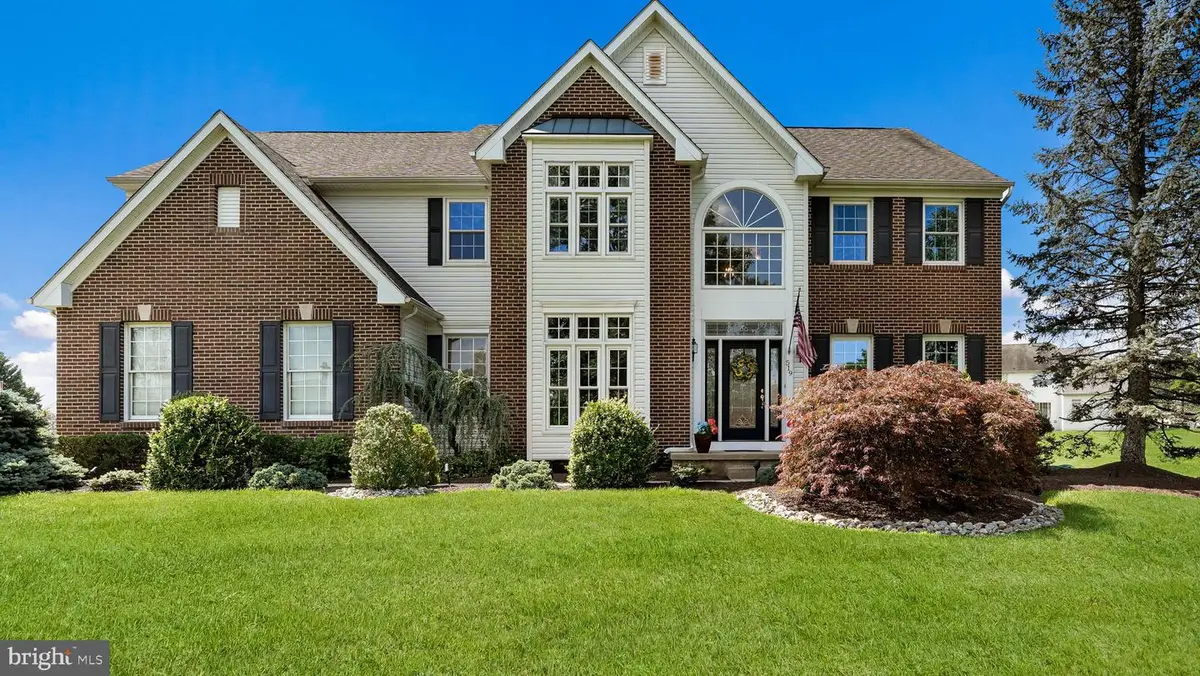
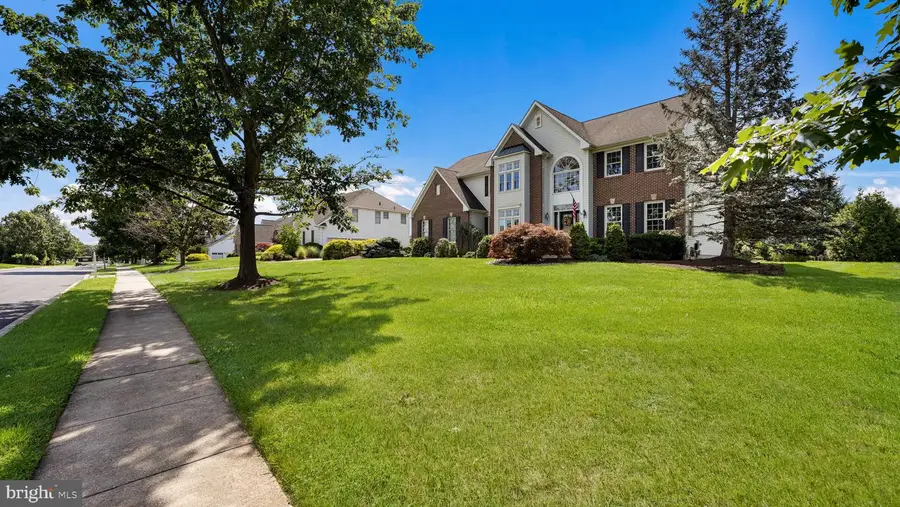
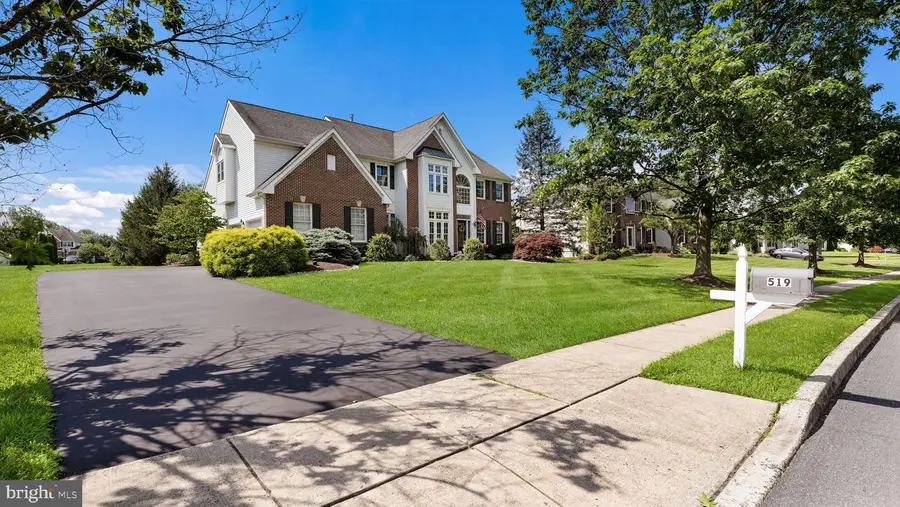
519 Glen Meadow Rd,RICHBORO, PA 18954
$1,150,000
- 4 Beds
- 3 Baths
- 3,730 sq. ft.
- Single family
- Pending
Listed by:tammy l smith
Office:long & foster real estate, inc.
MLS#:PABU2099402
Source:BRIGHTMLS
Price summary
- Price:$1,150,000
- Price per sq. ft.:$308.31
About this home
Welcome to Northampton Crossing! Nestled in the highly sought-after Council Rock School District, this stunning Cedarbrook model home is now on the market. With four spacious bedrooms and 2.5 baths, this residence offers a perfect blend of comfort and elegance. As you enter, you'll be greeted by beautiful hardwood flooring that flows throughout the main floor. The inviting family room features a charming wood-burning fireplace, perfect for cozy evenings. The gourmet kitchen boasts granite countertops, a pantry, and sliding doors leading to a breathtaking outdoor space. Step outside to discover your own private oasis, featuring an inground pool surrounded by a fenced yard and a lovely outdoor patio with stamped concrete—ideal for entertaining or relaxation. The dual staircase leads you to the second floor, where you'll find four generously sized bedrooms. Two of the additional bedrooms offer walk-in closets, while the primary bedroom is a true retreat, complete with extra living space. Plush carpeting throughout 2nd floor for added comfort. The large finished basement features recessed lighting and provides ample room for storage or recreation. Enjoy the convenience of dual-zone heating and air conditioning (replaced in 2018), along with gas heating and cooking for your culinary adventures. This amazing Cedarbrook model home is a rare find. Don’t miss your chance to make it your own!
Contact an agent
Home facts
- Year built:2000
- Listing Id #:PABU2099402
- Added:23 day(s) ago
- Updated:August 15, 2025 at 07:30 AM
Rooms and interior
- Bedrooms:4
- Total bathrooms:3
- Full bathrooms:2
- Half bathrooms:1
- Living area:3,730 sq. ft.
Heating and cooling
- Cooling:Central A/C
- Heating:Forced Air, Natural Gas, Zoned
Structure and exterior
- Roof:Shingle
- Year built:2000
- Building area:3,730 sq. ft.
- Lot area:0.68 Acres
Utilities
- Water:Public
- Sewer:Public Sewer
Finances and disclosures
- Price:$1,150,000
- Price per sq. ft.:$308.31
- Tax amount:$13,914 (2025)
New listings near 519 Glen Meadow Rd
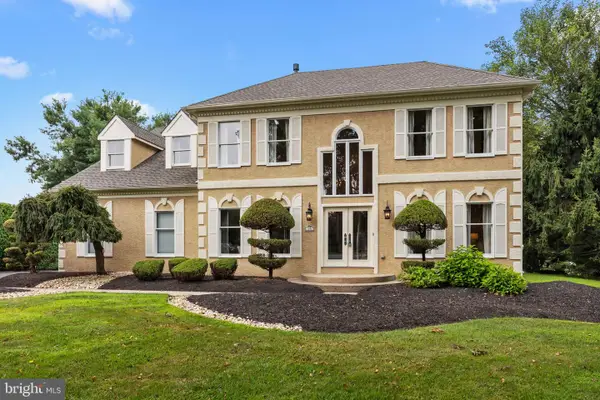 $914,900Pending4 beds 3 baths3,116 sq. ft.
$914,900Pending4 beds 3 baths3,116 sq. ft.19 Cobblestone Ct, RICHBORO, PA 18954
MLS# PABU2099504Listed by: RE/MAX PROPERTIES - NEWTOWN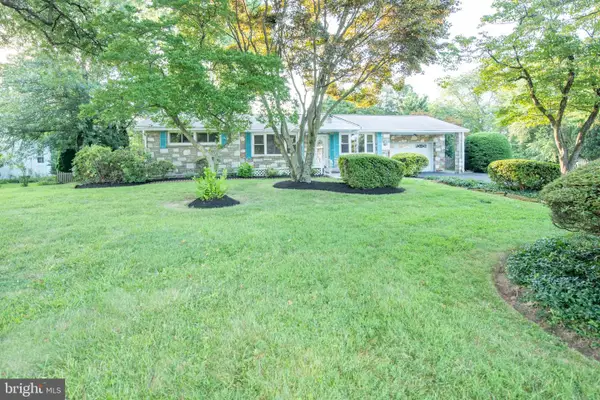 $425,000Pending3 beds 2 baths1,395 sq. ft.
$425,000Pending3 beds 2 baths1,395 sq. ft.8 Worthington Mill Rd, RICHBORO, PA 18954
MLS# PABU2101880Listed by: BHHS FOX & ROACH -YARDLEY/NEWTOWN- Open Sat, 12 to 2pm
 $680,000Active4 beds 3 baths2,580 sq. ft.
$680,000Active4 beds 3 baths2,580 sq. ft.379 Glen Meadow Rd, RICHBORO, PA 18954
MLS# PABU2101792Listed by: RE/MAX CENTRE REALTORS 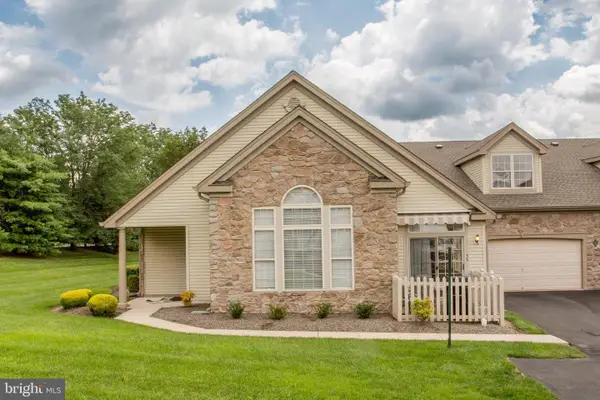 $589,900Active2 beds 2 baths1,910 sq. ft.
$589,900Active2 beds 2 baths1,910 sq. ft.38 Legacy Oaks Dr, RICHBORO, PA 18954
MLS# PABU2101606Listed by: RIVER VALLEY REALTY, LLC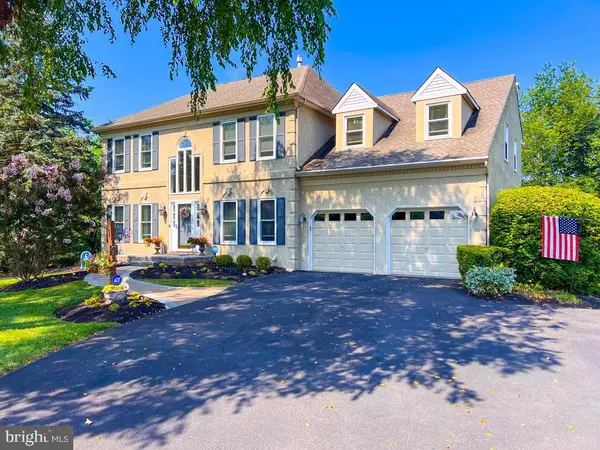 $1,199,000Active4 beds 4 baths3,116 sq. ft.
$1,199,000Active4 beds 4 baths3,116 sq. ft.120 Gleniffer Hill Rd, RICHBORO, PA 18954
MLS# PABU2101424Listed by: KELLER WILLIAMS REAL ESTATE - NEWTOWN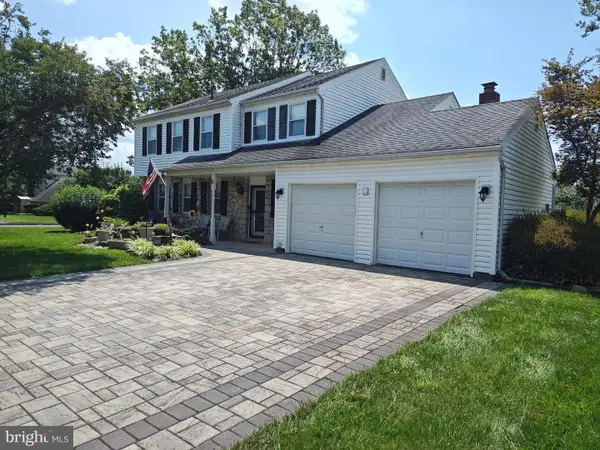 $599,900Pending4 beds 3 baths2,210 sq. ft.
$599,900Pending4 beds 3 baths2,210 sq. ft.1 Alberts Ct, RICHBORO, PA 18954
MLS# PABU2101100Listed by: EXP REALTY, LLC $645,900Active3 beds 3 baths2,003 sq. ft.
$645,900Active3 beds 3 baths2,003 sq. ft.158 Meadow Ln, RICHBORO, PA 18954
MLS# PABU2101292Listed by: MARKET FORCE REALTY $1,250,000Active4 beds 4 baths3,608 sq. ft.
$1,250,000Active4 beds 4 baths3,608 sq. ft.28 Dartmouth Ln, RICHBORO, PA 18954
MLS# PABU2099842Listed by: RE/MAX CENTRE REALTORS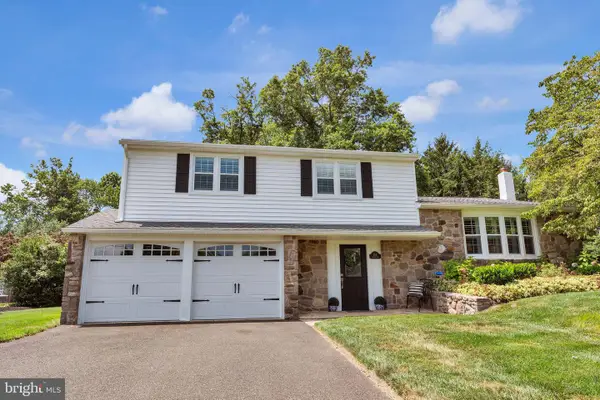 $649,999Pending4 beds 3 baths2,414 sq. ft.
$649,999Pending4 beds 3 baths2,414 sq. ft.158 Tanyard Rd, RICHBORO, PA 18954
MLS# PABU2100986Listed by: PRIME REAL ESTATE TEAM

