38 Legacy Oaks Dr, RICHBORO, PA 18954
Local realty services provided by:Better Homes and Gardens Real Estate Reserve
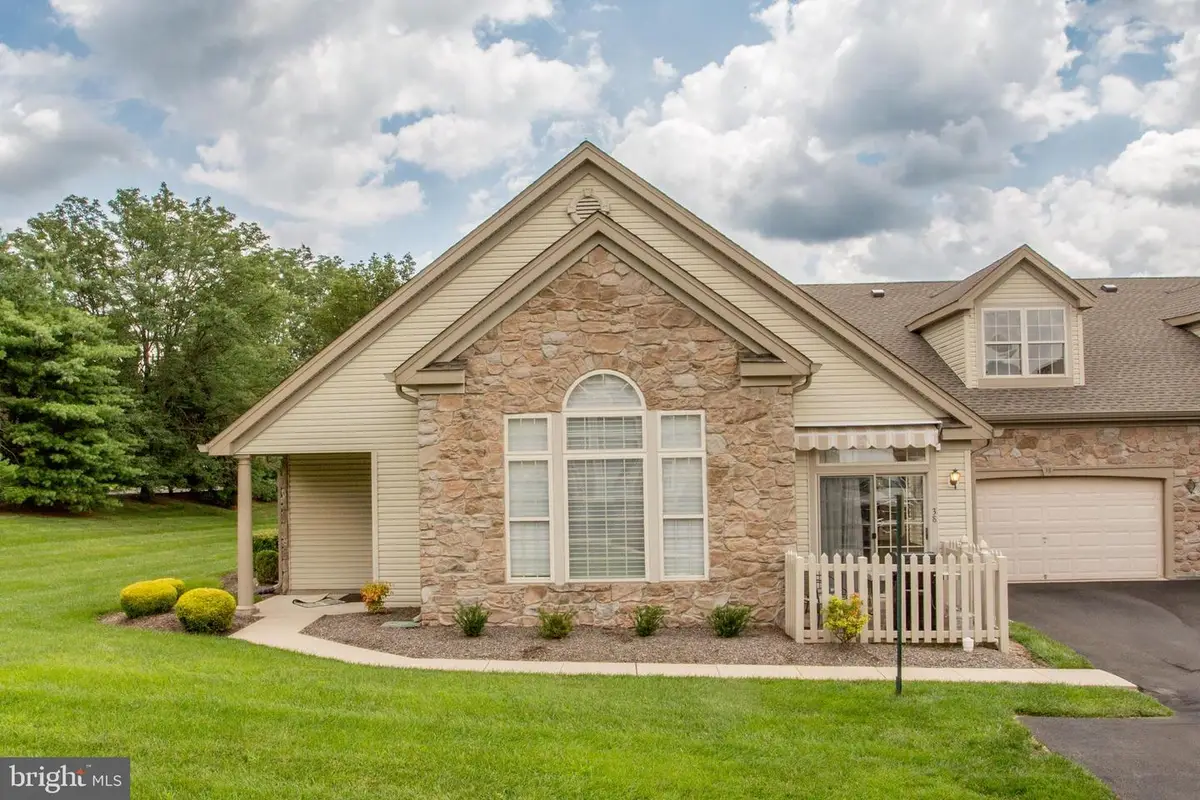
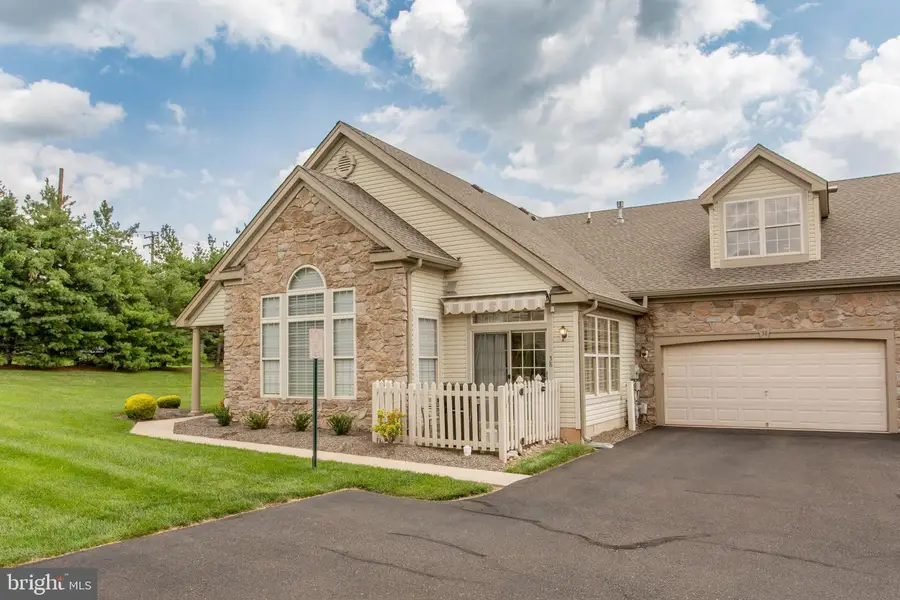
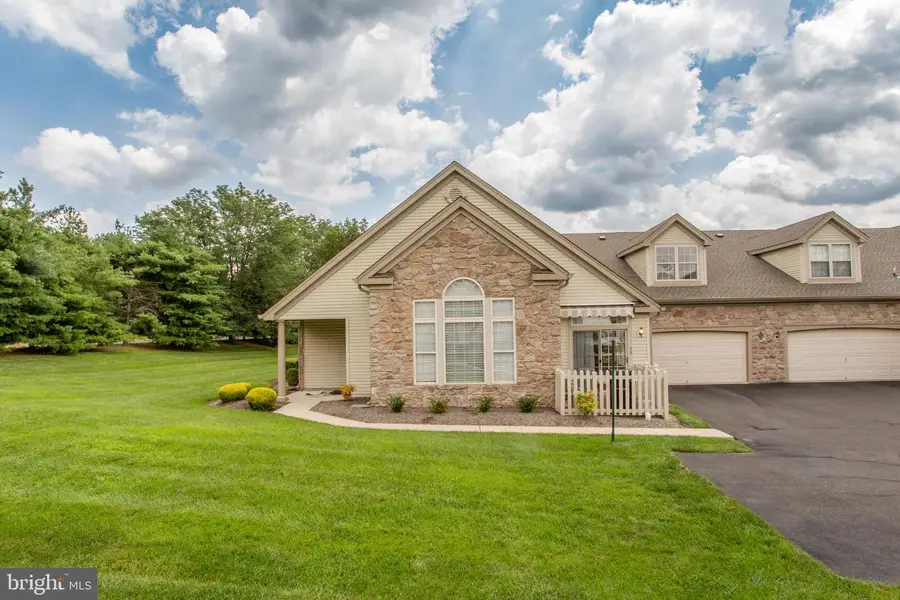
38 Legacy Oaks Dr,RICHBORO, PA 18954
$589,900
- 2 Beds
- 2 Baths
- 1,910 sq. ft.
- Single family
- Active
Listed by:bradley j sanford
Office:river valley realty, llc.
MLS#:PABU2101606
Source:BRIGHTMLS
Price summary
- Price:$589,900
- Price per sq. ft.:$308.85
- Monthly HOA dues:$425
About this home
Welcome to this impeccably maintained carriage house located in the highly sought-
after 55+ community of Legacy Oaks in Richboro. This residence offers a spacious and
thoughtfully designed two-bedroom floor plan, complemented by two full bathrooms.
The formal living and dining areas feature soaring ceilings, expansive windows, and
abundant natural light—an ideal setting for entertaining guests or simply relaxing in
comfort. The beautifully renovated kitchen includes high-end finishes, ample cabinetry,
and a charming breakfast nook with direct access to a private patio complete with a
retractable awning. Upstairs, a generously sized bonus room offers flexible living
options—perfect for a home office, creative studio, or potential third bedroom. Just off the bonus room is a terrific additional storage room. More highlights include stunning flooring throughout, a convenient main-level laundry room, and an attached two-car garage. Residents of Legacy Oaks enjoy a low-maintenance
lifestyle along with access to a vibrant community.
Experience the perfect blend of comfort, style, and convenience in this exceptional home.
Contact an agent
Home facts
- Year built:2001
- Listing Id #:PABU2101606
- Added:16 day(s) ago
- Updated:August 14, 2025 at 01:41 PM
Rooms and interior
- Bedrooms:2
- Total bathrooms:2
- Full bathrooms:2
- Living area:1,910 sq. ft.
Heating and cooling
- Cooling:Central A/C
- Heating:Forced Air, Natural Gas
Structure and exterior
- Roof:Pitched, Shingle
- Year built:2001
- Building area:1,910 sq. ft.
Schools
- High school:COUNCIL ROCK HIGH SCHOOL SOUTH
Utilities
- Water:Public
- Sewer:Public Sewer
Finances and disclosures
- Price:$589,900
- Price per sq. ft.:$308.85
- Tax amount:$7,812 (2025)
New listings near 38 Legacy Oaks Dr
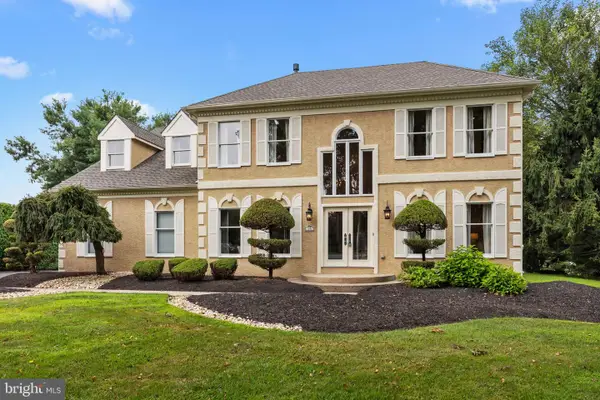 $914,900Pending4 beds 3 baths3,116 sq. ft.
$914,900Pending4 beds 3 baths3,116 sq. ft.19 Cobblestone Ct, RICHBORO, PA 18954
MLS# PABU2099504Listed by: RE/MAX PROPERTIES - NEWTOWN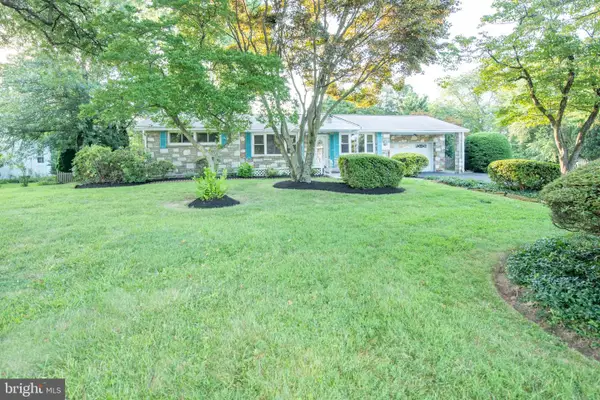 $425,000Pending3 beds 2 baths1,395 sq. ft.
$425,000Pending3 beds 2 baths1,395 sq. ft.8 Worthington Mill Rd, RICHBORO, PA 18954
MLS# PABU2101880Listed by: BHHS FOX & ROACH -YARDLEY/NEWTOWN- Open Sat, 12 to 2pm
 $680,000Active4 beds 3 baths2,580 sq. ft.
$680,000Active4 beds 3 baths2,580 sq. ft.379 Glen Meadow Rd, RICHBORO, PA 18954
MLS# PABU2101792Listed by: RE/MAX CENTRE REALTORS 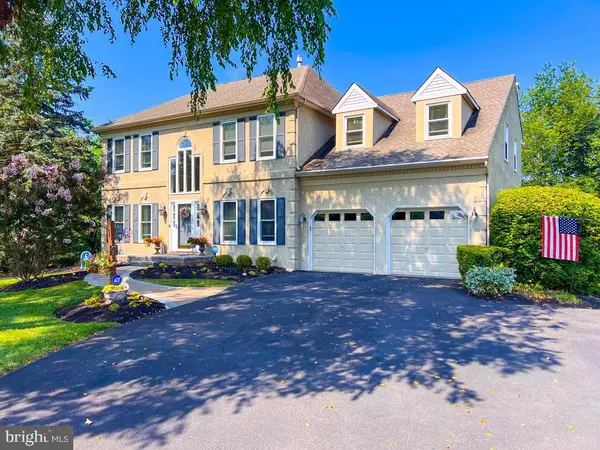 $1,199,000Active4 beds 4 baths3,116 sq. ft.
$1,199,000Active4 beds 4 baths3,116 sq. ft.120 Gleniffer Hill Rd, RICHBORO, PA 18954
MLS# PABU2101424Listed by: KELLER WILLIAMS REAL ESTATE - NEWTOWN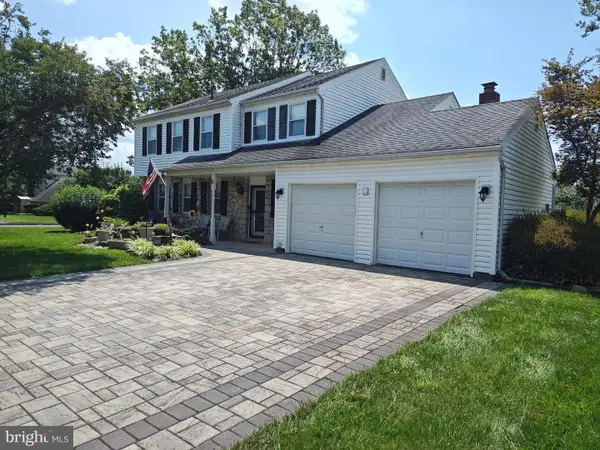 $599,900Pending4 beds 3 baths2,210 sq. ft.
$599,900Pending4 beds 3 baths2,210 sq. ft.1 Alberts Ct, RICHBORO, PA 18954
MLS# PABU2101100Listed by: EXP REALTY, LLC $645,900Active3 beds 3 baths2,003 sq. ft.
$645,900Active3 beds 3 baths2,003 sq. ft.158 Meadow Ln, RICHBORO, PA 18954
MLS# PABU2101292Listed by: MARKET FORCE REALTY $1,250,000Active4 beds 4 baths3,608 sq. ft.
$1,250,000Active4 beds 4 baths3,608 sq. ft.28 Dartmouth Ln, RICHBORO, PA 18954
MLS# PABU2099842Listed by: RE/MAX CENTRE REALTORS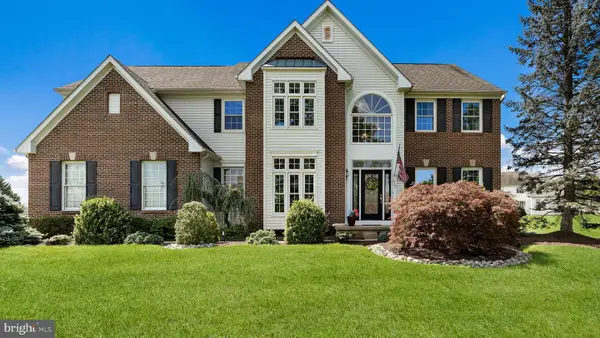 $1,150,000Pending4 beds 3 baths3,730 sq. ft.
$1,150,000Pending4 beds 3 baths3,730 sq. ft.519 Glen Meadow Rd, RICHBORO, PA 18954
MLS# PABU2099402Listed by: LONG & FOSTER REAL ESTATE, INC.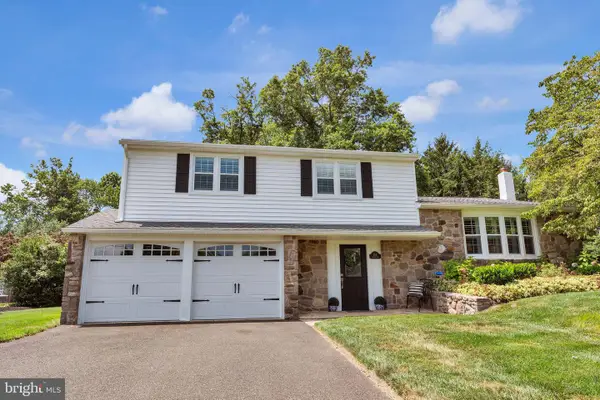 $649,999Pending4 beds 3 baths2,414 sq. ft.
$649,999Pending4 beds 3 baths2,414 sq. ft.158 Tanyard Rd, RICHBORO, PA 18954
MLS# PABU2100986Listed by: PRIME REAL ESTATE TEAM

