2338 Secane Rd, SECANE, PA 19018
Local realty services provided by:Better Homes and Gardens Real Estate Valley Partners

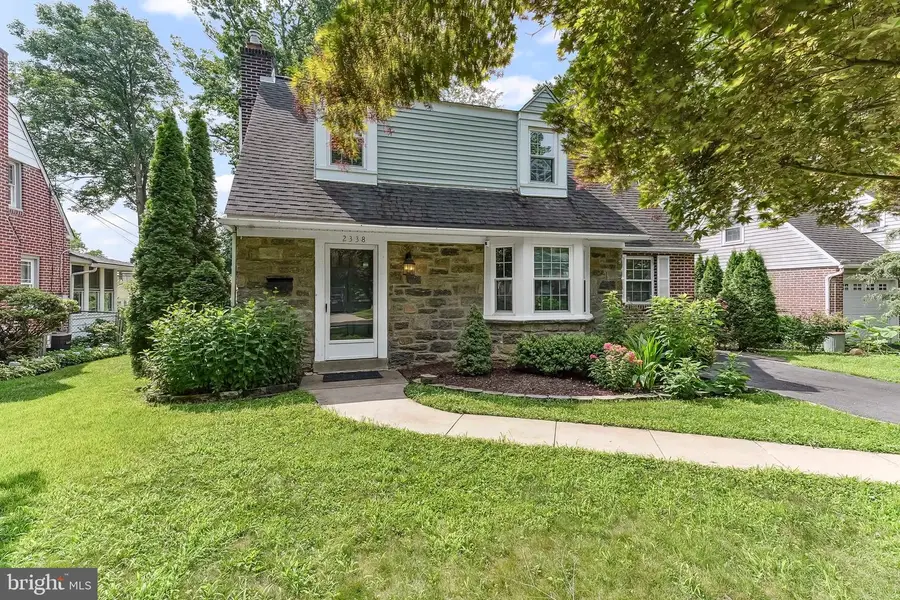
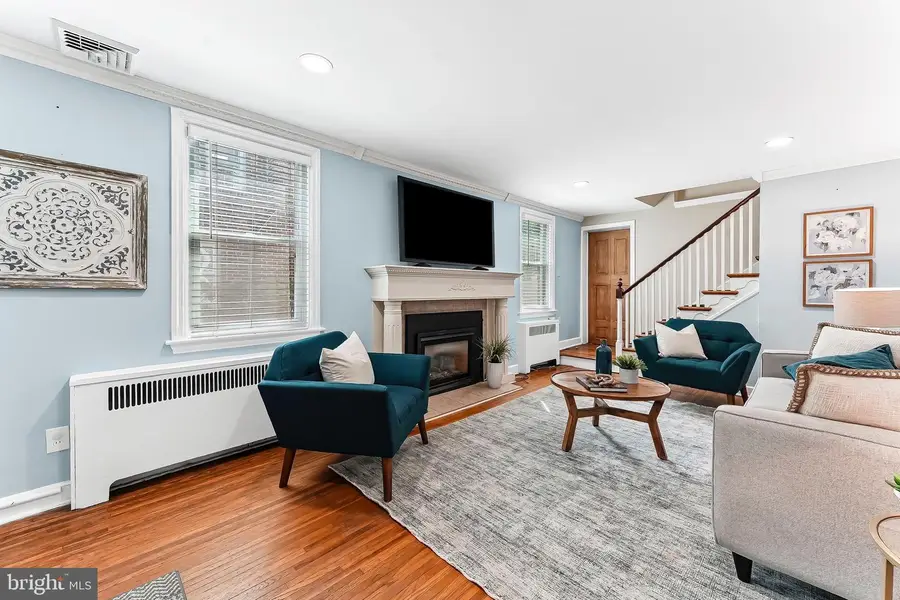
2338 Secane Rd,SECANE, PA 19018
$412,000
- 4 Beds
- 2 Baths
- 1,768 sq. ft.
- Single family
- Pending
Listed by:emily wolski
Office:kw greater west chester
MLS#:PADE2095886
Source:BRIGHTMLS
Price summary
- Price:$412,000
- Price per sq. ft.:$233.03
About this home
Welcome to 2338 Secane Road — A Beautifully Maintained Gem in Ridley School District!
This 4-bedroom, 2-bathroom 1800 sq. ft. home is located in a charming, tree-lined neighborhood and is truly move-in ready.
Step into the spacious living room filled with natural light, leading to the formal dining room perfect for holiday gatherings or entertaining friends and family. The updated eat-in kitchen offers abundant neutral cabinetry, storage, newer stainless steel appliances, and plenty of space to cook and connect.
The main level also features a generously sized bedroom—ideal as a primary suite or in-law suite—as well as a completely renovated full bathroom. An enclosed porch adds extra living space , and opens up to the large, private fenced in backyard.
Upstairs, you’ll find three additional spacious bedrooms and a full hall bath. The partially finished basement provides even more flexible space, along with a large laundry area and plenty of storage.
Additional highlights include:
* Heated Floors
*Hardwood Flooring
* New hot water heater (recently installed)
* A five-years-young central air system
* A new first floor bay window
* A new maintenance free vinyl backyard fence
* Newly leveled and paved driveway
* New stone patio
Don’t miss the opportunity to own this beautifully maintained and thoughtfully updated modern home in the desirable Ridley School District—schedule your showing today!
Contact an agent
Home facts
- Year built:1942
- Listing Id #:PADE2095886
- Added:27 day(s) ago
- Updated:August 15, 2025 at 07:30 AM
Rooms and interior
- Bedrooms:4
- Total bathrooms:2
- Full bathrooms:2
- Living area:1,768 sq. ft.
Heating and cooling
- Cooling:Central A/C
- Heating:90% Forced Air, Hot Water, Natural Gas
Structure and exterior
- Year built:1942
- Building area:1,768 sq. ft.
- Lot area:0.15 Acres
Schools
- High school:RIDLEY
- Middle school:RIDLEY
- Elementary school:AMOSLAND
Utilities
- Water:Public
- Sewer:Public Sewer
Finances and disclosures
- Price:$412,000
- Price per sq. ft.:$233.03
- Tax amount:$7,994 (2024)
New listings near 2338 Secane Rd
- New
 $425,000Active4 beds 2 baths1,874 sq. ft.
$425,000Active4 beds 2 baths1,874 sq. ft.2415 Franklin Ave, SECANE, PA 19018
MLS# PADE2097374Listed by: LONG & FOSTER REAL ESTATE, INC. 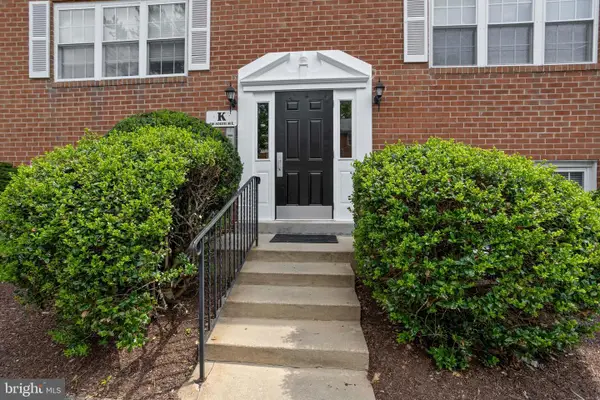 $165,000Active2 beds 2 baths850 sq. ft.
$165,000Active2 beds 2 baths850 sq. ft.816 South Ave #k5, SECANE, PA 19018
MLS# PADE2096734Listed by: LONG & FOSTER REAL ESTATE, INC.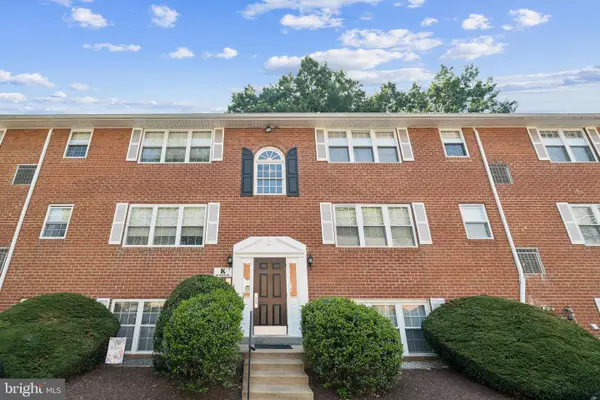 $165,000Active2 beds 2 baths850 sq. ft.
$165,000Active2 beds 2 baths850 sq. ft.816 South Ave #k1, SECANE, PA 19018
MLS# PADE2096428Listed by: RE/MAX HOMETOWN REALTORS $23,900Pending0 Acres
$23,900Pending0 Acres173 Beechwood Ave, SECANE, PA 19018
MLS# PADE2088734Listed by: QUALITY REAL ESTATE-BROAD ST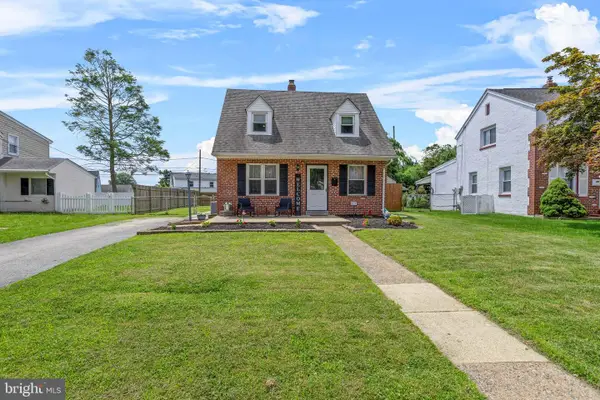 $320,000Pending2 beds 2 baths1,263 sq. ft.
$320,000Pending2 beds 2 baths1,263 sq. ft.829 Springhill Rd, SECANE, PA 19018
MLS# PADE2096422Listed by: LONG & FOSTER REAL ESTATE, INC. $350,000Pending4 beds 2 baths1,470 sq. ft.
$350,000Pending4 beds 2 baths1,470 sq. ft.1003 Dale Rd, SECANE, PA 19018
MLS# PADE2096348Listed by: COMPASS PENNSYLVANIA, LLC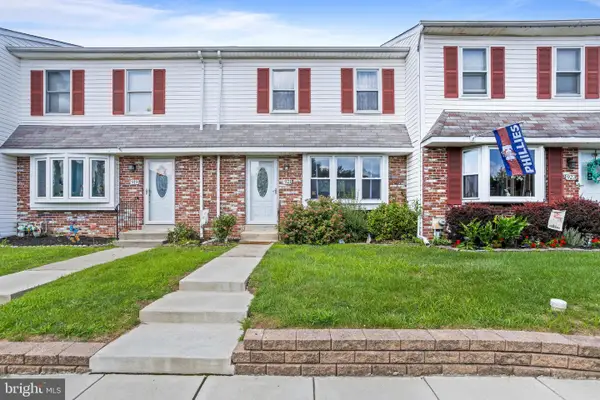 $265,000Pending3 beds 3 baths1,360 sq. ft.
$265,000Pending3 beds 3 baths1,360 sq. ft.921 Greenhouse Dr, SECANE, PA 19018
MLS# PADE2096304Listed by: LONG & FOSTER REAL ESTATE, INC.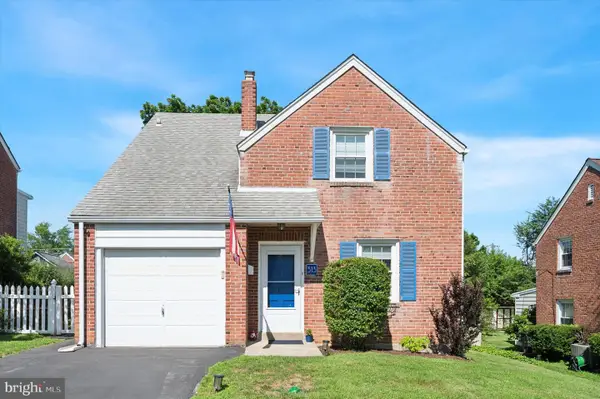 $325,000Pending3 beds 1 baths1,249 sq. ft.
$325,000Pending3 beds 1 baths1,249 sq. ft.313 Edgemore Rd, SECANE, PA 19018
MLS# PADE2094498Listed by: COMPASS PENNSYLVANIA, LLC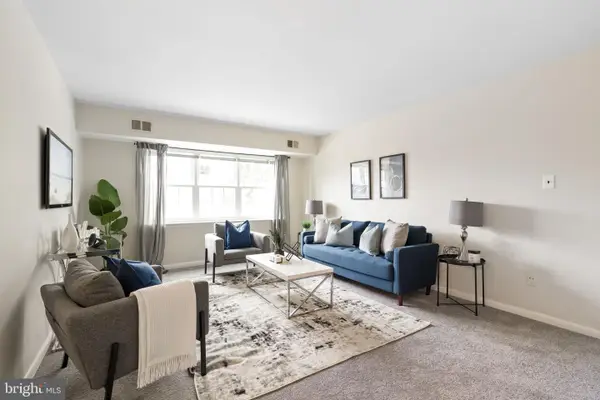 $159,900Active2 beds 2 baths850 sq. ft.
$159,900Active2 beds 2 baths850 sq. ft.814 South Ave #j6, SECANE, PA 19018
MLS# PADE2095810Listed by: REAL OF PENNSYLVANIA
