921 Greenhouse Dr, SECANE, PA 19018
Local realty services provided by:Better Homes and Gardens Real Estate GSA Realty
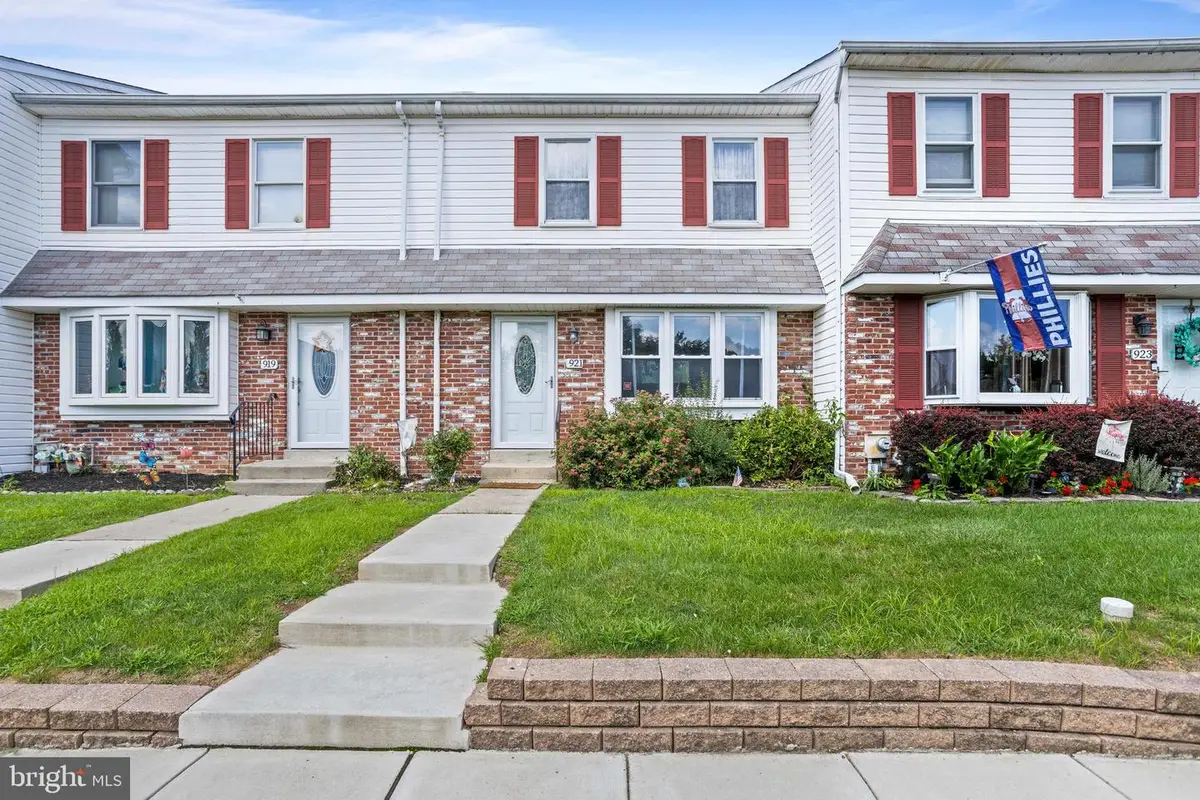
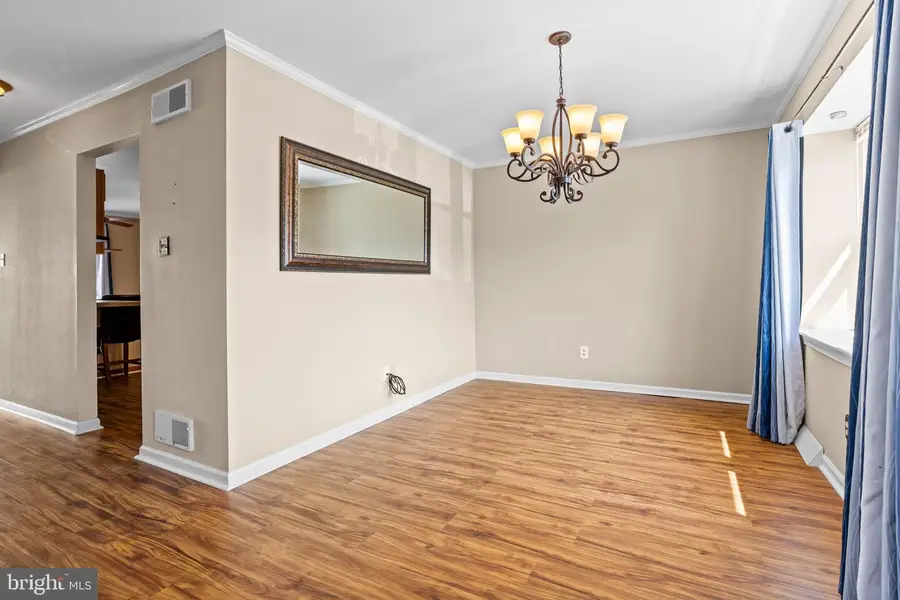
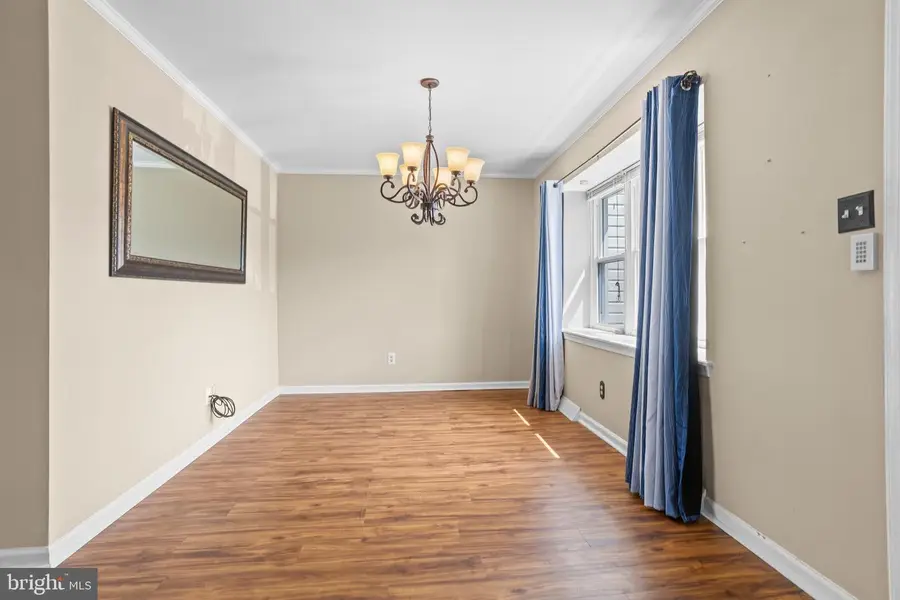
921 Greenhouse Dr,SECANE, PA 19018
$265,000
- 3 Beds
- 3 Baths
- 1,360 sq. ft.
- Townhouse
- Pending
Listed by:michael mulholland
Office:long & foster real estate, inc.
MLS#:PADE2096304
Source:BRIGHTMLS
Price summary
- Price:$265,000
- Price per sq. ft.:$194.85
- Monthly HOA dues:$75
About this home
Welcome to this beautifully maintained 3-bedroom, 2.5-bathroom townhome that offers both space and comfort in a convenient location. With two generously sized living rooms and a fully finished basement, this home is perfect for all buyers!
The main level features an open layout with abundant natural light, leading to a rear deck—ideal for relaxing or hosting guests. The kitchen flows into the dining and living areas as well as a half bathroom, creating a perfect everyday living space.
Upstairs, the spacious master suite includes two closets, one of which is a large walk-in, and a private master bathroom. Two additional bedrooms and a full hall bathroom offer plenty of room for family, guests, or a home office. You'll also find attic storage for all your seasonal or extra belongings.
The finished basement offers even more living space and includes ample storage. Located close to public transportation, shopping, and schools, this home combines space, function, and accessibility.
Don't miss this opportunity—schedule your showing today!
Contact an agent
Home facts
- Year built:1989
- Listing Id #:PADE2096304
- Added:24 day(s) ago
- Updated:August 15, 2025 at 07:30 AM
Rooms and interior
- Bedrooms:3
- Total bathrooms:3
- Full bathrooms:2
- Half bathrooms:1
- Living area:1,360 sq. ft.
Heating and cooling
- Cooling:Central A/C
- Heating:Forced Air, Natural Gas
Structure and exterior
- Year built:1989
- Building area:1,360 sq. ft.
- Lot area:0.03 Acres
Schools
- Middle school:RIDLEY
- Elementary school:AMOSLAND
Utilities
- Water:Public
- Sewer:Public Sewer
Finances and disclosures
- Price:$265,000
- Price per sq. ft.:$194.85
- Tax amount:$6,239 (2024)
New listings near 921 Greenhouse Dr
- New
 $425,000Active4 beds 2 baths1,874 sq. ft.
$425,000Active4 beds 2 baths1,874 sq. ft.2415 Franklin Ave, SECANE, PA 19018
MLS# PADE2097374Listed by: LONG & FOSTER REAL ESTATE, INC. 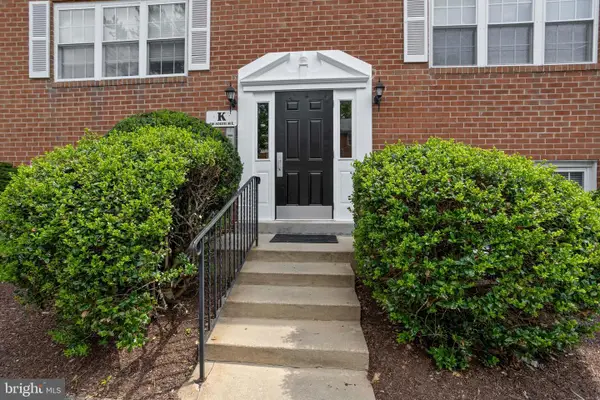 $165,000Active2 beds 2 baths850 sq. ft.
$165,000Active2 beds 2 baths850 sq. ft.816 South Ave #k5, SECANE, PA 19018
MLS# PADE2096734Listed by: LONG & FOSTER REAL ESTATE, INC.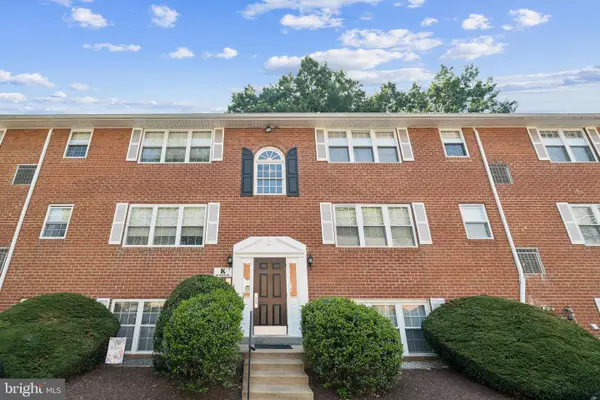 $165,000Active2 beds 2 baths850 sq. ft.
$165,000Active2 beds 2 baths850 sq. ft.816 South Ave #k1, SECANE, PA 19018
MLS# PADE2096428Listed by: RE/MAX HOMETOWN REALTORS $23,900Pending0 Acres
$23,900Pending0 Acres173 Beechwood Ave, SECANE, PA 19018
MLS# PADE2088734Listed by: QUALITY REAL ESTATE-BROAD ST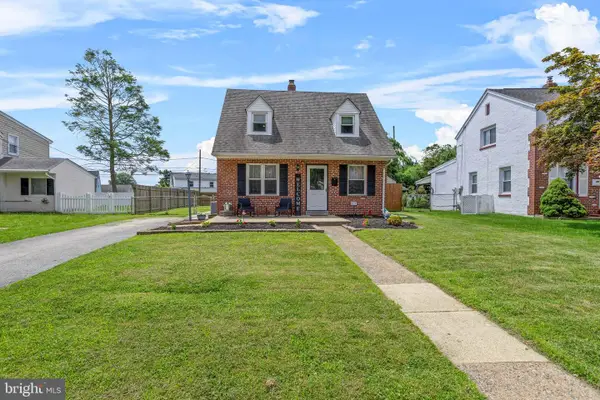 $320,000Pending2 beds 2 baths1,263 sq. ft.
$320,000Pending2 beds 2 baths1,263 sq. ft.829 Springhill Rd, SECANE, PA 19018
MLS# PADE2096422Listed by: LONG & FOSTER REAL ESTATE, INC. $350,000Pending4 beds 2 baths1,470 sq. ft.
$350,000Pending4 beds 2 baths1,470 sq. ft.1003 Dale Rd, SECANE, PA 19018
MLS# PADE2096348Listed by: COMPASS PENNSYLVANIA, LLC $412,000Pending4 beds 2 baths1,768 sq. ft.
$412,000Pending4 beds 2 baths1,768 sq. ft.2338 Secane Rd, SECANE, PA 19018
MLS# PADE2095886Listed by: KW GREATER WEST CHESTER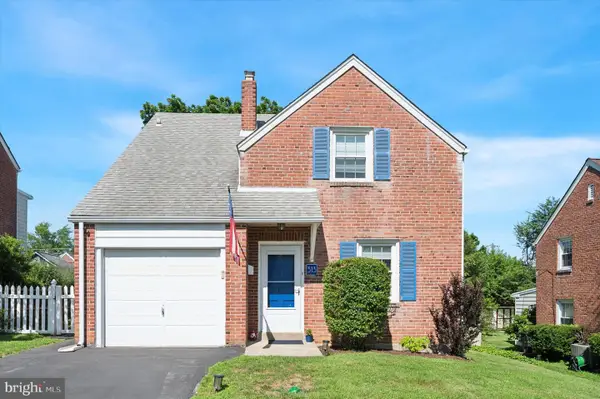 $325,000Pending3 beds 1 baths1,249 sq. ft.
$325,000Pending3 beds 1 baths1,249 sq. ft.313 Edgemore Rd, SECANE, PA 19018
MLS# PADE2094498Listed by: COMPASS PENNSYLVANIA, LLC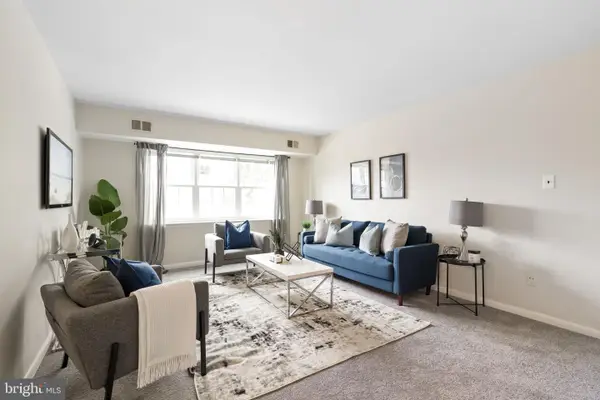 $159,900Active2 beds 2 baths850 sq. ft.
$159,900Active2 beds 2 baths850 sq. ft.814 South Ave #j6, SECANE, PA 19018
MLS# PADE2095810Listed by: REAL OF PENNSYLVANIA
