202 Kelso Circle, Perkiomen Twp, PA 19426
Local realty services provided by:Better Homes and Gardens Real Estate Valley Partners
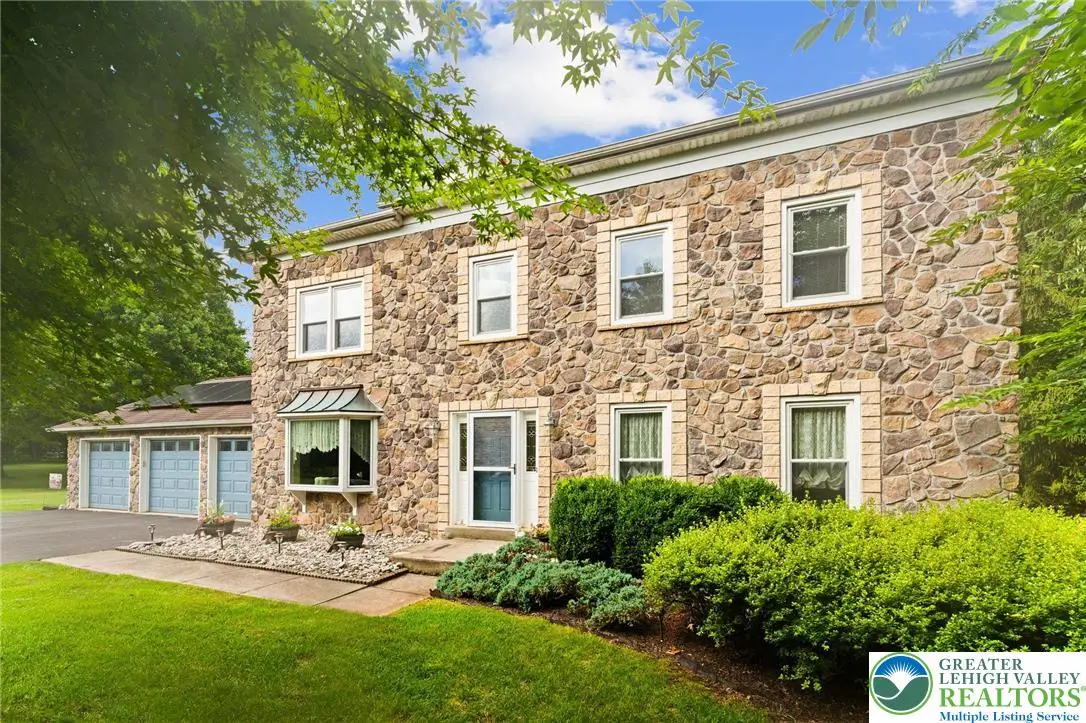
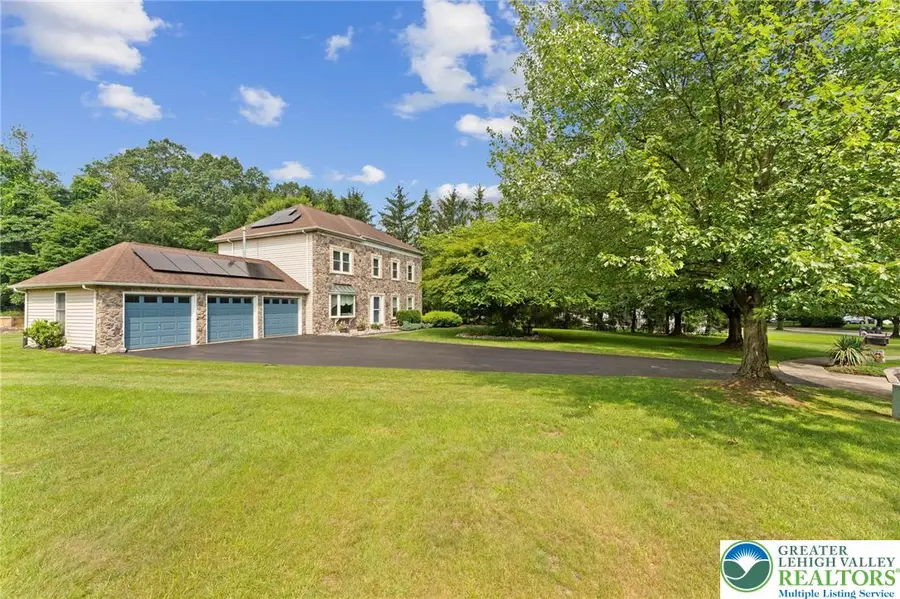
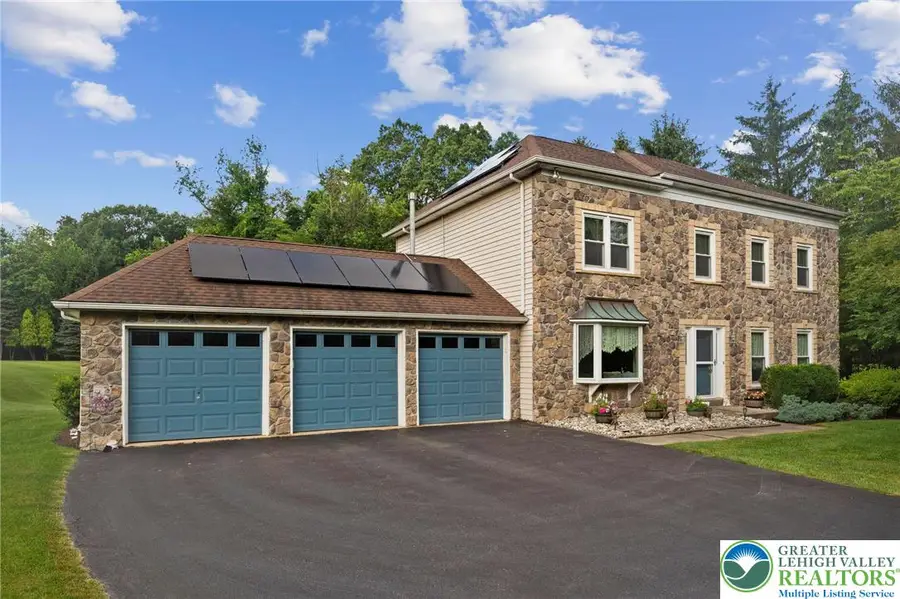
202 Kelso Circle,Perkiomen Twp, PA 19426
$660,000
- 4 Beds
- 3 Baths
- 2,296 sq. ft.
- Single family
- Active
Listed by:jessica vooz
Office:iron valley real estate legacy
MLS#:761240
Source:PA_LVAR
Price summary
- Price:$660,000
- Price per sq. ft.:$287.46
About this home
Idyllic four bedroom center hall colonial is well situated on a nearly acre lot w mature landscaping and is located in the Sunset Meadows subdivision. Highly desirable center hall colonial layout w foyer entrance complete w hardwood flooring. The generously sized formal living & dining rooms both on the front of the home. The kitchen has beautiful cherry cabinetry w glass accent doors, bar seating w views of the rear yard thru the large wood sliding doors and a breakfast nook eat-in area. The family room, just steps from the kitchen offers the warmth & ambiance of a crackling wood burning fireplace. Convenient main level laundry and half bath complete the main level. Bedrooms are on the second floor, several w stylish wood laminate flooring. Primary bedroom has complete ensuite private full bathroom and was recently renovated. Attic has potential to be finished if so desired or use for storage. Lower level is currently unfinished but again offers potential for a host of uses. Enjoy the sprawling rear yard from the paver patio and mature landscaping offering beauty of privacy. Call to schedule your showing today.
Contact an agent
Home facts
- Year built:1993
- Listing Id #:761240
- Added:2 day(s) ago
- Updated:August 14, 2025 at 02:43 PM
Rooms and interior
- Bedrooms:4
- Total bathrooms:3
- Full bathrooms:2
- Half bathrooms:1
- Living area:2,296 sq. ft.
Heating and cooling
- Cooling:Central Air
- Heating:Forced Air, Gas
Structure and exterior
- Roof:Asphalt, Fiberglass
- Year built:1993
- Building area:2,296 sq. ft.
- Lot area:0.97 Acres
Schools
- High school:Perkiomen Valley
Utilities
- Water:Public
- Sewer:Public Sewer
Finances and disclosures
- Price:$660,000
- Price per sq. ft.:$287.46
- Tax amount:$8,089
New listings near 202 Kelso Circle
- Open Sat, 11am to 1pmNew
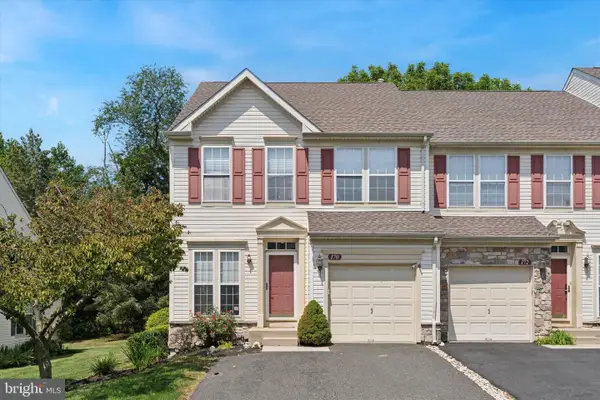 $450,000Active3 beds 3 baths2,276 sq. ft.
$450,000Active3 beds 3 baths2,276 sq. ft.170 Royer Dr, COLLEGEVILLE, PA 19426
MLS# PAMC2151416Listed by: EXP REALTY, LLC - New
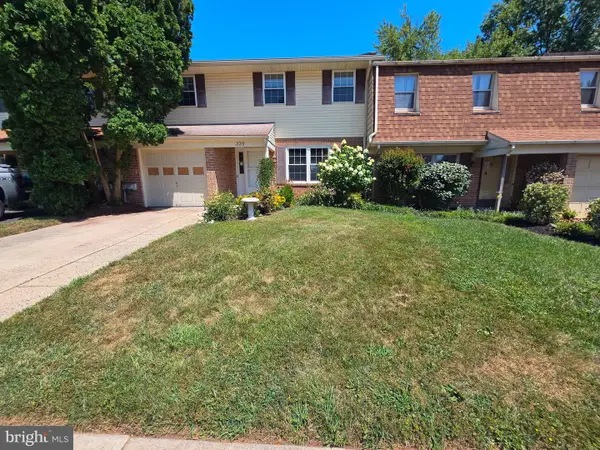 $375,000Active3 beds 2 baths1,808 sq. ft.
$375,000Active3 beds 2 baths1,808 sq. ft.339 Laurel Dr, TRAPPE, PA 19426
MLS# PAMC2150650Listed by: LONG & FOSTER REAL ESTATE, INC. - New
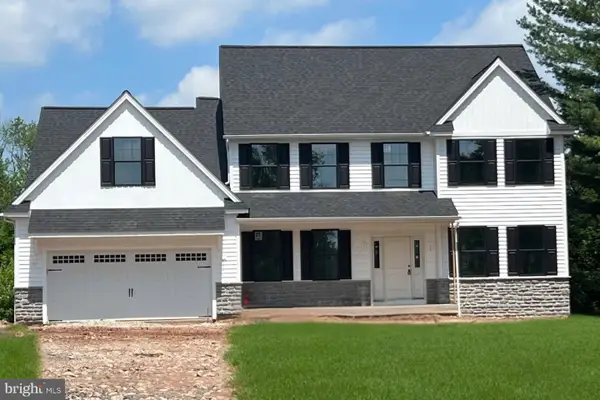 $999,999Active4 beds 4 baths3,180 sq. ft.
$999,999Active4 beds 4 baths3,180 sq. ft.181 W 7th St #lot 2, TRAPPE, PA 19426
MLS# PAMC2150486Listed by: LPT REALTY, LLC  $385,000Pending3 beds 3 baths1,520 sq. ft.
$385,000Pending3 beds 3 baths1,520 sq. ft.528 Hancock, TRAPPE, PA 19426
MLS# PAMC2149588Listed by: FREESTYLE REAL ESTATE LLC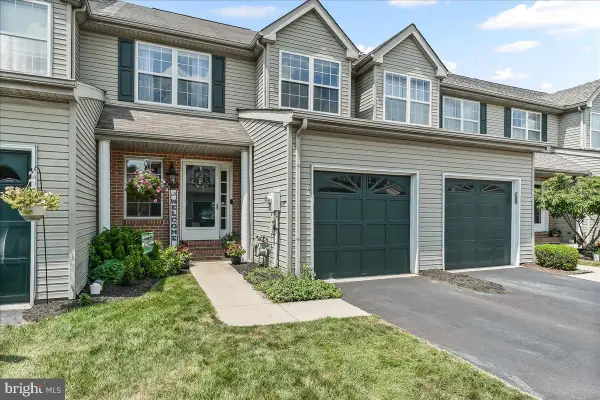 $399,000Pending4 beds 3 baths1,903 sq. ft.
$399,000Pending4 beds 3 baths1,903 sq. ft.180 Harvard Dr, TRAPPE, PA 19426
MLS# PAMC2149648Listed by: COMPASS PENNSYLVANIA, LLC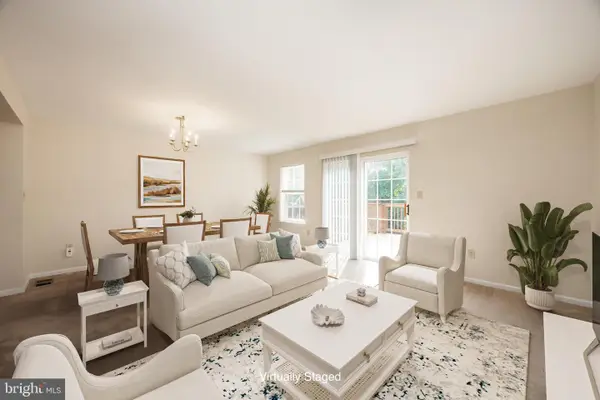 $380,000Active3 beds 3 baths1,560 sq. ft.
$380,000Active3 beds 3 baths1,560 sq. ft.135 Fairway Dr, TRAPPE, PA 19426
MLS# PAMC2149422Listed by: RE/MAX 440 - SKIPPACK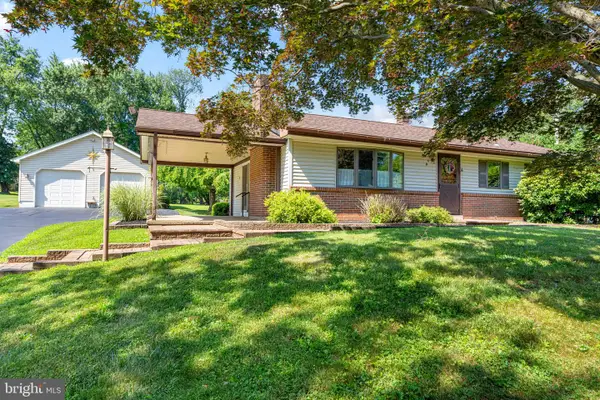 $395,000Pending3 beds 2 baths1,040 sq. ft.
$395,000Pending3 beds 2 baths1,040 sq. ft.244 Clayhor Ave, TRAPPE, PA 19426
MLS# PAMC2148008Listed by: GLOCKER & COMPANY-BOYERTOWN $466,000Pending3 beds 3 baths2,180 sq. ft.
$466,000Pending3 beds 3 baths2,180 sq. ft.149 Royer #3701, COLLEGEVILLE, PA 19426
MLS# PAMC2149026Listed by: REALTY ONE GROUP RESTORE - COLLEGEVILLE- Open Sat, 12 to 2pm
 $520,000Active2 beds 2 baths2,030 sq. ft.
$520,000Active2 beds 2 baths2,030 sq. ft.29 E 1st Ave #a107, TRAPPE, PA 19426
MLS# PAMC2145214Listed by: BHHS FOX & ROACH-ROSEMONT
