528 Hancock, TRAPPE, PA 19426
Local realty services provided by:Better Homes and Gardens Real Estate Maturo
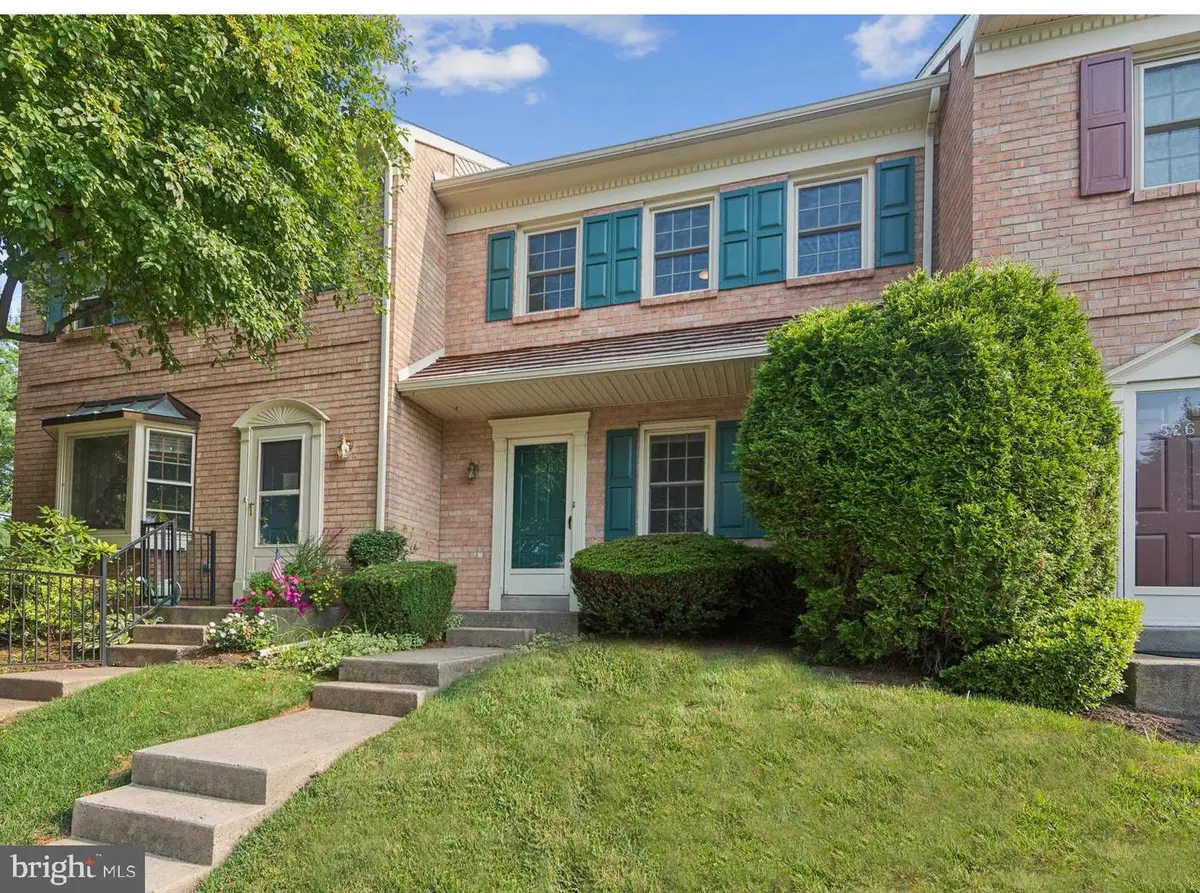
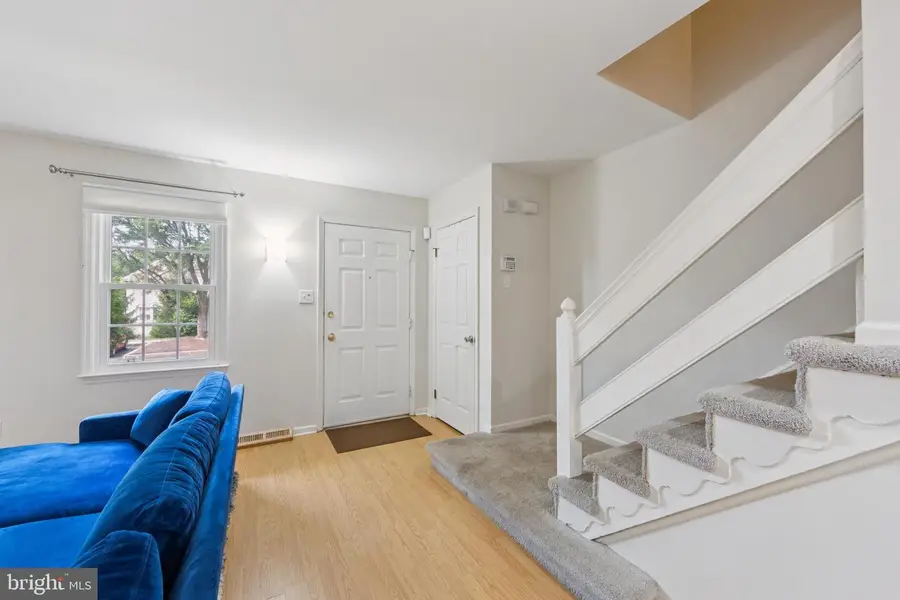
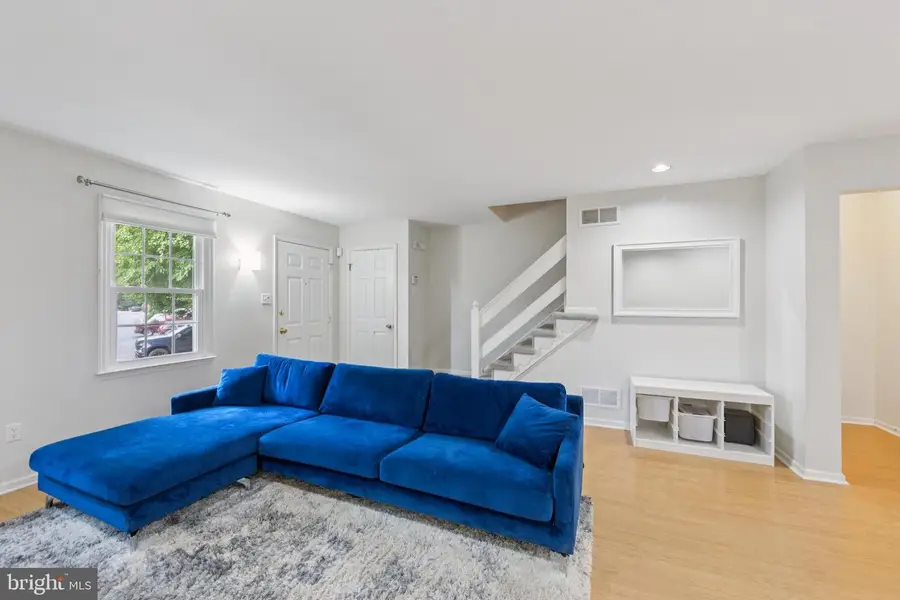
528 Hancock,TRAPPE, PA 19426
$385,000
- 3 Beds
- 3 Baths
- 1,520 sq. ft.
- Townhouse
- Pending
Listed by:suzanne kunda
Office:freestyle real estate llc.
MLS#:PAMC2149588
Source:BRIGHTMLS
Price summary
- Price:$385,000
- Price per sq. ft.:$253.29
- Monthly HOA dues:$130
About this home
Welcome to this hard-to-find gem in the heart of Rittenhouse Square—a beautifully maintained and updated townhome that rarely becomes available. Perfectly situated near town, community parks, recreation fields, top-rated schools, Ursinus College, and major commuter routes, this home offers the ideal blend of convenience, comfort, and community.
Step inside to discover a modern, functional kitchen featuring stainless steel appliances, a center island, and plenty of workspace—perfect for everyday living and entertaining. The kitchen flows seamlessly into a spacious dining and living area, anchored by a cozy fireplace that adds warmth and charm.
Sliding glass doors lead to a newly resurfaced synthetic deck, complete with privacy walls for added seclusion—an ideal, low-maintenance space to relax, grill, or enjoy your morning coffee.
Upstairs, you’ll find three generously sized bedrooms, including a primary suite with an updated full bath and ample closet space. A full hall bath serves the additional bedrooms, providing comfort and convenience for family or guests.
The unfinished basement features a clean, epoxy-coated floor, making it an ideal space for storage, a home gym, workshop, or additional living area.
Other highlights include new windows installed in 2021, a new water heater installed in 2024, an efficient layout, and timeless appeal throughout.
Don’t miss this highly desirable townhome in one of the area’s most sought-after neighborhoods
Contact an agent
Home facts
- Year built:1988
- Listing Id #:PAMC2149588
- Added:13 day(s) ago
- Updated:August 15, 2025 at 07:30 AM
Rooms and interior
- Bedrooms:3
- Total bathrooms:3
- Full bathrooms:2
- Half bathrooms:1
- Living area:1,520 sq. ft.
Heating and cooling
- Cooling:Central A/C
- Heating:Electric, Forced Air, Heat Pump - Electric BackUp
Structure and exterior
- Roof:Asphalt
- Year built:1988
- Building area:1,520 sq. ft.
- Lot area:0.02 Acres
Schools
- High school:PERKIOMEN VALLEY
- Elementary school:SOUTH
Utilities
- Water:Public
- Sewer:Public Sewer
Finances and disclosures
- Price:$385,000
- Price per sq. ft.:$253.29
- Tax amount:$4,948 (2025)
New listings near 528 Hancock
- New
 $400,000Active2 beds 2 baths1,273 sq. ft.
$400,000Active2 beds 2 baths1,273 sq. ft.41 College Ave #, TRAPPE, PA 19426
MLS# PAMC2151552Listed by: BHHS FOX & ROACH-COLLEGEVILLE - Open Sat, 11am to 1pmNew
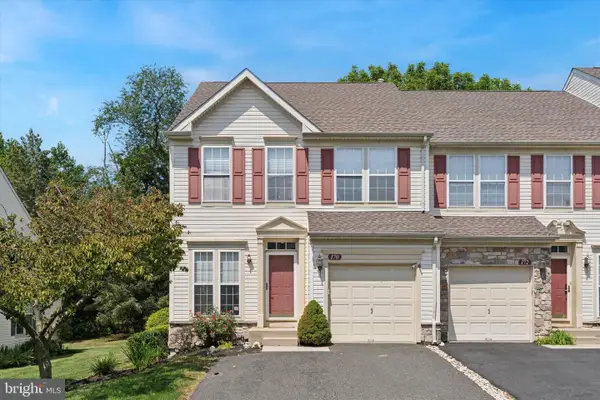 $450,000Active3 beds 3 baths2,276 sq. ft.
$450,000Active3 beds 3 baths2,276 sq. ft.170 Royer Dr, COLLEGEVILLE, PA 19426
MLS# PAMC2151416Listed by: EXP REALTY, LLC 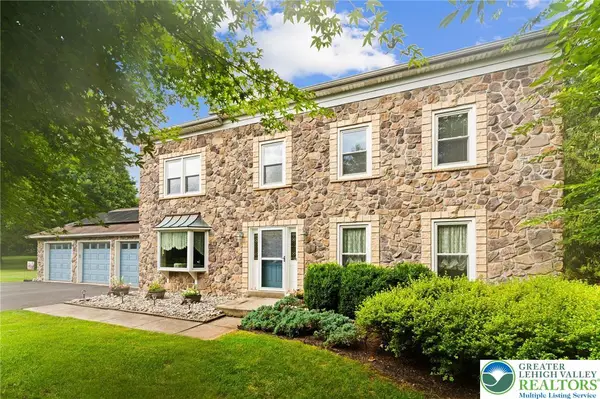 $660,000Active4 beds 3 baths2,296 sq. ft.
$660,000Active4 beds 3 baths2,296 sq. ft.202 Kelso Circle, Perkiomen Twp, PA 19426
MLS# 761240Listed by: IRON VALLEY REAL ESTATE LEGACY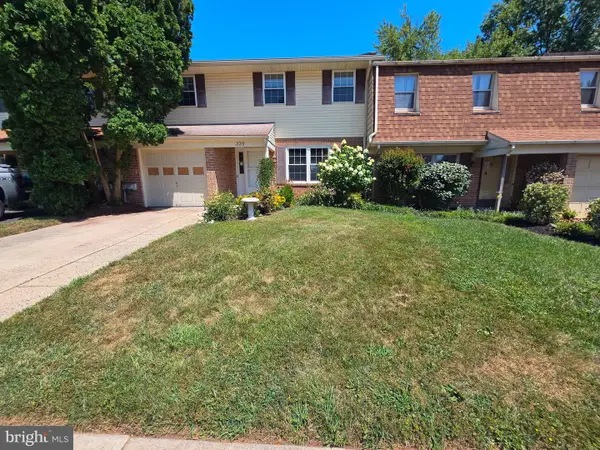 $375,000Pending3 beds 2 baths1,808 sq. ft.
$375,000Pending3 beds 2 baths1,808 sq. ft.339 Laurel Dr, TRAPPE, PA 19426
MLS# PAMC2150650Listed by: LONG & FOSTER REAL ESTATE, INC.- Open Sat, 11am to 1pmNew
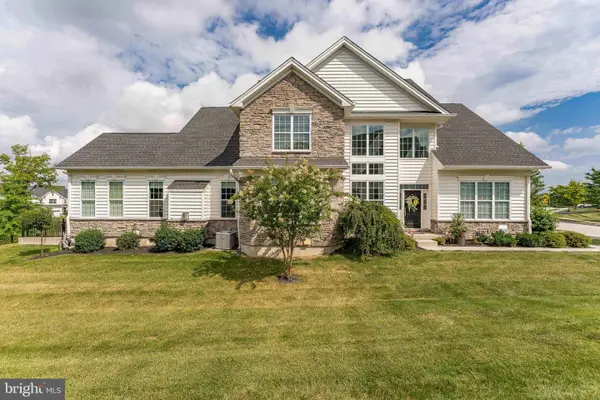 $875,000Active3 beds 5 baths4,072 sq. ft.
$875,000Active3 beds 5 baths4,072 sq. ft.326 Wheat Sheaf Way, COLLEGEVILLE, PA 19426
MLS# PAMC2149526Listed by: RE/MAX MAIN LINE-WEST CHESTER - New
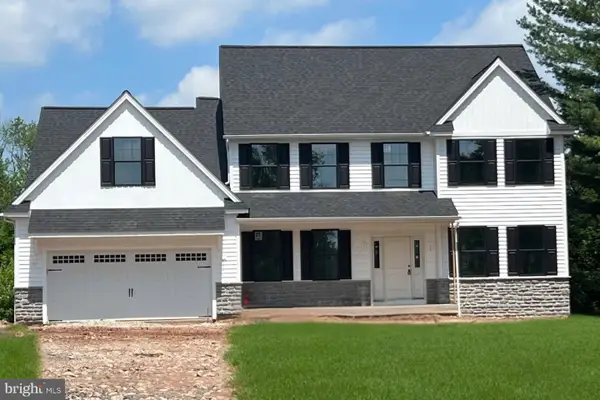 $999,999Active4 beds 4 baths3,180 sq. ft.
$999,999Active4 beds 4 baths3,180 sq. ft.181 W 7th St #lot 2, TRAPPE, PA 19426
MLS# PAMC2150486Listed by: LPT REALTY, LLC 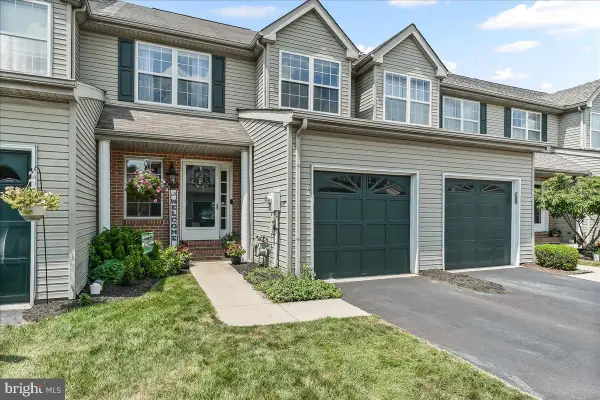 $399,000Pending4 beds 3 baths1,903 sq. ft.
$399,000Pending4 beds 3 baths1,903 sq. ft.180 Harvard Dr, TRAPPE, PA 19426
MLS# PAMC2149648Listed by: COMPASS PENNSYLVANIA, LLC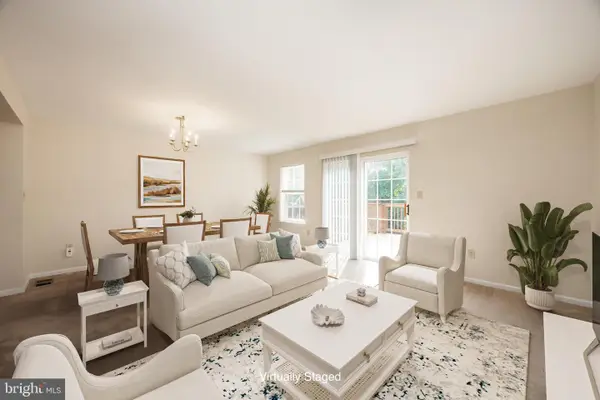 $380,000Active3 beds 3 baths1,560 sq. ft.
$380,000Active3 beds 3 baths1,560 sq. ft.135 Fairway Dr, TRAPPE, PA 19426
MLS# PAMC2149422Listed by: RE/MAX 440 - SKIPPACK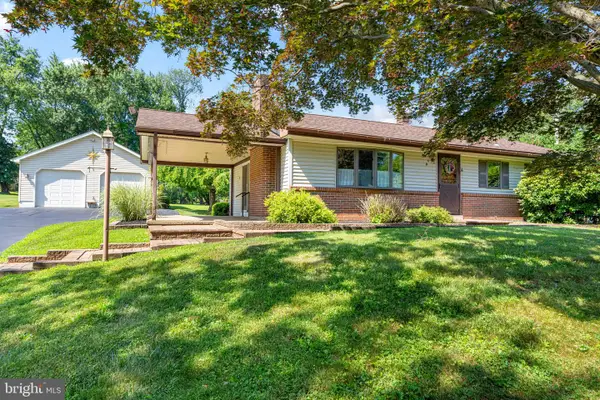 $395,000Pending3 beds 2 baths1,040 sq. ft.
$395,000Pending3 beds 2 baths1,040 sq. ft.244 Clayhor Ave, TRAPPE, PA 19426
MLS# PAMC2148008Listed by: GLOCKER & COMPANY-BOYERTOWN
