180 Harvard Dr, TRAPPE, PA 19426
Local realty services provided by:Better Homes and Gardens Real Estate Cassidon Realty
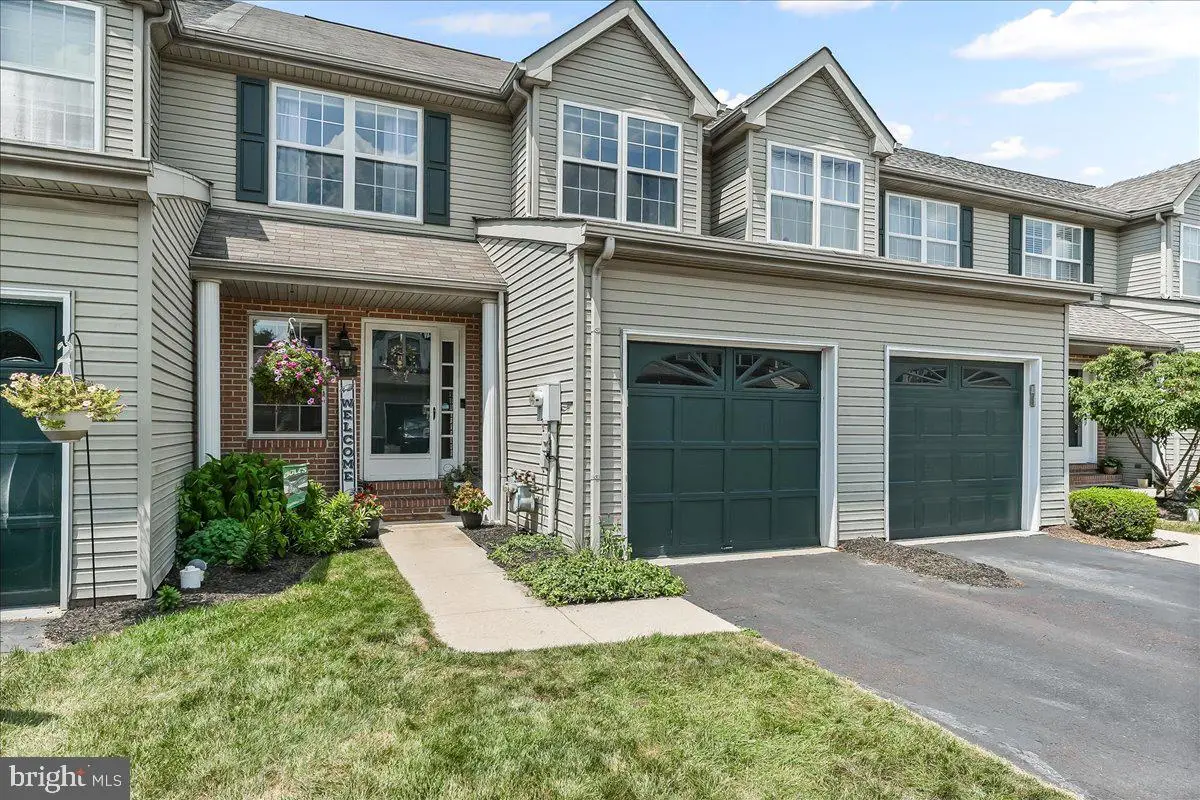
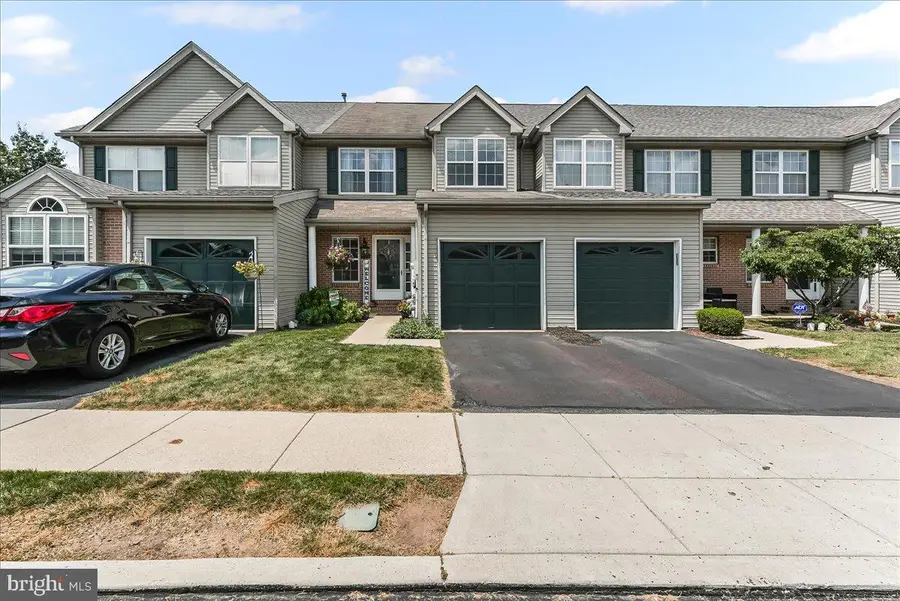
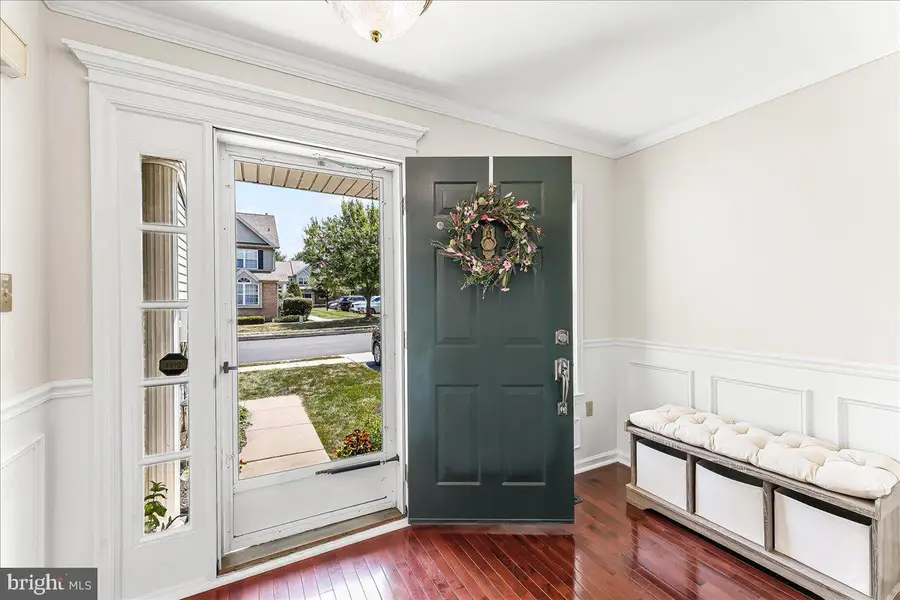
180 Harvard Dr,TRAPPE, PA 19426
$399,000
- 4 Beds
- 3 Baths
- 1,903 sq. ft.
- Townhouse
- Pending
Listed by:jessica l sinton
Office:compass pennsylvania, llc.
MLS#:PAMC2149648
Source:BRIGHTMLS
Price summary
- Price:$399,000
- Price per sq. ft.:$209.67
- Monthly HOA dues:$124
About this home
Discover this fully updated townhouse in the charming College Woods community. From the great curb appeal to its open and airy feel, this home makes a great first impression. Your open floor plan and warm hardwood floors are very welcoming. This stunning neutral kitchen showcases a 5 burner Viking Stove, center island, granite countertops and a table area with sliding doors that take you out to the deck. The double sided gas fireplace warms both the kitchen and great room, which could conveniently be set up as a more formal dining and living room. Exceptionally convenient second floor laundry meets you upstairs. Carpeted stairs and chair rail and wainscoting go up the steps. The main bedroom features a luxurious spa like bathroom with a tiled stall shower, soaking tub with a gorgeous window and dual sinks. Two additional bedrooms and a comfortable hall bath finish the second floor. Take the stairs to the 3rd floor large bedroom with two closets, high ceilings and a ceiling fan. This space gives endless possibilities. There's a full basement for great storage. One car garage, walking distance to all that Collegeville has to offer centrally located to shopping and restaurants. Make your appointment today!
Discover your ideal home in the charming College Woods community! This stunning 4-bedroom, 2.5-bathroom townhome boasts high ceilings that create an airy, spacious feel throughout. The beautifully designed open kitchen is perfect for culinary enthusiasts, featuring a Viking stove, ample counter space. Each of the large bedrooms offers a peaceful retreat, providing comfort and style for your family and guests. The primary bedroom features soaring ceilings and a spa like en suite retreat complete with jetted tub. Easy, low maintenance living with low HOA fees. Don't miss the opportunity to call this magnificent townhome your own!
Seller has set a deadline for all offers. Sunday 8/3 at 6 PM!
Contact an agent
Home facts
- Year built:1996
- Listing Id #:PAMC2149648
- Added:14 day(s) ago
- Updated:August 15, 2025 at 07:30 AM
Rooms and interior
- Bedrooms:4
- Total bathrooms:3
- Full bathrooms:2
- Half bathrooms:1
- Living area:1,903 sq. ft.
Heating and cooling
- Cooling:Central A/C
- Heating:Baseboard - Electric, Forced Air, Natural Gas
Structure and exterior
- Year built:1996
- Building area:1,903 sq. ft.
- Lot area:0.06 Acres
Utilities
- Water:Public
- Sewer:Public Sewer
Finances and disclosures
- Price:$399,000
- Price per sq. ft.:$209.67
- Tax amount:$5,643 (2024)
New listings near 180 Harvard Dr
- New
 $400,000Active2 beds 2 baths1,273 sq. ft.
$400,000Active2 beds 2 baths1,273 sq. ft.41 College Ave #, TRAPPE, PA 19426
MLS# PAMC2151552Listed by: BHHS FOX & ROACH-COLLEGEVILLE - Open Sat, 11am to 1pmNew
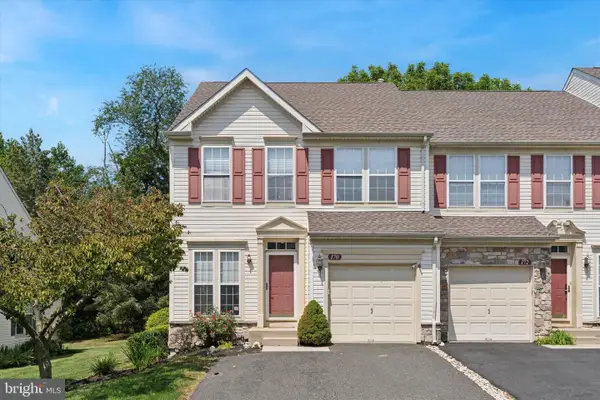 $450,000Active3 beds 3 baths2,276 sq. ft.
$450,000Active3 beds 3 baths2,276 sq. ft.170 Royer Dr, COLLEGEVILLE, PA 19426
MLS# PAMC2151416Listed by: EXP REALTY, LLC 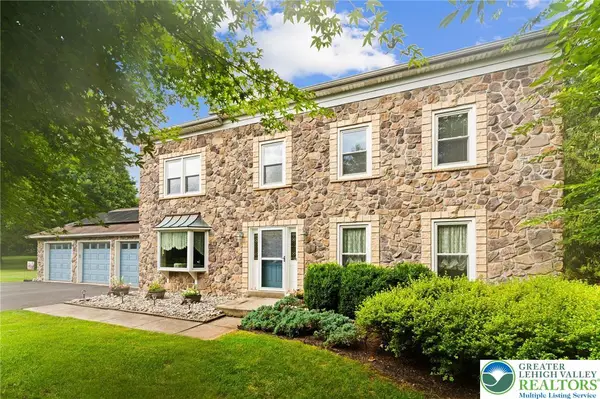 $660,000Active4 beds 3 baths2,296 sq. ft.
$660,000Active4 beds 3 baths2,296 sq. ft.202 Kelso Circle, Perkiomen Twp, PA 19426
MLS# 761240Listed by: IRON VALLEY REAL ESTATE LEGACY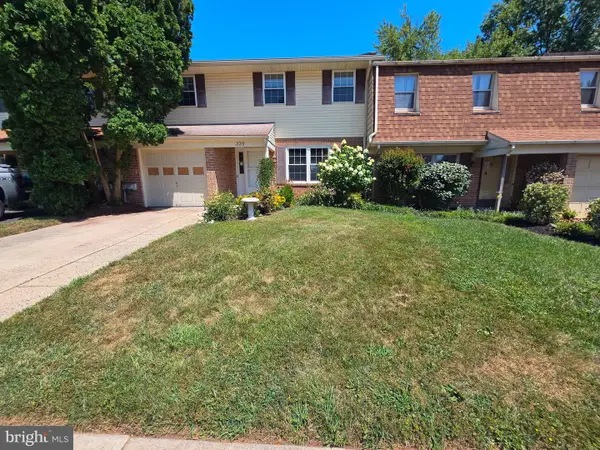 $375,000Pending3 beds 2 baths1,808 sq. ft.
$375,000Pending3 beds 2 baths1,808 sq. ft.339 Laurel Dr, TRAPPE, PA 19426
MLS# PAMC2150650Listed by: LONG & FOSTER REAL ESTATE, INC.- Open Sat, 11am to 1pmNew
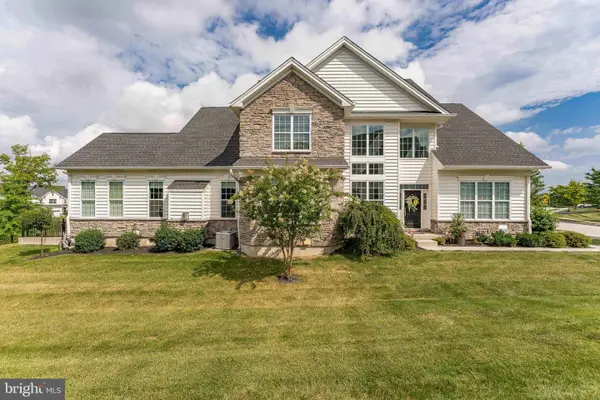 $875,000Active3 beds 5 baths4,072 sq. ft.
$875,000Active3 beds 5 baths4,072 sq. ft.326 Wheat Sheaf Way, COLLEGEVILLE, PA 19426
MLS# PAMC2149526Listed by: RE/MAX MAIN LINE-WEST CHESTER - New
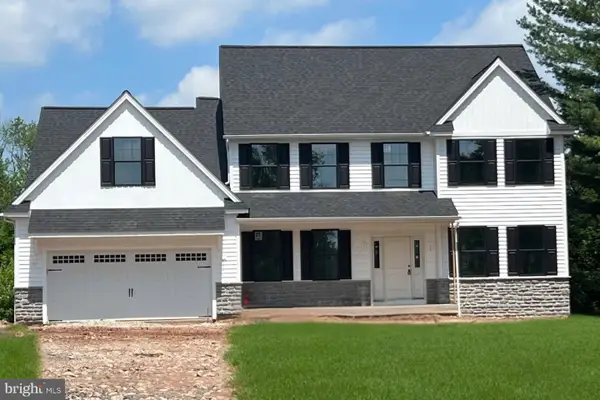 $999,999Active4 beds 4 baths3,180 sq. ft.
$999,999Active4 beds 4 baths3,180 sq. ft.181 W 7th St #lot 2, TRAPPE, PA 19426
MLS# PAMC2150486Listed by: LPT REALTY, LLC  $385,000Pending3 beds 3 baths1,520 sq. ft.
$385,000Pending3 beds 3 baths1,520 sq. ft.528 Hancock, TRAPPE, PA 19426
MLS# PAMC2149588Listed by: FREESTYLE REAL ESTATE LLC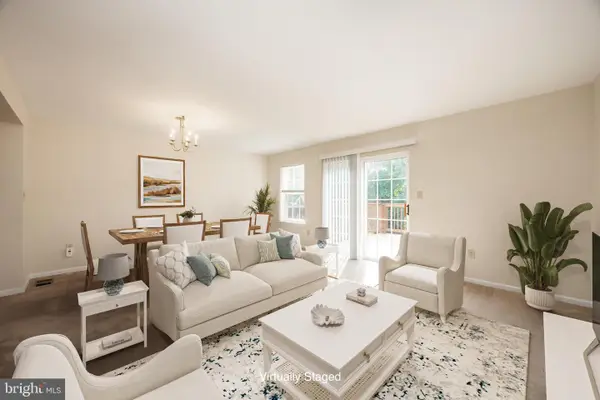 $380,000Active3 beds 3 baths1,560 sq. ft.
$380,000Active3 beds 3 baths1,560 sq. ft.135 Fairway Dr, TRAPPE, PA 19426
MLS# PAMC2149422Listed by: RE/MAX 440 - SKIPPACK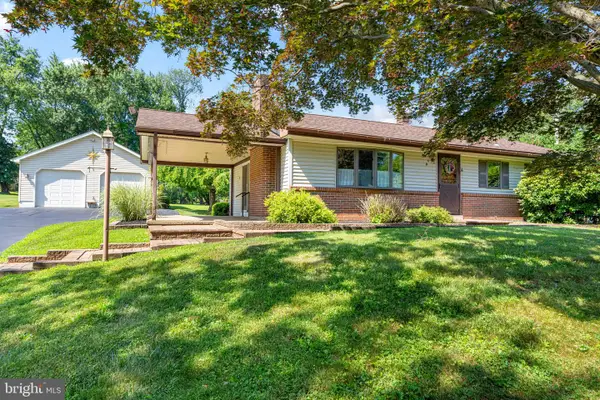 $395,000Pending3 beds 2 baths1,040 sq. ft.
$395,000Pending3 beds 2 baths1,040 sq. ft.244 Clayhor Ave, TRAPPE, PA 19426
MLS# PAMC2148008Listed by: GLOCKER & COMPANY-BOYERTOWN
