71 Dresner Cir, Upper Chichester, PA 19061
Local realty services provided by:Better Homes and Gardens Real Estate Cassidon Realty
71 Dresner Cir,Upper Chichester, PA 19061
$498,000
- 3 Beds
- 3 Baths
- 3,821 sq. ft.
- Townhouse
- Pending
Listed by:dawn saunders
Office:century 21 the real estate store
MLS#:PADE2098448
Source:BRIGHTMLS
Price summary
- Price:$498,000
- Price per sq. ft.:$130.33
- Monthly HOA dues:$260
About this home
Nestled within the serene and vibrant community of Creekside Village 55+ community, this exquisite townhouse offers an unparalleled lifestyle for those seeking comfort and elegance. This home is the largest model boasting 2,621 square feet above ground plus the additional finished basement. As you step inside, you are greeted by a warm and inviting atmosphere, accentuated by the rich hardwood flooring and plush carpeting that flow seamlessly throughout the living spaces. The gourmet kitchen is a culinary enthusiast's dream, featuring high-end appliances including a built-in microwave, range, and dishwasher, all designed to elevate your cooking experience. The living area is anchored by a cozy gas fireplace, perfect for those cooler evenings, creating a focal point for relaxation and gatherings. With three well-appointed bedrooms and two and a half bathrooms, this home offers plenty of space for both privacy and entertaining. The open floor floor plan is perfect for entertaining. Open kitchen, dining area and living space with sliders to new maintenance free deck. The primary suite is complete with be spacious bedroom, sitting area, walking closet and full Bathroom. Primary bathroom has double sink and ceramic tile walk in shower. As you enter the home there is an additional room that some use as a bedroom or tv room. The main floor laundry adds to the convenience, making daily tasks a breeze. The upper level has Loft area plus 2 additional bedrooms, office and full bathroom. The lower level is a full walk out basement with sliders to patio. Plus additional storage area or work shop. Step outside to discover your personal oasis. The exterior features include beautifully maintained landscaping and inviting outdoor spaces, including a deck and patio, ideal for enjoying morning coffee or evening sunsets. The community amenities are truly exceptional, featuring a clubhouse, fitness center, outdoor pool, tennis courts, and more, all designed to foster an active and engaging lifestyle. The property adjoins open space, providing a tranquil backdrop of trees and woods, enhancing the sense of peace and privacy. An attached garage with inside access ensures your vehicle is protected, while the asphalt driveway offers additional parking for guests. Creekside Village is not just a place to live; it's a community that promotes a fulfilling lifestyle. With maintenance-free living, including lawn care and snow removal, you can spend more time enjoying the amenities and less time on upkeep. This home is a rare find, combining luxury, comfort, and a vibrant community atmosphere, making it the perfect place to call home. Experience the exclusive lifestyle that awaits you in this remarkable property. This home has been well maintained with new windows, new heater and ac, upgraded lighting, roof has been replaced since home has been built.
Contact an agent
Home facts
- Year built:2005
- Listing ID #:PADE2098448
- Added:44 day(s) ago
- Updated:October 05, 2025 at 07:35 AM
Rooms and interior
- Bedrooms:3
- Total bathrooms:3
- Full bathrooms:2
- Half bathrooms:1
- Living area:3,821 sq. ft.
Heating and cooling
- Cooling:Central A/C
- Heating:Forced Air, Natural Gas
Structure and exterior
- Roof:Asbestos Shingle
- Year built:2005
- Building area:3,821 sq. ft.
Utilities
- Water:Public
- Sewer:Public Sewer
Finances and disclosures
- Price:$498,000
- Price per sq. ft.:$130.33
- Tax amount:$9,444 (2025)
New listings near 71 Dresner Cir
- Coming SoonOpen Thu, 5 to 7pm
 $390,000Coming Soon3 beds 2 baths
$390,000Coming Soon3 beds 2 baths2606 9th Ave, UPPER CHICHESTER, PA 19061
MLS# PADE2101342Listed by: EXP REALTY, LLC - Open Sun, 12 to 2pmNew
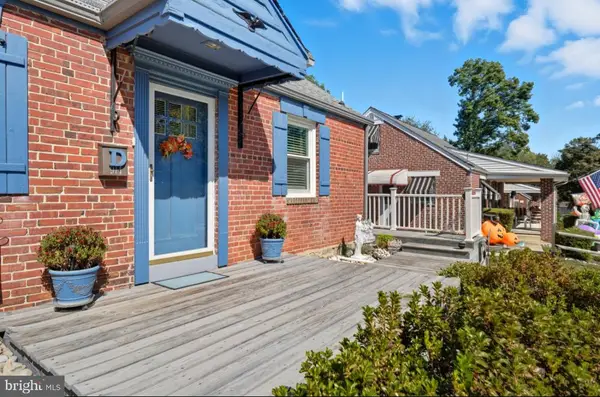 $349,000Active3 beds 2 baths1,542 sq. ft.
$349,000Active3 beds 2 baths1,542 sq. ft.914 Thornton Rd, UPPER CHICHESTER, PA 19061
MLS# PADE2101320Listed by: FORAKER REALTY CO. - New
 $320,000Active3 beds 2 baths1,424 sq. ft.
$320,000Active3 beds 2 baths1,424 sq. ft.1120 Randall Ave, UPPER CHICHESTER, PA 19061
MLS# PADE2101202Listed by: CROWN HOMES REAL ESTATE - New
 $259,900Active3 beds 2 baths1,062 sq. ft.
$259,900Active3 beds 2 baths1,062 sq. ft.632 Taylor Ave, UPPER CHICHESTER, PA 19061
MLS# PADE2101028Listed by: PREMIER PROPERTY SALES & RENTALS  $337,500Pending3 beds 2 baths1,650 sq. ft.
$337,500Pending3 beds 2 baths1,650 sq. ft.597 Meetinghouse Rd, UPPER CHICHESTER, PA 19061
MLS# PADE2100724Listed by: BHHS FOX&ROACH-NEWTOWN SQUARE- Open Sun, 1 to 3pm
 $420,000.01Active4 beds 2 baths1,788 sq. ft.
$420,000.01Active4 beds 2 baths1,788 sq. ft.2575 W Colonial Dr, UPPER CHICHESTER, PA 19061
MLS# PADE2100628Listed by: KELLER WILLIAMS REALTY WILMINGTON 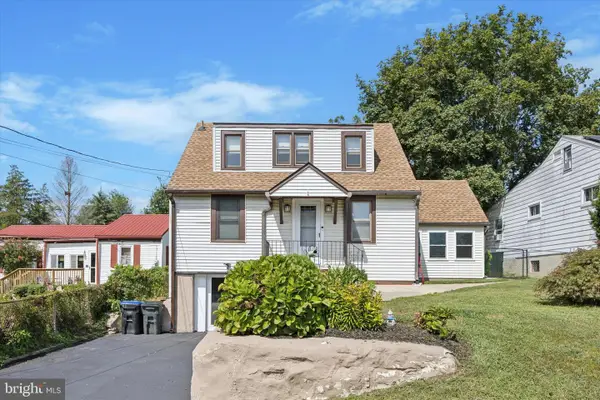 $345,000Pending3 beds 2 baths1,287 sq. ft.
$345,000Pending3 beds 2 baths1,287 sq. ft.2648 Ogden Ave, UPPER CHICHESTER, PA 19061
MLS# PADE2099490Listed by: C-21 EXECUTIVE GROUP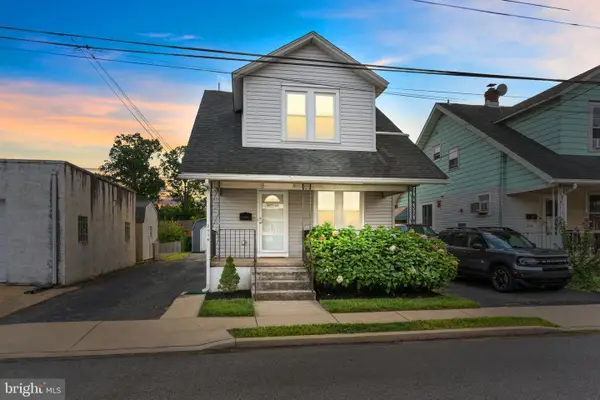 $314,900Pending3 beds 2 baths1,090 sq. ft.
$314,900Pending3 beds 2 baths1,090 sq. ft.2114 Redwood Ave, UPPER CHICHESTER, PA 19061
MLS# PADE2099924Listed by: KELLER WILLIAMS REAL ESTATE-LANGHORNE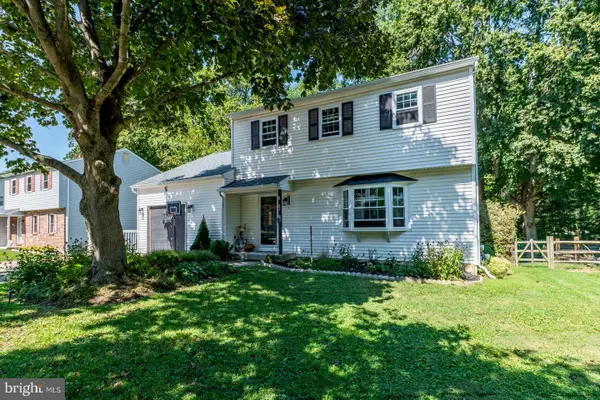 $475,000Pending4 beds 3 baths2,200 sq. ft.
$475,000Pending4 beds 3 baths2,200 sq. ft.82 Winding Way, UPPER CHICHESTER, PA 19061
MLS# PADE2099870Listed by: CG REALTY, LLC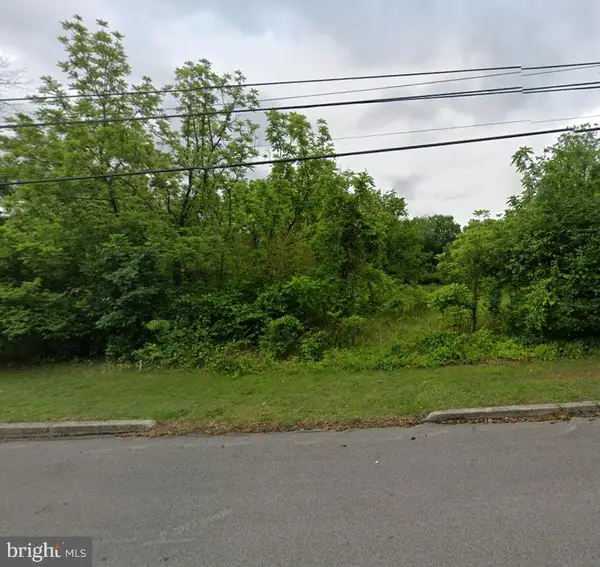 $69,000Active1.64 Acres
$69,000Active1.64 Acres1676 Larkin Rd, UPPER CHICHESTER, PA 19061
MLS# PADE2099266Listed by: THE GREENE REALTY GROUP
