226 N Linden Ave, UPPER DARBY, PA 19082
Local realty services provided by:Better Homes and Gardens Real Estate Maturo
226 N Linden Ave,UPPER DARBY, PA 19082
$215,000
- 3 Beds
- 2 Baths
- 1,280 sq. ft.
- Single family
- Pending
Listed by:ryan l devitis
Office:compass pennsylvania, llc.
MLS#:PADE2098134
Source:BRIGHTMLS
Price summary
- Price:$215,000
- Price per sq. ft.:$167.97
About this home
Welcome to 226 North Linden Avenue, a delightful neighborhood in the Kirklyn section of Upper Darby, where classic charm meets modern elegance. This home offers an inviting atmosphere with its many thoughtful features and updates.
As you enter the 1,280 square feet of living space, you're greeted by refinished hardwood floors that add warmth and continuity throughout the home. An enclosed porch serves as a versatile space, perfect for an office or playroom. The living room, featuring a cozy gas fireplace, flows effortlessly into the dining area, creating a perfect setting for entertaining or relaxing evenings. A convenient first-floor powder room adds to the home's practicality
The kitchen is both charming and functional, ready to inspire your culinary adventures. In addition to counter space and plenty of cabinetry there is also room for a table and chairs. Additionally, the kitchen provides access to the basement, home to the washer and dryer along with an outdoor exit.
Upstairs, discover three spacious bedrooms, including a primary bedroom with his and hers closets. The updated bathroom enhances daily routines with style and comfort.
Step outside to the deck, perfect for al fresco dining or enjoying a tranquil moment in your private green space on a 2,949-square-foot lot. This is a must see!
Contact an agent
Home facts
- Year built:1926
- Listing ID #:PADE2098134
- Added:26 day(s) ago
- Updated:September 16, 2025 at 07:26 AM
Rooms and interior
- Bedrooms:3
- Total bathrooms:2
- Full bathrooms:1
- Half bathrooms:1
- Living area:1,280 sq. ft.
Heating and cooling
- Heating:Hot Water, Oil
Structure and exterior
- Year built:1926
- Building area:1,280 sq. ft.
- Lot area:0.07 Acres
Utilities
- Water:Public
- Sewer:Public Sewer
Finances and disclosures
- Price:$215,000
- Price per sq. ft.:$167.97
- Tax amount:$4,915 (2024)
New listings near 226 N Linden Ave
- Coming Soon
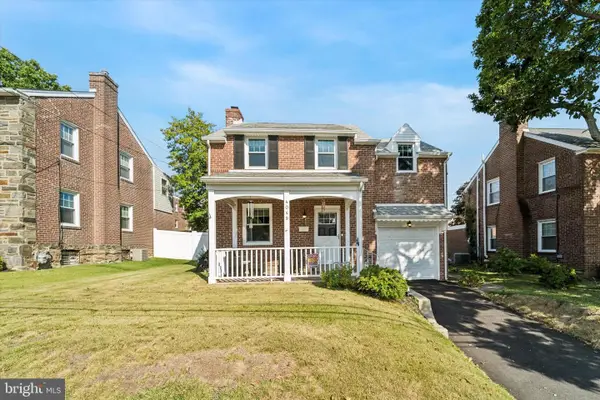 $389,000Coming Soon3 beds 3 baths
$389,000Coming Soon3 beds 3 baths4049 Dayton Rd, DREXEL HILL, PA 19026
MLS# PADE2100148Listed by: RE/MAX PREFERRED - NEWTOWN SQUARE - New
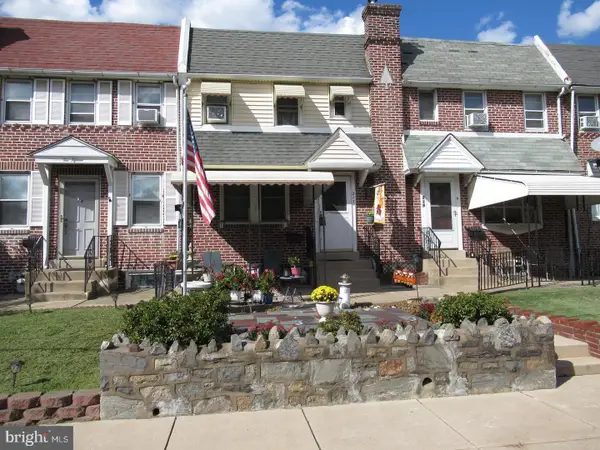 $220,000Active3 beds 1 baths1,152 sq. ft.
$220,000Active3 beds 1 baths1,152 sq. ft.217 E Greenwood Ave, LANSDOWNE, PA 19050
MLS# PADE2100220Listed by: KW EMPOWER - New
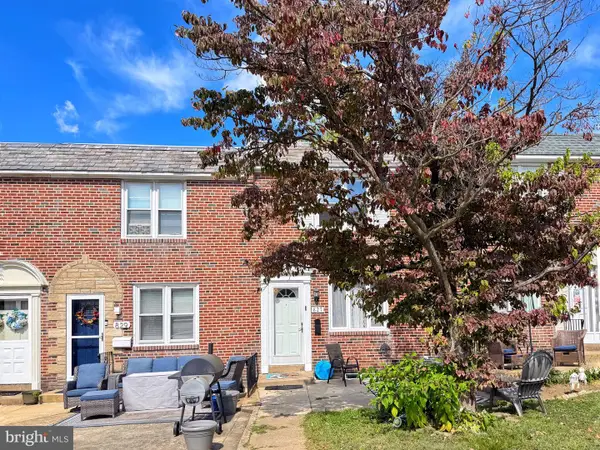 $250,000Active3 beds 1 baths1,120 sq. ft.
$250,000Active3 beds 1 baths1,120 sq. ft.827 Hampshire, DREXEL HILL, PA 19026
MLS# PADE2100184Listed by: REALTY MARK ASSOCIATES - New
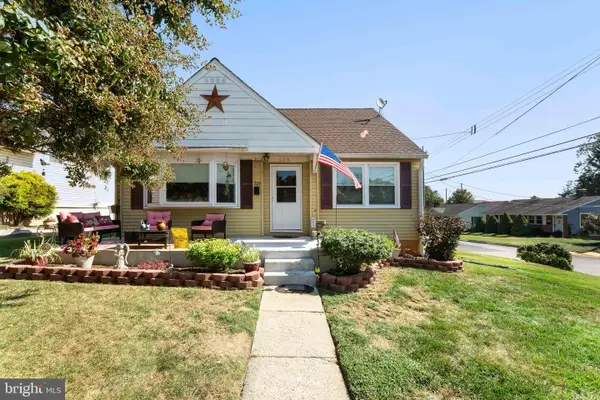 $370,000Active3 beds 2 baths1,075 sq. ft.
$370,000Active3 beds 2 baths1,075 sq. ft.329 Ashland Ave, SECANE, PA 19018
MLS# PADE2100182Listed by: KELLER WILLIAMS REAL ESTATE - MEDIA - New
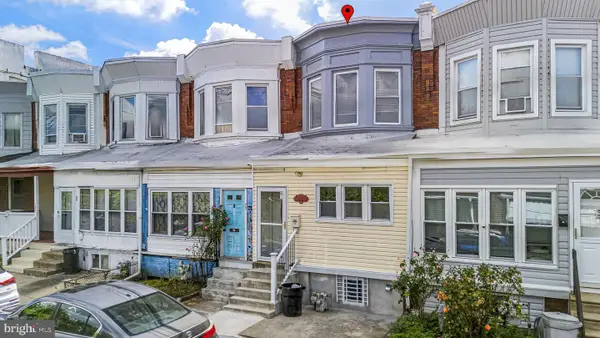 $225,000Active2 beds 2 baths1,300 sq. ft.
$225,000Active2 beds 2 baths1,300 sq. ft.77 N Keystone Ave, UPPER DARBY, PA 19082
MLS# PADE2099074Listed by: KELLER WILLIAMS REAL ESTATE -EXTON - Coming SoonOpen Sat, 11am to 1pm
 $499,000Coming Soon4 beds 3 baths
$499,000Coming Soon4 beds 3 baths1241 Cornell Ave, DREXEL HILL, PA 19026
MLS# PADE2099898Listed by: BRENT CELEK REAL ESTATE, LLC - New
 $360,000Active4 beds 2 baths1,051 sq. ft.
$360,000Active4 beds 2 baths1,051 sq. ft.1101 Wilson Dr, HAVERTOWN, PA 19083
MLS# PADE2099698Listed by: EXP REALTY, LLC - New
 $229,000Active3 beds 2 baths1,120 sq. ft.
$229,000Active3 beds 2 baths1,120 sq. ft.2404 Stoneybrook Ln #1, DREXEL HILL, PA 19026
MLS# PADE2098966Listed by: MICHAEL REALTY INC  $280,000Pending3 beds 1 baths1,232 sq. ft.
$280,000Pending3 beds 1 baths1,232 sq. ft.340 Edmonds Ave, DREXEL HILL, PA 19026
MLS# PADE2096558Listed by: COMPASS PENNSYLVANIA, LLC- New
 $399,900Active4 beds 4 baths2,426 sq. ft.
$399,900Active4 beds 4 baths2,426 sq. ft.4812 Woodland Ave, DREXEL HILL, PA 19026
MLS# PADE2099510Listed by: RE/MAX PREFERRED - NEWTOWN SQUARE
