88 S Keystone Ave, UPPER DARBY, PA 19082
Local realty services provided by:Better Homes and Gardens Real Estate GSA Realty
88 S Keystone Ave,UPPER DARBY, PA 19082
$268,000
- 4 Beds
- 1 Baths
- - sq. ft.
- Single family
- Sold
Listed by:lisa a ciccotelli
Office:bhhs fox & roach-haverford
MLS#:PADE2097104
Source:BRIGHTMLS
Sorry, we are unable to map this address
Price summary
- Price:$268,000
About this home
This updated home in the heart of Upper Darby offers classic appeal with thoughtful updates and plenty of space to grow. Step inside to a sitting room/mudroom/three season porch that opens to a large living room with a cozy fireplace and plenty of room for entertaining friends and family. The updated kitchen with sleek grey cabinetry, granite counters and stainless steel modern appliances is open to the formal dining room perfect for everyday living and entertaining. A convenient mud/storage room is located at the back door with access to the patio and large driveway with ample parking and shed for storage.
Upstairs, you'll find three comfortable bedrooms and a full bath, plus a large third-floor suite that’s ideal as a private bedroom, guest space, or home office. The third floor also has a large walk-in closet large enough to have a work from home space! The full basement offers excellent storage, ample space for laundry and includes a rough-in for a full bath, providing great potential for future expansion.Recent updates include a newer roof and gutters, as well as updated electrical, giving you peace of mind as you make this home your own.
Ideally located on a quiet, tree-lined street just minutes from 69th street, public transportation, parks, shopping, and dining, this home is the perfect blend of space, comfort, and convenience. Don’t miss your chance to own this Upper Darby gem!
Contact an agent
Home facts
- Year built:1920
- Listing ID #:PADE2097104
- Added:41 day(s) ago
- Updated:September 18, 2025 at 05:55 AM
Rooms and interior
- Bedrooms:4
- Total bathrooms:1
- Full bathrooms:1
Heating and cooling
- Heating:Hot Water, Natural Gas
Structure and exterior
- Year built:1920
Schools
- High school:UPPER DARBY SENIOR
- Middle school:BEVERLY HILLS
- Elementary school:BYWOOD
Utilities
- Water:Public
- Sewer:Public Sewer
Finances and disclosures
- Price:$268,000
- Tax amount:$5,076 (2024)
New listings near 88 S Keystone Ave
- Coming Soon
 $319,900Coming Soon5 beds 2 baths
$319,900Coming Soon5 beds 2 baths9 N Brighton Ave, UPPER DARBY, PA 19082
MLS# PADE2100168Listed by: BHHS FOX & ROACH-WEST CHESTER - New
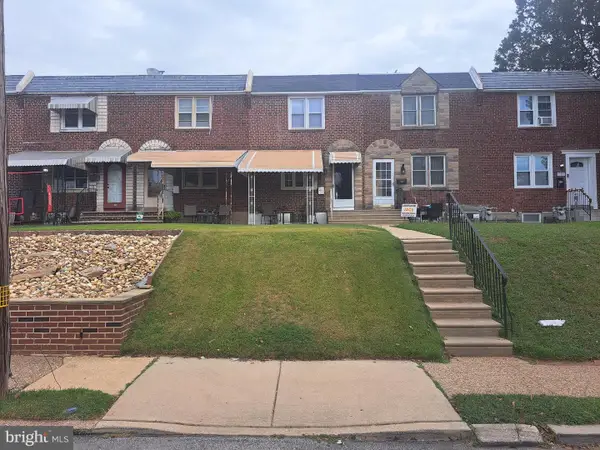 $239,900Active3 beds 2 baths1,152 sq. ft.
$239,900Active3 beds 2 baths1,152 sq. ft.125 Alverstone Rd, CLIFTON HEIGHTS, PA 19018
MLS# PADE2100320Listed by: TOTAL REAL ESTATE LLC - Coming Soon
 $330,000Coming Soon3 beds 2 baths
$330,000Coming Soon3 beds 2 baths1106 Belmont Ave, SECANE, PA 19018
MLS# PADE2100350Listed by: COLDWELL BANKER REALTY - Coming Soon
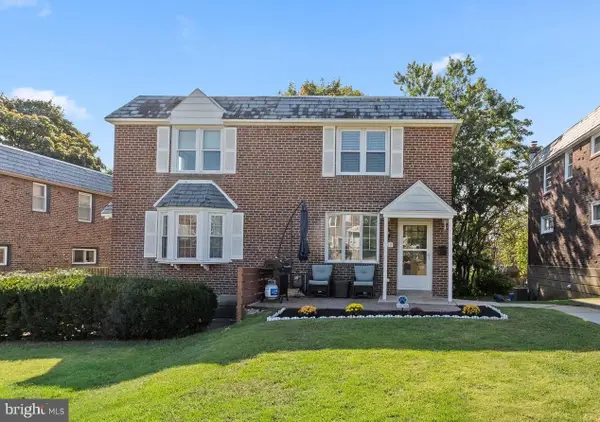 $245,000Coming Soon3 beds 2 baths
$245,000Coming Soon3 beds 2 baths910 Fariston Dr, DREXEL HILL, PA 19026
MLS# PADE2099640Listed by: KELLER WILLIAMS MAIN LINE - Open Thu, 4 to 6pmNew
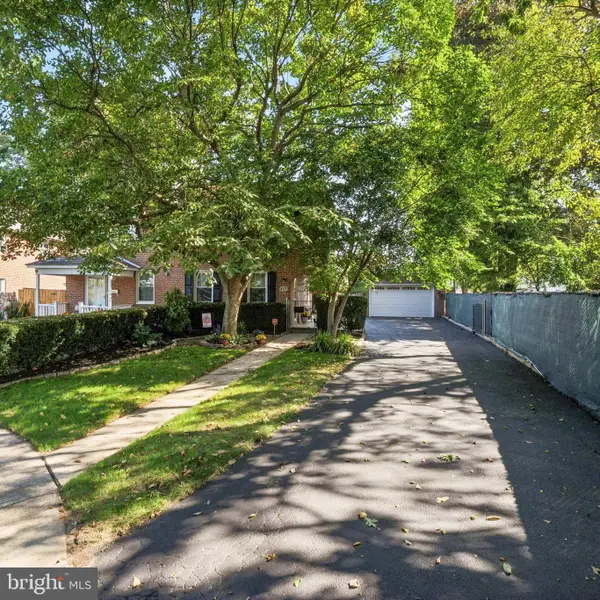 $325,000Active3 beds 2 baths1,436 sq. ft.
$325,000Active3 beds 2 baths1,436 sq. ft.417 Wilde Ave, DREXEL HILL, PA 19026
MLS# PADE2100262Listed by: KELLER WILLIAMS MAIN LINE - New
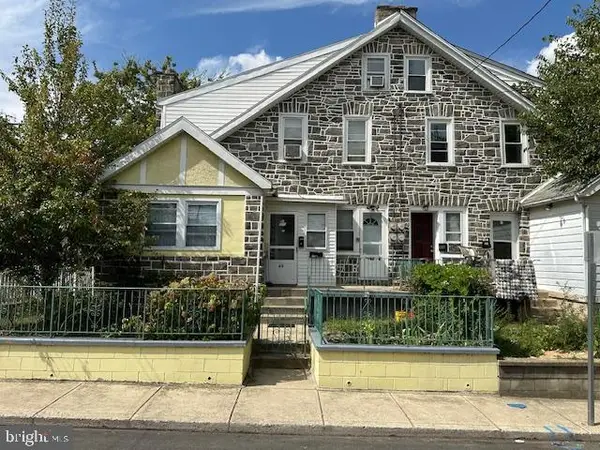 $349,999Active1 beds -- baths1,858 sq. ft.
$349,999Active1 beds -- baths1,858 sq. ft.62 Richfield Rd, UPPER DARBY, PA 19082
MLS# PADE2096580Listed by: RE/MAX AFFILIATES - New
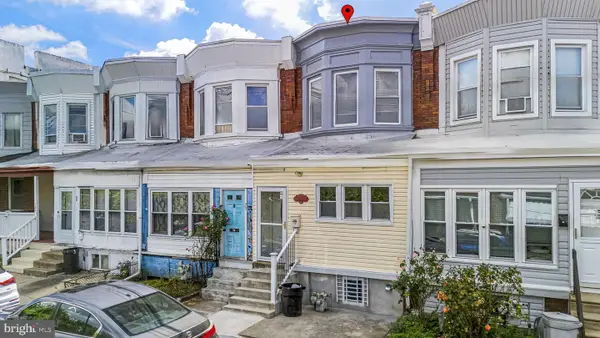 $225,000Active2 beds -- baths1,200 sq. ft.
$225,000Active2 beds -- baths1,200 sq. ft.77 N Keystone Ave, UPPER DARBY, PA 19082
MLS# PADE2100288Listed by: KELLER WILLIAMS REAL ESTATE -EXTON - New
 $249,900Active3 beds 2 baths1,659 sq. ft.
$249,900Active3 beds 2 baths1,659 sq. ft.221 N Linden Ave, UPPER DARBY, PA 19082
MLS# PADE2099548Listed by: COMPASS PENNSYLVANIA, LLC - New
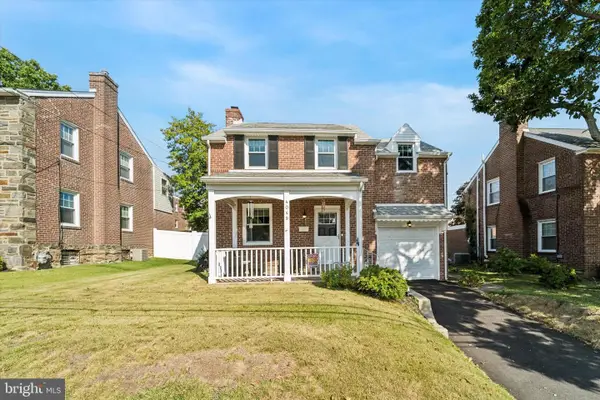 $389,000Active3 beds 3 baths1,968 sq. ft.
$389,000Active3 beds 3 baths1,968 sq. ft.4049 Dayton Rd, DREXEL HILL, PA 19026
MLS# PADE2100148Listed by: RE/MAX PREFERRED - NEWTOWN SQUARE - New
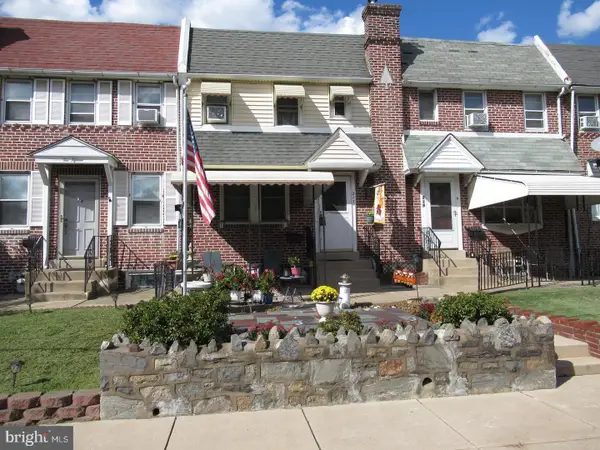 $220,000Active3 beds 1 baths1,152 sq. ft.
$220,000Active3 beds 1 baths1,152 sq. ft.217 E Greenwood Ave, LANSDOWNE, PA 19050
MLS# PADE2100220Listed by: KW EMPOWER
