3055 Hawk Valley Court, Upper Saucon Twp, PA 18034
Local realty services provided by:Better Homes and Gardens Real Estate Cassidon Realty
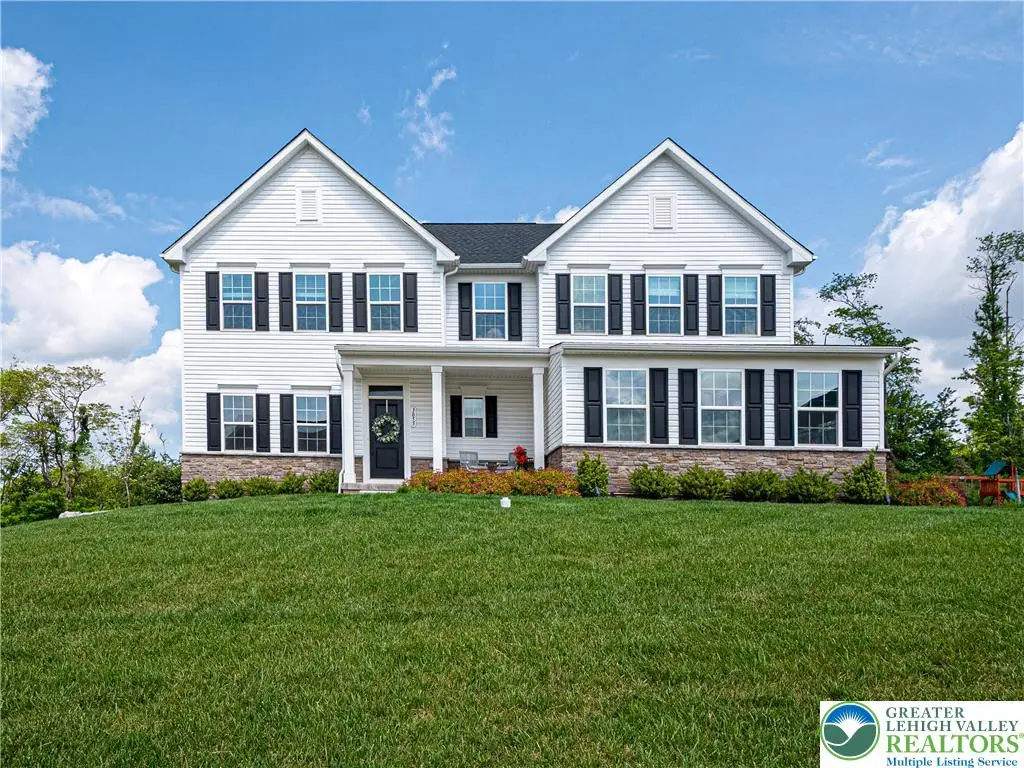
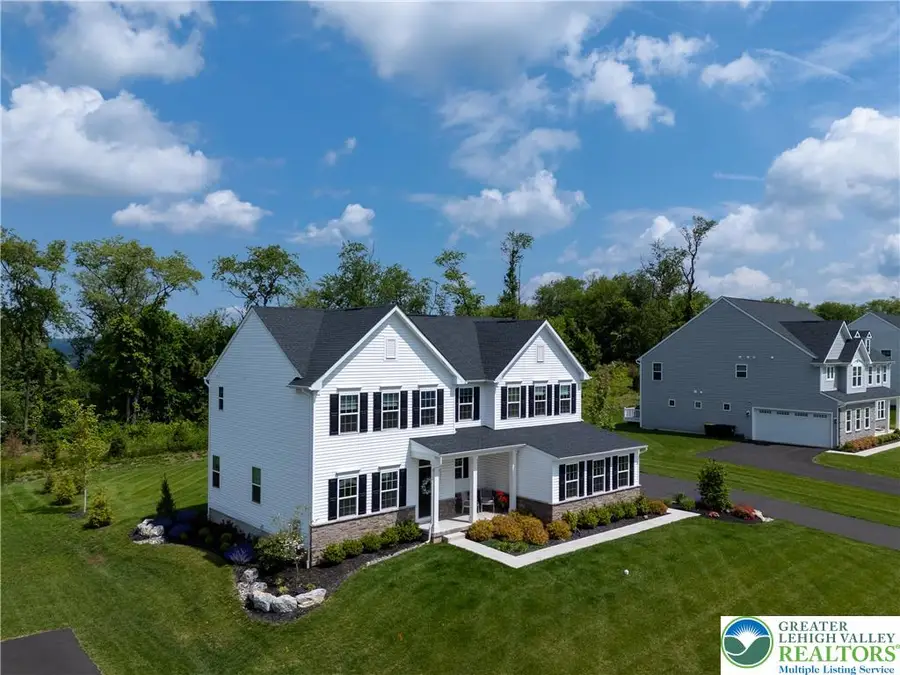
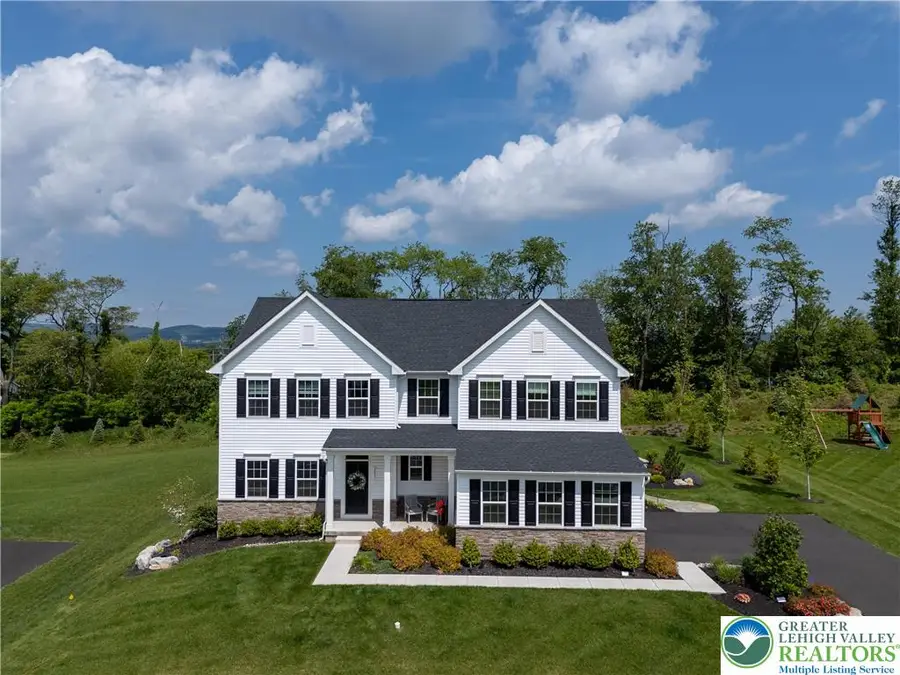
3055 Hawk Valley Court,Upper Saucon Twp, PA 18034
$895,000
- 4 Beds
- 4 Baths
- 3,714 sq. ft.
- Single family
- Active
Listed by:rebecca l. francis
Office:bhhs fox & roach center valley
MLS#:757706
Source:PA_LVAR
Price summary
- Price:$895,000
- Price per sq. ft.:$240.98
- Monthly HOA dues:$100
About this home
Modern Luxury Meets Everyday Convenience in this Estates at Saucon Valley gem in the highly sought-after SOUTHERN LEHIGH SCHOOL DISTRICT. This home was recently built on one of the most DESIRABLE LOTS with a wooded tree line to the rear. Step inside and feel instantly at home in a light-filled, thoughtfully designed residence featuring wide-plank HARDWOOD FLOORS ON THE MAIN & 2ND FLOORS, an open layout, and timeless neutral finishes. A formal dining room with FRENCH DOORS makes an elegant impression, while the bright living room with GAS FIREPLACE invites cozy gatherings year-round. The heart of the home is a CHEF-WORTHY KITCHEN, outfitted with quartz counters, tile backsplash, OVERSIZED ISLAND, and GE Profile + CAFÉ appliances. The adjacent eat-in area flows seamlessly to a COVERED TREX DECK & beautiful PAVER PATIO with landscape lighting to set the mood. Upstairs, you'll find FOUR SPACIOUS BEDROOMS, including a PRIMARY SUITE with TWO WALK-IN CLOSETS & a spa-inspired bath. Enjoy the convenience of a 2nd floor laundry room. The FINISHED LOWER LEVEL is perfect for a home theater, fitness area and home office workspace. Plus there's a FULL BATH and plenty of storage. Close to parks, Saucon Trail Trail, Saucon Valley Country Club and so much more!
Contact an agent
Home facts
- Year built:2023
- Listing Id #:757706
- Added:70 day(s) ago
- Updated:August 14, 2025 at 02:43 PM
Rooms and interior
- Bedrooms:4
- Total bathrooms:4
- Full bathrooms:3
- Half bathrooms:1
- Living area:3,714 sq. ft.
Heating and cooling
- Cooling:Central Air, Zoned
- Heating:Forced Air, Gas, Zoned
Structure and exterior
- Roof:Asphalt, Fiberglass
- Year built:2023
- Building area:3,714 sq. ft.
- Lot area:0.44 Acres
Utilities
- Water:Public
- Sewer:Public Sewer
Finances and disclosures
- Price:$895,000
- Price per sq. ft.:$240.98
- Tax amount:$7,903
New listings near 3055 Hawk Valley Court
- New
 $400,000Active3 beds 2 baths1,124 sq. ft.
$400,000Active3 beds 2 baths1,124 sq. ft.4777 Apple Lane, Upper Saucon Twp, PA 18034
MLS# 762466Listed by: RE/MAX REAL ESTATE - New
 $578,500Active3 beds 3 baths2,717 sq. ft.
$578,500Active3 beds 3 baths2,717 sq. ft.4706 Pinehurst Circle, Upper Saucon Twp, PA 18034
MLS# 762318Listed by: RE/MAX REAL ESTATE 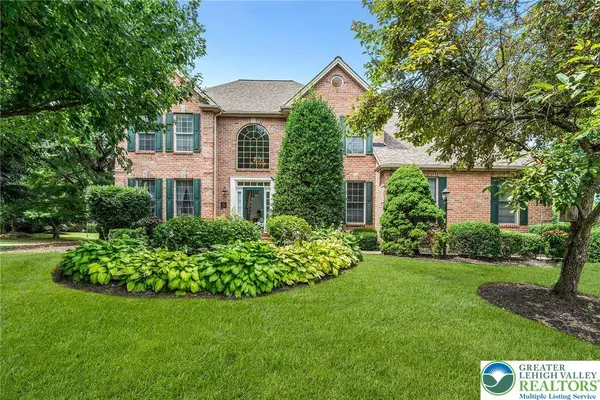 $719,999Active4 beds 3 baths2,867 sq. ft.
$719,999Active4 beds 3 baths2,867 sq. ft.5050 Drummond Circle, Upper Saucon Twp, PA 18034
MLS# 761424Listed by: REDFIN CORPORATION $1,160,000Active3 beds 4 baths3,626 sq. ft.
$1,160,000Active3 beds 4 baths3,626 sq. ft.4630 Old Saucon Road, Upper Saucon Twp, PA 18015
MLS# 761397Listed by: BHHS FOX & ROACH CENTER VALLEY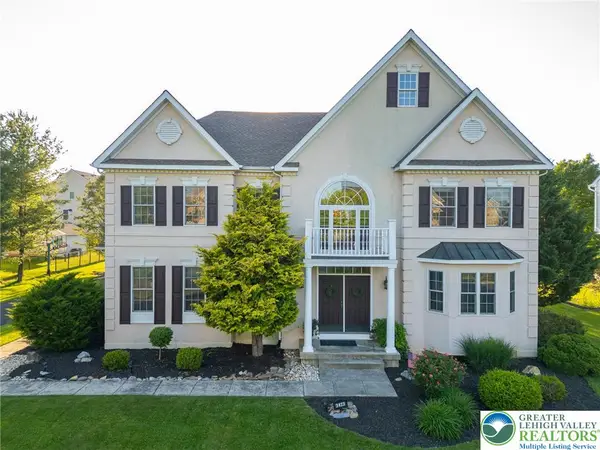 $970,000Active4 beds 4 baths5,200 sq. ft.
$970,000Active4 beds 4 baths5,200 sq. ft.3423 Courtney Drive, Upper Saucon Twp, PA 18034
MLS# 757248Listed by: CENTURY 21 RAMOS REALTY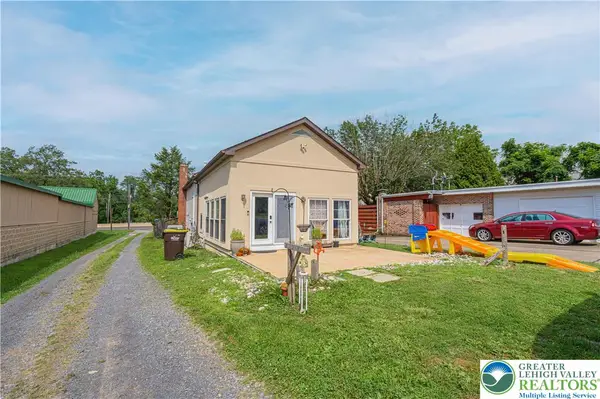 $320,000Active3 beds 3 baths2,071 sq. ft.
$320,000Active3 beds 3 baths2,071 sq. ft.5080 Pa Route 309, Upper Saucon Twp, PA 18034
MLS# 760827Listed by: RE/MAX REAL ESTATE $450,000Active3 beds 3 baths2,326 sq. ft.
$450,000Active3 beds 3 baths2,326 sq. ft.5306 Lanark Road, Upper Saucon Twp, PA 18034
MLS# 758459Listed by: RE/MAX REAL ESTATE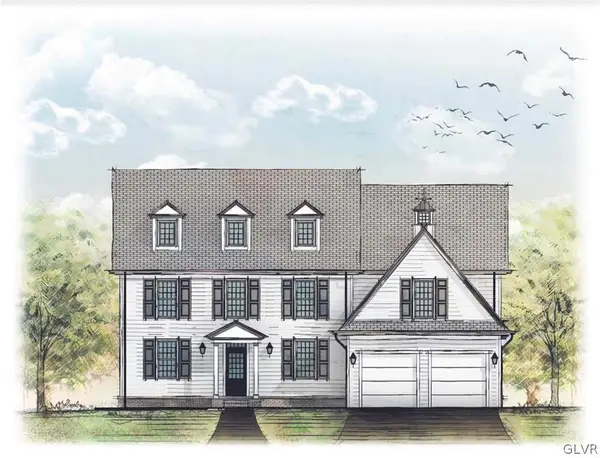 $899,000Active4 beds 4 baths3,720 sq. ft.
$899,000Active4 beds 4 baths3,720 sq. ft.4299 Stonebridge Drive, Upper Saucon Twp, PA 18015
MLS# 737159Listed by: BHHS FOX & ROACH CENTER VALLEY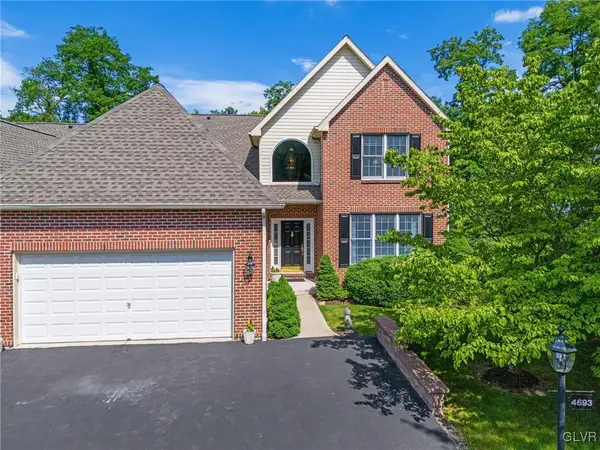 $520,000Active3 beds 3 baths4,072 sq. ft.
$520,000Active3 beds 3 baths4,072 sq. ft.4693 Pinehurst Circle, Upper Saucon Twp, PA 18034
MLS# 752574Listed by: CENTURY 21 KEIM REALTORS

