4706 Pinehurst Circle, Upper Saucon Twp, PA 18034
Local realty services provided by:Better Homes and Gardens Real Estate Cassidon Realty
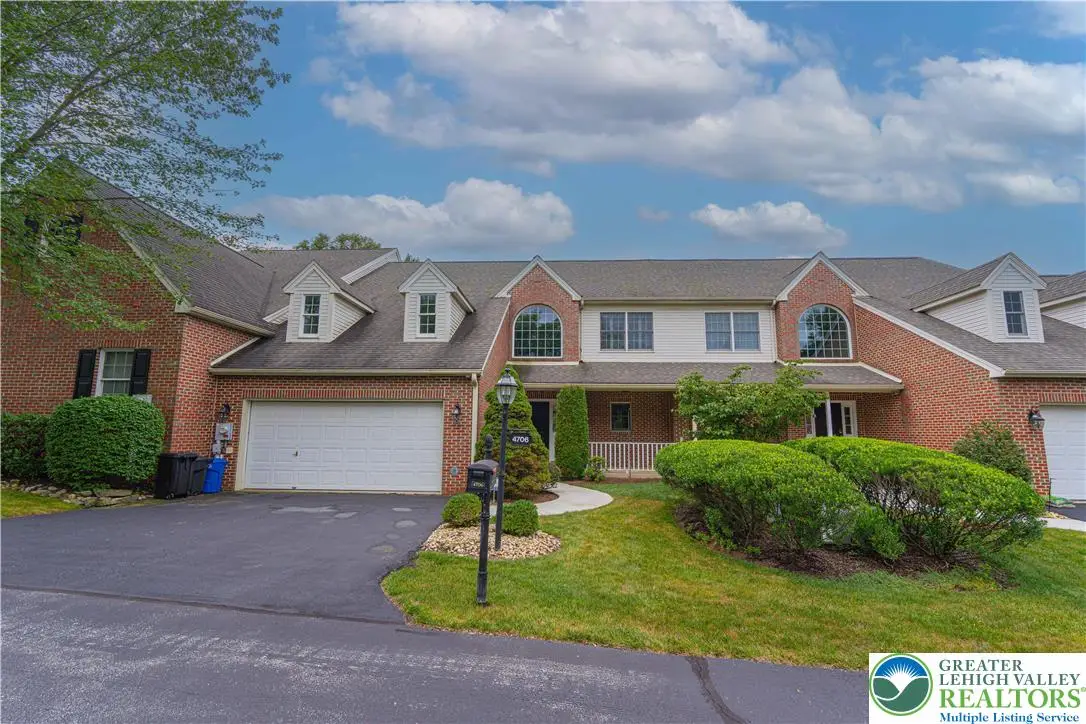

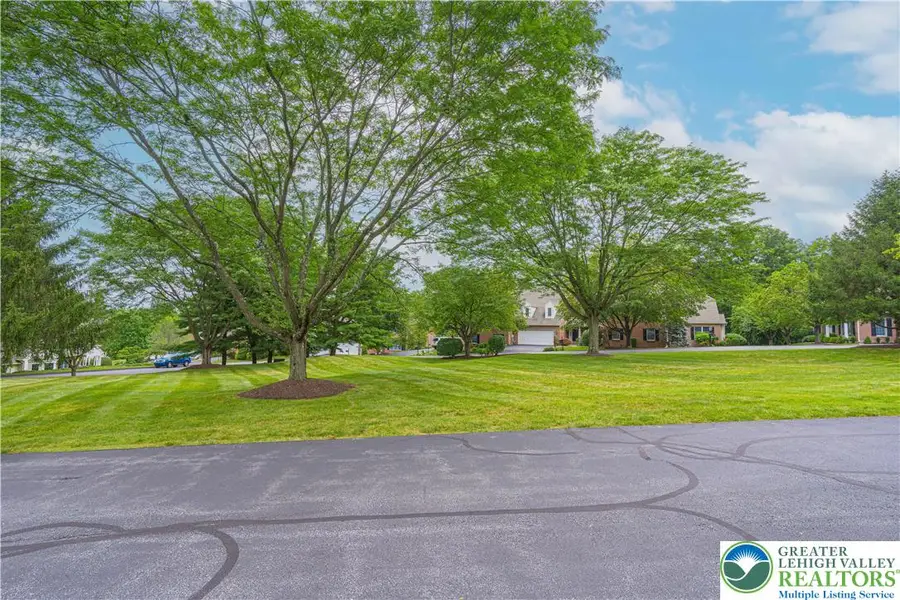
4706 Pinehurst Circle,Upper Saucon Twp, PA 18034
$578,500
- 3 Beds
- 3 Baths
- 2,717 sq. ft.
- Townhouse
- Active
Listed by:stuart dubbs
Office:re/max real estate
MLS#:762318
Source:PA_LVAR
Price summary
- Price:$578,500
- Price per sq. ft.:$212.92
- Monthly HOA dues:$600
About this home
Don't miss this lovely condo offering no-maintenance lifestyle in beautiful Saucon Valley. Located across the street from Saucon Valley Country Club and a stones throw from the Promanade Shops this renovated home is sure to please. The sunlight from the 2 story foyer welcomes you and opens to a wide open kitchen, family room with gas fireplace and a dining room. Brazilian cherry floors throughout the first floor compliment the cherry cabinet kitchen with granite countertops and large center granite topped island. The sunroom off the kitchen has French doors overlooking the rear terrace and open green space. The primary bedroom on the 1st level has hardwood, walk-in closet and large primary bath. A 1/2 bath and laundry complete the first floor. The 2nd floor offers 2 additional bedrooms, full bath and a large loft for a second family room or office. There are storage areas in the loft storage closet and additional storage in area above the 2 story garage. All of this located near Rt. 78 and Rt 309, restaurants, recreation shopping. A wonderful quiet community awaits you in Woodcrest. Note: The primary 1st bath is handicapped equipped.
Contact an agent
Home facts
- Year built:1996
- Listing Id #:762318
- Added:7 day(s) ago
- Updated:August 14, 2025 at 02:43 PM
Rooms and interior
- Bedrooms:3
- Total bathrooms:3
- Full bathrooms:2
- Half bathrooms:1
- Living area:2,717 sq. ft.
Heating and cooling
- Cooling:Ceiling Fans, Central Air
- Heating:Electric, Forced Air, Heat Pump
Structure and exterior
- Roof:Asphalt, Fiberglass
- Year built:1996
- Building area:2,717 sq. ft.
- Lot area:0.37 Acres
Utilities
- Water:Public
- Sewer:Public Sewer
Finances and disclosures
- Price:$578,500
- Price per sq. ft.:$212.92
- Tax amount:$7,311
New listings near 4706 Pinehurst Circle
- New
 $400,000Active3 beds 2 baths1,124 sq. ft.
$400,000Active3 beds 2 baths1,124 sq. ft.4777 Apple Lane, Upper Saucon Twp, PA 18034
MLS# 762466Listed by: RE/MAX REAL ESTATE 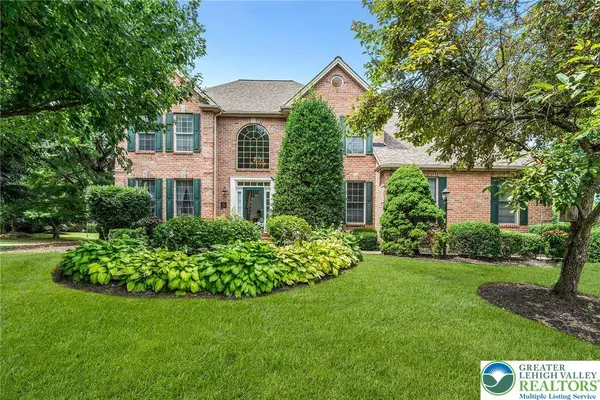 $719,999Active4 beds 3 baths2,867 sq. ft.
$719,999Active4 beds 3 baths2,867 sq. ft.5050 Drummond Circle, Upper Saucon Twp, PA 18034
MLS# 761424Listed by: REDFIN CORPORATION $1,160,000Active3 beds 4 baths3,626 sq. ft.
$1,160,000Active3 beds 4 baths3,626 sq. ft.4630 Old Saucon Road, Upper Saucon Twp, PA 18015
MLS# 761397Listed by: BHHS FOX & ROACH CENTER VALLEY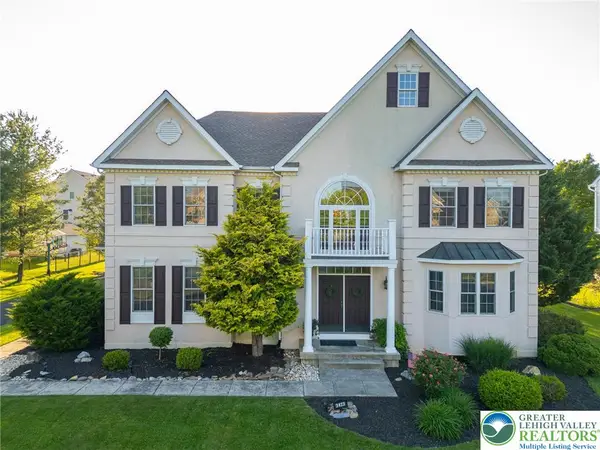 $970,000Active4 beds 4 baths5,200 sq. ft.
$970,000Active4 beds 4 baths5,200 sq. ft.3423 Courtney Drive, Upper Saucon Twp, PA 18034
MLS# 757248Listed by: CENTURY 21 RAMOS REALTY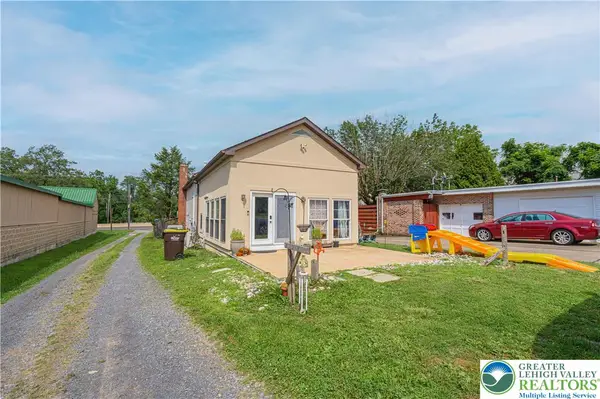 $320,000Active3 beds 3 baths2,071 sq. ft.
$320,000Active3 beds 3 baths2,071 sq. ft.5080 Pa Route 309, Upper Saucon Twp, PA 18034
MLS# 760827Listed by: RE/MAX REAL ESTATE $450,000Active3 beds 3 baths2,326 sq. ft.
$450,000Active3 beds 3 baths2,326 sq. ft.5306 Lanark Road, Upper Saucon Twp, PA 18034
MLS# 758459Listed by: RE/MAX REAL ESTATE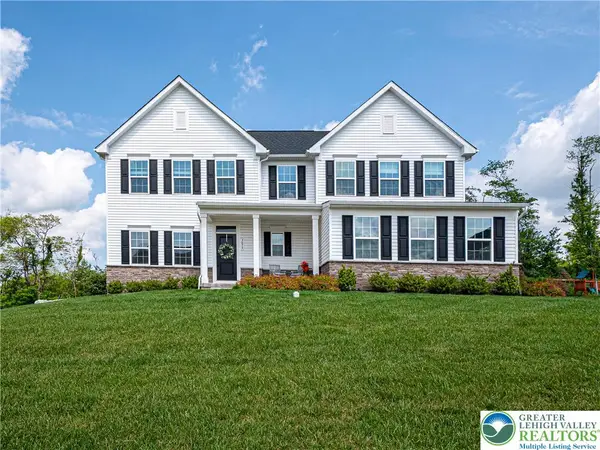 $895,000Active4 beds 4 baths3,714 sq. ft.
$895,000Active4 beds 4 baths3,714 sq. ft.3055 Hawk Valley Court, Upper Saucon Twp, PA 18034
MLS# 757706Listed by: BHHS FOX & ROACH CENTER VALLEY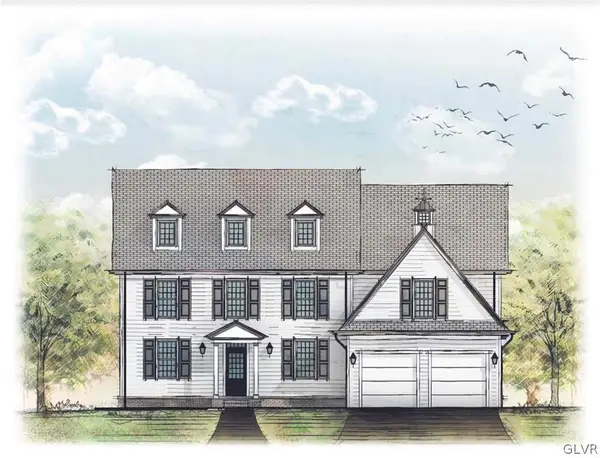 $899,000Active4 beds 4 baths3,720 sq. ft.
$899,000Active4 beds 4 baths3,720 sq. ft.4299 Stonebridge Drive, Upper Saucon Twp, PA 18015
MLS# 737159Listed by: BHHS FOX & ROACH CENTER VALLEY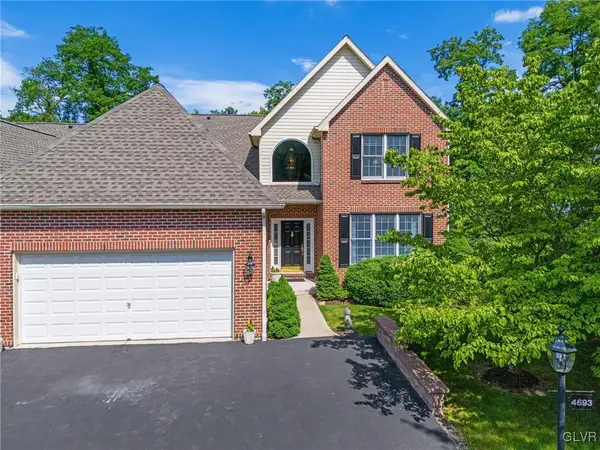 $520,000Active3 beds 3 baths4,072 sq. ft.
$520,000Active3 beds 3 baths4,072 sq. ft.4693 Pinehurst Circle, Upper Saucon Twp, PA 18034
MLS# 752574Listed by: CENTURY 21 KEIM REALTORS

