5306 Lanark Road, Upper Saucon Twp, PA 18034
Local realty services provided by:Better Homes and Gardens Real Estate Cassidon Realty
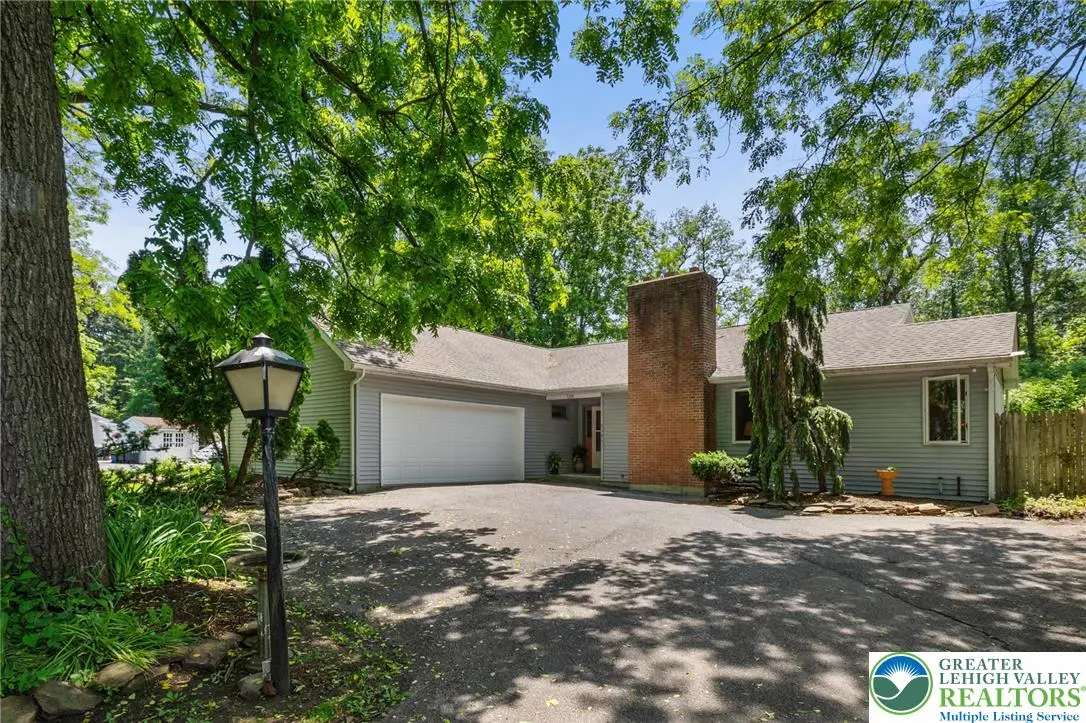
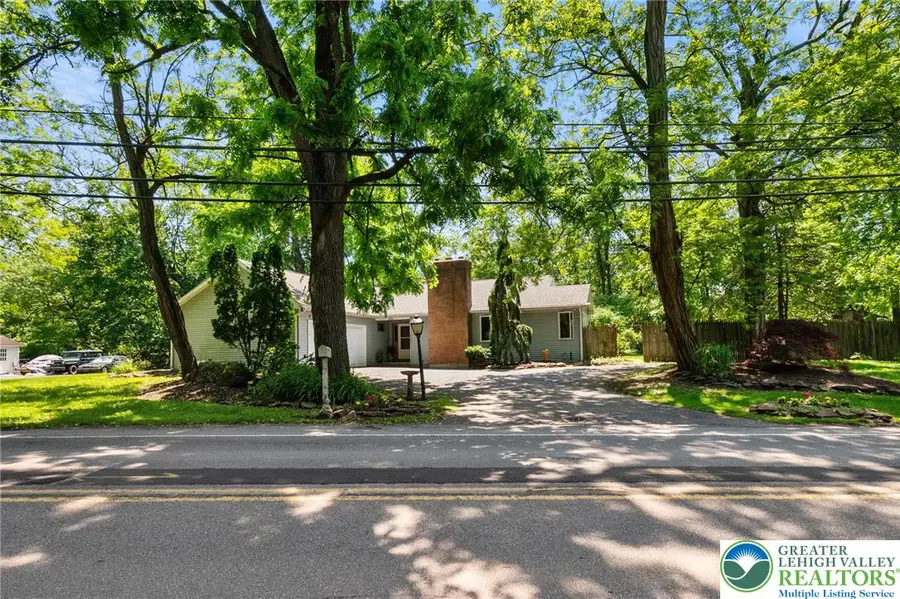
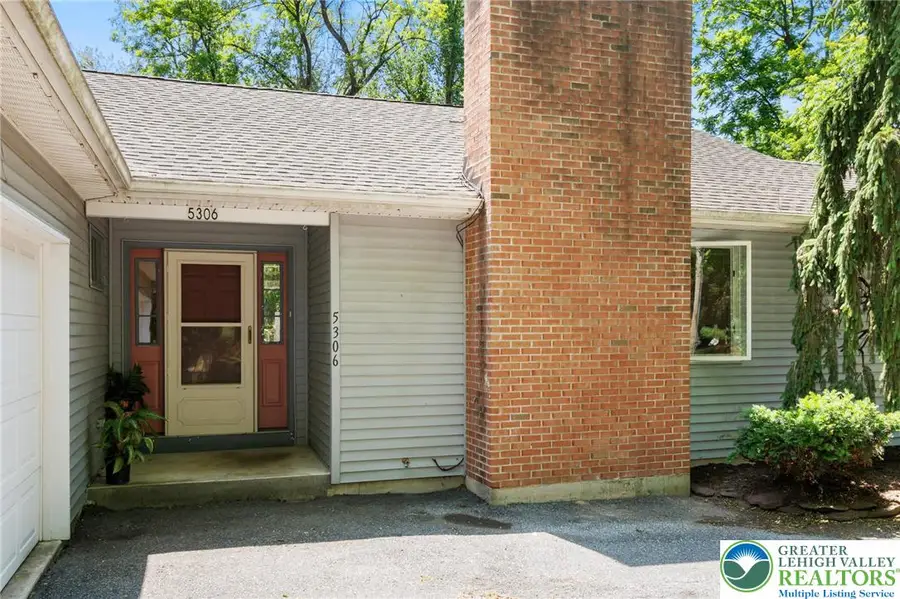
5306 Lanark Road,Upper Saucon Twp, PA 18034
$450,000
- 3 Beds
- 3 Baths
- 2,326 sq. ft.
- Single family
- Active
Listed by:creighton faust
Office:re/max real estate
MLS#:758459
Source:PA_LVAR
Price summary
- Price:$450,000
- Price per sq. ft.:$193.47
About this home
This spacious ranch offers a rare blend of privacy, versatility, and potential in the popular Southern Lehigh School District. Set on almost an acre with a wooded backdrop, the home features 3 bedrooms and 2 full baths on the main floor and a full bath and a room in which one can sleep in the finished basement. Here at 5306 Lanark you'll find generous living spaces including an oversized living room with picture windows and a wood-burning brick fireplace, an open-concept kitchen and dining area, and luxury vinyl plank flooring throughout most of the home. The expansive primary suite features a walk-in closet, private bath, and direct deck access. While some cosmetic updates would truly elevate this home, its layout, size, setting and location provide a solid foundation for your vision. Central A/C, 2-car garage, 1st floor laundry and more. Fantastic Upper Saucon Township location minutes to shops, health networks, parks and highways. *BUY WITH CONFIDENCE—PRE-LISTING HOME INSPECTION AVAILABLE * 3D MATTERPORT W/ FLOOR PLAN AVAILABLE, TOO*
Contact an agent
Home facts
- Year built:1998
- Listing Id #:758459
- Added:63 day(s) ago
- Updated:August 14, 2025 at 02:43 PM
Rooms and interior
- Bedrooms:3
- Total bathrooms:3
- Full bathrooms:3
- Living area:2,326 sq. ft.
Heating and cooling
- Cooling:Ceiling Fans, Central Air
- Heating:Electric, Forced Air, Heat Pump, Oil
Structure and exterior
- Roof:Asphalt, Fiberglass
- Year built:1998
- Building area:2,326 sq. ft.
- Lot area:0.98 Acres
Schools
- High school:Southern Lehigh
Utilities
- Water:Public
- Sewer:Public Sewer
Finances and disclosures
- Price:$450,000
- Price per sq. ft.:$193.47
- Tax amount:$5,771
New listings near 5306 Lanark Road
- New
 $400,000Active3 beds 2 baths1,124 sq. ft.
$400,000Active3 beds 2 baths1,124 sq. ft.4777 Apple Lane, Upper Saucon Twp, PA 18034
MLS# 762466Listed by: RE/MAX REAL ESTATE - New
 $578,500Active3 beds 3 baths2,717 sq. ft.
$578,500Active3 beds 3 baths2,717 sq. ft.4706 Pinehurst Circle, Upper Saucon Twp, PA 18034
MLS# 762318Listed by: RE/MAX REAL ESTATE 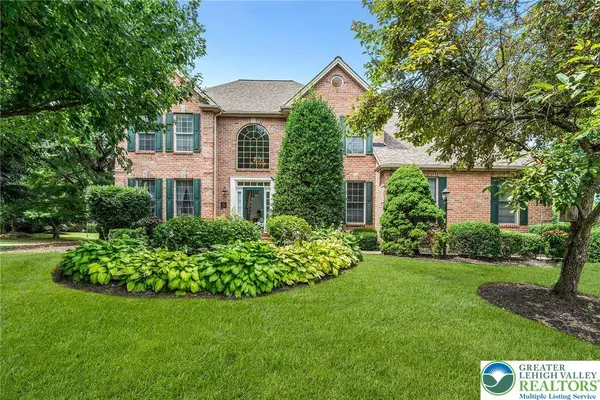 $719,999Active4 beds 3 baths2,867 sq. ft.
$719,999Active4 beds 3 baths2,867 sq. ft.5050 Drummond Circle, Upper Saucon Twp, PA 18034
MLS# 761424Listed by: REDFIN CORPORATION $1,160,000Active3 beds 4 baths3,626 sq. ft.
$1,160,000Active3 beds 4 baths3,626 sq. ft.4630 Old Saucon Road, Upper Saucon Twp, PA 18015
MLS# 761397Listed by: BHHS FOX & ROACH CENTER VALLEY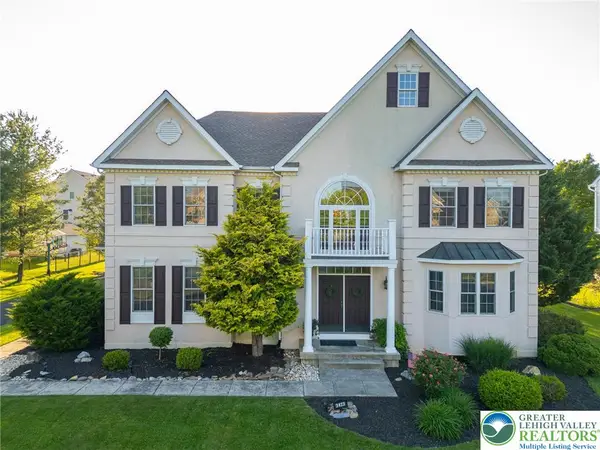 $970,000Active4 beds 4 baths5,200 sq. ft.
$970,000Active4 beds 4 baths5,200 sq. ft.3423 Courtney Drive, Upper Saucon Twp, PA 18034
MLS# 757248Listed by: CENTURY 21 RAMOS REALTY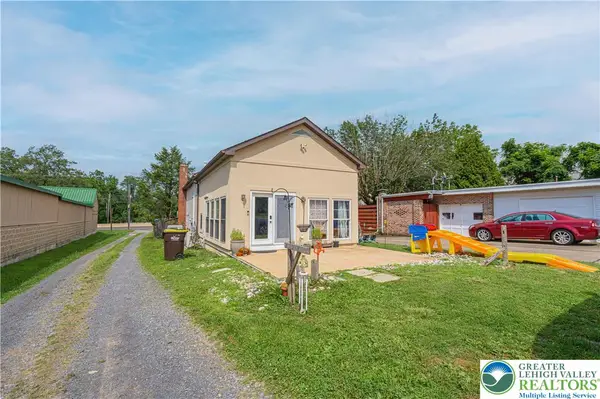 $320,000Active3 beds 3 baths2,071 sq. ft.
$320,000Active3 beds 3 baths2,071 sq. ft.5080 Pa Route 309, Upper Saucon Twp, PA 18034
MLS# 760827Listed by: RE/MAX REAL ESTATE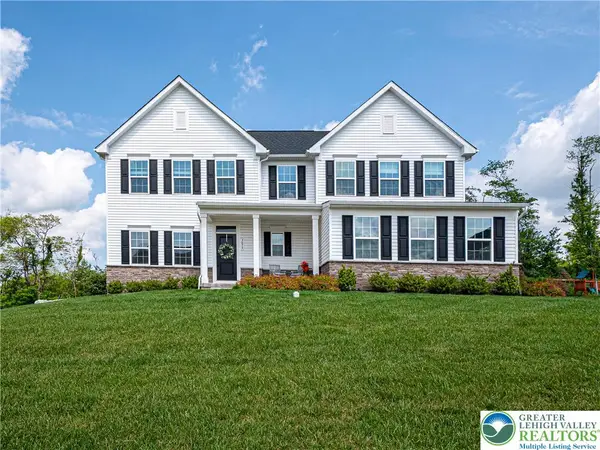 $895,000Active4 beds 4 baths3,714 sq. ft.
$895,000Active4 beds 4 baths3,714 sq. ft.3055 Hawk Valley Court, Upper Saucon Twp, PA 18034
MLS# 757706Listed by: BHHS FOX & ROACH CENTER VALLEY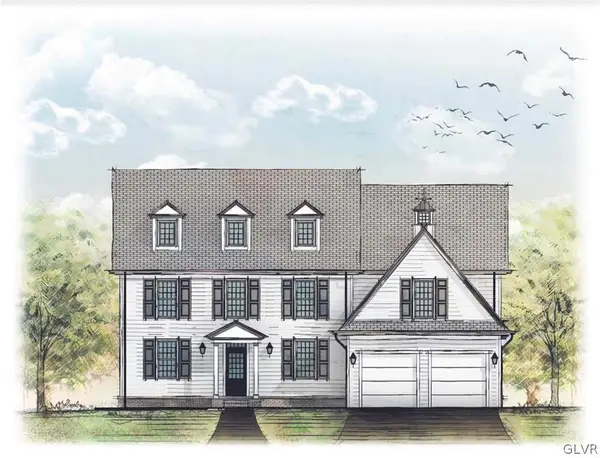 $899,000Active4 beds 4 baths3,720 sq. ft.
$899,000Active4 beds 4 baths3,720 sq. ft.4299 Stonebridge Drive, Upper Saucon Twp, PA 18015
MLS# 737159Listed by: BHHS FOX & ROACH CENTER VALLEY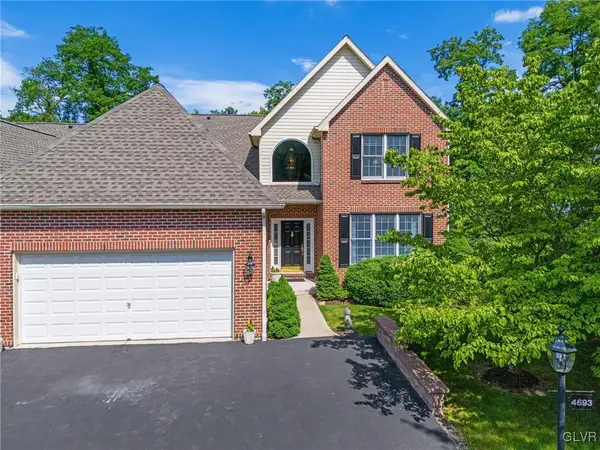 $520,000Active3 beds 3 baths4,072 sq. ft.
$520,000Active3 beds 3 baths4,072 sq. ft.4693 Pinehurst Circle, Upper Saucon Twp, PA 18034
MLS# 752574Listed by: CENTURY 21 KEIM REALTORS

