4777 Apple Lane, Upper Saucon Twp, PA 18034
Local realty services provided by:Better Homes and Gardens Real Estate Cassidon Realty
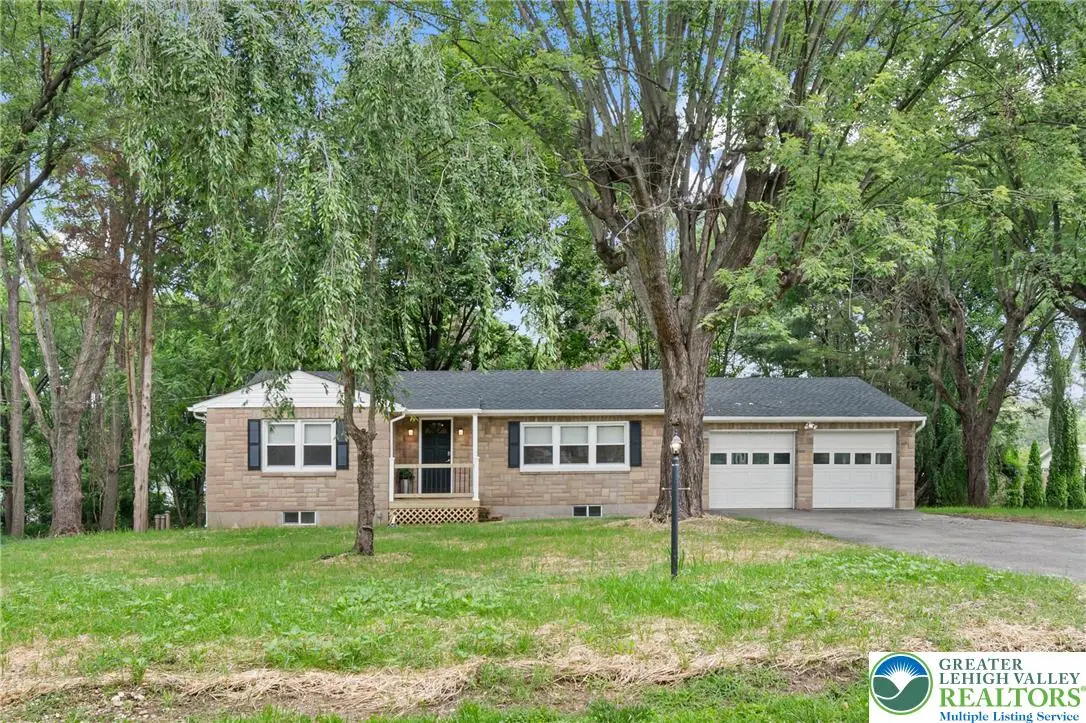
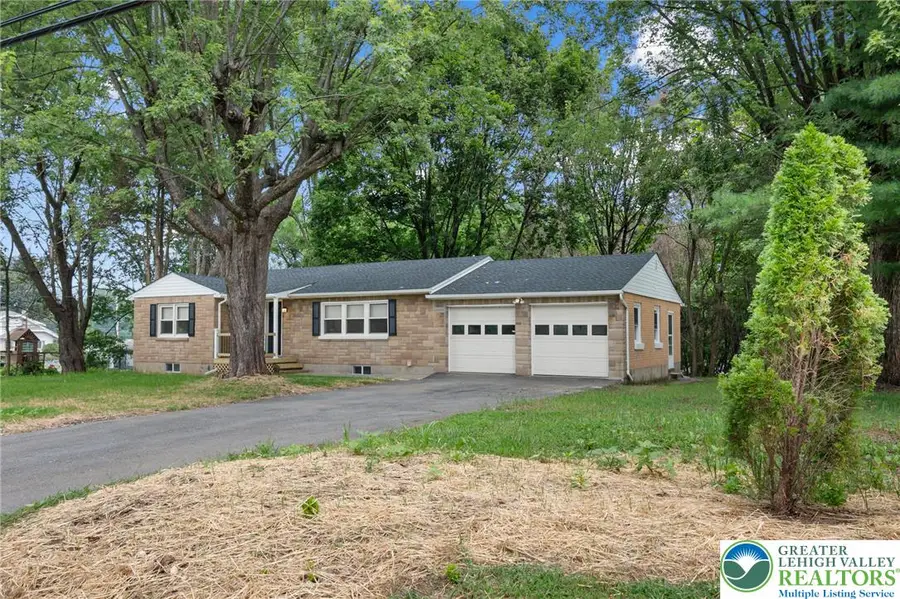
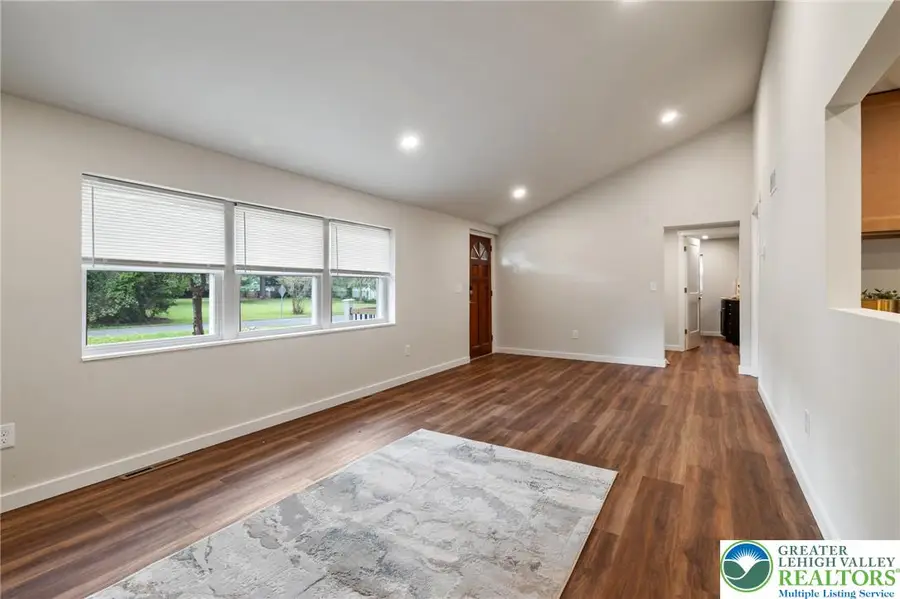
4777 Apple Lane,Upper Saucon Twp, PA 18034
$400,000
- 3 Beds
- 2 Baths
- 1,124 sq. ft.
- Single family
- Active
Listed by:creighton faust
Office:re/max real estate
MLS#:762466
Source:PA_LVAR
Price summary
- Price:$400,000
- Price per sq. ft.:$355.87
About this home
Tucked away in the heart of Center Valley and located in the sought-after Southern Lehigh School District, this fully renovated ranch offers one-floor living with fresh, modern style. Sitting on nearly a half-acre wooded lot and just minutes to shopping, dining, and commuter routes, this move-in ready home will be sure to impress. Inside, you'll love the open-concept layout with vaulted ceilings, wide-plank flooring, and abundant natural light. The updated kitchen features quartz counters, stainless steel appliances, and a clever pass-through design perfect for entertaining. All three bedrooms offer new carpet, recessed lighting, and serene views, while the full and half baths have been stylishly remodeled—highlighted by granite vanities and modern fixtures. A large laundry/mudroom connects to the oversized garage with plenty of storage. Outside, enjoy your tree-shaded backyard with room to roam, garden, or simply relax in nature. Brand-new HVAC, updated electric, and new roof make this home a smart move in today’s market! *BUY WITH CONFIDENCE—PRE-LISTING HOME INSPECTION AVAILABLE * 3D MATTERPORT W/ FLOOR PLAN AVAILABLE, TOO FLOOR PLAN AVAILABLE, TOO*
Contact an agent
Home facts
- Year built:1955
- Listing Id #:762466
- Added:6 day(s) ago
- Updated:August 14, 2025 at 02:43 PM
Rooms and interior
- Bedrooms:3
- Total bathrooms:2
- Full bathrooms:1
- Half bathrooms:1
- Living area:1,124 sq. ft.
Heating and cooling
- Cooling:Central Air
- Heating:Electric, Heat Pump
Structure and exterior
- Roof:Asphalt, Fiberglass
- Year built:1955
- Building area:1,124 sq. ft.
- Lot area:0.52 Acres
Utilities
- Water:Public
- Sewer:Public Sewer
Finances and disclosures
- Price:$400,000
- Price per sq. ft.:$355.87
- Tax amount:$3,846
New listings near 4777 Apple Lane
- New
 $578,500Active3 beds 3 baths2,717 sq. ft.
$578,500Active3 beds 3 baths2,717 sq. ft.4706 Pinehurst Circle, Upper Saucon Twp, PA 18034
MLS# 762318Listed by: RE/MAX REAL ESTATE 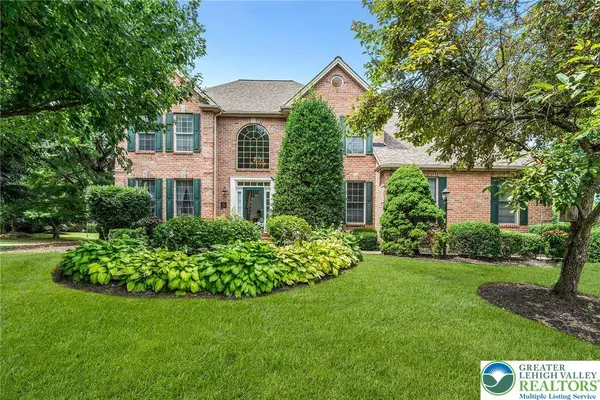 $719,999Active4 beds 3 baths2,867 sq. ft.
$719,999Active4 beds 3 baths2,867 sq. ft.5050 Drummond Circle, Upper Saucon Twp, PA 18034
MLS# 761424Listed by: REDFIN CORPORATION $1,160,000Active3 beds 4 baths3,626 sq. ft.
$1,160,000Active3 beds 4 baths3,626 sq. ft.4630 Old Saucon Road, Upper Saucon Twp, PA 18015
MLS# 761397Listed by: BHHS FOX & ROACH CENTER VALLEY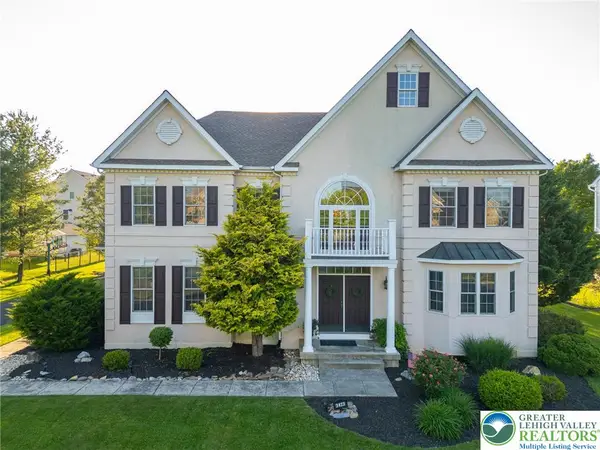 $970,000Active4 beds 4 baths5,200 sq. ft.
$970,000Active4 beds 4 baths5,200 sq. ft.3423 Courtney Drive, Upper Saucon Twp, PA 18034
MLS# 757248Listed by: CENTURY 21 RAMOS REALTY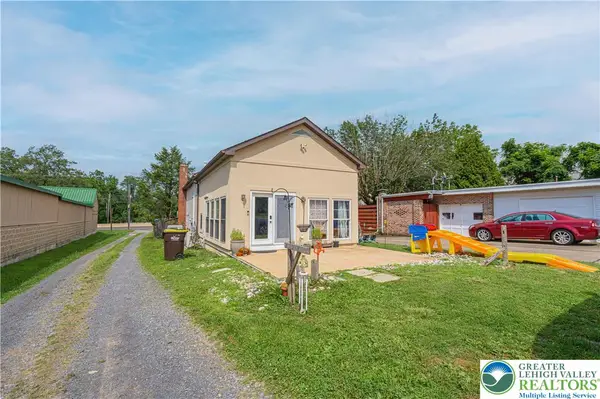 $320,000Active3 beds 3 baths2,071 sq. ft.
$320,000Active3 beds 3 baths2,071 sq. ft.5080 Pa Route 309, Upper Saucon Twp, PA 18034
MLS# 760827Listed by: RE/MAX REAL ESTATE $450,000Active3 beds 3 baths2,326 sq. ft.
$450,000Active3 beds 3 baths2,326 sq. ft.5306 Lanark Road, Upper Saucon Twp, PA 18034
MLS# 758459Listed by: RE/MAX REAL ESTATE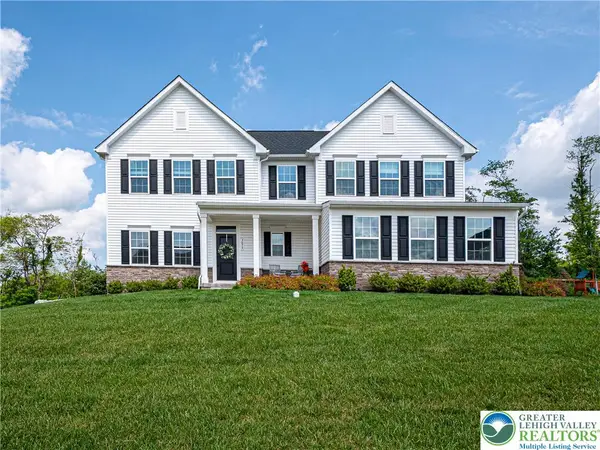 $895,000Active4 beds 4 baths3,714 sq. ft.
$895,000Active4 beds 4 baths3,714 sq. ft.3055 Hawk Valley Court, Upper Saucon Twp, PA 18034
MLS# 757706Listed by: BHHS FOX & ROACH CENTER VALLEY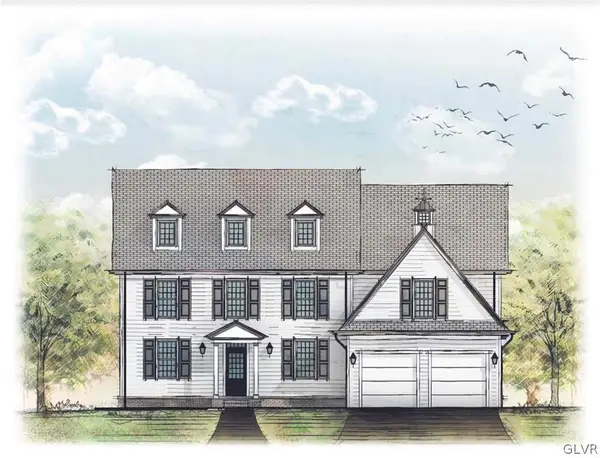 $899,000Active4 beds 4 baths3,720 sq. ft.
$899,000Active4 beds 4 baths3,720 sq. ft.4299 Stonebridge Drive, Upper Saucon Twp, PA 18015
MLS# 737159Listed by: BHHS FOX & ROACH CENTER VALLEY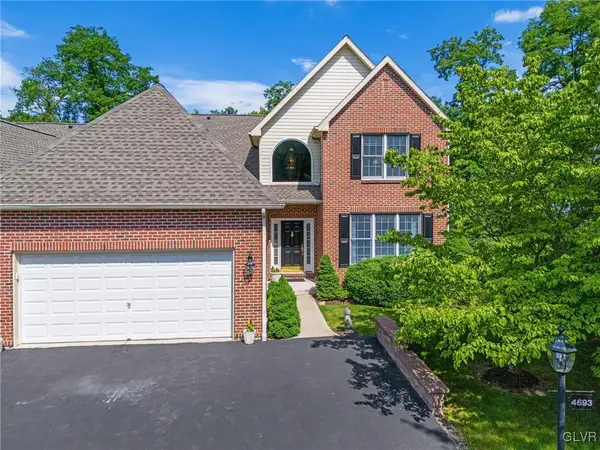 $520,000Active3 beds 3 baths4,072 sq. ft.
$520,000Active3 beds 3 baths4,072 sq. ft.4693 Pinehurst Circle, Upper Saucon Twp, PA 18034
MLS# 752574Listed by: CENTURY 21 KEIM REALTORS

