1271 Sloane Rd, WARMINSTER, PA 18974
Local realty services provided by:Better Homes and Gardens Real Estate Capital Area
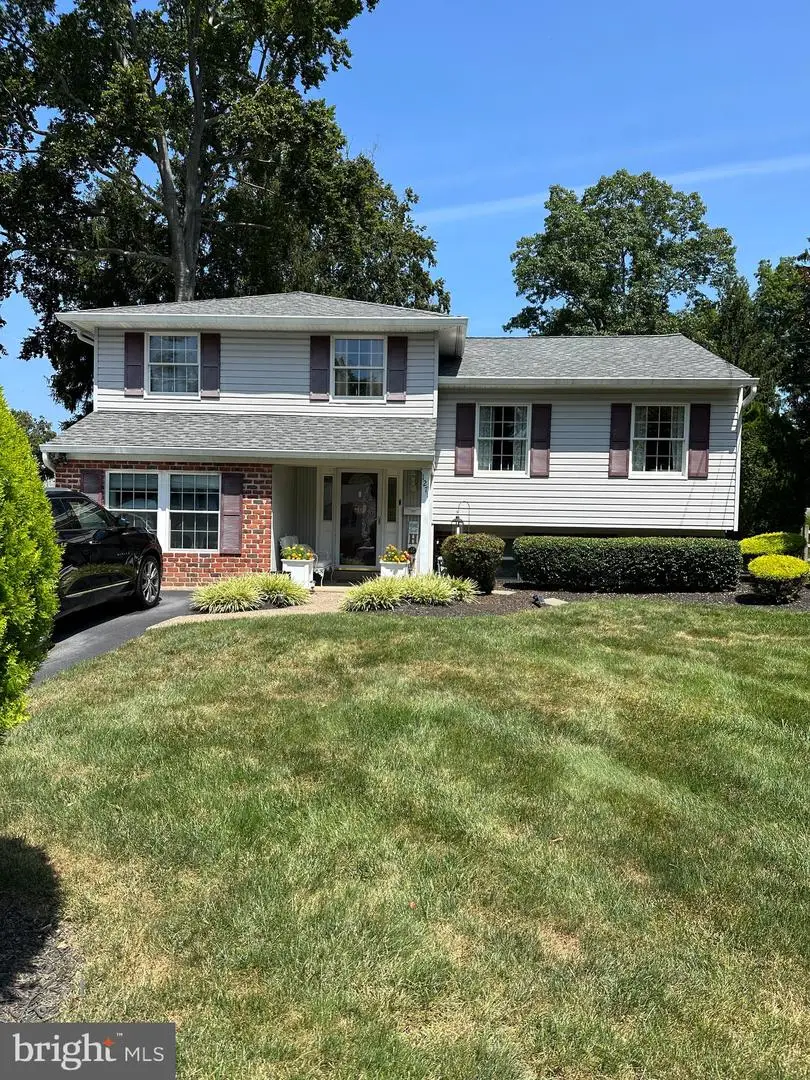
1271 Sloane Rd,WARMINSTER, PA 18974
$500,000
- 4 Beds
- 2 Baths
- 1,700 sq. ft.
- Single family
- Pending
Upcoming open houses
- Sun, Aug 1712:00 pm - 02:00 pm
Listed by:anna louise farrell
Office:re/max legacy
MLS#:PABU2102734
Source:BRIGHTMLS
Price summary
- Price:$500,000
- Price per sq. ft.:$294.12
About this home
Full photos will be uploaded on Thursday!
Welcome to 1271 Sloane Rd., a very well-maintained model in the desirable Hartsville Manor neighborhood of Warminster. Step inside to an Open Foyer with gorgeous hardwood floors throughout. To the left is a large first floor master bedroom and powder room. To the right and up a few stairs is a quant living room, dinning room and an eat in kitchen that overlooks the family room. Head down the back stairway into a large family room with sliding glass doors leading you out to a beautiful large fenced in back yard. You can then head down a few stairs into the basement which has ample storage space and a laundry room, or head up to the third floor to find three additional bedrooms and a full bathroom. This home is located within walking distance to both the elementary and middle schools, and offering easy access to Street Road (PA 132) and York Road (PA 263), this home combines comfort, convenience, and timeless appeal in one of Warminster’s most established neighborhoods. A must see!
Contact an agent
Home facts
- Year built:1962
- Listing Id #:PABU2102734
- Added:3 day(s) ago
- Updated:August 15, 2025 at 07:30 AM
Rooms and interior
- Bedrooms:4
- Total bathrooms:2
- Full bathrooms:1
- Half bathrooms:1
- Living area:1,700 sq. ft.
Heating and cooling
- Cooling:Central A/C
- Heating:Forced Air, Natural Gas
Structure and exterior
- Year built:1962
- Building area:1,700 sq. ft.
- Lot area:0.49 Acres
Schools
- High school:WILLIAM TENNENT
- Middle school:LOG COLLEGE
- Elementary school:WILLOW DALE
Utilities
- Water:Public
- Sewer:Public Sewer
Finances and disclosures
- Price:$500,000
- Price per sq. ft.:$294.12
- Tax amount:$5,927 (2025)
New listings near 1271 Sloane Rd
- Open Fri, 4 to 6pmNew
 $525,000Active3 beds 4 baths2,389 sq. ft.
$525,000Active3 beds 4 baths2,389 sq. ft.39 Brewster Dr, WARMINSTER, PA 18974
MLS# PABU2102876Listed by: KELLER WILLIAMS REAL ESTATE - NEWTOWN - New
 $324,500Active3 beds 2 baths1,337 sq. ft.
$324,500Active3 beds 2 baths1,337 sq. ft.315 Fir St, WARMINSTER, PA 18974
MLS# PABU2102904Listed by: LERCH & ASSOCIATES REAL ESTATE - New
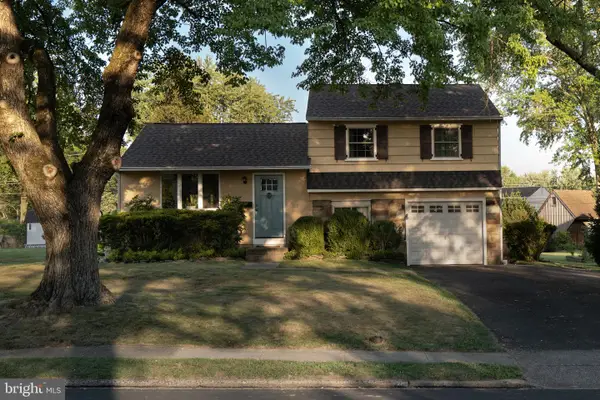 $409,900Active3 beds 1 baths1,541 sq. ft.
$409,900Active3 beds 1 baths1,541 sq. ft.311 Gibson Ave, WARMINSTER, PA 18974
MLS# PABU2102620Listed by: COLDWELL BANKER REALTY - New
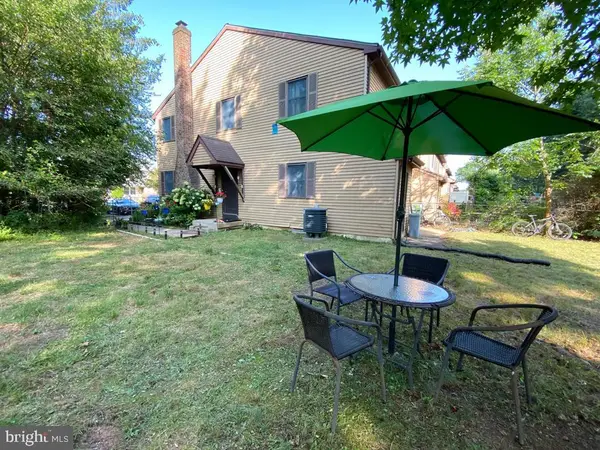 $456,000Active3 beds 3 baths1,480 sq. ft.
$456,000Active3 beds 3 baths1,480 sq. ft.1024 Gates, WARMINSTER, PA 18974
MLS# PABU2102838Listed by: LEGAL REAL ESTATE LLC - New
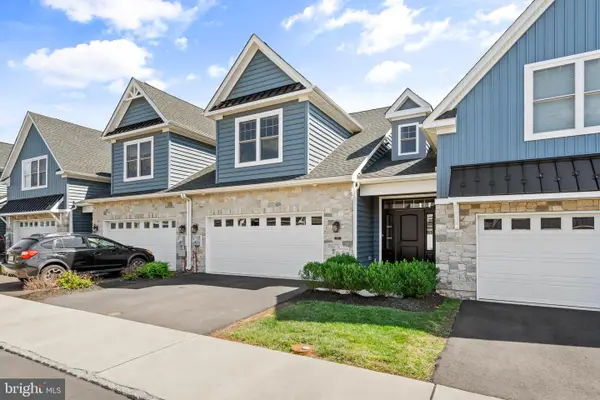 $655,000Active3 beds 3 baths2,228 sq. ft.
$655,000Active3 beds 3 baths2,228 sq. ft.905 Holden Ct, WARMINSTER, PA 18974
MLS# PABU2102826Listed by: KW EMPOWER - New
 $460,000Active2 beds 3 baths1,700 sq. ft.
$460,000Active2 beds 3 baths1,700 sq. ft.115 Grandview Dr, WARMINSTER, PA 18974
MLS# PABU2102694Listed by: RE/MAX TOTAL - YARDLEY - Open Sat, 9 to 11amNew
 $415,000Active3 beds 2 baths1,473 sq. ft.
$415,000Active3 beds 2 baths1,473 sq. ft.460 Kalmia St, WARMINSTER, PA 18974
MLS# PABU2102660Listed by: ADDISON WOLFE REAL ESTATE - Open Sat, 11am to 1pmNew
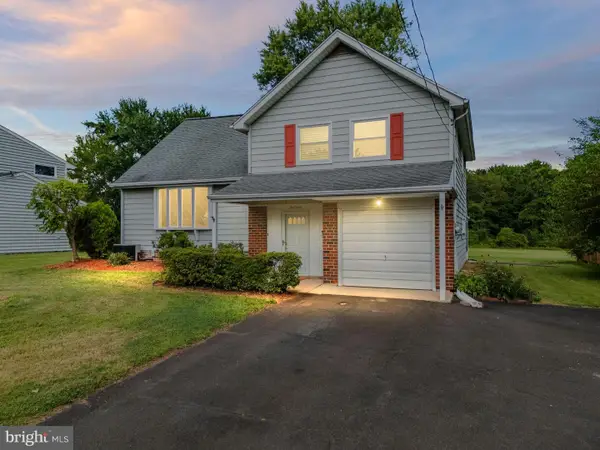 $497,500Active4 beds 4 baths1,565 sq. ft.
$497,500Active4 beds 4 baths1,565 sq. ft.1001 Mueller Rd, WARMINSTER, PA 18974
MLS# PABU2102628Listed by: KELLER WILLIAMS REAL ESTATE-DOYLESTOWN - Coming Soon
 $515,000Coming Soon4 beds 2 baths
$515,000Coming Soon4 beds 2 baths102 E Bristol Rd, WARMINSTER, PA 18974
MLS# PABU2102638Listed by: KELLER WILLIAMS REAL ESTATE - NEWTOWN
