311 Gibson Ave, WARMINSTER, PA 18974
Local realty services provided by:Better Homes and Gardens Real Estate Community Realty
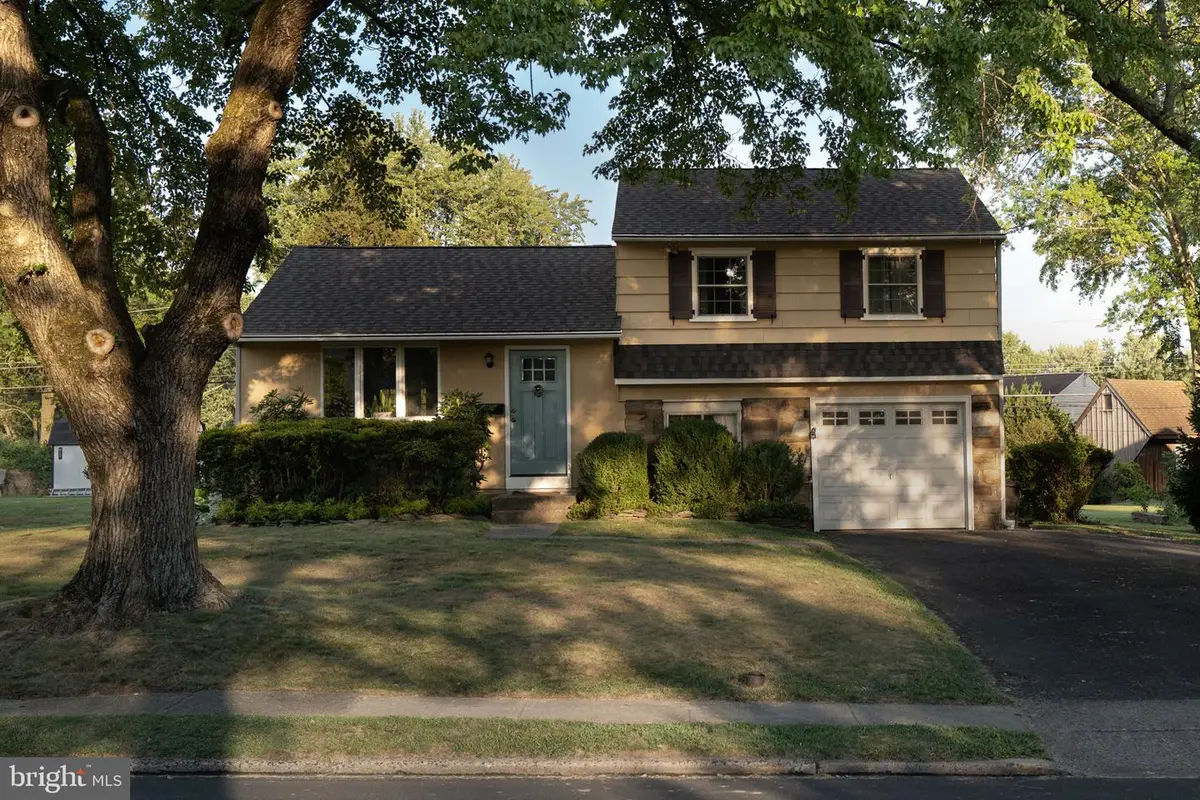
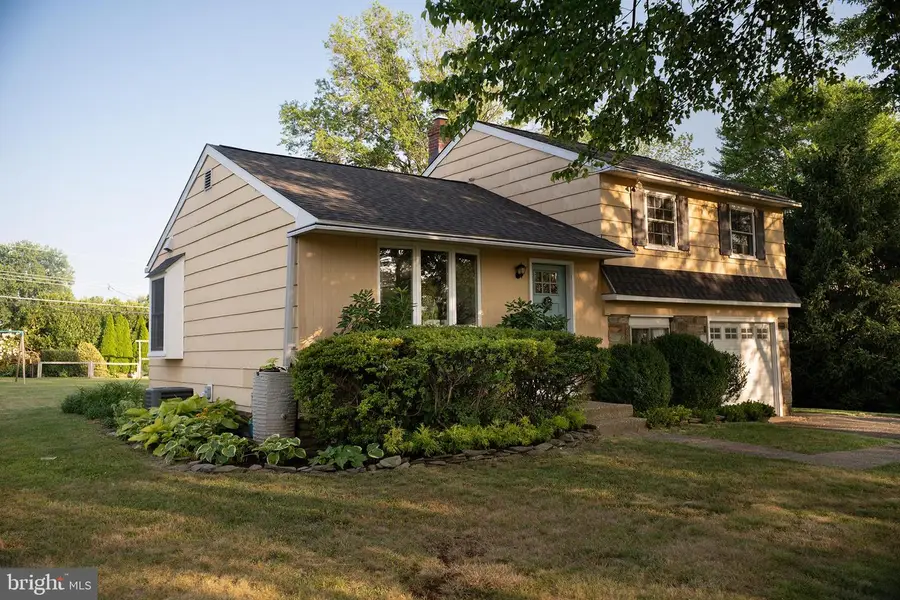
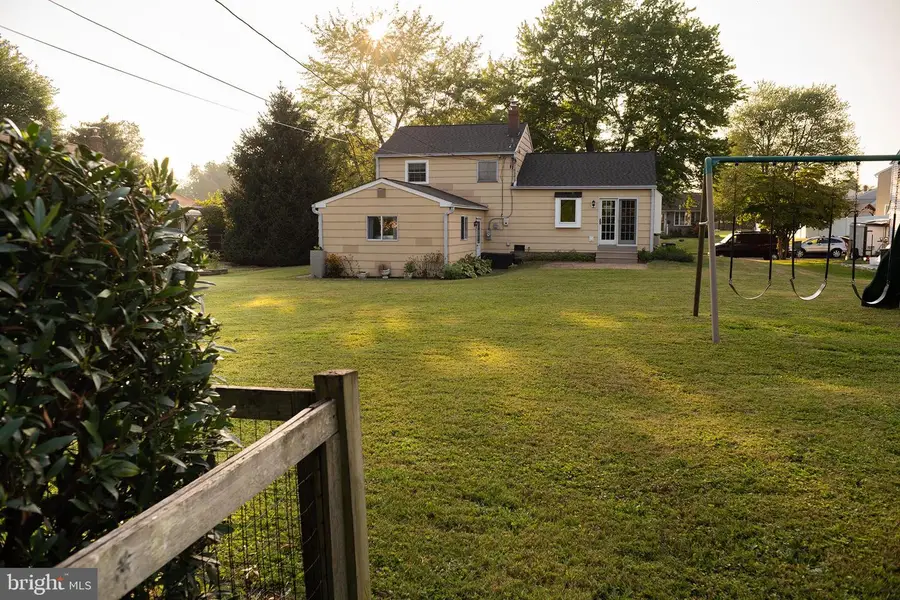
311 Gibson Ave,WARMINSTER, PA 18974
$409,900
- 3 Beds
- 1 Baths
- 1,541 sq. ft.
- Single family
- Active
Listed by:steven d beal
Office:coldwell banker realty
MLS#:PABU2102620
Source:BRIGHTMLS
Price summary
- Price:$409,900
- Price per sq. ft.:$266
About this home
Showings start Friday, 8/15/25. Welcome to 311 Gibson Ave, a charming and move-in-ready single-family home in the Rosewood Park section of Warminster. This 3-bedroom, 1-bath gem sits on a generous 0.28-acre lot in the sought-after Centennial School District. The 1,500 square foot home is filled with loving updates from a master carpenter, including a beautifully renovated kitchen brimming with natural light, custom cabinetry, and a farmhouse sink. The living room has a built-in bookcase with deep cabinets and drawers for storage. The primary bedroom includes a custom wardrobe. The roof was replaced in 2024. The lower-level rec room has endless possibilities (285 square feet not accounted for in the public record floor plan), and the large open backyard is perfect for entertaining, gardening, and playing. Conveniently located near Willow Dale Elementary, Log College Middle, William Tennent High School, parks, and shopping, this home blends updated comfort with a prime location. Ready for you to move in and make it your own. Schedule your tour today!
Contact an agent
Home facts
- Year built:1959
- Listing Id #:PABU2102620
- Added:1 day(s) ago
- Updated:August 14, 2025 at 10:42 PM
Rooms and interior
- Bedrooms:3
- Total bathrooms:1
- Full bathrooms:1
- Living area:1,541 sq. ft.
Heating and cooling
- Cooling:Central A/C
- Heating:Forced Air, Natural Gas
Structure and exterior
- Roof:Asphalt
- Year built:1959
- Building area:1,541 sq. ft.
- Lot area:0.28 Acres
Utilities
- Water:Public
- Sewer:Public Sewer
Finances and disclosures
- Price:$409,900
- Price per sq. ft.:$266
- Tax amount:$4,707 (2025)
New listings near 311 Gibson Ave
- Coming SoonOpen Fri, 4 to 6pm
 $525,000Coming Soon3 beds 4 baths
$525,000Coming Soon3 beds 4 baths39 Brewster Dr, WARMINSTER, PA 18974
MLS# PABU2102876Listed by: KELLER WILLIAMS REAL ESTATE - NEWTOWN - New
 $324,500Active3 beds 2 baths1,337 sq. ft.
$324,500Active3 beds 2 baths1,337 sq. ft.315 Fir St, WARMINSTER, PA 18974
MLS# PABU2102904Listed by: LERCH & ASSOCIATES REAL ESTATE - Coming Soon
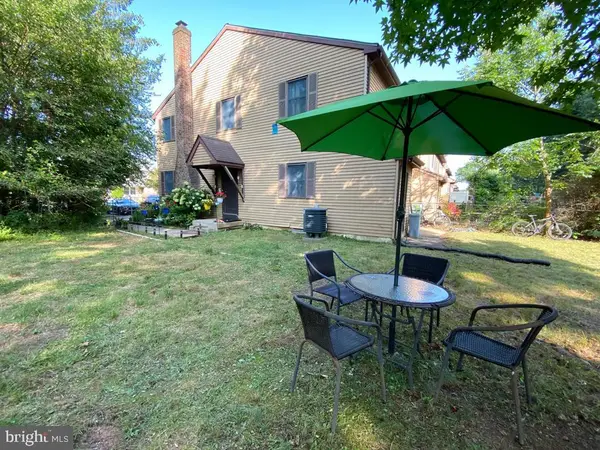 $456,000Coming Soon3 beds 3 baths
$456,000Coming Soon3 beds 3 baths1024 Gates, WARMINSTER, PA 18974
MLS# PABU2102838Listed by: LEGAL REAL ESTATE LLC - New
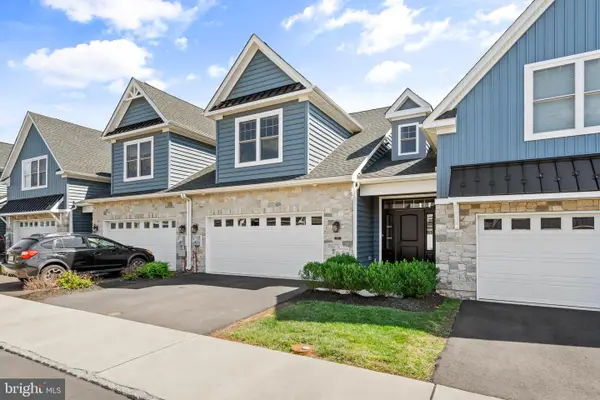 $655,000Active3 beds 3 baths2,228 sq. ft.
$655,000Active3 beds 3 baths2,228 sq. ft.905 Holden Ct, WARMINSTER, PA 18974
MLS# PABU2102826Listed by: KW EMPOWER - Open Sun, 12 to 2pm
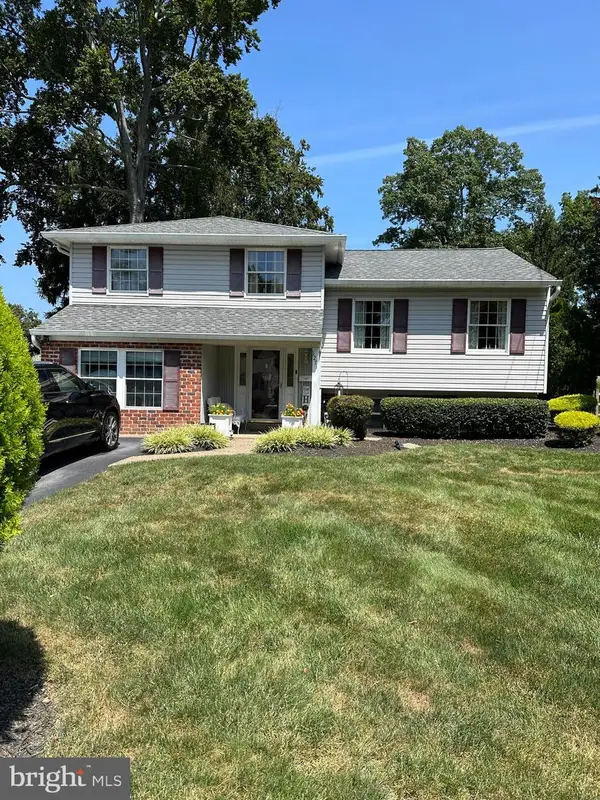 $500,000Pending4 beds 2 baths1,700 sq. ft.
$500,000Pending4 beds 2 baths1,700 sq. ft.1271 Sloane Rd, WARMINSTER, PA 18974
MLS# PABU2102734Listed by: RE/MAX LEGACY - New
 $460,000Active2 beds 3 baths1,700 sq. ft.
$460,000Active2 beds 3 baths1,700 sq. ft.115 Grandview Dr, WARMINSTER, PA 18974
MLS# PABU2102694Listed by: RE/MAX TOTAL - YARDLEY - Open Sat, 9 to 11amNew
 $415,000Active3 beds 2 baths1,473 sq. ft.
$415,000Active3 beds 2 baths1,473 sq. ft.460 Kalmia St, WARMINSTER, PA 18974
MLS# PABU2102660Listed by: ADDISON WOLFE REAL ESTATE - Coming SoonOpen Sat, 11am to 1pm
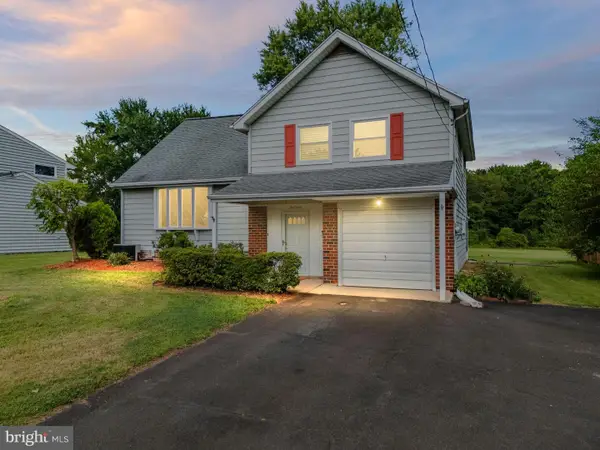 $497,500Coming Soon4 beds 4 baths
$497,500Coming Soon4 beds 4 baths1001 Mueller Rd, WARMINSTER, PA 18974
MLS# PABU2102628Listed by: KELLER WILLIAMS REAL ESTATE-DOYLESTOWN - Coming Soon
 $515,000Coming Soon4 beds 2 baths
$515,000Coming Soon4 beds 2 baths102 E Bristol Rd, WARMINSTER, PA 18974
MLS# PABU2102638Listed by: KELLER WILLIAMS REAL ESTATE - NEWTOWN
