1306 Gabriel, Warwick, PA 18974
Local realty services provided by:Better Homes and Gardens Real Estate Reserve
1306 Gabriel,Warwick, PA 18974
$1,175,000
- 5 Beds
- 5 Baths
- 4,343 sq. ft.
- Single family
- Pending
Listed by: joseph b bograd
Office: elite realty group unl. inc.
MLS#:PABU2080222
Source:BRIGHTMLS
Price summary
- Price:$1,175,000
- Price per sq. ft.:$270.55
- Monthly HOA dues:$160
About this home
Introducing a Spectacular, Award-Winning Congressional Model Home that exudes luxury and sophistication at every turn. Nestled in a prime location with breathtaking views of Golf Club Estates, this residence is an entertainer’s dream and a masterpiece of architectural elegance.
As you step through the front door, the grand two-story foyer welcomes you with a sweeping curved staircase and stunning tile flooring, immediately setting the tone for this statement home. To your left, discover a private study adorned with French doors, built-in bookcases, rich hardwood flooring, custom wainscoting, and crown molding. This sophisticated space also includes a built-in wet bar, perfect for quiet retreats or productive workdays.
The formal living room, graced with hardwood floors and exquisite custom moldings, flows seamlessly into the spacious dining room, a perfect venue for hosting grand dinners. The dining area features more hardwood floors, elegant chair rails, crown molding, and French doors that lead out to a large composite deck, offering a serene space to relax and enjoy the views.
The heart of this home is the entertainer’s kitchen, equipped with stainless steel appliances, sleek granite countertops, ceramic flooring, and an expansive island with a prep sink. The kitchen opens into a bright and airy breakfast room bathed in natural light, offering the perfect spot for casual dining. Adjacent is the sunken, two-story great room, featuring a stunning stone fireplace, hardwood flooring, and a convenient second staircase.
The primary bedroom suite is a private oasis, boasting a grand entryway with French doors, a tray ceiling, and its own private deck overlooking the golf course—ideal for morning coffee or evening relaxation. The luxurious primary bathroom offers radiant heated floors, two oversized vanities, a soaking tub, a separate stall shower, and two spacious walk-in closets. All the full bathrooms feature radiant flooring.
This floor also features two additional large bedrooms with a shared Jack and Jill bathroom, as well as a princess suite with its own private bath.
The finished walk-out basement is designed for ultimate entertainment, with multiple gathering areas, a cozy fireplace, a full bath, a wet bar, a sauna, and an exercise room. Completing this home is a huge two-car garage and an inviting patio area, perfect for outdoor entertaining.
This home is truly a masterpiece, blending comfort, luxury, and functionality in every detail—ready to welcome your client into a life of unparalleled elegance.
Contact an agent
Home facts
- Year built:2007
- Listing ID #:PABU2080222
- Added:415 day(s) ago
- Updated:November 14, 2025 at 08:40 AM
Rooms and interior
- Bedrooms:5
- Total bathrooms:5
- Full bathrooms:4
- Half bathrooms:1
- Living area:4,343 sq. ft.
Heating and cooling
- Cooling:Central A/C
- Heating:Forced Air, Natural Gas
Structure and exterior
- Roof:Shingle
- Year built:2007
- Building area:4,343 sq. ft.
- Lot area:0.25 Acres
Schools
- High school:CENTRAL BUCKS HIGH SCHOOL EAST
- Middle school:HOLICONG
- Elementary school:WARWICK
Utilities
- Water:Public
- Sewer:Public Sewer
Finances and disclosures
- Price:$1,175,000
- Price per sq. ft.:$270.55
- Tax amount:$14,053 (2024)
New listings near 1306 Gabriel
- New
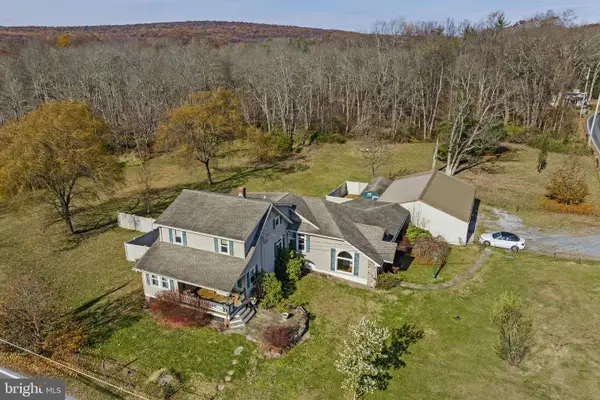 $599,900Active5 beds 3 baths2,636 sq. ft.
$599,900Active5 beds 3 baths2,636 sq. ft.451 Pine Swamp Rd, ELVERSON, PA 19520
MLS# PACT2113358Listed by: KINGSWAY REALTY - EPHRATA  Listed by BHGRE$950,000Pending5 beds 4 baths4,446 sq. ft.
Listed by BHGRE$950,000Pending5 beds 4 baths4,446 sq. ft.121 Warwick Chase, POTTSTOWN, PA 19465
MLS# PACT2111756Listed by: BETTER HOMES AND GARDENS REAL ESTATE PHOENIXVILLE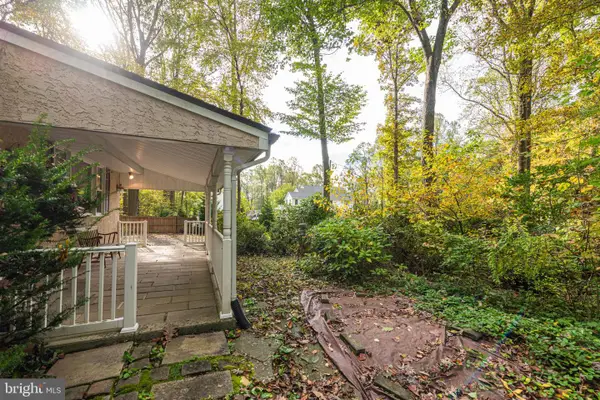 Listed by BHGRE$415,000Pending3 beds 1 baths1,780 sq. ft.
Listed by BHGRE$415,000Pending3 beds 1 baths1,780 sq. ft.572 Rock Run Rd, POTTSTOWN, PA 19465
MLS# PACT2111748Listed by: BETTER HOMES AND GARDENS REAL ESTATE PHOENIXVILLE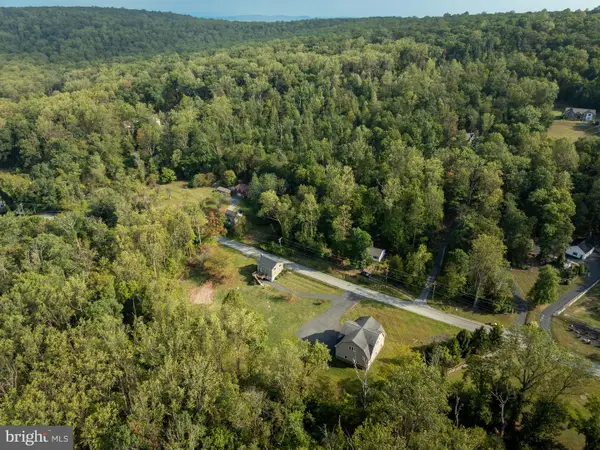 $595,000Active3 beds 2 baths1,440 sq. ft.
$595,000Active3 beds 2 baths1,440 sq. ft.370 Hopewell Rd, ELVERSON, PA 19520
MLS# PACT2110616Listed by: JAMES A COCHRANE INC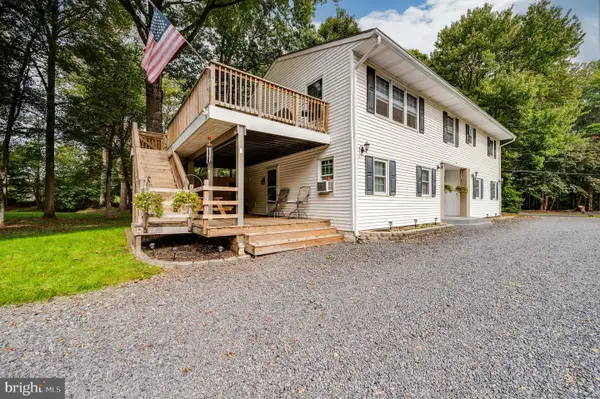 $1,300,000Active6 beds 3 baths2,628 sq. ft.
$1,300,000Active6 beds 3 baths2,628 sq. ft.100 Warwick Rd, ELVERSON, PA 19520
MLS# PACT2110654Listed by: UNITED REAL ESTATE STRIVE 212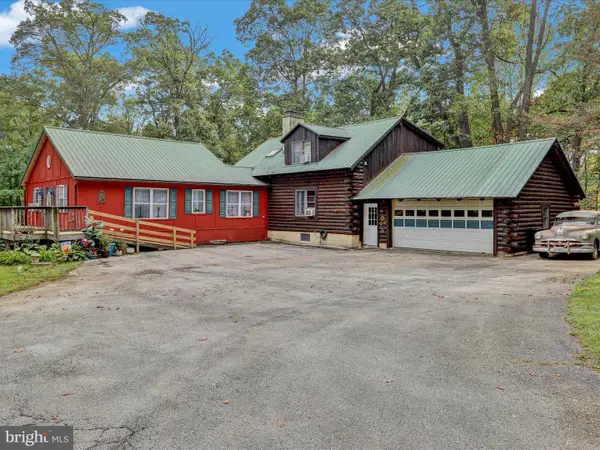 $499,900Pending3 beds 3 baths3,014 sq. ft.
$499,900Pending3 beds 3 baths3,014 sq. ft.270 Laurel Rd, ELVERSON, PA 19520
MLS# PACT2110602Listed by: RE/MAX OF READING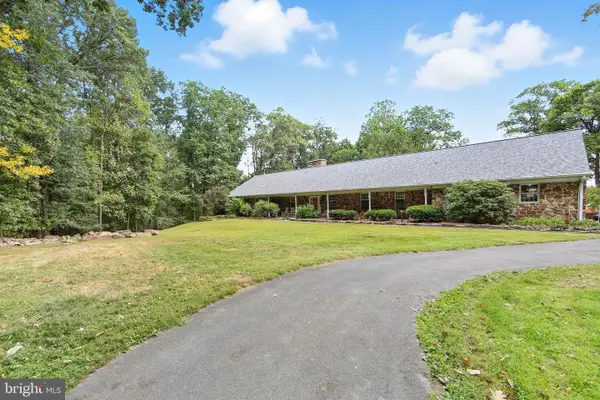 $770,000Pending4 beds 4 baths3,390 sq. ft.
$770,000Pending4 beds 4 baths3,390 sq. ft.156 Grove Rd, ELVERSON, PA 19520
MLS# PACT2109964Listed by: COLDWELL BANKER REALTY $1,100,000Active5 beds 6 baths5,565 sq. ft.
$1,100,000Active5 beds 6 baths5,565 sq. ft.26 Millstone Ln, POTTSTOWN, PA 19465
MLS# PACT2109268Listed by: KELLER WILLIAMS REAL ESTATE -EXTON $789,500Pending4 beds 3 baths2,080 sq. ft.
$789,500Pending4 beds 3 baths2,080 sq. ft.1940 Ridge Rd, POTTSTOWN, PA 19465
MLS# PACT2109382Listed by: KELLER WILLIAMS PLATINUM REALTY - WYOMISSING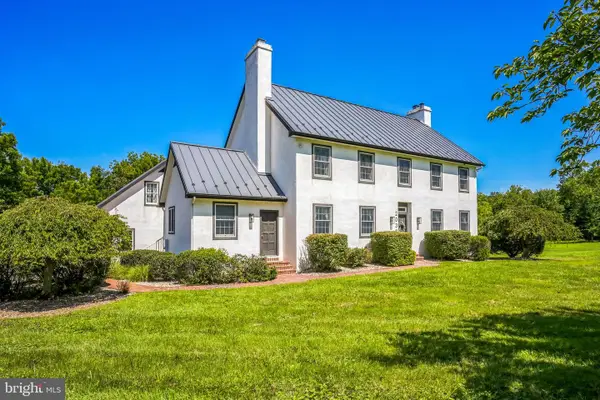 $999,000Active3 beds 6 baths3,344 sq. ft.
$999,000Active3 beds 6 baths3,344 sq. ft.2039 School Rd, POTTSTOWN, PA 19465
MLS# PACT2105992Listed by: COLDWELL BANKER REALTY
