332 Reading Furnace Rd, Elverson, PA 19520
Local realty services provided by:Better Homes and Gardens Real Estate Reserve
332 Reading Furnace Rd,Elverson, PA 19520
$499,000
- 6 Beds
- 6 Baths
- 5,912 sq. ft.
- Single family
- Active
Listed by: elizabeth kramer
Office: james a cochrane inc
MLS#:PACT2100158
Source:BRIGHTMLS
Price summary
- Price:$499,000
- Price per sq. ft.:$84.4
About this home
LOCATION, LOCATION, LOCATION! Bring your vision and stake your claim to this 2-acre parcel in the bucolic Chester County countryside surrounded by nearly 750 acres of preserved land. This is a unique opportunity to renovate/reimagine an 1820 stone barn that was converted to a residence in the 1970s by local architect David Quigley.
Perched above the French Creek, the southern exposure provides absolutely breathtaking views over the creek and across the preserved landscape towards the Redding Furnace Farm. The large, raised deck is supported by stone beehive pillars and is the perfect place to relax in this serene setting. The location is just 1 mile from Rt 401 Conestoga Rd, for easy commuting to Malvern, Exton, and the 202 corridor. The famed Stonewall Links golf course is just 1.5 miles away.
Once set up as 2 separate residences (still has 2 mailboxes), it is currently being utilized as a single home. Staircases at either end of the home provide flexibility for separation within the home if desired - live on one side while renovating the other. The layout could also be ideal for a live/work scenario or multi-generational living. The interior features plank wood floors, stone walls, and exposed wood timber beams. The main level layout is a mirror image - each "side" having a living room, kitchen, and dining room - with an easy flow throughout. The upstairs remains separated between the two sides, with 3 bedrooms, 2 full baths, and storage on each side. The east side also has a main floor bedroom with en suite bath.
This property is being sold AS-IS. A minimum of 48-72 hours notice is required to schedule showings, and listing agent must accompany.
Contact an agent
Home facts
- Year built:1820
- Listing ID #:PACT2100158
- Added:206 day(s) ago
- Updated:December 30, 2025 at 02:43 PM
Rooms and interior
- Bedrooms:6
- Total bathrooms:6
- Full bathrooms:5
- Half bathrooms:1
- Living area:5,912 sq. ft.
Heating and cooling
- Cooling:Central A/C, Ductless/Mini-Split, Wall Unit
- Heating:Forced Air, Hot Water, Oil
Structure and exterior
- Roof:Metal, Pitched
- Year built:1820
- Building area:5,912 sq. ft.
- Lot area:2 Acres
Schools
- High school:OWEN J ROBERTS
Utilities
- Water:Well
- Sewer:On Site Septic
Finances and disclosures
- Price:$499,000
- Price per sq. ft.:$84.4
- Tax amount:$8,637 (2025)
New listings near 332 Reading Furnace Rd
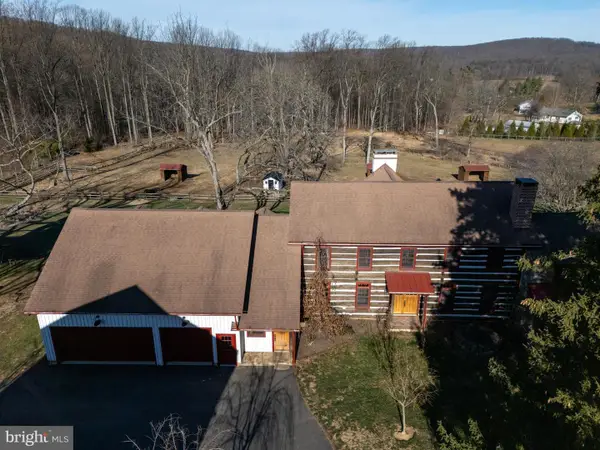 $1,450,000Active4 beds 4 baths4,947 sq. ft.
$1,450,000Active4 beds 4 baths4,947 sq. ft.201 Pine Swamp Rd, ELVERSON, PA 19520
MLS# PACT2114620Listed by: KW GREATER WEST CHESTER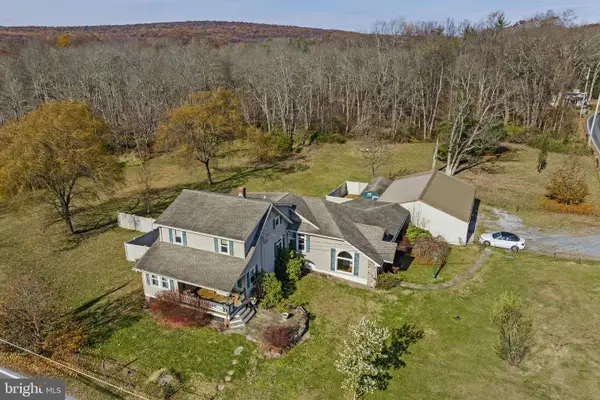 $599,900Active5 beds 3 baths2,636 sq. ft.
$599,900Active5 beds 3 baths2,636 sq. ft.451 Pine Swamp Rd, ELVERSON, PA 19520
MLS# PACT2113358Listed by: KINGSWAY REALTY - EPHRATA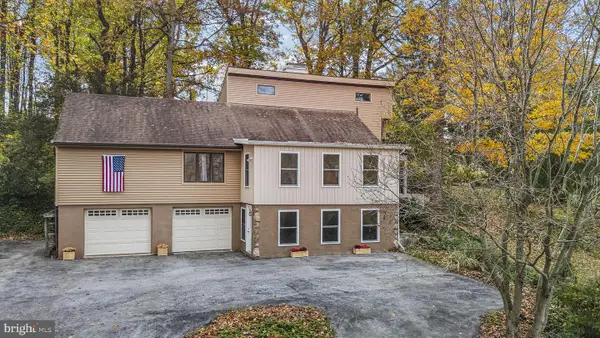 $615,000Pending4 beds 2 baths2,426 sq. ft.
$615,000Pending4 beds 2 baths2,426 sq. ft.10 Woods Rd, ELVERSON, PA 19520
MLS# PACT2112138Listed by: REALTY ONE GROUP RESTORE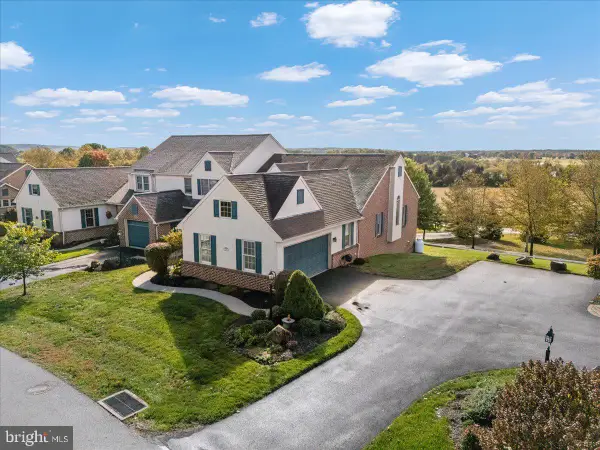 $459,000Active3 beds 2 baths2,091 sq. ft.
$459,000Active3 beds 2 baths2,091 sq. ft.619 Homestead Dr, ELVERSON, PA 19520
MLS# PACT2111284Listed by: STOLTZFUS REALTORS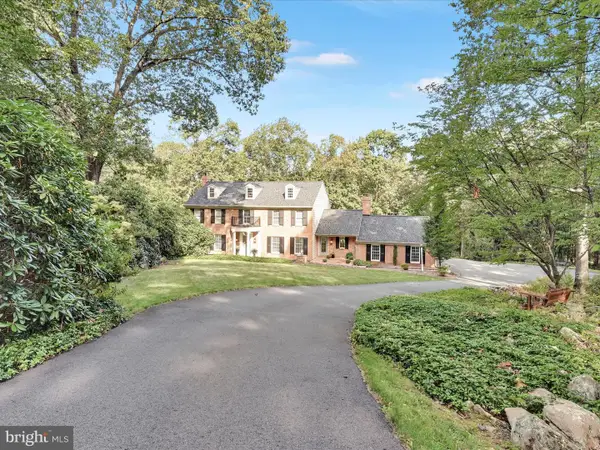 $749,000Pending3 beds 3 baths3,574 sq. ft.
$749,000Pending3 beds 3 baths3,574 sq. ft.601 Briarwood Dr, ELVERSON, PA 19520
MLS# PABK2063818Listed by: STOLTZFUS REALTORS $1,585,000Active3 beds 4 baths3,662 sq. ft.
$1,585,000Active3 beds 4 baths3,662 sq. ft.63 Brownstone Ln, ELVERSON, PA 19520
MLS# PACT2110068Listed by: BHHS FOX & ROACH-WEST CHESTER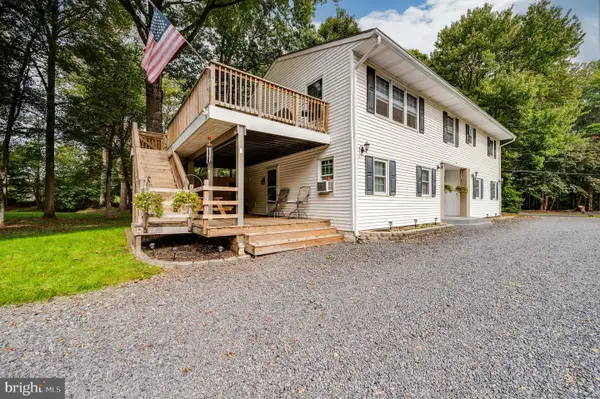 $1,300,000Active6 beds 3 baths2,628 sq. ft.
$1,300,000Active6 beds 3 baths2,628 sq. ft.100 Warwick Rd, ELVERSON, PA 19520
MLS# PACT2110654Listed by: UNITED REAL ESTATE STRIVE 212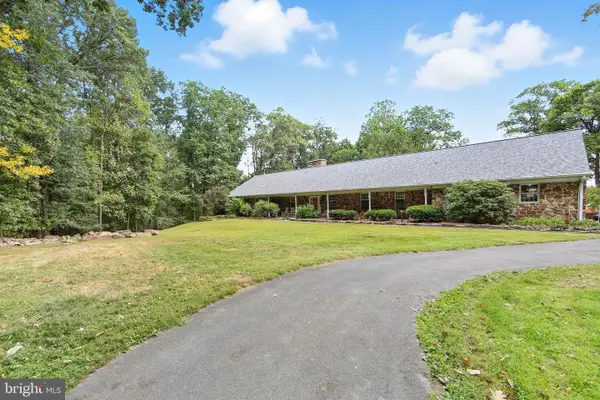 $770,000Pending4 beds 4 baths3,390 sq. ft.
$770,000Pending4 beds 4 baths3,390 sq. ft.156 Grove Rd, ELVERSON, PA 19520
MLS# PACT2109964Listed by: COLDWELL BANKER REALTY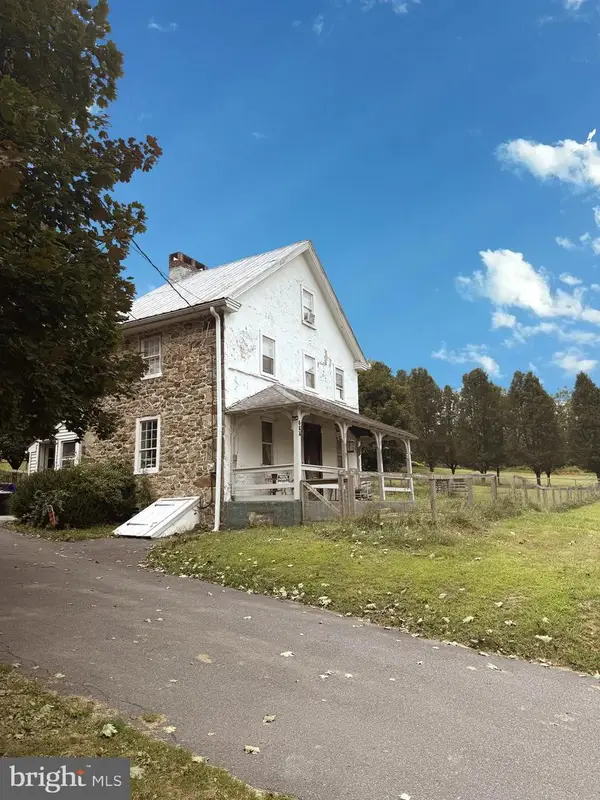 $315,000Active3 beds 1 baths1,388 sq. ft.
$315,000Active3 beds 1 baths1,388 sq. ft.683 N Manor Rd, ELVERSON, PA 19520
MLS# PACT2109162Listed by: RE/MAX PROFESSIONAL REALTY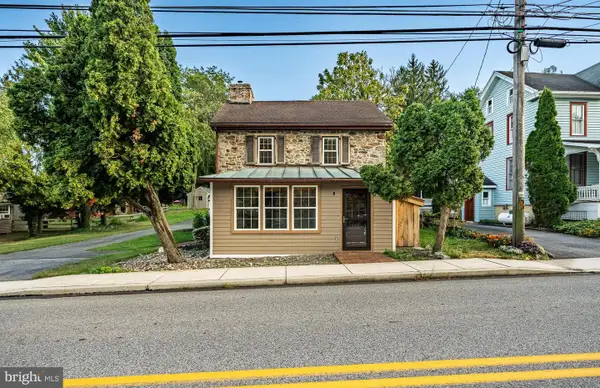 $475,000Active3 beds 3 baths1,728 sq. ft.
$475,000Active3 beds 3 baths1,728 sq. ft.59 E Main St, ELVERSON, PA 19520
MLS# PACT2106706Listed by: EXP REALTY, LLC
