914 Harrison Ln, WARWICK, PA 18974
Local realty services provided by:Better Homes and Gardens Real Estate Reserve
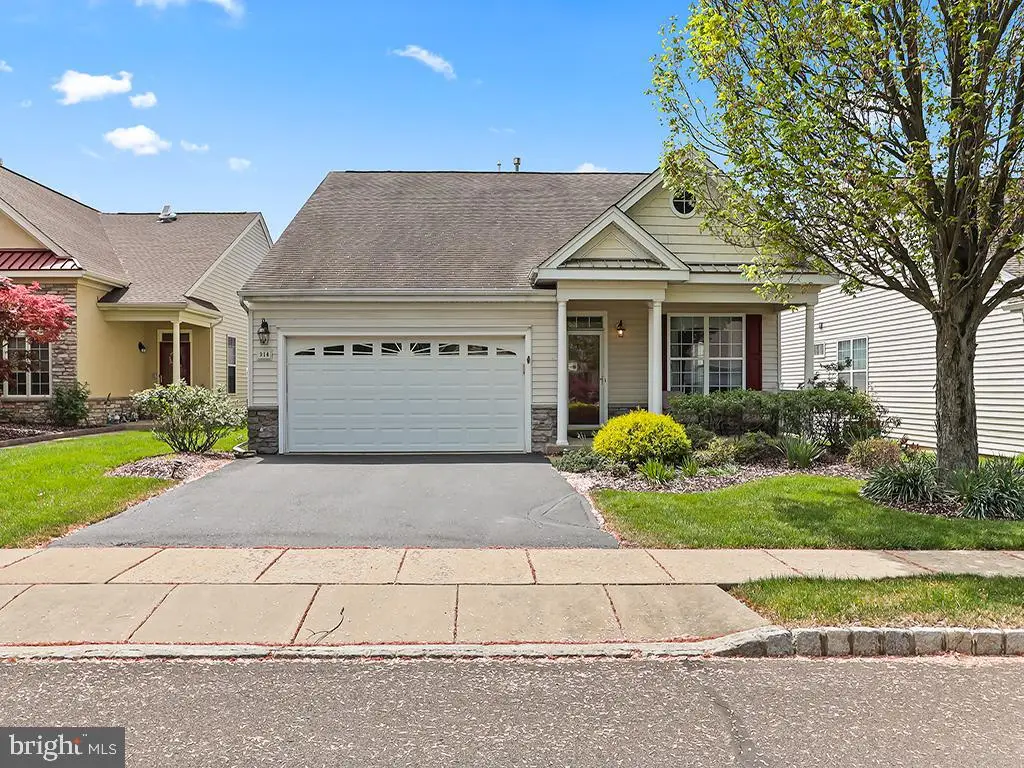
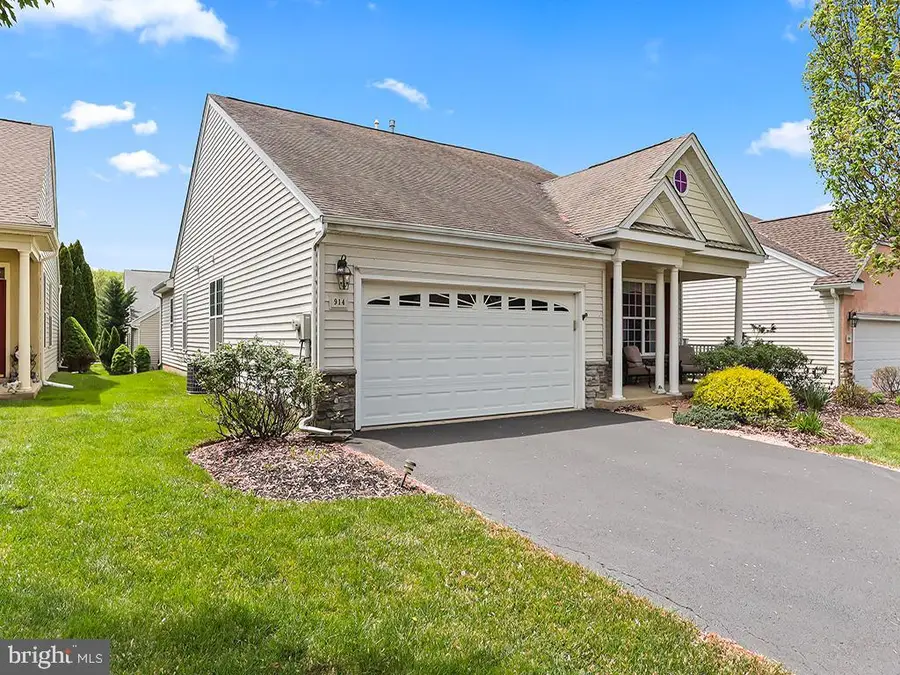
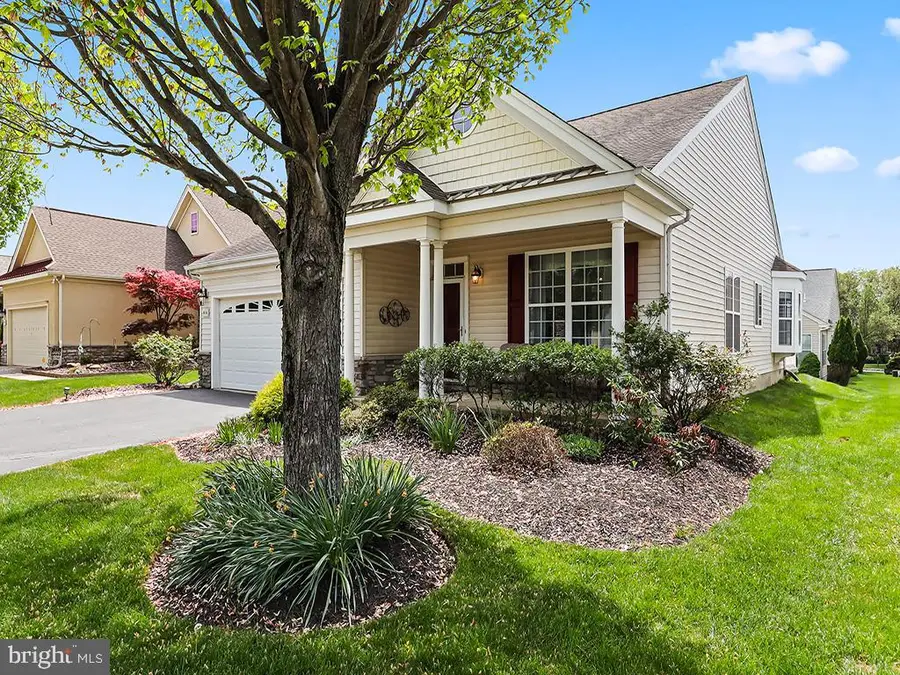
914 Harrison Ln,WARWICK, PA 18974
$570,000
- 2 Beds
- 2 Baths
- 1,720 sq. ft.
- Single family
- Pending
Listed by:jessica westbrook
Office:homesmart nexus realty group - newtown
MLS#:PABU2095054
Source:BRIGHTMLS
Price summary
- Price:$570,000
- Price per sq. ft.:$331.4
- Monthly HOA dues:$310
About this home
Welcome to 914 Harrison Lane in the highly sought-after adult community of Heritage Creek Estates in Bucks County! This beautiful 2 bedroom, 2 bathroom home features a covered front patio, two-car garage, and meticulously maintained landscaping. This Franklin model enjoys first floor living, an expansive open floor plan, and stunning decorative crown molding throughout the home. The spacious living room and dining room seamlessly blend, perfect for hosting friends and family. The kitchen boasts beautiful wood cabinets, a large island, and a sun-soaked breakfast area. The kitchen opens into the family room, which features a charming gas fireplace with custom built-in shelving, and recessed lighting. The relaxing primary bedroom features a generous walk-in closet and en-suite bathroom with a walk-in shower, deep soaking tub, and double vanity. This home also includes a roomy second bedroom and a full bathroom. The laundry room off of the garage, includes the washer/dryer, utility sink, and a dedicated storage closet. Access your backyard and additional private patio through sliding glass doors in the breakfast area, perfect for enjoying the outdoors. The club house is only a short walk away to a welcoming space to play cards, host events, connect with neighbors, and more. Enjoy an indoor swimming pool, outdoor swimming pool, tennis courts, bocce ball, and shuffleboard. The HOA takes care of lawn care, mulching, snow removal, and trash. Don't miss out on this incredible opportunity to live in one of the most desirable layouts in Heritage Creek!
Contact an agent
Home facts
- Year built:2002
- Listing Id #:PABU2095054
- Added:100 day(s) ago
- Updated:August 13, 2025 at 07:30 AM
Rooms and interior
- Bedrooms:2
- Total bathrooms:2
- Full bathrooms:2
- Living area:1,720 sq. ft.
Heating and cooling
- Cooling:Central A/C
- Heating:Forced Air, Natural Gas
Structure and exterior
- Roof:Pitched, Shingle
- Year built:2002
- Building area:1,720 sq. ft.
- Lot area:0.13 Acres
Schools
- High school:CENTRAL BUCKS HIGH SCHOOL EAST
Utilities
- Water:Public
- Sewer:Public Sewer
Finances and disclosures
- Price:$570,000
- Price per sq. ft.:$331.4
- Tax amount:$6,719 (2025)
New listings near 914 Harrison Ln
- New
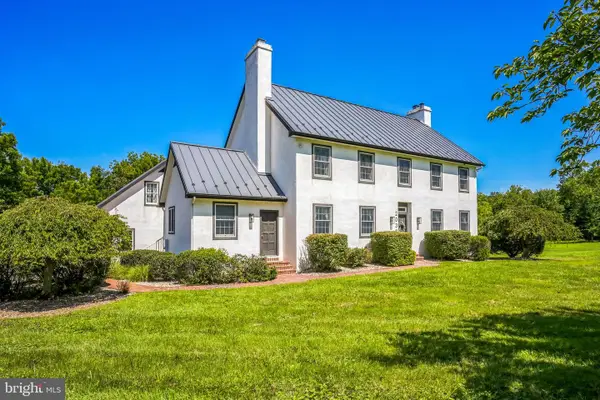 $1,050,000Active3 beds 6 baths3,344 sq. ft.
$1,050,000Active3 beds 6 baths3,344 sq. ft.2039 School Rd, POTTSTOWN, PA 19465
MLS# PACT2105992Listed by: COLDWELL BANKER REALTY 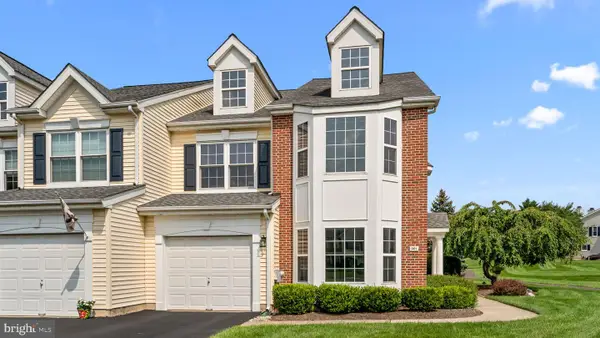 $539,000Pending4 beds 3 baths2,268 sq. ft.
$539,000Pending4 beds 3 baths2,268 sq. ft.301 Holly Hill Ct, WARWICK, PA 18974
MLS# PABU2102498Listed by: KELLER WILLIAMS REAL ESTATE - NEWTOWN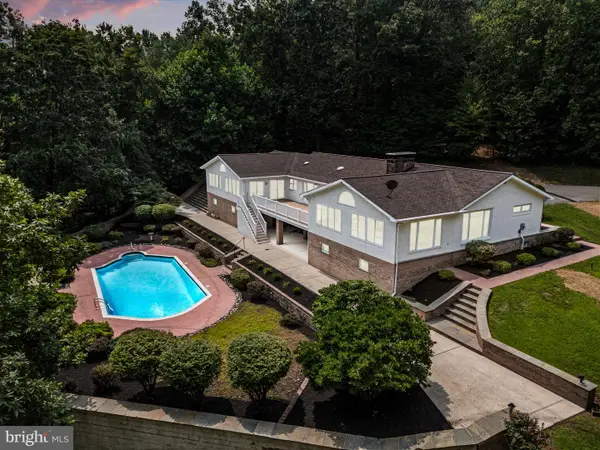 $565,000Pending4 beds 4 baths4,454 sq. ft.
$565,000Pending4 beds 4 baths4,454 sq. ft.51 Savits Dr, ELVERSON, PA 19520
MLS# PACT2105780Listed by: STYER REAL ESTATE- Open Sun, 1 to 3pmNew
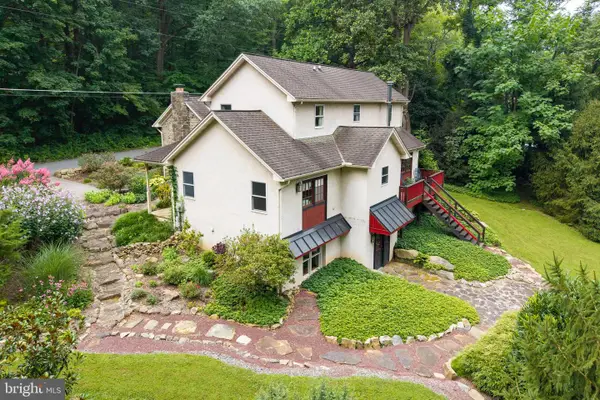 $749,900Active5 beds 3 baths3,110 sq. ft.
$749,900Active5 beds 3 baths3,110 sq. ft.957 Mount Pleasant Rd, POTTSTOWN, PA 19465
MLS# PACT2105618Listed by: RE/MAX TOWN & COUNTRY 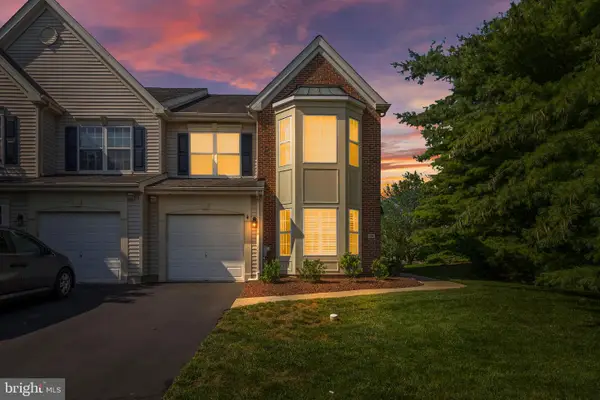 $573,750Pending3 beds 3 baths2,236 sq. ft.
$573,750Pending3 beds 3 baths2,236 sq. ft.101 Oaktree Ct, WARWICK, PA 18974
MLS# PABU2102068Listed by: BHHS FOX & ROACH-CENTER CITY WALNUT $459,000Active2 beds 2 baths1,426 sq. ft.
$459,000Active2 beds 2 baths1,426 sq. ft.3303 Knox Ct #3303, WARWICK, PA 18974
MLS# PABU2101844Listed by: RE/MAX CENTRE REALTORS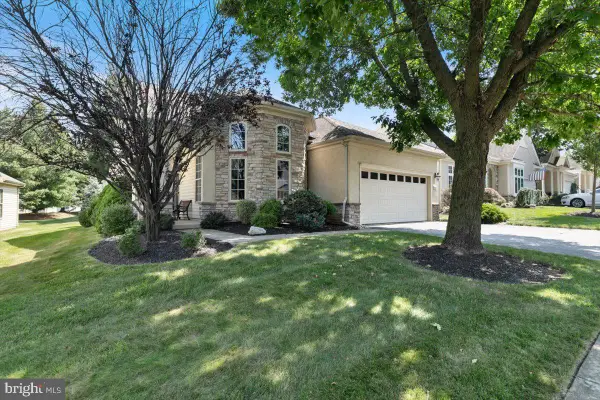 $650,000Pending2 beds 2 baths1,926 sq. ft.
$650,000Pending2 beds 2 baths1,926 sq. ft.1019 Conway Ct, WARWICK, PA 18974
MLS# PABU2101814Listed by: KELLER WILLIAMS REAL ESTATE- Open Sun, 11am to 1pm
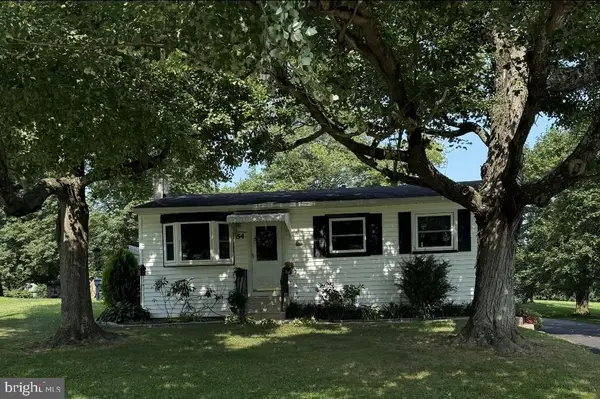 $375,000Active3 beds 1 baths1,168 sq. ft.
$375,000Active3 beds 1 baths1,168 sq. ft.54 Morningside, ELVERSON, PA 19520
MLS# PACT2105328Listed by: KELLER WILLIAMS REALTY GROUP  $395,000Active3 beds 2 baths1,672 sq. ft.
$395,000Active3 beds 2 baths1,672 sq. ft.3661 Saint Peters Rd, ELVERSON, PA 19520
MLS# PACT2105180Listed by: VRA REALTY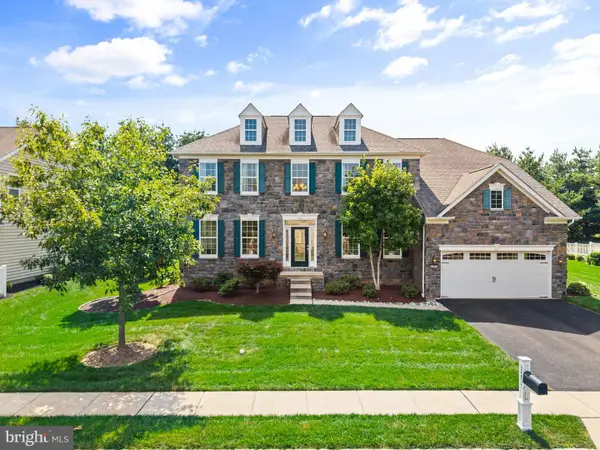 $975,000Pending4 beds 4 baths4,330 sq. ft.
$975,000Pending4 beds 4 baths4,330 sq. ft.1377 Gabriel Ln, WARWICK, PA 18974
MLS# PABU2101666Listed by: EXP REALTY, LLC
