930 Hamilton Way, WARWICK, PA 18974
Local realty services provided by:Better Homes and Gardens Real Estate GSA Realty
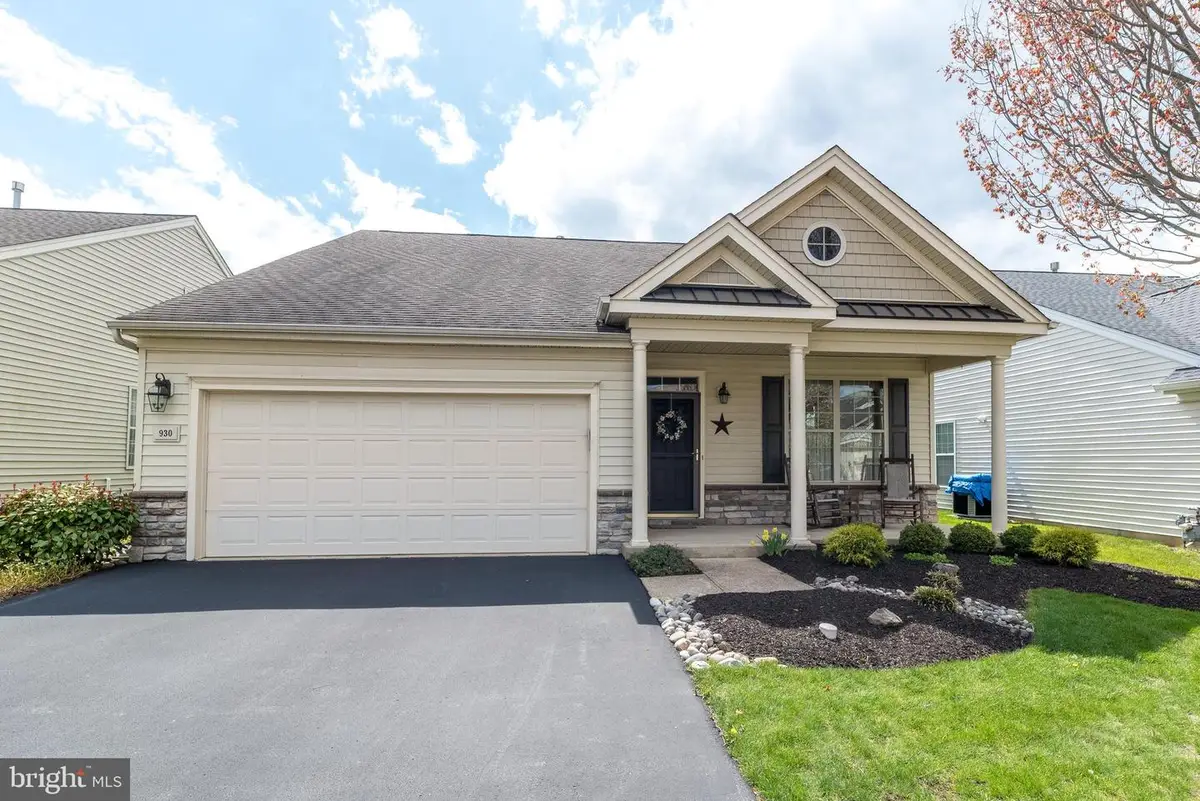
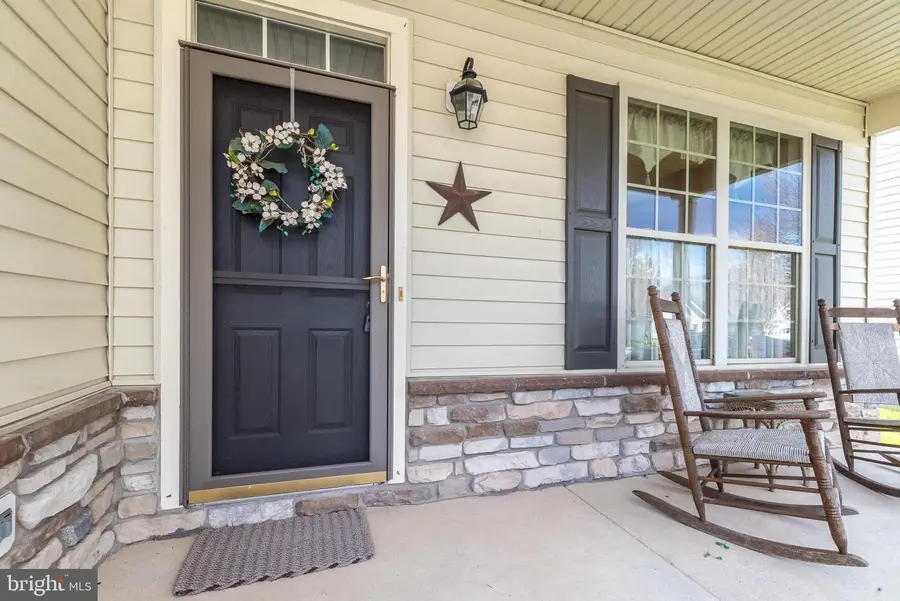
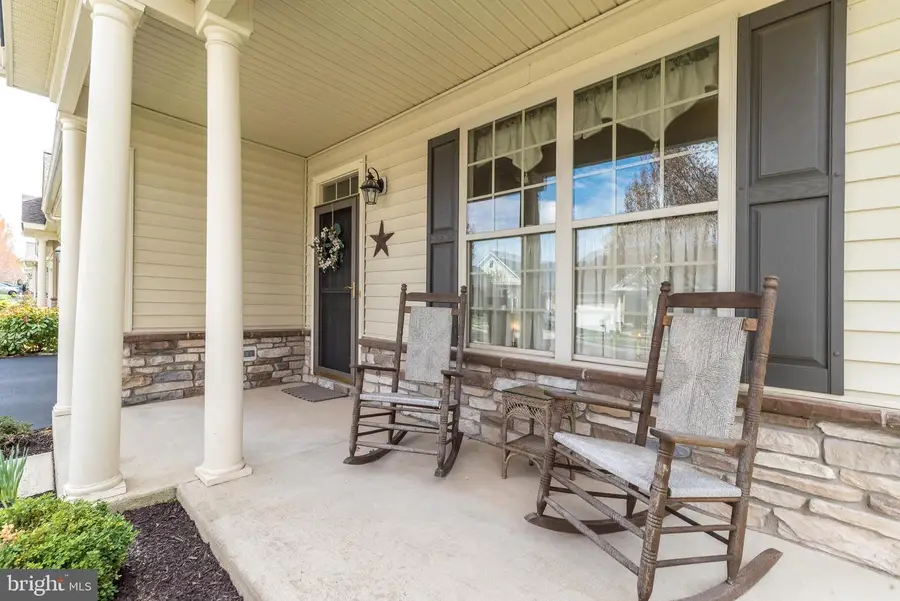
930 Hamilton Way,WARWICK, PA 18974
$565,000
- 2 Beds
- 2 Baths
- 1,686 sq. ft.
- Single family
- Pending
Listed by:lynne didonato
Office:coldwell banker hearthside-doylestown
MLS#:PABU2092354
Source:BRIGHTMLS
Price summary
- Price:$565,000
- Price per sq. ft.:$335.11
- Monthly HOA dues:$310
About this home
Come on back and take a look at this freshly painted on the entire main living area and primary bedroom. This charming Franklin Model home is located within the sought-after Heritage Creek Estates, a vibrant Active Adult 55+ community in Warwick Township. Enjoy the ease of single-floor living in this well-appointed residence, featuring two comfortable bedrooms, two full bathrooms, a convenient two-car garage with built in storage cabinets, a relaxing screened rear patio, and a welcoming covered front porch.Step inside to a spacious and elegant living and dining room combination, enhanced by plush carpeting and sophisticated crown molding ‹“ perfect for entertaining or quiet enjoyment. The well-equipped kitchen is a chef's delight, boasting a central island with a breakfast bar, lovely wood cabinets and neutral countertops, recessed lighting, and, a convenient pantry. Enjoy your morning coffee in the bright breakfast area with a large bay window to let the sunlight spill in. Extend your living space outdoors with direct access with a sliding glass door from the breakfast area into a delightful covered and screened patio, ideal for enjoying fresh air, plus an additional open patio area for grilling or relaxing. The adjacent large family room offers a comfortable retreat with elegant hardwood flooring, cozy gas fireplace, sophisticated crown molding, and a cooling ceiling fan.The serene master bedroom features crown molding, a ceiling fan and a generous walk-in closet. A well appointed master bathroom complete with a soaking tub, a separate walk in shower, a spacious double vanity, and a linen closet. The comfortable second bedroom makes a great guest room featuring a large closet and is conveniently located near the second full bathroom. Additional highlights include the convenience of a first-floor laundry room, efficient gas forced hot air heating with central air conditioning which is serviced yearly by homeowner. A neutral decor and color palate along with a combination of stylish recessed lighting, elegant crown molding, and beautiful hardwood flooring make you feel right at home.Residents of Heritage Creek Estates enjoy access to an exceptional clubhouse and a wealth of amenities, including an indoor and outdoor swimming pool, tennis courts, bocce ball, and shuffleboard ‹“ perfect for an active lifestyle. Enjoy a low-maintenance lifestyle with HOA services covering lawn care, snow removal, and trash disposal. The community's prime location offers easy access to a variety of shopping, dining, and entertainment options, as well as convenient access to Septa regional rail and the PA Turnpike for easy commuting."
Contact an agent
Home facts
- Year built:2003
- Listing Id #:PABU2092354
- Added:120 day(s) ago
- Updated:August 13, 2025 at 10:11 AM
Rooms and interior
- Bedrooms:2
- Total bathrooms:2
- Full bathrooms:2
- Living area:1,686 sq. ft.
Heating and cooling
- Cooling:Central A/C
- Heating:Forced Air, Natural Gas
Structure and exterior
- Roof:Architectural Shingle
- Year built:2003
- Building area:1,686 sq. ft.
- Lot area:0.13 Acres
Schools
- Elementary school:WARWICK
Utilities
- Water:Public
- Sewer:Public Sewer
Finances and disclosures
- Price:$565,000
- Price per sq. ft.:$335.11
- Tax amount:$6,491 (2025)
New listings near 930 Hamilton Way
- New
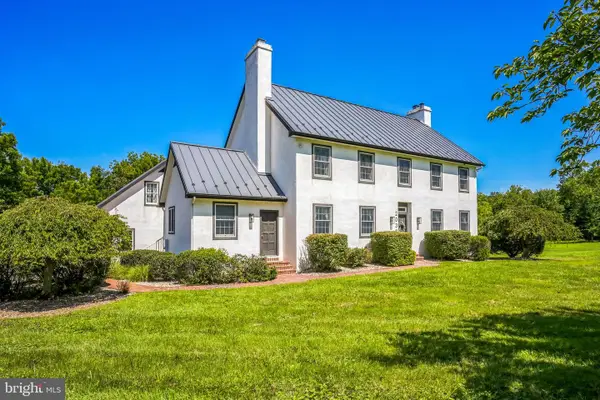 $1,050,000Active3 beds 6 baths3,344 sq. ft.
$1,050,000Active3 beds 6 baths3,344 sq. ft.2039 School Rd, POTTSTOWN, PA 19465
MLS# PACT2105992Listed by: COLDWELL BANKER REALTY 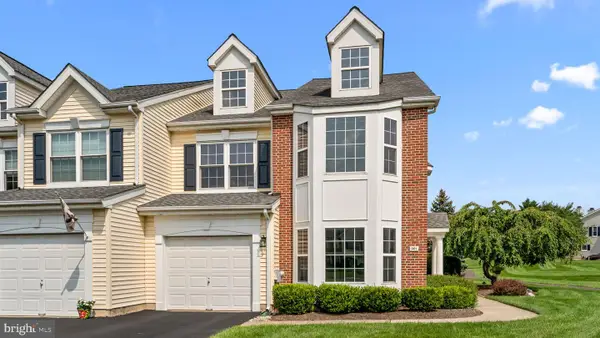 $539,000Pending4 beds 3 baths2,268 sq. ft.
$539,000Pending4 beds 3 baths2,268 sq. ft.301 Holly Hill Ct, WARWICK, PA 18974
MLS# PABU2102498Listed by: KELLER WILLIAMS REAL ESTATE - NEWTOWN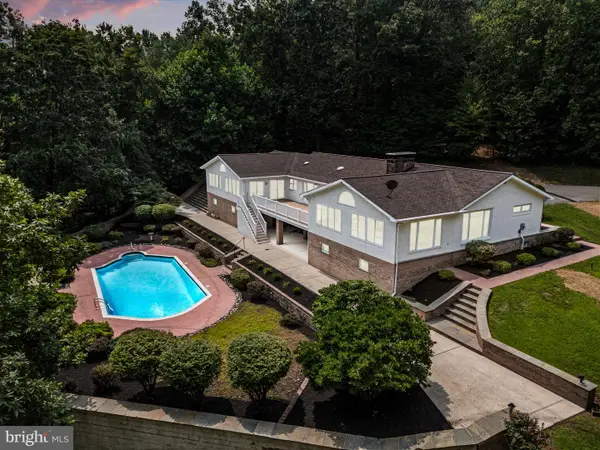 $565,000Pending4 beds 4 baths4,454 sq. ft.
$565,000Pending4 beds 4 baths4,454 sq. ft.51 Savits Dr, ELVERSON, PA 19520
MLS# PACT2105780Listed by: STYER REAL ESTATE- Open Sun, 1 to 3pmNew
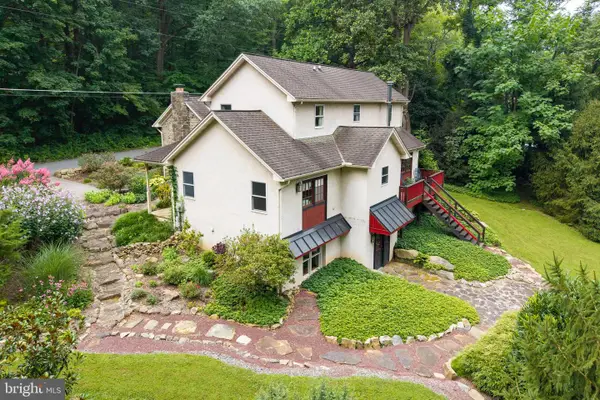 $749,900Active5 beds 3 baths3,110 sq. ft.
$749,900Active5 beds 3 baths3,110 sq. ft.957 Mount Pleasant Rd, POTTSTOWN, PA 19465
MLS# PACT2105618Listed by: RE/MAX TOWN & COUNTRY 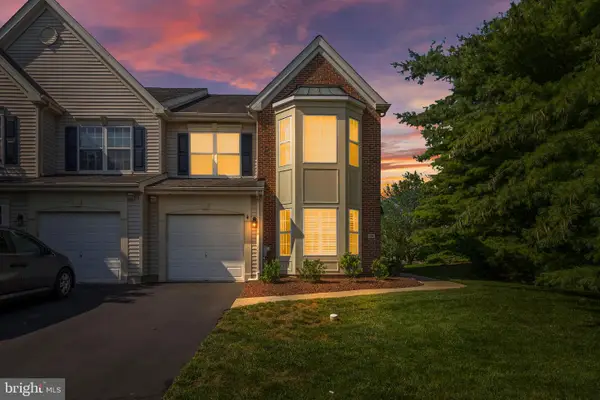 $573,750Pending3 beds 3 baths2,236 sq. ft.
$573,750Pending3 beds 3 baths2,236 sq. ft.101 Oaktree Ct, WARWICK, PA 18974
MLS# PABU2102068Listed by: BHHS FOX & ROACH-CENTER CITY WALNUT $459,000Active2 beds 2 baths1,426 sq. ft.
$459,000Active2 beds 2 baths1,426 sq. ft.3303 Knox Ct #3303, WARWICK, PA 18974
MLS# PABU2101844Listed by: RE/MAX CENTRE REALTORS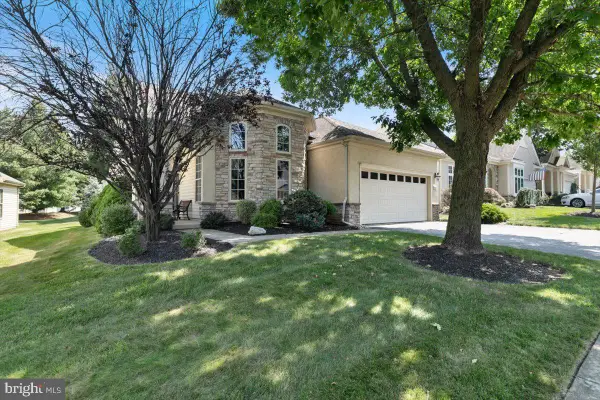 $650,000Pending2 beds 2 baths1,926 sq. ft.
$650,000Pending2 beds 2 baths1,926 sq. ft.1019 Conway Ct, WARWICK, PA 18974
MLS# PABU2101814Listed by: KELLER WILLIAMS REAL ESTATE- Open Sun, 11am to 1pm
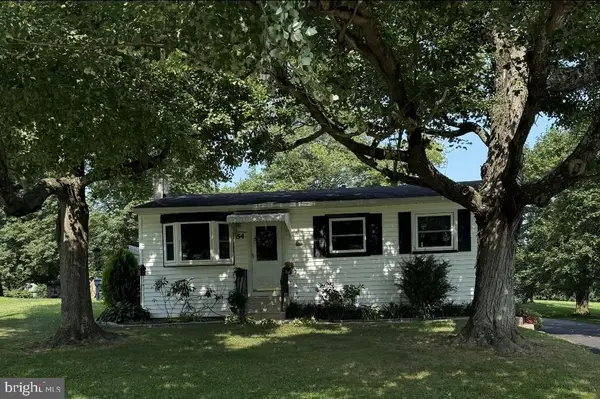 $375,000Active3 beds 1 baths1,168 sq. ft.
$375,000Active3 beds 1 baths1,168 sq. ft.54 Morningside, ELVERSON, PA 19520
MLS# PACT2105328Listed by: KELLER WILLIAMS REALTY GROUP  $395,000Active3 beds 2 baths1,672 sq. ft.
$395,000Active3 beds 2 baths1,672 sq. ft.3661 Saint Peters Rd, ELVERSON, PA 19520
MLS# PACT2105180Listed by: VRA REALTY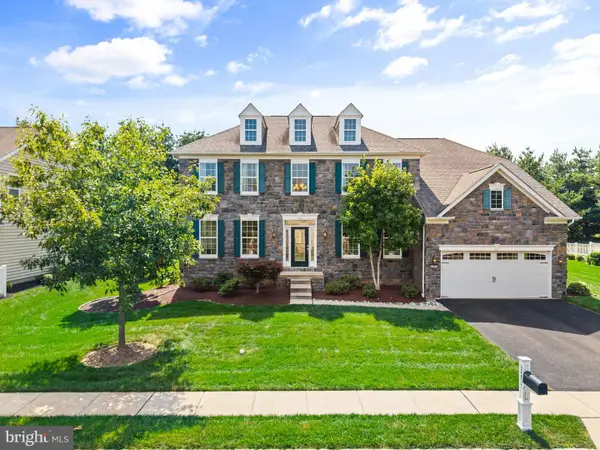 $975,000Pending4 beds 4 baths4,330 sq. ft.
$975,000Pending4 beds 4 baths4,330 sq. ft.1377 Gabriel Ln, WARWICK, PA 18974
MLS# PABU2101666Listed by: EXP REALTY, LLC
