106 Crestwood Rd, WASHINGTON CROSSING, PA 18977
Local realty services provided by:Better Homes and Gardens Real Estate Capital Area
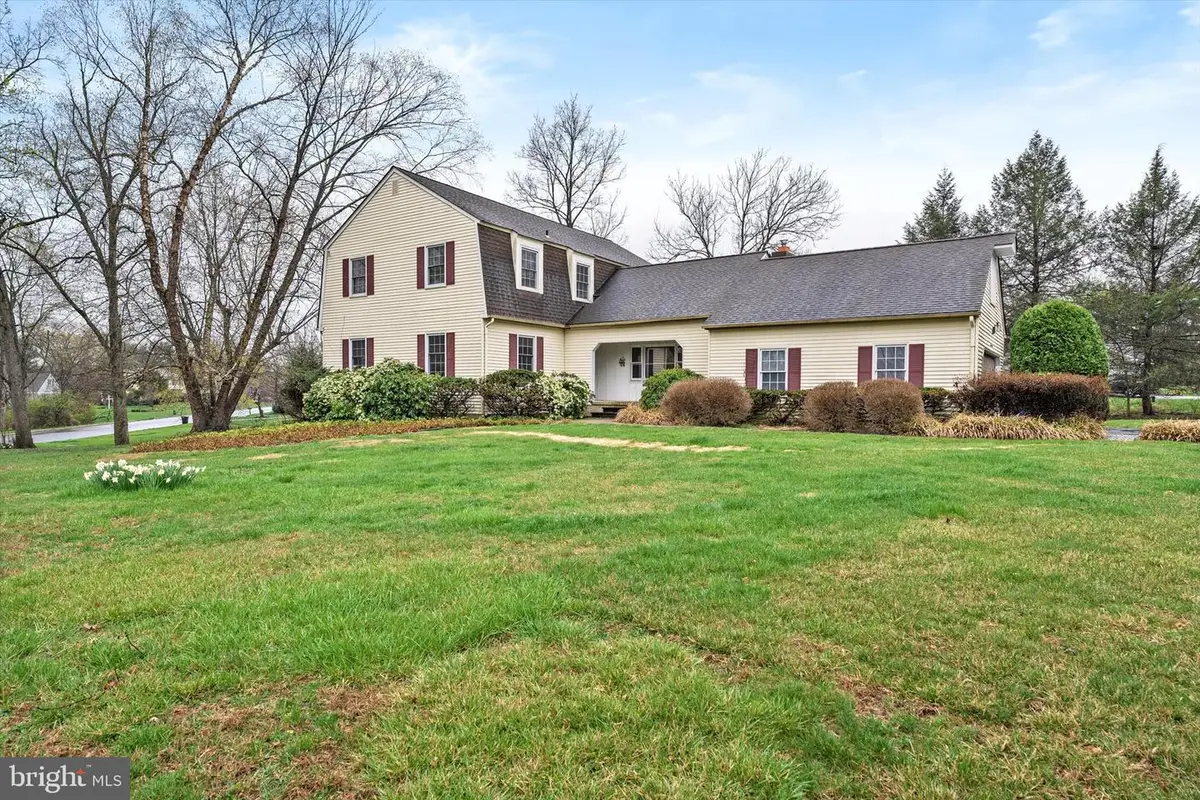
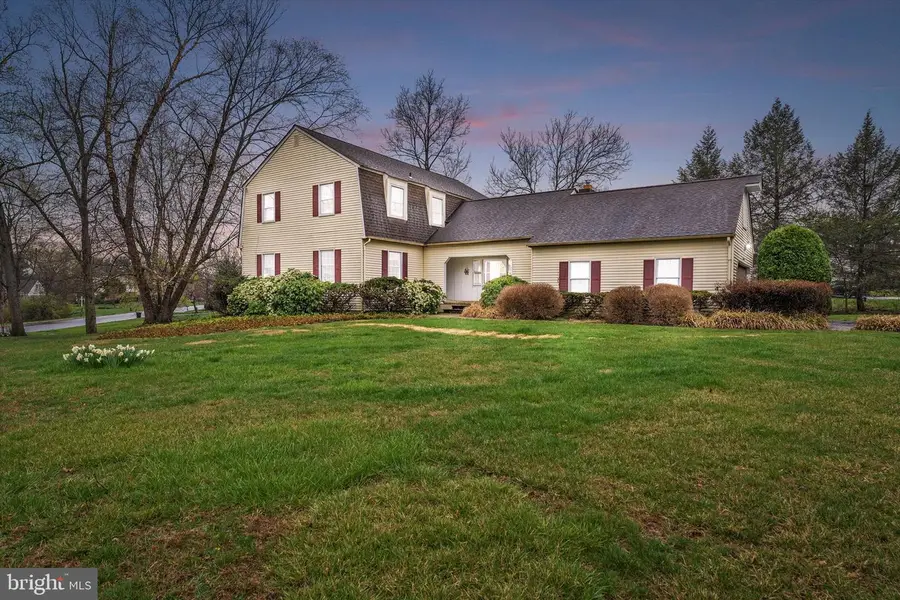
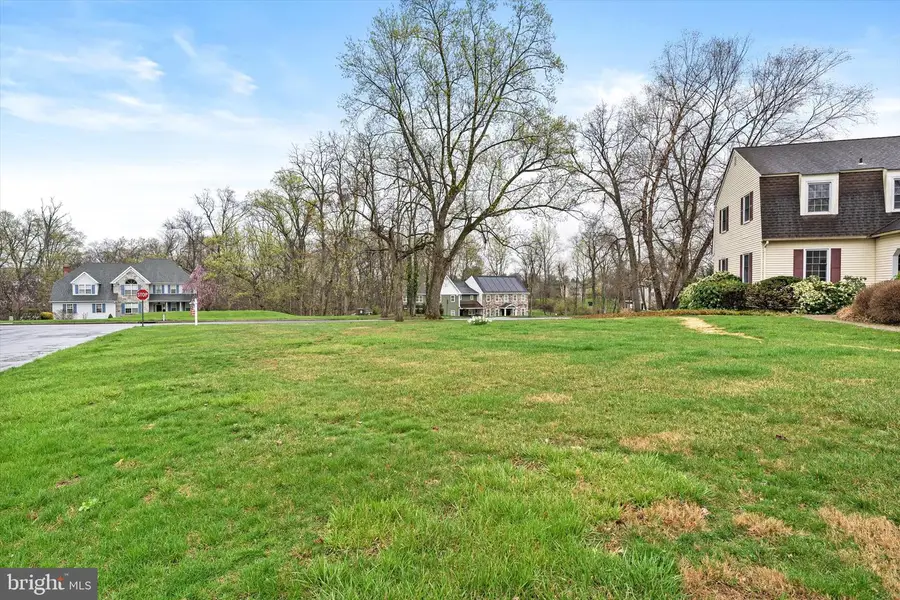
106 Crestwood Rd,WASHINGTON CROSSING, PA 18977
$700,000
- 4 Beds
- 3 Baths
- 2,871 sq. ft.
- Single family
- Pending
Listed by:darlene mayernik
Office:keller williams premier
MLS#:PABU2086660
Source:BRIGHTMLS
Price summary
- Price:$700,000
- Price per sq. ft.:$243.82
About this home
Nestled on a desirable corner lot in the beautiful Mount Eyre Manor neighborhood of Washington Crossing with a BRAND NEW Kel Tran Water Filter System. This spacious and elegant 4-bedroom, 2.5-bath carriage home offers a perfect blend of charm and modern convenience. The inviting first floor features a grand sunken family room with hardwood flooring, vaulted ceilings, built-in bookshelves, and a beautiful brick fireplace with a hearth. The expansive eat-in kitchen boasts custom cabinetry, a built-in microwave, a tile backsplash, recessed lighting, a window seat with plantation shutters, and elegant crown molding. A formal dining room with chair rail and crown molding, a huge living room with hardwood flooring, and a welcoming foyer complete the main living spaces. The first-floor laundry room offers a utility sink, cabinets, and direct access to the backyard, while a stylish powder room with tile flooring and an upgraded mirror adds extra convenience. Upstairs, the primary suite features hardwood flooring, chair railing, a walk-in closet, and a private bath with dual sinks, tile flooring, and a stall shower. Three additional generously sized bedrooms, all with hardwood flooring, share an updated hall bath with tile flooring, dual sinks, granite countertops, upgraded faucets, and mirrors. A second-floor laundry room adds practicality to this well-designed layout. The full unfinished basement offers endless possibilities for additional living space or storage. Outside, the private backyard with a spacious deck provides a perfect setting for relaxation or entertaining. The home also includes a side-entry 2-car garage and comes with a one-year home warranty for peace of mind. Located in the highly sought-after Council Rock School District, this home combines timeless elegance with modern amenities in a prime location. A must-see!
Contact an agent
Home facts
- Year built:1977
- Listing Id #:PABU2086660
- Added:136 day(s) ago
- Updated:August 15, 2025 at 07:30 AM
Rooms and interior
- Bedrooms:4
- Total bathrooms:3
- Full bathrooms:2
- Half bathrooms:1
- Living area:2,871 sq. ft.
Heating and cooling
- Cooling:Central A/C
- Heating:Electric, Heat Pump - Electric BackUp
Structure and exterior
- Roof:Asphalt
- Year built:1977
- Building area:2,871 sq. ft.
- Lot area:0.57 Acres
Utilities
- Water:Well
- Sewer:On Site Septic
Finances and disclosures
- Price:$700,000
- Price per sq. ft.:$243.82
- Tax amount:$9,393 (2024)
New listings near 106 Crestwood Rd
- Open Sat, 12 to 2pmNew
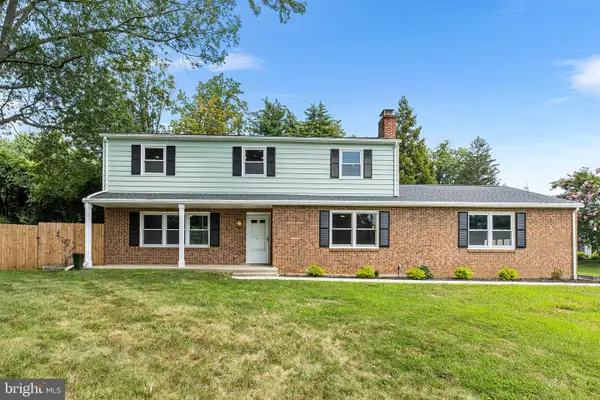 $729,999Active4 beds 3 baths2,754 sq. ft.
$729,999Active4 beds 3 baths2,754 sq. ft.125 Bruce Rd, WASHINGTON CROSSING, PA 18977
MLS# PABU2102576Listed by: REDFIN CORPORATION - New
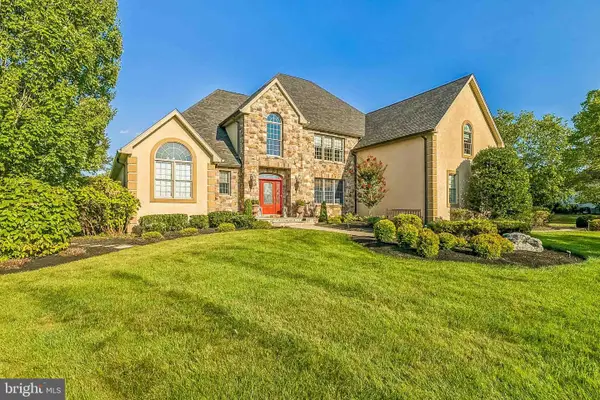 $2,199,000Active4 beds 5 baths6,767 sq. ft.
$2,199,000Active4 beds 5 baths6,767 sq. ft.21 Belamour Dr, WASHINGTON CROSSING, PA 18977
MLS# PABU2102654Listed by: RE/MAX ACCESS - Coming Soon
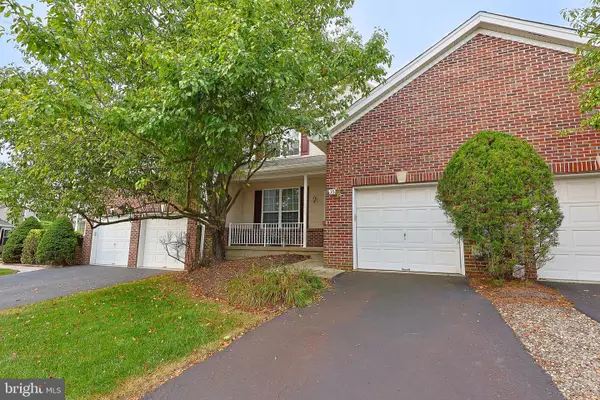 $629,000Coming Soon3 beds 3 baths
$629,000Coming Soon3 beds 3 baths35 Dispatch Dr, WASHINGTON CROSSING, PA 18977
MLS# PABU2102390Listed by: EXP REALTY, LLC  $875,000Pending2 beds 3 baths2,774 sq. ft.
$875,000Pending2 beds 3 baths2,774 sq. ft.50 Betts Dr, WASHINGTON CROSSING, PA 18977
MLS# PABU2101958Listed by: COLDWELL BANKER HEARTHSIDE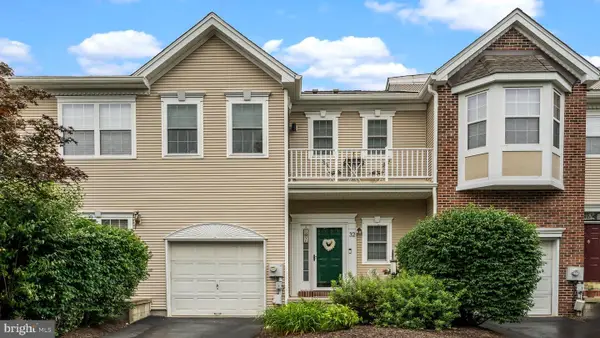 $600,000Pending2 beds 3 baths2,345 sq. ft.
$600,000Pending2 beds 3 baths2,345 sq. ft.32 Tankard Ln, WASHINGTON CROSSING, PA 18977
MLS# PABU2096618Listed by: RE/MAX PROPERTIES - NEWTOWN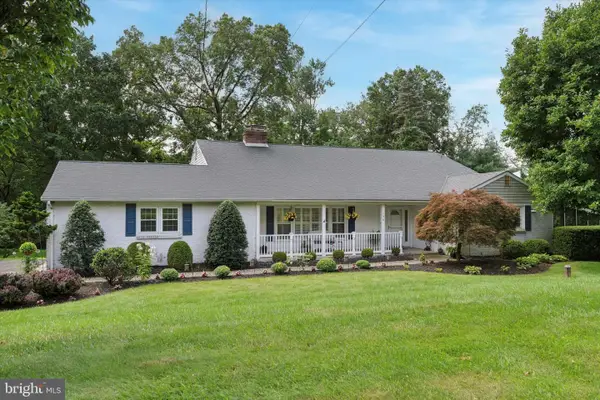 $749,900Pending4 beds 3 baths2,143 sq. ft.
$749,900Pending4 beds 3 baths2,143 sq. ft.126 Bruce Rd, WASHINGTON CROSSING, PA 18977
MLS# PABU2100718Listed by: KELLER WILLIAMS MAIN LINE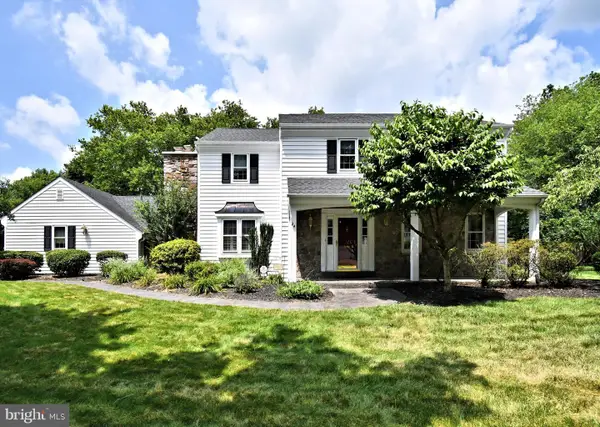 $875,000Pending4 beds 3 baths2,890 sq. ft.
$875,000Pending4 beds 3 baths2,890 sq. ft.24 Canal Run E, WASHINGTON CROSSING, PA 18977
MLS# PABU2099554Listed by: BHHS FOX & ROACH -YARDLEY/NEWTOWN- Coming Soon
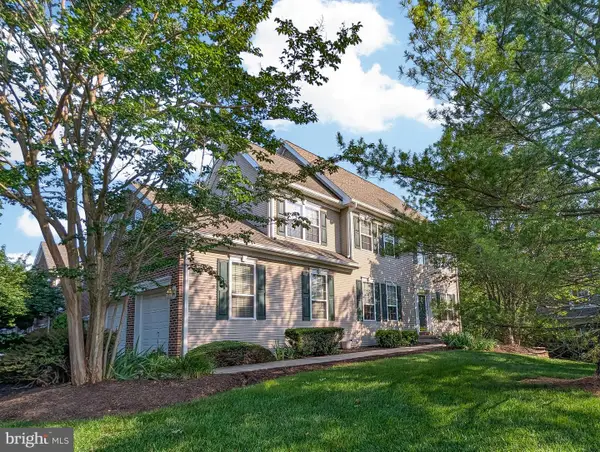 $775,000Coming Soon3 beds 3 baths
$775,000Coming Soon3 beds 3 baths36 Dispatch Dr, WASHINGTON CROSSING, PA 18977
MLS# PABU2099436Listed by: EXP REALTY, LLC 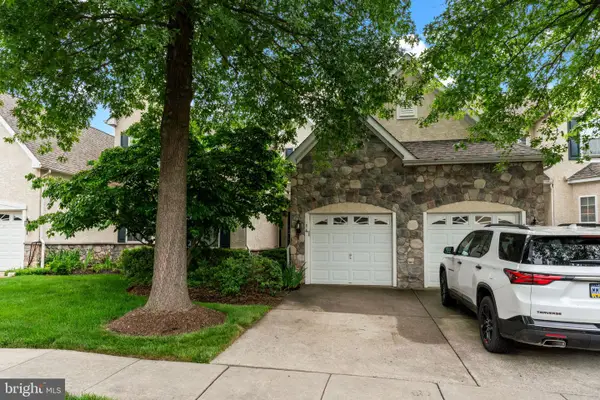 $725,000Pending2 beds 3 baths3,458 sq. ft.
$725,000Pending2 beds 3 baths3,458 sq. ft.14 Mcconkey Dr, WASHINGTON CROSSING, PA 18977
MLS# PABU2098236Listed by: COLDWELL BANKER HEARTHSIDE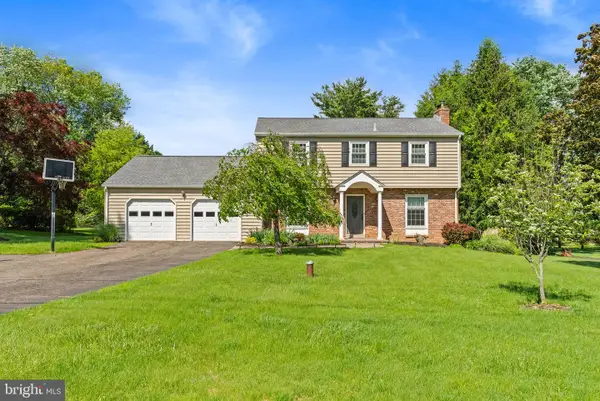 $713,550Pending4 beds 3 baths2,050 sq. ft.
$713,550Pending4 beds 3 baths2,050 sq. ft.108 Walker Rd, WASHINGTON CROSSING, PA 18977
MLS# PABU2098630Listed by: GINA SPAZIANO REAL ESTATE & CONCIERGE SERVICES

