1155 Mount Eyre Rd, Washington Crossing, PA 18977
Local realty services provided by:Better Homes and Gardens Real Estate Community Realty
1155 Mount Eyre Rd,Washington Crossing, PA 18977
$850,000
- 3 Beds
- 2 Baths
- 1,841 sq. ft.
- Single family
- Active
Listed by: anthony esposito
Office: re/max aspire
MLS#:PABU2072436
Source:BRIGHTMLS
Price summary
- Price:$850,000
- Price per sq. ft.:$461.71
About this home
***This sale includes Tax ID 47-020-130-001 AND 47-020-130-002***Discover the potential of this unique property, a true gem for those with a vision! Nestled in a prime location, this fixer-upper offers an incredible opportunity to create your dream home. Sprawling over an expansive lot, this residence is surrounded by lush greenery, providing ample space for gardening, outdoor activities, or even future expansion. The house itself, though in need of some TLC, boasts a charming layout with great bones, ready to be transformed into a modern masterpiece. Imagine the possibilities as you design your ideal living space in a highly sought-after neighborhood, known for its convenience and serene atmosphere. With easy access to local amenities, top-rated schools, and picturesque parks, this property combines the best of both worlds: a tranquil retreat with all the benefits of urban living. Don't miss out on this rare opportunity to invest in a home with endless potential and an abundance of land in a coveted location!
Contact an agent
Home facts
- Year built:1962
- Listing ID #:PABU2072436
- Added:528 day(s) ago
- Updated:November 15, 2025 at 04:12 PM
Rooms and interior
- Bedrooms:3
- Total bathrooms:2
- Full bathrooms:1
- Half bathrooms:1
- Living area:1,841 sq. ft.
Heating and cooling
- Cooling:Wall Unit
- Heating:Oil
Structure and exterior
- Year built:1962
- Building area:1,841 sq. ft.
- Lot area:5.8 Acres
Schools
- High school:COUNCIL ROCK HIGH SCHOOL NORTH
- Middle school:COUNCIL RK
- Elementary school:SOL FEINSTONE
Utilities
- Water:Well
- Sewer:On Site Septic
Finances and disclosures
- Price:$850,000
- Price per sq. ft.:$461.71
- Tax amount:$4,834 (2024)
New listings near 1155 Mount Eyre Rd
- Open Sun, 1 to 3pmNew
 $875,000Active4 beds 3 baths2,299 sq. ft.
$875,000Active4 beds 3 baths2,299 sq. ft.1107 General Sullivan Rd, WASHINGTON CROSSING, PA 18977
MLS# PABU2108794Listed by: BHHS FOX & ROACH -YARDLEY/NEWTOWN  $525,000Pending2 beds 3 baths1,776 sq. ft.
$525,000Pending2 beds 3 baths1,776 sq. ft.4 Tankard Ln, WASHINGTON CROSSING, PA 18977
MLS# PABU2108372Listed by: BHHS FOX & ROACH -YARDLEY/NEWTOWN $784,900Pending4 beds 3 baths2,700 sq. ft.
$784,900Pending4 beds 3 baths2,700 sq. ft.17 Averstone Dr E, WASHINGTON CROSSING, PA 18977
MLS# PABU2108132Listed by: RE/MAX PROPERTIES - NEWTOWN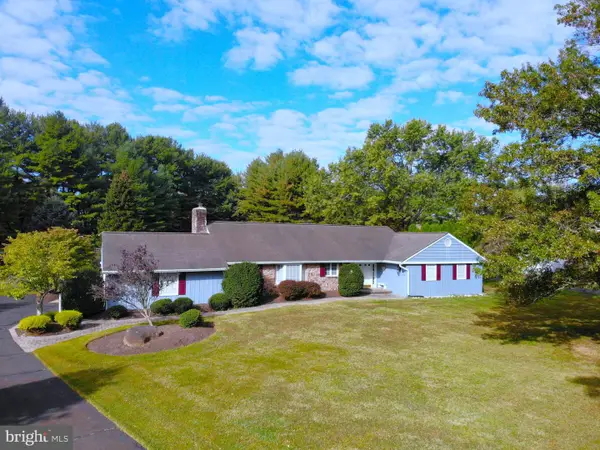 $1,180,000Pending4 beds 3 baths4,317 sq. ft.
$1,180,000Pending4 beds 3 baths4,317 sq. ft.5 Decision Way W, WASHINGTON CROSSING, PA 18977
MLS# PABU2107424Listed by: RE/MAX CENTRE REALTORS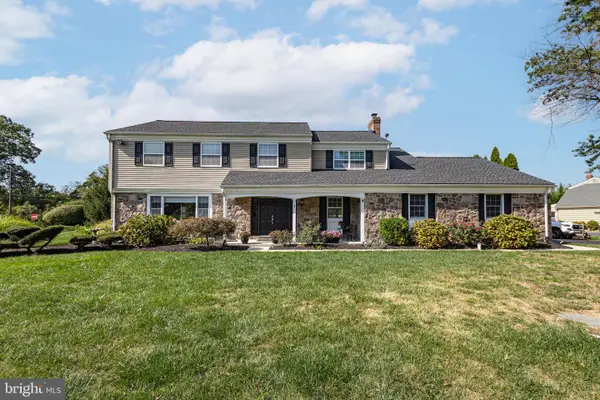 $925,000Pending4 beds 3 baths3,545 sq. ft.
$925,000Pending4 beds 3 baths3,545 sq. ft.1 Canal Run W, WASHINGTON CROSSING, PA 18977
MLS# PABU2105710Listed by: JAY SPAZIANO REAL ESTATE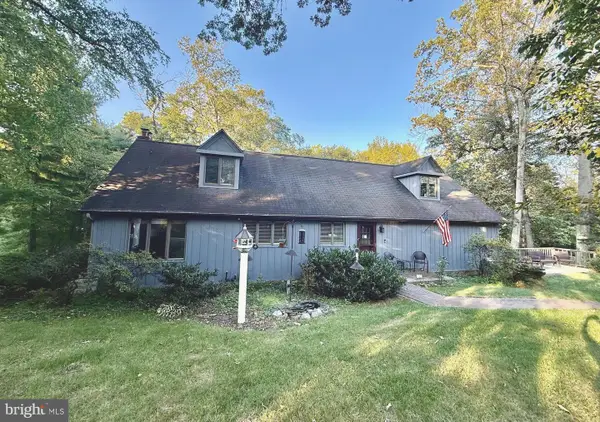 $775,000Pending5 beds 4 baths3,090 sq. ft.
$775,000Pending5 beds 4 baths3,090 sq. ft.29 Bailey Dr, WASHINGTON CROSSING, PA 18977
MLS# PABU2102920Listed by: COLDWELL BANKER HEARTHSIDE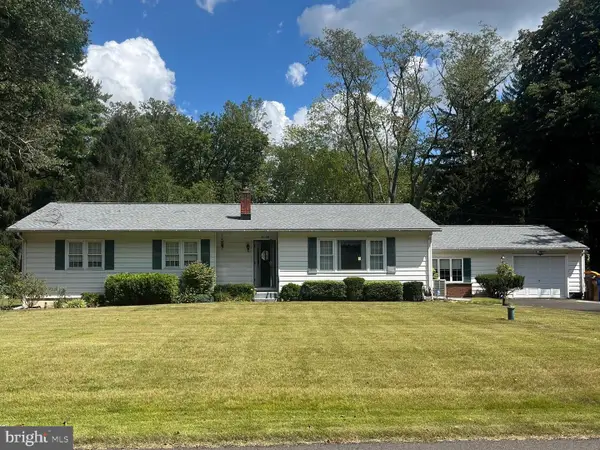 $625,000Pending4 beds 2 baths2,156 sq. ft.
$625,000Pending4 beds 2 baths2,156 sq. ft.1114 General Hamilton Rd, WASHINGTON CROSSING, PA 18977
MLS# PABU2104996Listed by: KELLER WILLIAMS REAL ESTATE-LANGHORNE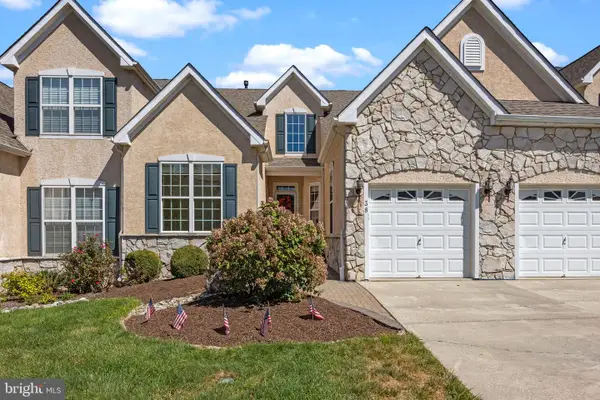 $725,000Pending2 beds 2 baths2,433 sq. ft.
$725,000Pending2 beds 2 baths2,433 sq. ft.38 Mcconkey Dr, WASHINGTON CROSSING, PA 18977
MLS# PABU2104848Listed by: CENTURY 21 VETERANS-NEWTOWN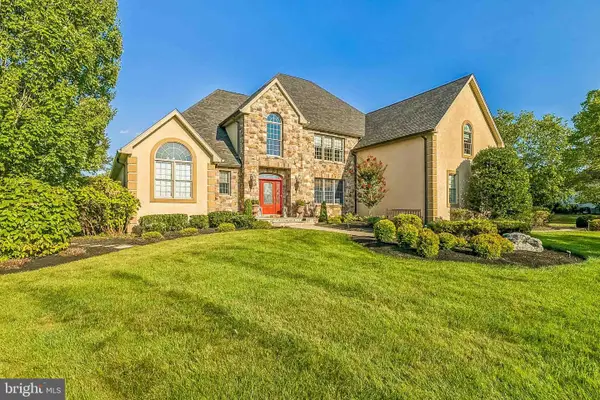 $1,999,900Pending4 beds 5 baths7,256 sq. ft.
$1,999,900Pending4 beds 5 baths7,256 sq. ft.21 Belamour Dr, WASHINGTON CROSSING, PA 18977
MLS# PABU2102654Listed by: RE/MAX ACCESS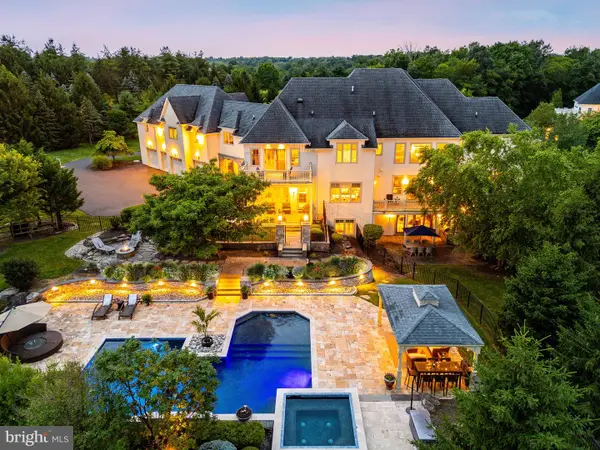 $5,690,000Active6 beds 9 baths10,500 sq. ft.
$5,690,000Active6 beds 9 baths10,500 sq. ft.3 Stonebridge Crossing Rd, NEWTOWN, PA 18940
MLS# PABU2098624Listed by: SERHANT PENNSYLVANIA LLC
