17 Averstone Dr E, Washington Crossing, PA 18977
Local realty services provided by:Better Homes and Gardens Real Estate GSA Realty
17 Averstone Dr E,Washington Crossing, PA 18977
$735,000
- 4 Beds
- 3 Baths
- - sq. ft.
- Single family
- Sold
Listed by: daniel j mccloskey
Office: re/max properties - newtown
MLS#:PABU2108132
Source:BRIGHTMLS
Sorry, we are unable to map this address
Price summary
- Price:$735,000
- Monthly HOA dues:$41.67
About this home
Spacious split level - priced to move quickly - on a well manicured lot with 4 large bedrooms and 2 1/2 baths and a two car side entry garage in Council Rock School District (Sol Feinstone Elementary School)!; please note that this home is approx 2700 square feet (public records show as 2164sf) ; entering from the covered front porch is a 2 story entry foyer with coat closet; a couple of steps up is the main level featuring a huge living room and dining room just off of the large eat-in kitchen; a couple of steps down off of the kitchen is spacious family room with fireplace with access to a fully screened in rear patio to overlook the beautiful private rear yard; a powder room and laundry room with interior access to the garage; down from this level is the unfinished basement offering many possibilities; the upper level of this home features 4 large bedrooms, a hall bath as well an updated primary main bathroom; roof was replaced in 2012; electrical panel box replaced in 2015; oil tank was replaced with a double walled tank; most windows replaced in 2007; this single owner home has been meticulously cared for and won't last.....
Contact an agent
Home facts
- Year built:1976
- Listing ID #:PABU2108132
- Added:50 day(s) ago
- Updated:December 13, 2025 at 12:07 PM
Rooms and interior
- Bedrooms:4
- Total bathrooms:3
- Full bathrooms:2
- Half bathrooms:1
Heating and cooling
- Cooling:Central A/C
- Heating:Forced Air, Oil
Structure and exterior
- Year built:1976
Schools
- High school:COUNCIL ROCK HIGH SCHOOL NORTH
- Middle school:NEWTOWN JR
- Elementary school:SOL FEINSTONE
Utilities
- Water:Well
- Sewer:On Site Septic
Finances and disclosures
- Price:$735,000
- Tax amount:$8,524 (2025)
New listings near 17 Averstone Dr E
- New
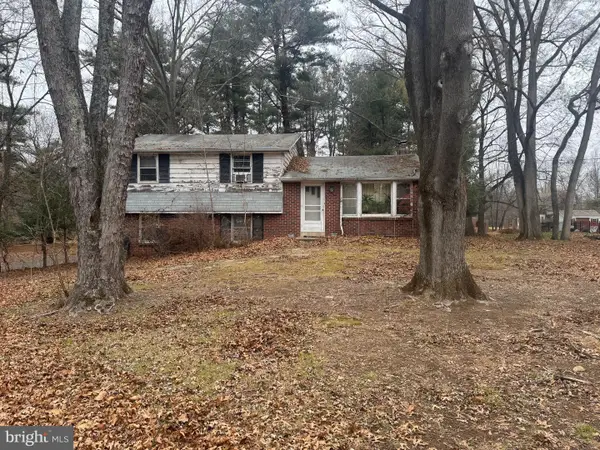 $850,000Active3 beds 2 baths1,320 sq. ft.
$850,000Active3 beds 2 baths1,320 sq. ft.1155 Mount Eyre Rd, WASHINGTON CROSSING, PA 18977
MLS# PABU2110496Listed by: JAY SPAZIANO REAL ESTATE  $525,000Pending2 beds 3 baths1,776 sq. ft.
$525,000Pending2 beds 3 baths1,776 sq. ft.4 Tankard Ln, WASHINGTON CROSSING, PA 18977
MLS# PABU2108372Listed by: BHHS FOX & ROACH -YARDLEY/NEWTOWN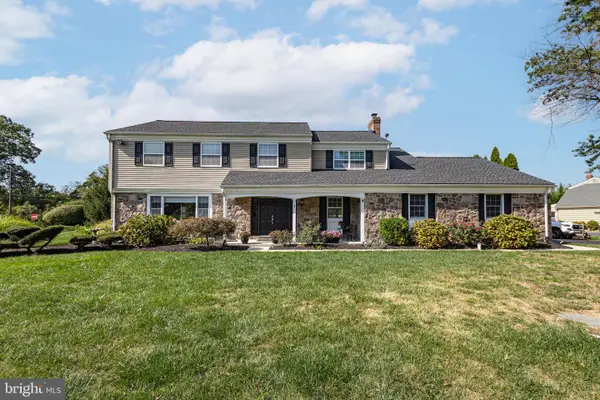 $925,000Pending4 beds 3 baths3,545 sq. ft.
$925,000Pending4 beds 3 baths3,545 sq. ft.1 Canal Run W, WASHINGTON CROSSING, PA 18977
MLS# PABU2105710Listed by: JAY SPAZIANO REAL ESTATE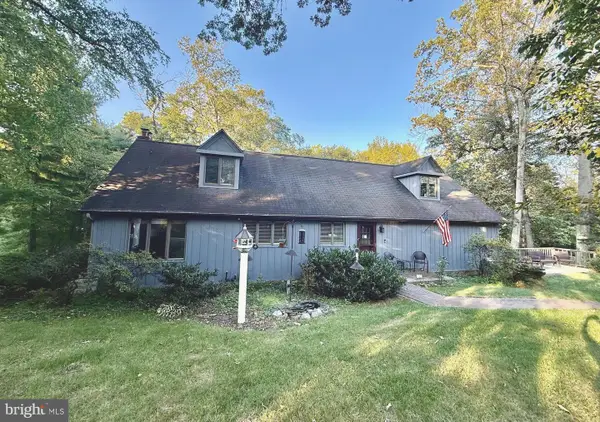 $775,000Pending5 beds 4 baths3,090 sq. ft.
$775,000Pending5 beds 4 baths3,090 sq. ft.29 Bailey Dr, WASHINGTON CROSSING, PA 18977
MLS# PABU2102920Listed by: COLDWELL BANKER HEARTHSIDE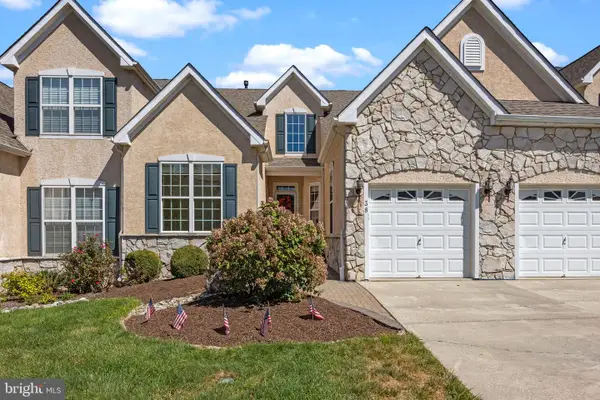 $725,000Pending2 beds 2 baths2,433 sq. ft.
$725,000Pending2 beds 2 baths2,433 sq. ft.38 Mcconkey Dr, WASHINGTON CROSSING, PA 18977
MLS# PABU2104848Listed by: CENTURY 21 VETERANS-NEWTOWN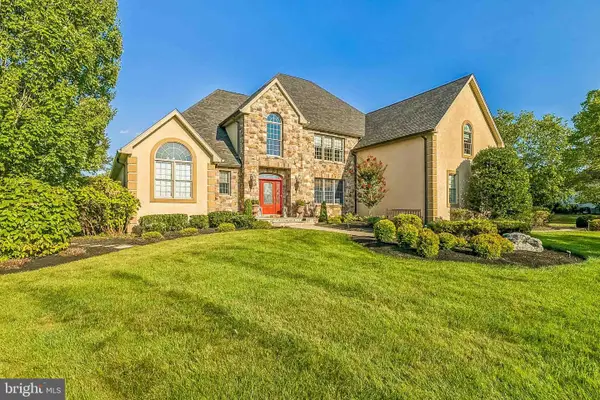 $1,999,900Pending4 beds 5 baths7,256 sq. ft.
$1,999,900Pending4 beds 5 baths7,256 sq. ft.21 Belamour Dr, WASHINGTON CROSSING, PA 18977
MLS# PABU2102654Listed by: RE/MAX ACCESS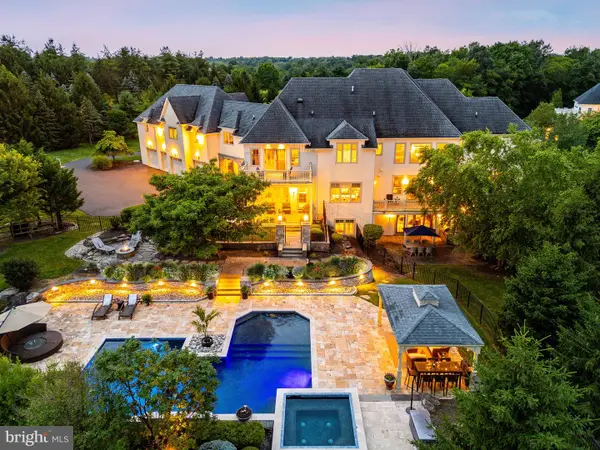 $5,690,000Active6 beds 9 baths10,500 sq. ft.
$5,690,000Active6 beds 9 baths10,500 sq. ft.3 Stonebridge Crossing Rd, NEWTOWN, PA 18940
MLS# PABU2098624Listed by: SERHANT PENNSYLVANIA LLC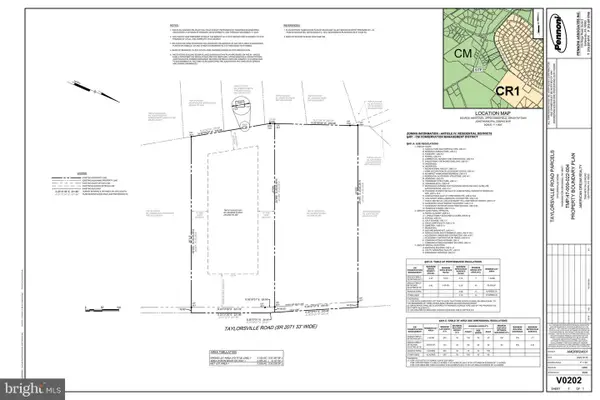 $799,900Active6.3 Acres
$799,900Active6.3 AcresLots 3 And 4 Taylorsville Rd, WASHINGTON CROSSING, PA 18977
MLS# PABU2087034Listed by: AMERICAN DREAM REALTY SERVICE CORP.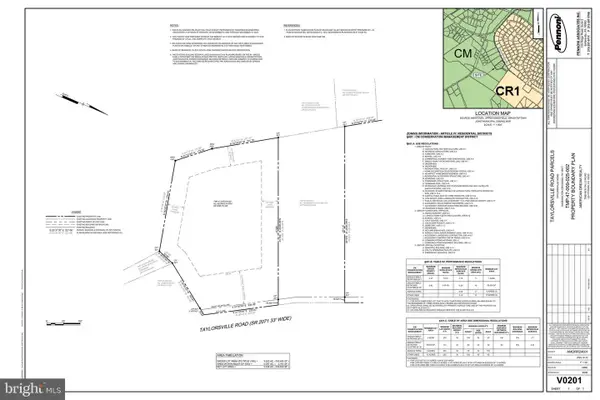 $399,950Active3.19 Acres
$399,950Active3.19 AcresLot 6 Taylorsville Rd, WASHINGTON CROSSING, PA 18977
MLS# PABU2083846Listed by: AMERICAN DREAM REALTY SERVICE CORP.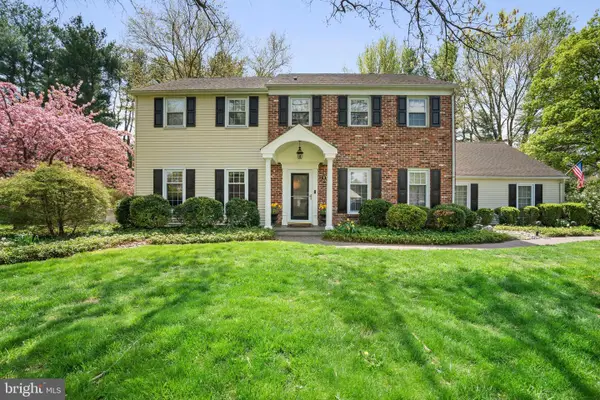 $949,900Pending4 beds 3 baths2,554 sq. ft.
$949,900Pending4 beds 3 baths2,554 sq. ft.10 Bailey Dr, WASHINGTON CROSSING, PA 18977
MLS# PABU2094522Listed by: KW EMPOWER
