34 Heritage Hills Dr, WASHINGTON CROSSING, PA 18977
Local realty services provided by:Better Homes and Gardens Real Estate Capital Area
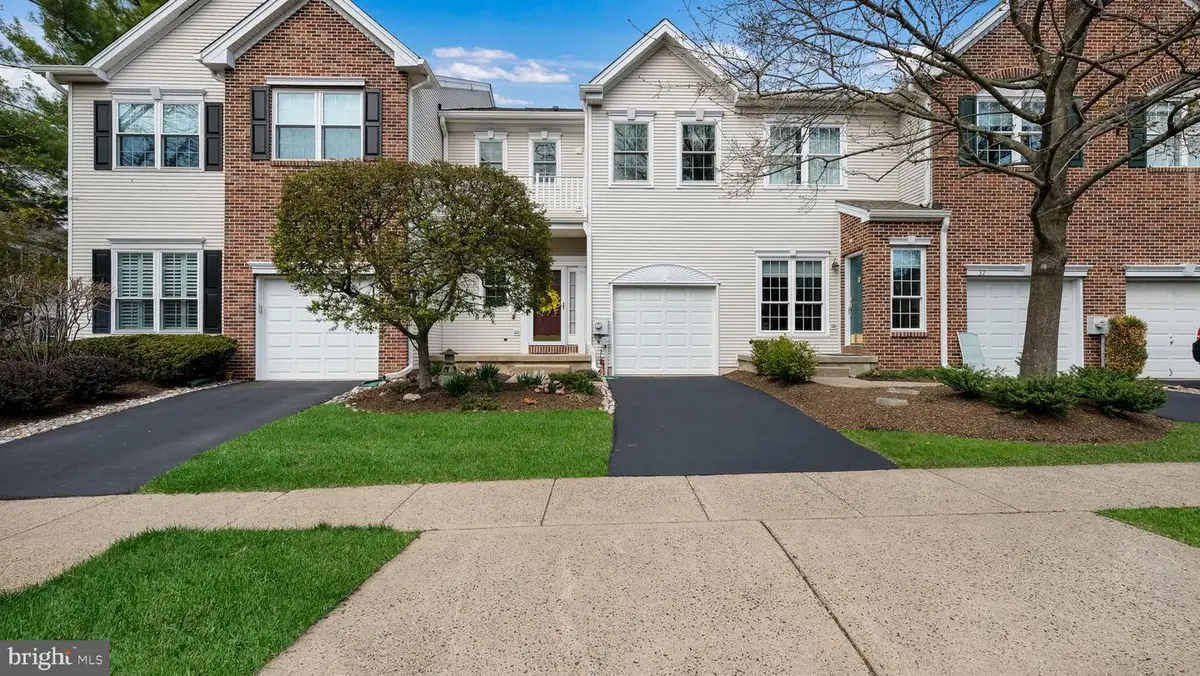
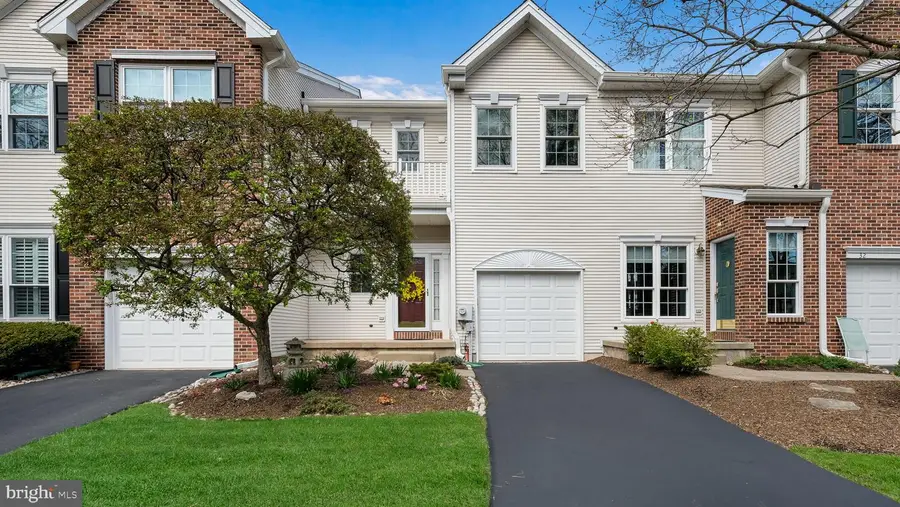
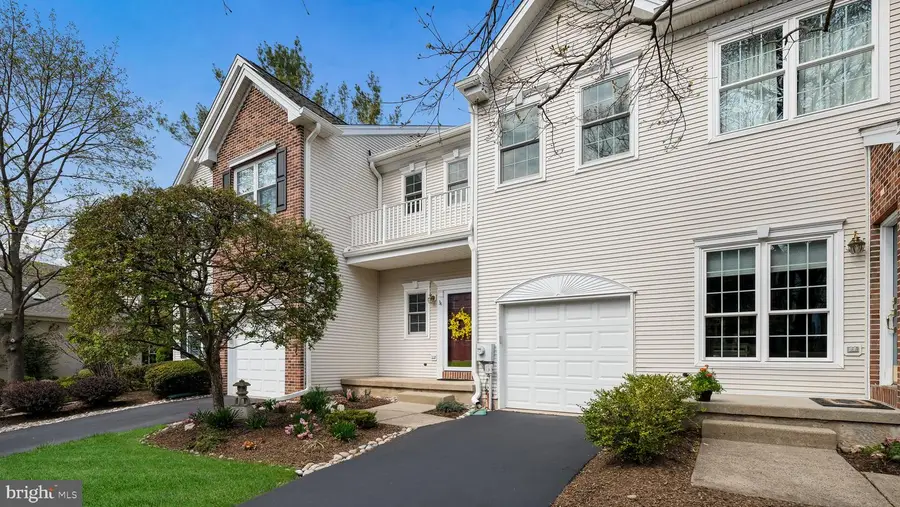
34 Heritage Hills Dr,WASHINGTON CROSSING, PA 18977
$535,000
- 2 Beds
- 3 Baths
- 2,476 sq. ft.
- Townhouse
- Pending
Listed by:janice m iaquinto
Office:class-harlan real estate, llc.
MLS#:PABU2092434
Source:BRIGHTMLS
Price summary
- Price:$535,000
- Price per sq. ft.:$216.07
About this home
Welcome to this beautifully maintained 2 bedroom, 2.5 bath 2 story town home that combines comfort and convenience located in the desirable Heritage Hills Community. A tiled foyer greets you at the entrance, complete with powder room and two spacious closets for additional storage. From there step into a dramatic two-story living room featuring a stunning wood burning fireplace, perfect for cozy evenings and entertaining guests. Natural light pours in through tall windows, creating a warm and inviting atmosphere. Off to the right is the dining room with chair rail and crown molding. The eat-in kitchen opens to a private deck overlooking serene wooded views, offering the perfect spot for your morning coffee or dining al fresco. Upstairs, the spacious primary suite boasts cathedral ceilings, a generous walk-in closet, a private en-suite bathroom, and a balcony - an ideal retreat for enjoying peaceful morning views or a quiet evenings. A second large bedroom, tiled hall bathroom and a convenient second-floor laundry complete the upper level. The finished walk-out basement provides a versatile family room with a separate office/storage area and sliding glass doors leading to the second deck. Both decks have been extended. Addition highlights include a one car garage, newer roof (2023), windows and sliding doors replaced in 2016 and plenty of storage space throughout. Amenities also include a community pool and tennis courts. This home offers the best of both comfort and style in peaceful setting. Don't miss this opportunity to make it your own.
Contact an agent
Home facts
- Year built:1996
- Listing Id #:PABU2092434
- Added:121 day(s) ago
- Updated:August 13, 2025 at 07:30 AM
Rooms and interior
- Bedrooms:2
- Total bathrooms:3
- Full bathrooms:2
- Half bathrooms:1
- Living area:2,476 sq. ft.
Heating and cooling
- Cooling:Central A/C
- Heating:Electric, Heat Pump(s)
Structure and exterior
- Year built:1996
- Building area:2,476 sq. ft.
Schools
- High school:COUNCIL ROCK HIGH SCHOOL NORTH
Utilities
- Water:Public
- Sewer:Public Sewer
Finances and disclosures
- Price:$535,000
- Price per sq. ft.:$216.07
- Tax amount:$6,910 (2025)
New listings near 34 Heritage Hills Dr
- Open Sat, 12 to 2pmNew
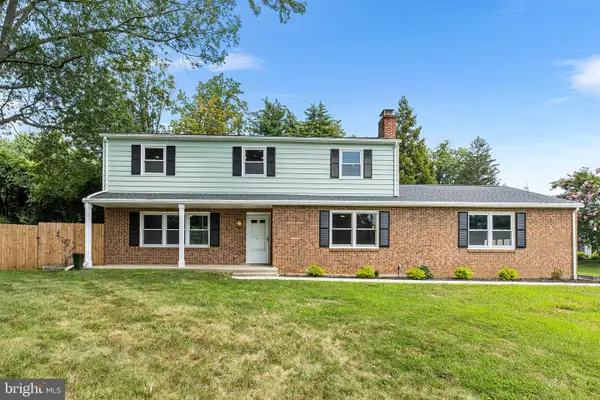 $729,999Active4 beds 3 baths2,754 sq. ft.
$729,999Active4 beds 3 baths2,754 sq. ft.125 Bruce Rd, WASHINGTON CROSSING, PA 18977
MLS# PABU2102576Listed by: REDFIN CORPORATION - Coming Soon
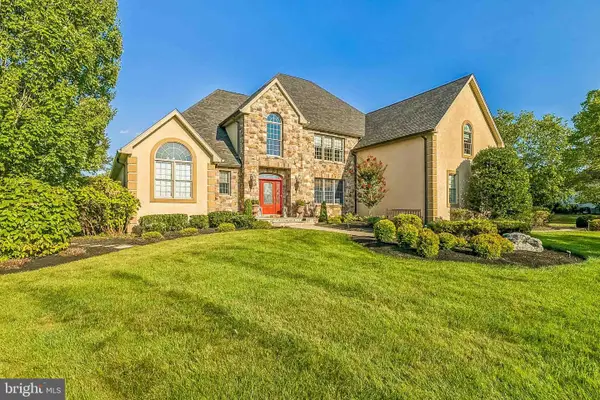 $2,199,000Coming Soon4 beds 5 baths
$2,199,000Coming Soon4 beds 5 baths21 Belamour Dr, WASHINGTON CROSSING, PA 18977
MLS# PABU2102654Listed by: RE/MAX ACCESS - Coming Soon
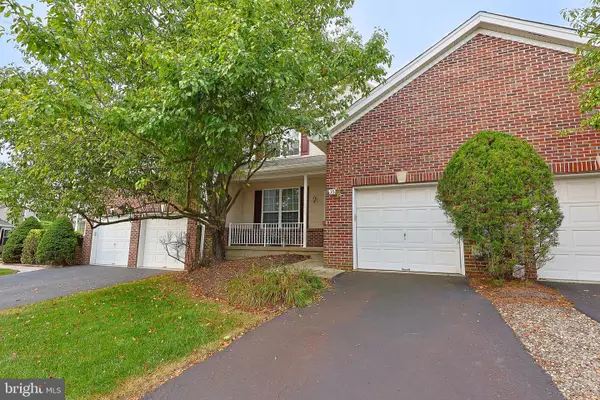 $629,000Coming Soon3 beds 3 baths
$629,000Coming Soon3 beds 3 baths35 Dispatch Dr, WASHINGTON CROSSING, PA 18977
MLS# PABU2102390Listed by: EXP REALTY, LLC  $875,000Pending2 beds 3 baths2,774 sq. ft.
$875,000Pending2 beds 3 baths2,774 sq. ft.50 Betts Dr, WASHINGTON CROSSING, PA 18977
MLS# PABU2101958Listed by: COLDWELL BANKER HEARTHSIDE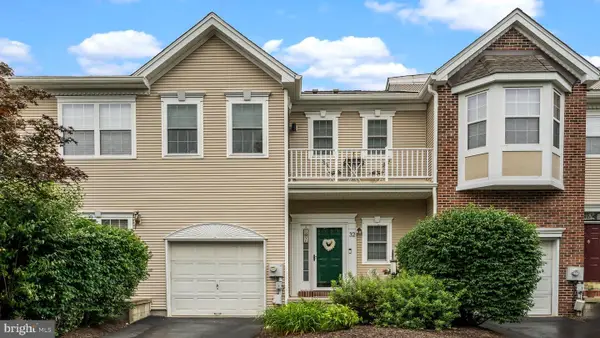 $600,000Pending2 beds 3 baths2,345 sq. ft.
$600,000Pending2 beds 3 baths2,345 sq. ft.32 Tankard Ln, WASHINGTON CROSSING, PA 18977
MLS# PABU2096618Listed by: RE/MAX PROPERTIES - NEWTOWN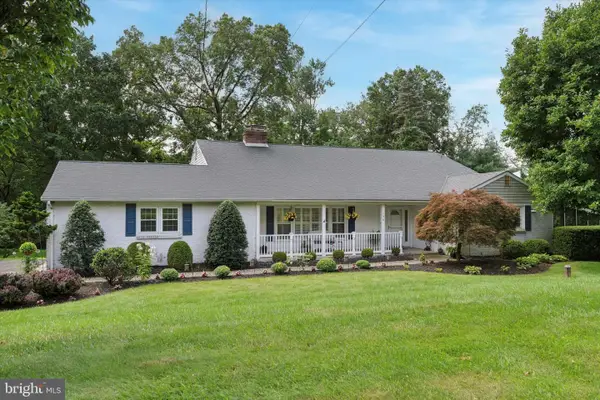 $749,900Active4 beds 3 baths2,143 sq. ft.
$749,900Active4 beds 3 baths2,143 sq. ft.126 Bruce Rd, WASHINGTON CROSSING, PA 18977
MLS# PABU2100718Listed by: KELLER WILLIAMS MAIN LINE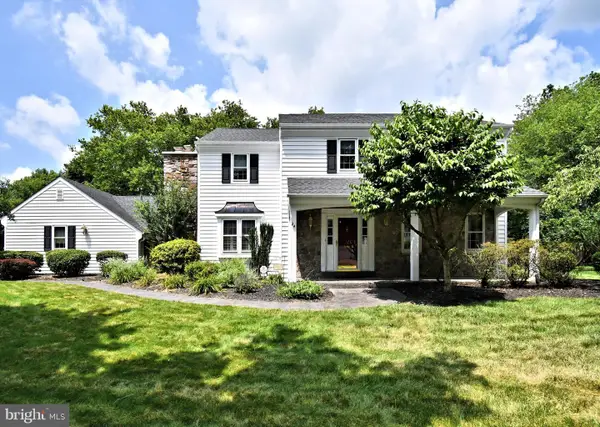 $875,000Pending4 beds 3 baths2,890 sq. ft.
$875,000Pending4 beds 3 baths2,890 sq. ft.24 Canal Run E, WASHINGTON CROSSING, PA 18977
MLS# PABU2099554Listed by: BHHS FOX & ROACH -YARDLEY/NEWTOWN- Coming Soon
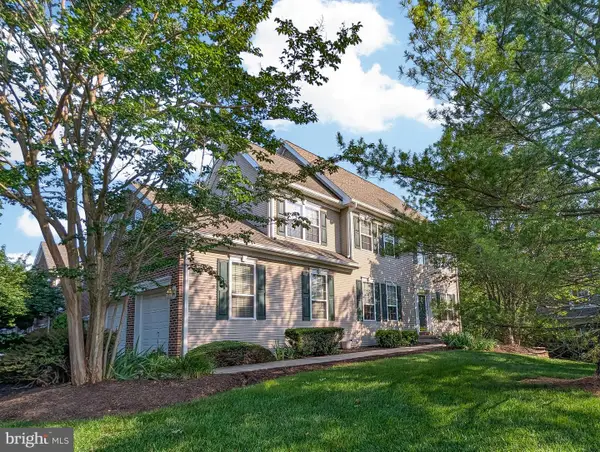 $775,000Coming Soon3 beds 3 baths
$775,000Coming Soon3 beds 3 baths36 Dispatch Dr, WASHINGTON CROSSING, PA 18977
MLS# PABU2099436Listed by: EXP REALTY, LLC 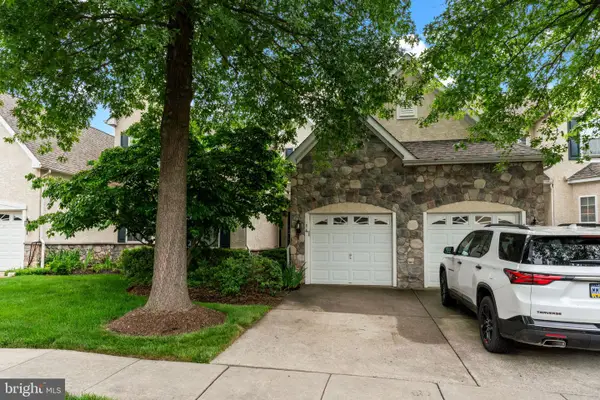 $725,000Pending2 beds 3 baths3,458 sq. ft.
$725,000Pending2 beds 3 baths3,458 sq. ft.14 Mcconkey Dr, WASHINGTON CROSSING, PA 18977
MLS# PABU2098236Listed by: COLDWELL BANKER HEARTHSIDE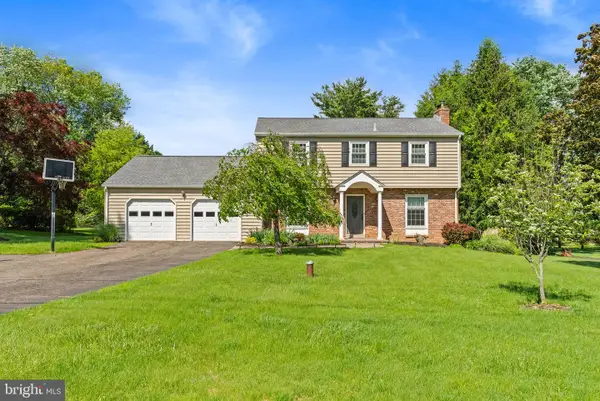 $713,550Pending4 beds 3 baths2,050 sq. ft.
$713,550Pending4 beds 3 baths2,050 sq. ft.108 Walker Rd, WASHINGTON CROSSING, PA 18977
MLS# PABU2098630Listed by: GINA SPAZIANO REAL ESTATE & CONCIERGE SERVICES

