9 Bankers Dr, WASHINGTON CROSSING, PA 18977
Local realty services provided by:Better Homes and Gardens Real Estate GSA Realty
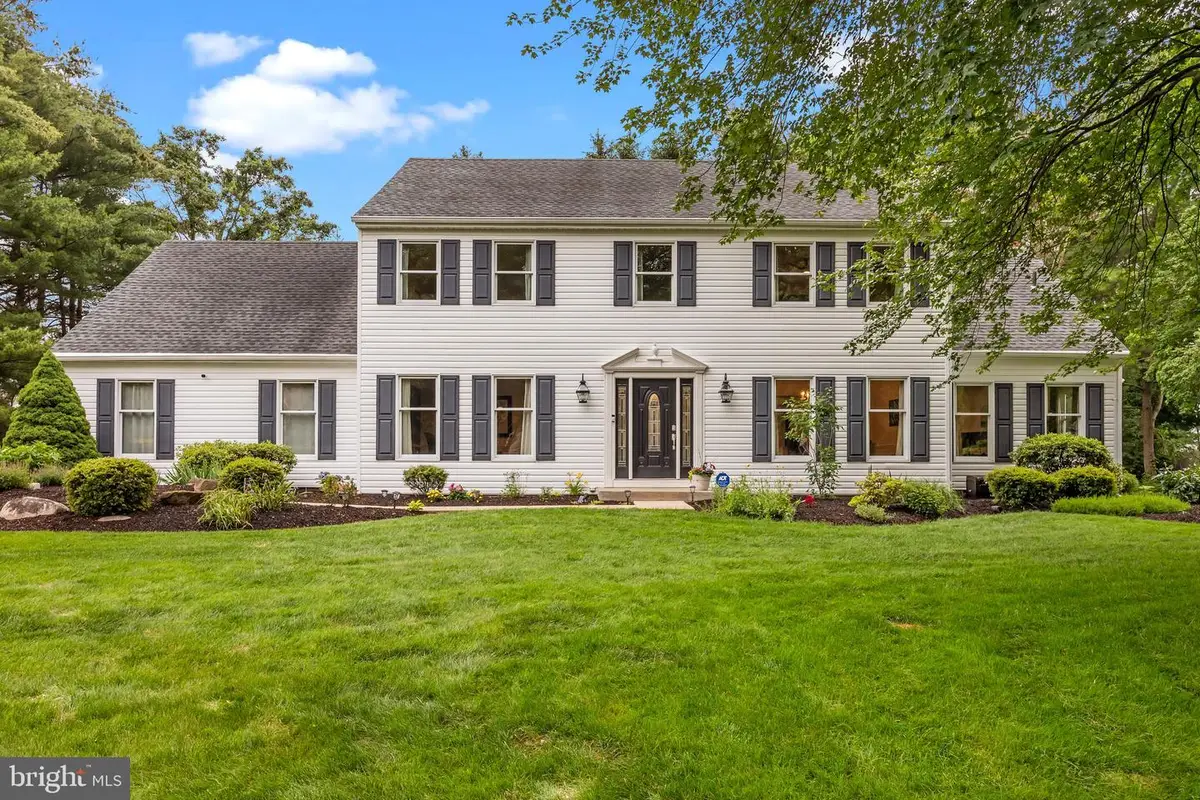
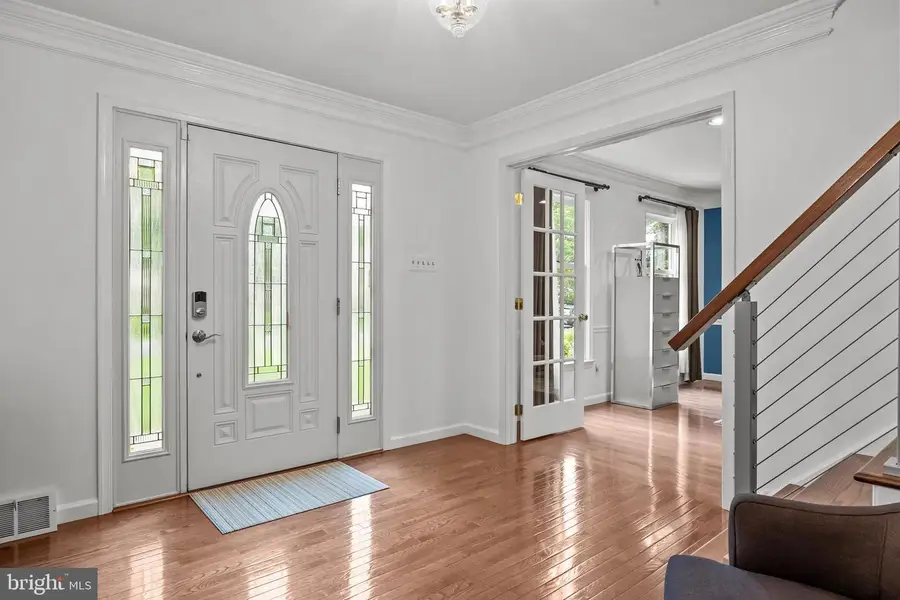
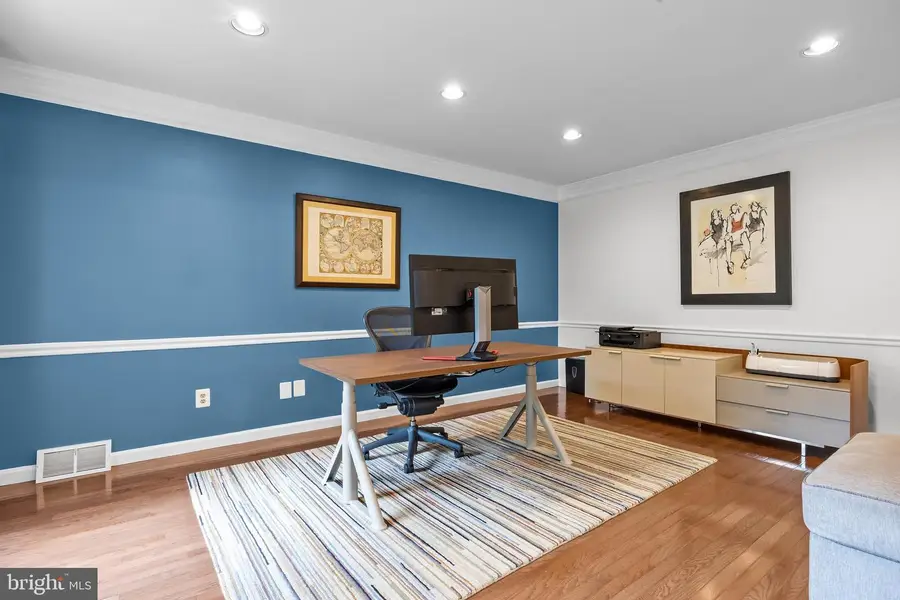
Listed by:brittney l dumont
Office:compass pennsylvania, llc.
MLS#:PABU2097872
Source:BRIGHTMLS
Price summary
- Price:$1,150,000
- Price per sq. ft.:$314.72
- Monthly HOA dues:$25
About this home
Welcome home to this impeccably maintained, 5 bedroom, 3.5 bathroom home situated on a fabulous lot within the coveted neighborhood of River Knoll. The stately curb appeal of the Colonial style exterior exudes charm as you arrive to a manicured landscape and pathway to the front door. Enter the center hall Foyer, and notice generously sized living and dining rooms on either side. Immediately notice the gleaming hardwood floors stretch through the entire home. An updated, eat-in kitchen awaits with shaker style cabinets, granite countertops, an island, and stainless steel appliances, and a breakfast nook. Step down to the comfortable family room complete with a stone faced, wood burning fireplace. Through double French Doors you will find a first floor study. The first floor is complete with a nicely sized mud room/laundry area off the garage access, and offers multiple closet storage, and a back set of stairs to the 5th bedroom suite.
A lovely primary suite awaits and features a sitting room with walk in closet, a vanity area and additional closet, and bathroom with stunning marble tile shower with a skylight. The second floor hall way also provides direct access to the hall bathroom and 3 additional bedrooms.
The finished basement is an ideal retreat for any of your recreational needs, and has been updated with new LVP flooring, modern rail system, and new ceiling tiles. A storage room and closets found for convenience.
Enjoy the peaceful nature of the updated paver patio that overlooks the private back yard. River Knoll is set within Buckland Valley Farm communities and offers the quintessential Washington Crossing charm- where you are within a lovely neighborhood, yet there is an abundance of nature around you. Walk or bike to the Delaware Canal Towpath which offers a scenic park to enjoy. Located also within Council Rock School District; among the most highly regarded in the area. Easy access along the I95 corridor provides added convenience for those commuting to Philly, Princeton, or NYC.
This home is a MUST SEE!
Contact an agent
Home facts
- Year built:1985
- Listing Id #:PABU2097872
- Added:65 day(s) ago
- Updated:August 15, 2025 at 07:30 AM
Rooms and interior
- Bedrooms:5
- Total bathrooms:4
- Full bathrooms:3
- Half bathrooms:1
- Living area:3,654 sq. ft.
Heating and cooling
- Cooling:Central A/C
- Heating:Heat Pump - Oil BackUp, Oil
Structure and exterior
- Year built:1985
- Building area:3,654 sq. ft.
- Lot area:0.6 Acres
Schools
- High school:COUNCIL ROCK HIGH SCHOOL NORTH
- Middle school:NEWTOWN JR
- Elementary school:SOL FEINSTONE
Utilities
- Water:Well
- Sewer:On Site Septic
Finances and disclosures
- Price:$1,150,000
- Price per sq. ft.:$314.72
- Tax amount:$11,528 (2025)
New listings near 9 Bankers Dr
- Open Sat, 12 to 2pmNew
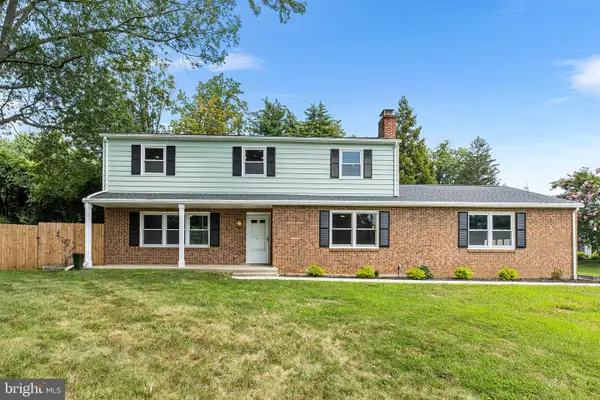 $729,999Active4 beds 3 baths2,754 sq. ft.
$729,999Active4 beds 3 baths2,754 sq. ft.125 Bruce Rd, WASHINGTON CROSSING, PA 18977
MLS# PABU2102576Listed by: REDFIN CORPORATION - New
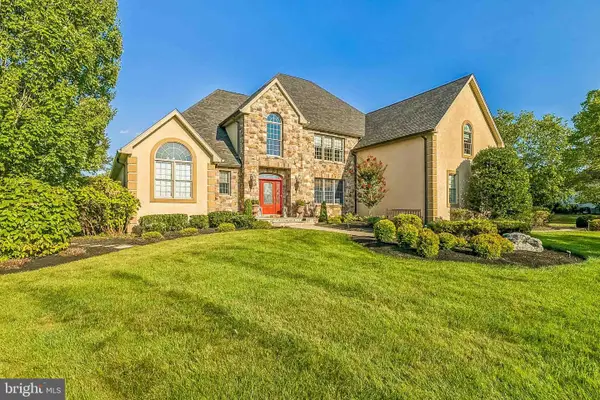 $2,199,000Active4 beds 5 baths6,767 sq. ft.
$2,199,000Active4 beds 5 baths6,767 sq. ft.21 Belamour Dr, WASHINGTON CROSSING, PA 18977
MLS# PABU2102654Listed by: RE/MAX ACCESS - Coming Soon
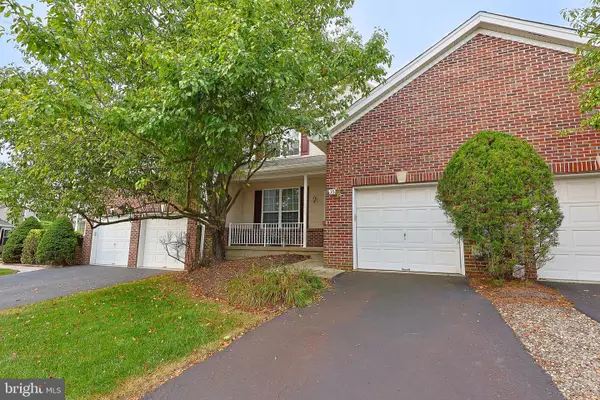 $629,000Coming Soon3 beds 3 baths
$629,000Coming Soon3 beds 3 baths35 Dispatch Dr, WASHINGTON CROSSING, PA 18977
MLS# PABU2102390Listed by: EXP REALTY, LLC  $875,000Pending2 beds 3 baths2,774 sq. ft.
$875,000Pending2 beds 3 baths2,774 sq. ft.50 Betts Dr, WASHINGTON CROSSING, PA 18977
MLS# PABU2101958Listed by: COLDWELL BANKER HEARTHSIDE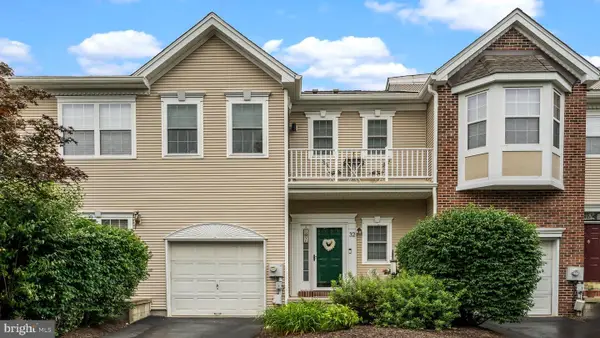 $600,000Pending2 beds 3 baths2,345 sq. ft.
$600,000Pending2 beds 3 baths2,345 sq. ft.32 Tankard Ln, WASHINGTON CROSSING, PA 18977
MLS# PABU2096618Listed by: RE/MAX PROPERTIES - NEWTOWN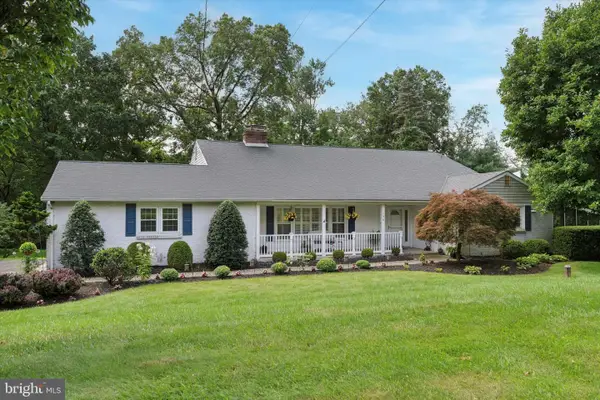 $749,900Pending4 beds 3 baths2,143 sq. ft.
$749,900Pending4 beds 3 baths2,143 sq. ft.126 Bruce Rd, WASHINGTON CROSSING, PA 18977
MLS# PABU2100718Listed by: KELLER WILLIAMS MAIN LINE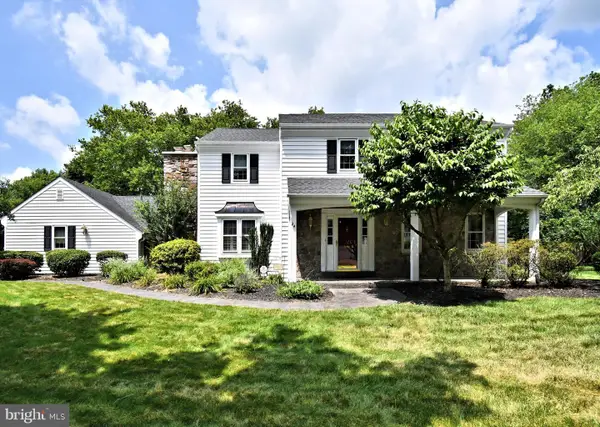 $875,000Pending4 beds 3 baths2,890 sq. ft.
$875,000Pending4 beds 3 baths2,890 sq. ft.24 Canal Run E, WASHINGTON CROSSING, PA 18977
MLS# PABU2099554Listed by: BHHS FOX & ROACH -YARDLEY/NEWTOWN- Coming Soon
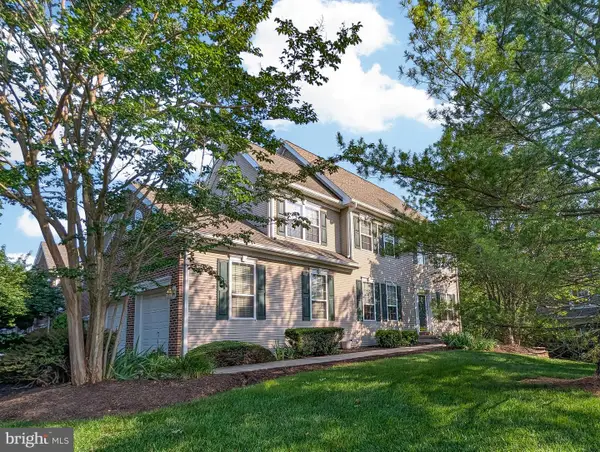 $775,000Coming Soon3 beds 3 baths
$775,000Coming Soon3 beds 3 baths36 Dispatch Dr, WASHINGTON CROSSING, PA 18977
MLS# PABU2099436Listed by: EXP REALTY, LLC 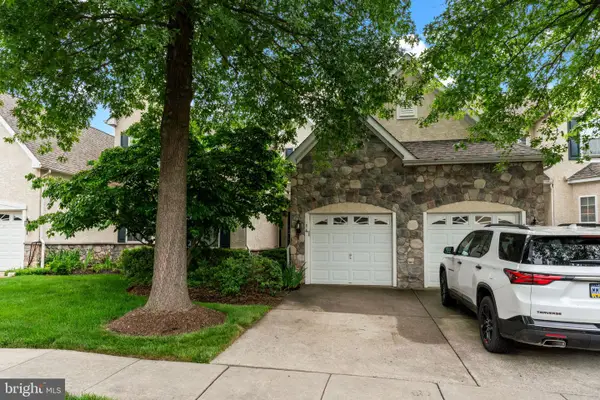 $725,000Pending2 beds 3 baths3,458 sq. ft.
$725,000Pending2 beds 3 baths3,458 sq. ft.14 Mcconkey Dr, WASHINGTON CROSSING, PA 18977
MLS# PABU2098236Listed by: COLDWELL BANKER HEARTHSIDE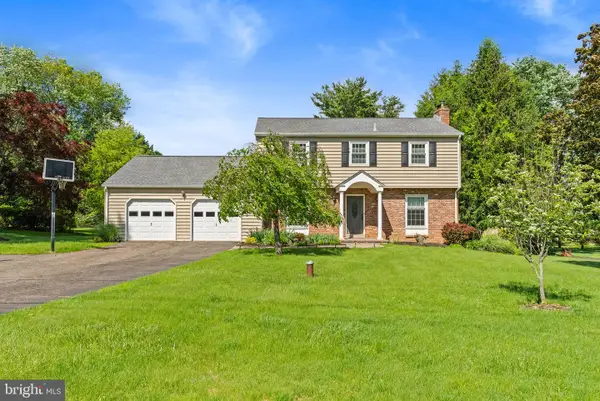 $713,550Pending4 beds 3 baths2,050 sq. ft.
$713,550Pending4 beds 3 baths2,050 sq. ft.108 Walker Rd, WASHINGTON CROSSING, PA 18977
MLS# PABU2098630Listed by: GINA SPAZIANO REAL ESTATE & CONCIERGE SERVICES

