1048 Whitegate Rd, Wayne, PA 19087
Local realty services provided by:Better Homes and Gardens Real Estate Premier
1048 Whitegate Rd,Wayne, PA 19087
$2,300,000
- 6 Beds
- 7 Baths
- 7,938 sq. ft.
- Single family
- Pending
Listed by: r. kit anstey, deborah a west
Office: bhhs fox & roach-west chester
MLS#:PAMC2157668
Source:BRIGHTMLS
Price summary
- Price:$2,300,000
- Price per sq. ft.:$289.75
- Monthly HOA dues:$116.67
About this home
No expense was spared when the property was updated and improved in almost every facet. Natural light adorns the property as the sun rises on the front elevation & sunsets illuminate the back yard., patio and morning room. A gourmet kitchen offering everything a foodie would want to include stainless appliances of course, a built in sub- zero, wolf brand 6 burner gas stove, exhaust hood 2 convection ovens, microwave warming drawer plus a large center island. The kitchen is adjoined by the natural light-trenched morning room. When entering the main floor you are greeted by an impressive two story foyer, flanked to the left and right are the formal living rooms and dining rooms, the living room includes a gas fireplace with floor to ceiling custom built surround, both feature impressive moldings, the two story family room with wall to wall floor to ceiling windows french doors lead to the outside entertainment area, office/den with floor to ceiling built-in cabinets and bookshelves, oversized florida room gives more space for entertaining, a mud room with built-ins and access from the outside and garage, finishing off this impressive main floor are two conveniently located half baths. The second floor landing area is open to the main level. For this level, there is a full-size laundry, a primary bedroom suite and primary bath, sitting area and a full room of an organized walk-in closet space, four additional bedrooms two with private baths, and two share the desirable jack & jill bath. There is a walk-up staircase to the third floor that is floored and perfect for that needed additional storage. Best for last is the walk-out finished lower level with windows, it is a show stopper! Consisting of a billard area, pool table included, craft room, work area with built-ins, recreation area, built-in custom bar with counter seating for 5, wine cooler, dishwasher, refrigeration, paneled walls a true bar quality arrangement, full bath, bedroom and finishing off is the fully equipped theater room with seating for at least 11 and a stage to put your own show on. In conclusion, this one is special, oh we forgot to mention all the King Of Prussia Mall attractions are a few minutes away plus you have your own park "Whitegate Park" with tennis and pickleball. playground and basketball Courts. A quick settlement is fine.
Contact an agent
Home facts
- Year built:2005
- Listing ID #:PAMC2157668
- Added:51 day(s) ago
- Updated:November 27, 2025 at 08:29 AM
Rooms and interior
- Bedrooms:6
- Total bathrooms:7
- Full bathrooms:5
- Half bathrooms:2
- Living area:7,938 sq. ft.
Heating and cooling
- Cooling:Central A/C
- Heating:Forced Air, Natural Gas
Structure and exterior
- Roof:Shingle
- Year built:2005
- Building area:7,938 sq. ft.
- Lot area:0.76 Acres
Utilities
- Water:Public
- Sewer:Public Sewer
Finances and disclosures
- Price:$2,300,000
- Price per sq. ft.:$289.75
- Tax amount:$29,049 (2025)
New listings near 1048 Whitegate Rd
- New
 $650,000Active4 beds 3 baths2,050 sq. ft.
$650,000Active4 beds 3 baths2,050 sq. ft.120 Eaton Dr, WAYNE, PA 19087
MLS# PADE2103974Listed by: BHHS FOX & ROACH-ROSEMONT  $1,600,000Pending5 beds 6 baths5,037 sq. ft.
$1,600,000Pending5 beds 6 baths5,037 sq. ft.328 Conestoga Rd, WAYNE, PA 19087
MLS# PADE2103702Listed by: BHHS FOX & ROACH WAYNE-DEVON $599,900Active4 beds -- baths2,501 sq. ft.
$599,900Active4 beds -- baths2,501 sq. ft.123 Conestoga Rd, WAYNE, PA 19087
MLS# PADE2103804Listed by: PGM REAL ESTATE ASSOCIATES, LLC $475,000Active3 beds 2 baths1,412 sq. ft.
$475,000Active3 beds 2 baths1,412 sq. ft.245 Willow Ave, WAYNE, PA 19087
MLS# PADE2103938Listed by: LPT REALTY, LLC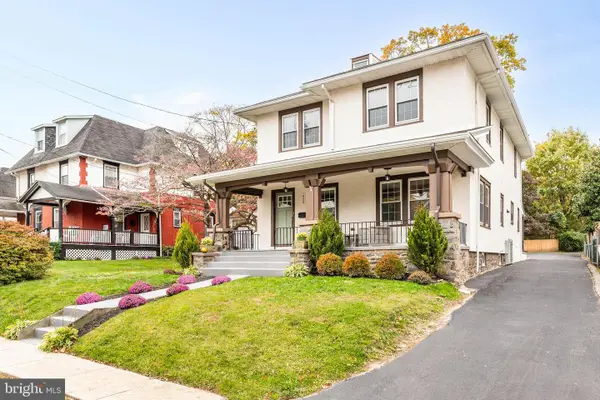 $1,150,000Pending4 beds 3 baths2,292 sq. ft.
$1,150,000Pending4 beds 3 baths2,292 sq. ft.426 W Beech Tree Ln, WAYNE, PA 19087
MLS# PADE2102686Listed by: COMPASS PENNSYLVANIA, LLC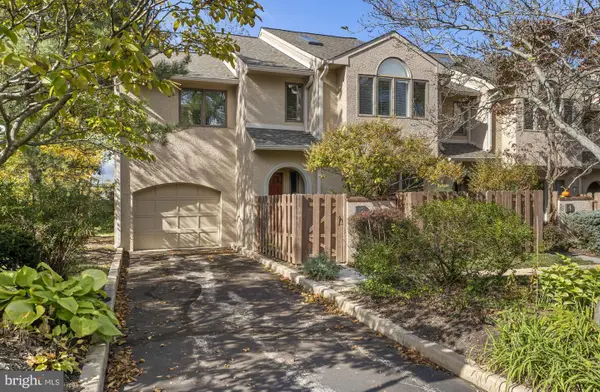 $800,000Pending3 beds 3 baths2,408 sq. ft.
$800,000Pending3 beds 3 baths2,408 sq. ft.5 Greythorne Woods Cir, WAYNE, PA 19087
MLS# PADE2103008Listed by: COMPASS PENNSYLVANIA, LLC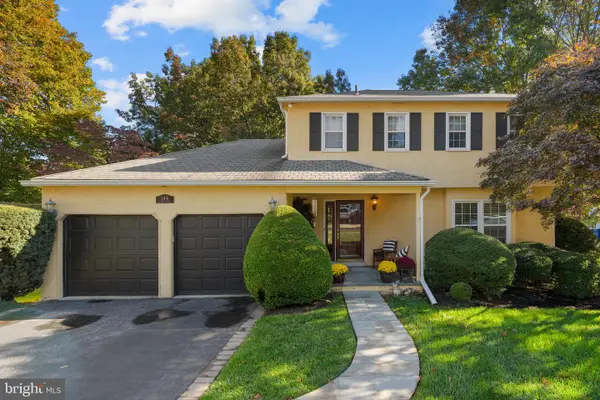 $860,000Pending4 beds 3 baths2,660 sq. ft.
$860,000Pending4 beds 3 baths2,660 sq. ft.144 Eaton Dr, WAYNE, PA 19087
MLS# PADE2102704Listed by: BHHS FOX & ROACH WAYNE-DEVON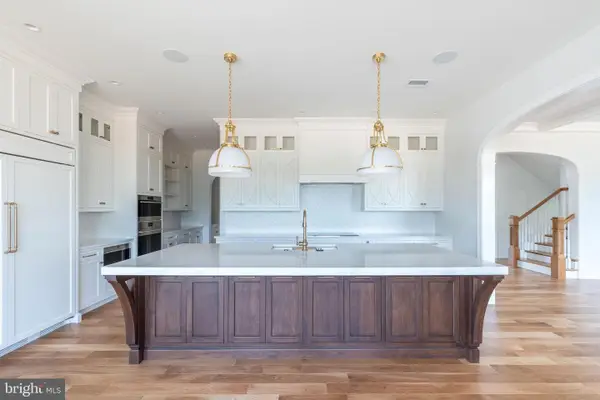 $1,400,000Active1.34 Acres
$1,400,000Active1.34 Acres1052 Eagle Road, WAYNE, PA 19087
MLS# PADE2101846Listed by: FOXLANE HOMES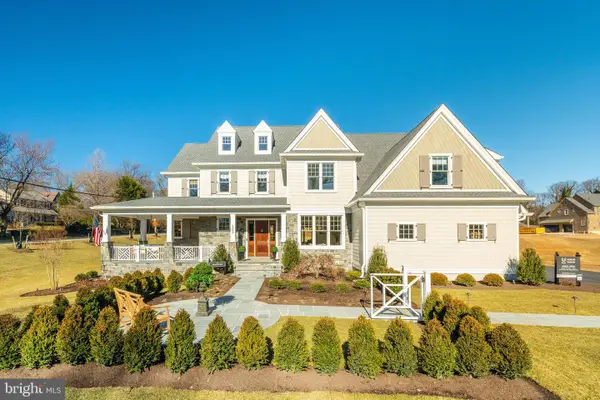 $1,400,000Active0.83 Acres
$1,400,000Active0.83 Acres317 E Beechtree Ln, WAYNE, PA 19087
MLS# PADE2101834Listed by: FOXLANE HOMES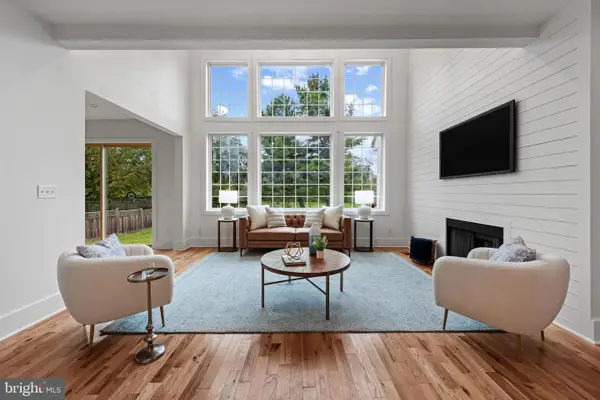 $1,849,500Pending6 beds 4 baths4,067 sq. ft.
$1,849,500Pending6 beds 4 baths4,067 sq. ft.118 W Beechtree Ln, WAYNE, PA 19087
MLS# PADE2101458Listed by: KINGSWAY REALTY - LANCASTER
