1141 Lafayette Rd, Wayne, PA 19087
Local realty services provided by:Better Homes and Gardens Real Estate Murphy & Co.
Upcoming open houses
- Fri, Oct 1701:00 pm - 03:00 pm
- Sat, Oct 1801:00 pm - 03:00 pm
- Sun, Oct 1910:30 am - 12:30 pm
Listed by:damon c. michels
Office:kw main line - narberth
MLS#:PAMC2158614
Source:BRIGHTMLS
Price summary
- Price:$1,850,000
- Price per sq. ft.:$408.66
About this home
Welcome to 1141 Lafayette Rd, a beautifully restored Colonial nestled on 2 private acres in the coveted Colonial Village neighborhood of Wayne. This timeless residence seamlessly blends historic charm with modern luxury, featuring original restored pumpkin pine floors, a custom gourmet kitchen with premium cabinetry, stone countertops, and high-end appliances, plus designer-updated baths and a spacious layout with abundant storage, a finished basement, and an oversized 2-car garage. The walk-up unfinished attic offers expansion potential, while the outdoor oasis includes a fully equipped kitchen, in-ground saltwater pool, and hot tub surrounded by mature trees for ultimate privacy. Recent major updates—new roof, siding, gutters, furnace, and dual AC units—ensure peace of mind, and low taxes enhance its exceptional value. This unbeatable & sought after Main Line location located on a quiet, tree-lined street is just minutes from the King of Prussia Town Center, dining, boutiques, top-rated schools, and major highways. A rare opportunity in Colonial Village, combining classic elegance, modern comfort, and convenience.
Contact an agent
Home facts
- Year built:1927
- Listing ID #:PAMC2158614
- Added:1 day(s) ago
- Updated:October 17, 2025 at 05:35 AM
Rooms and interior
- Bedrooms:5
- Total bathrooms:4
- Full bathrooms:3
- Half bathrooms:1
- Living area:4,527 sq. ft.
Heating and cooling
- Cooling:Central A/C
- Heating:Forced Air, Hot Water, Natural Gas
Structure and exterior
- Roof:Pitched, Shingle
- Year built:1927
- Building area:4,527 sq. ft.
- Lot area:1.79 Acres
Schools
- High school:UPPER MERION
- Middle school:UPPER MERION
- Elementary school:ROBERTS
Utilities
- Water:Public
- Sewer:Public Sewer
Finances and disclosures
- Price:$1,850,000
- Price per sq. ft.:$408.66
- Tax amount:$13,247 (2025)
New listings near 1141 Lafayette Rd
- Open Fri, 12 to 2pmNew
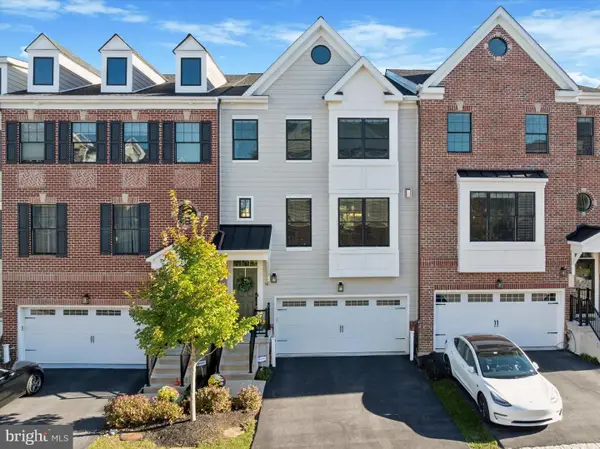 $1,079,000Active4 beds 4 baths3,724 sq. ft.
$1,079,000Active4 beds 4 baths3,724 sq. ft.50 Parkview Cir, WAYNE, PA 19087
MLS# PACT2111436Listed by: COMPASS PENNSYLVANIA, LLC - New
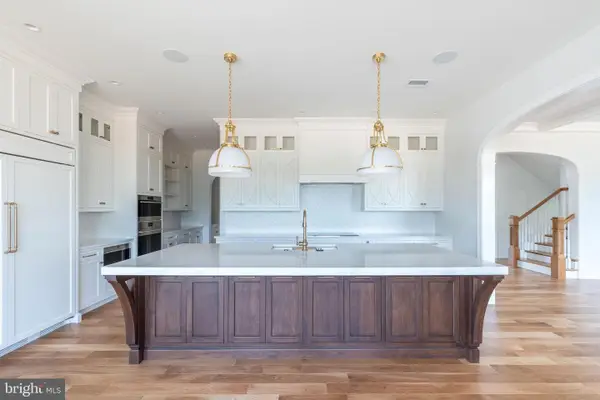 $1,400,000Active1.34 Acres
$1,400,000Active1.34 Acres1052 Eagle Road, WAYNE, PA 19087
MLS# PADE2101846Listed by: FOXLANE HOMES - New
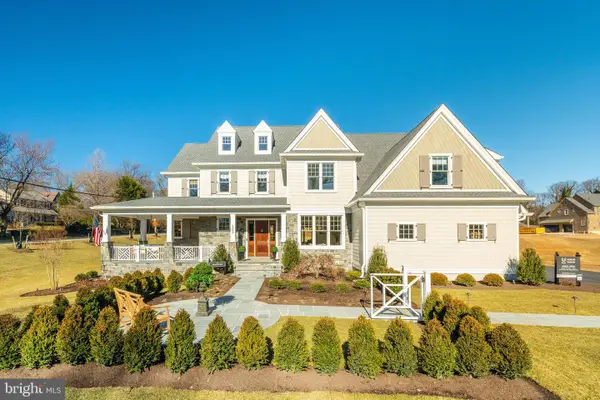 $1,400,000Active1.74 Acres
$1,400,000Active1.74 Acres317 E Beechtree Ln, WAYNE, PA 19087
MLS# PADE2101834Listed by: FOXLANE HOMES - Coming Soon
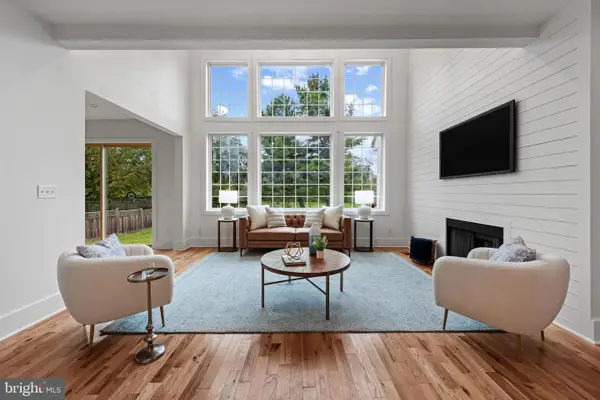 $1,849,500Coming Soon6 beds 4 baths
$1,849,500Coming Soon6 beds 4 baths118 W Beechtree Ln, WAYNE, PA 19087
MLS# PADE2101458Listed by: KINGSWAY REALTY - LANCASTER 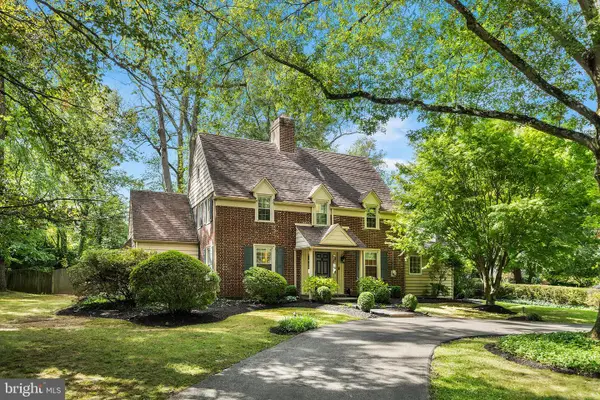 $1,295,000Pending4 beds 4 baths3,400 sq. ft.
$1,295,000Pending4 beds 4 baths3,400 sq. ft.2 Forest Rd, WAYNE, PA 19087
MLS# PADE2101394Listed by: BHHS FOX & ROACH WAYNE-DEVON $2,990,000Active5 beds 5 baths6,517 sq. ft.
$2,990,000Active5 beds 5 baths6,517 sq. ft.50 Fariston Rd, WAYNE, PA 19087
MLS# PADE2101448Listed by: COMPASS PENNSYLVANIA, LLC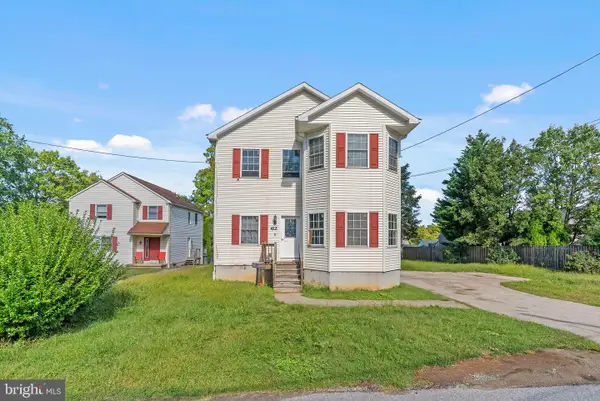 $1,050,000Active4 beds 5 baths2,816 sq. ft.
$1,050,000Active4 beds 5 baths2,816 sq. ft.412 Fairview Dr, WAYNE, PA 19087
MLS# PADE2100610Listed by: KW EMPOWER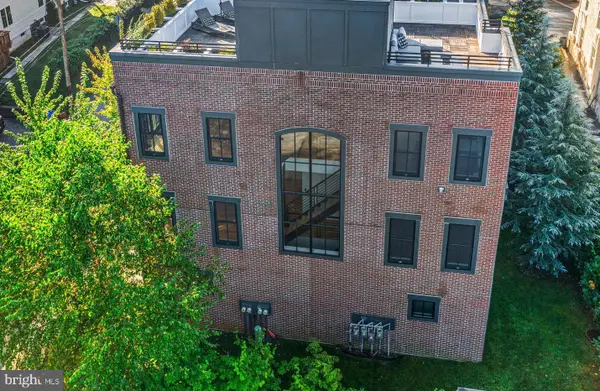 $1,299,000Active3 beds 4 baths2,628 sq. ft.
$1,299,000Active3 beds 4 baths2,628 sq. ft.207 Willow Ave, WAYNE, PA 19087
MLS# PADE2100424Listed by: BHHS FOX & ROACH WAYNE-DEVON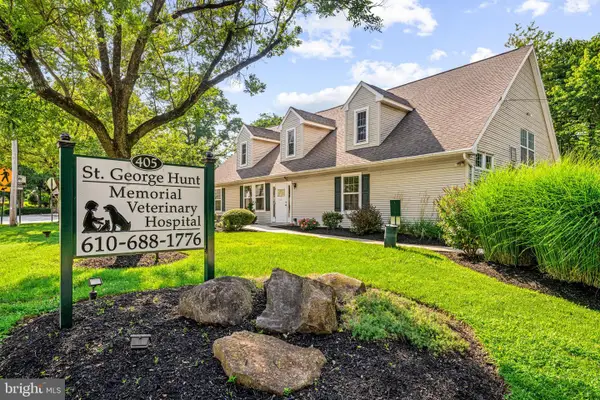 $1,700,000Active2 beds -- baths
$1,700,000Active2 beds -- baths405 W Wayne Ave, WAYNE, PA 19087
MLS# PADE2099498Listed by: COMPASS PENNSYLVANIA, LLC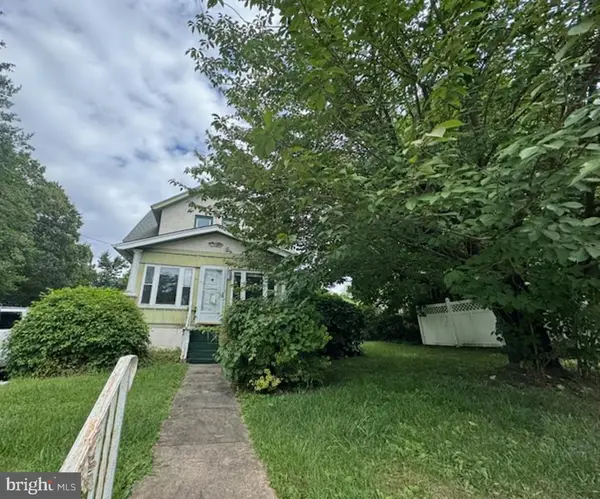 $479,000Pending3 beds 1 baths1,266 sq. ft.
$479,000Pending3 beds 1 baths1,266 sq. ft.253 Highland Ave, WAYNE, PA 19087
MLS# PADE2099234Listed by: EXP REALTY, LLC
