131 Brookmead Rd, Wayne, PA 19087
Local realty services provided by:Better Homes and Gardens Real Estate Cassidon Realty
131 Brookmead Rd,Wayne, PA 19087
$1,100,000
- 4 Beds
- 3 Baths
- 2,400 sq. ft.
- Single family
- Pending
Listed by:jordan arnold
Office:compass pennsylvania, llc.
MLS#:PACT2107926
Source:BRIGHTMLS
Price summary
- Price:$1,100,000
- Price per sq. ft.:$458.33
About this home
Welcome to 131 Brookmead Road, a meticulously maintained brick colonial in Wayne. This move-in ready home combines timeless character with thoughtful updates throughout.
Inside, refinished hardwood floors and custom millwork set the tone. The professionally designed kitchen features custom cabinetry, soapstone countertops, and built-in Wolf range with hood, Viking refrigerator, Viking dishwasher, under-counter microwave, and wine cooler. Ample storage ensures everyday convenience.
The bathrooms have been fully renovated, including a primary suite with Carrara marble finishes, double sinks, rain-head shower, and custom cabinetry.
Four well-appointed bedrooms provide versatility. One was featured in Better Homes & Gardens Magazine for its distinctive design, while another functions as a loft space with built-ins, skylight, and walk-in closet, ideal for an office or guest room.
Distinctive design details include reclaimed Lancaster County barnwood, used for the powder room vanity, loft bench, closet door, and the mantel above the outdoor fireplace.
The lower level offers a waterproofed basement with French drain, sump pump, sealed walls, and updated electrical outlets.
Outdoor living is a highlight: a covered flagstone patio with vaulted ceiling, fireplace, outdoor kitchen, and landscaped yard bordered by mature plantings and canopied trees — one of the features that first drew the sellers to the property. The level backyard offers potential for a pool or other additions.
This property is conveniently located near downtown Wayne, King of Prussia, and major routes including 202 and the PA Turnpike. Valley Forge National Park is within walking distance, and the home is served by the Tredyffrin–Easttown School District. The listed above-grade square footage of 1,677 is incorrect. According to recent measurements Alcove Media the above-grade living area is 2,317 sq. ft. The below-grade space is 1,244 sq. ft., for a total of 3,561 sq. ft
Contact an agent
Home facts
- Year built:1960
- Listing ID #:PACT2107926
- Added:47 day(s) ago
- Updated:October 25, 2025 at 08:13 AM
Rooms and interior
- Bedrooms:4
- Total bathrooms:3
- Full bathrooms:2
- Half bathrooms:1
- Living area:2,400 sq. ft.
Heating and cooling
- Cooling:Central A/C
- Heating:Forced Air, Natural Gas
Structure and exterior
- Year built:1960
- Building area:2,400 sq. ft.
- Lot area:0.73 Acres
Utilities
- Water:Public
- Sewer:Public Sewer
Finances and disclosures
- Price:$1,100,000
- Price per sq. ft.:$458.33
- Tax amount:$7,917 (2025)
New listings near 131 Brookmead Rd
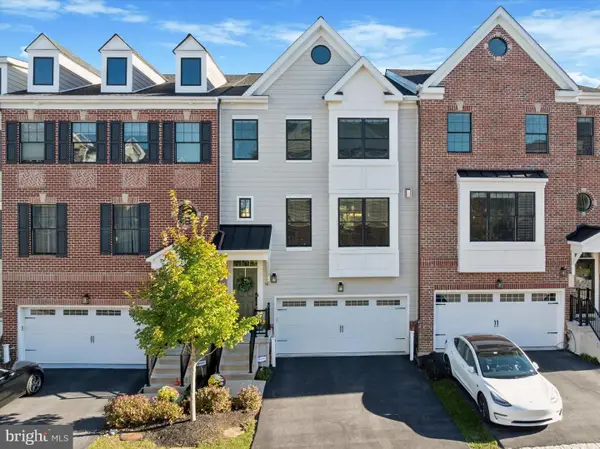 $1,079,000Pending4 beds 4 baths3,724 sq. ft.
$1,079,000Pending4 beds 4 baths3,724 sq. ft.50 Parkview Cir, WAYNE, PA 19087
MLS# PACT2111436Listed by: COMPASS PENNSYLVANIA, LLC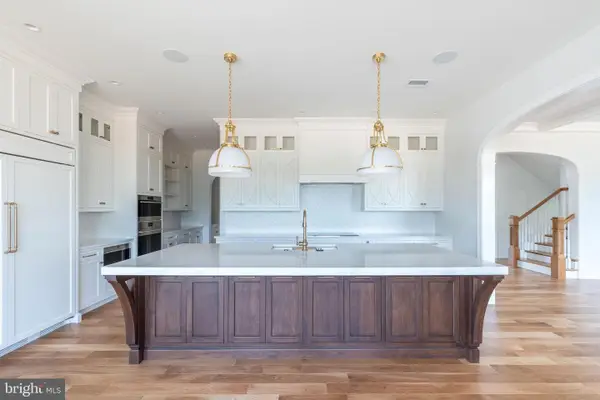 $1,400,000Active1.34 Acres
$1,400,000Active1.34 Acres1052 Eagle Road, WAYNE, PA 19087
MLS# PADE2101846Listed by: FOXLANE HOMES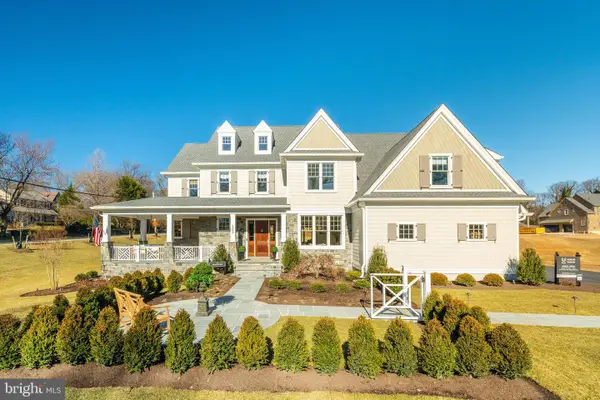 $1,400,000Active0.83 Acres
$1,400,000Active0.83 Acres317 E Beechtree Ln, WAYNE, PA 19087
MLS# PADE2101834Listed by: FOXLANE HOMES- Coming Soon
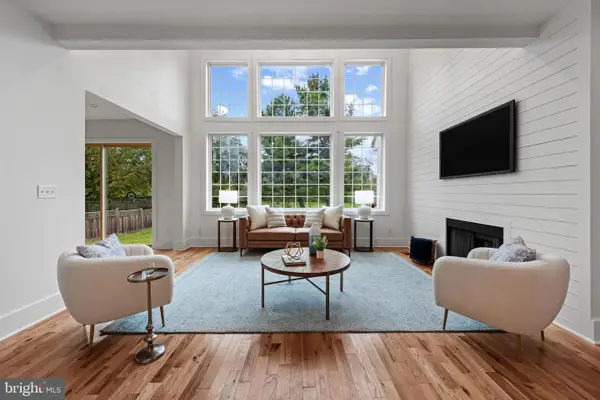 $1,849,500Coming Soon6 beds 4 baths
$1,849,500Coming Soon6 beds 4 baths118 W Beechtree Ln, WAYNE, PA 19087
MLS# PADE2101458Listed by: KINGSWAY REALTY - LANCASTER 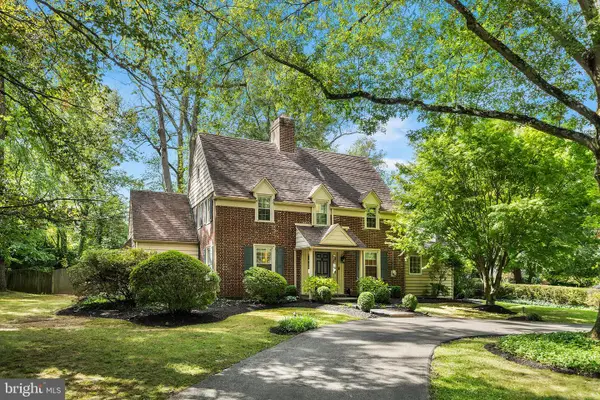 $1,295,000Pending4 beds 4 baths3,400 sq. ft.
$1,295,000Pending4 beds 4 baths3,400 sq. ft.2 Forest Rd, WAYNE, PA 19087
MLS# PADE2101394Listed by: BHHS FOX & ROACH WAYNE-DEVON $2,990,000Active5 beds 5 baths6,517 sq. ft.
$2,990,000Active5 beds 5 baths6,517 sq. ft.50 Fariston Rd, WAYNE, PA 19087
MLS# PADE2101448Listed by: COMPASS PENNSYLVANIA, LLC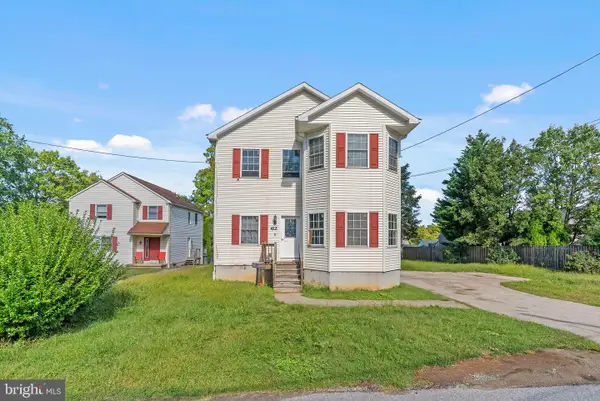 $1,050,000Active4 beds 5 baths2,816 sq. ft.
$1,050,000Active4 beds 5 baths2,816 sq. ft.412 Fairview Dr, WAYNE, PA 19087
MLS# PADE2100610Listed by: KW EMPOWER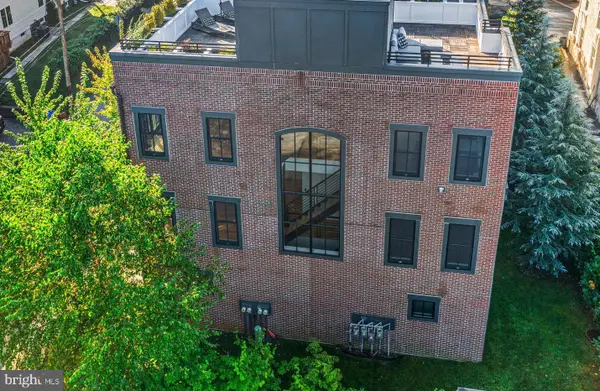 $1,299,000Active3 beds 4 baths2,628 sq. ft.
$1,299,000Active3 beds 4 baths2,628 sq. ft.207 Willow Ave, WAYNE, PA 19087
MLS# PADE2100424Listed by: BHHS FOX & ROACH WAYNE-DEVON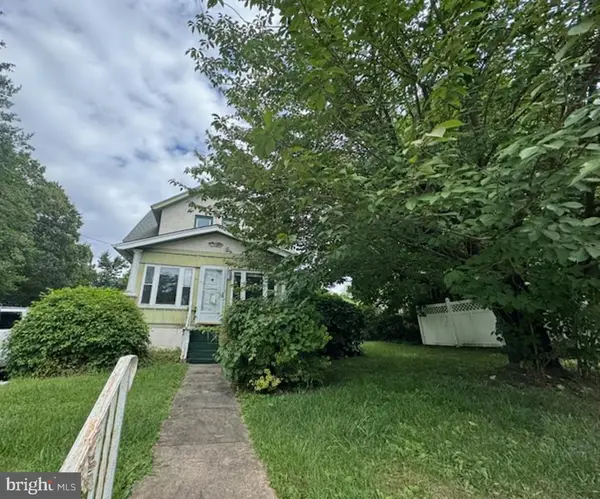 $479,000Pending3 beds 1 baths1,266 sq. ft.
$479,000Pending3 beds 1 baths1,266 sq. ft.253 Highland Ave, WAYNE, PA 19087
MLS# PADE2099234Listed by: EXP REALTY, LLC $1,549,000Active-- beds 1 baths5,700 sq. ft.
$1,549,000Active-- beds 1 baths5,700 sq. ft.232 Conestoga Rd, WAYNE, PA 19087
MLS# PADE2098278Listed by: LONG & FOSTER REAL ESTATE, INC.
