481 Red Coat Ln, Wayne, PA 19087
Local realty services provided by:Better Homes and Gardens Real Estate Community Realty
481 Red Coat Ln,Wayne, PA 19087
$1,095,000
- 4 Beds
- 3 Baths
- 3,061 sq. ft.
- Single family
- Active
Upcoming open houses
- Sat, Oct 1801:00 pm - 02:00 pm
- Sun, Oct 1901:00 pm - 02:00 pm
Listed by:robin r. gordon
Office:bhhs fox & roach-haverford
MLS#:PACT2111724
Source:BRIGHTMLS
Price summary
- Price:$1,095,000
- Price per sq. ft.:$357.73
About this home
Tucked along a quiet lane in the sought-after Brookmead Farms neighborhood, this classic brick Colonial has been completely renewed with exceptional quality and care. The home combines timeless Main Line character—brick façade, mature trees, original hardwood floors—with thoughtful modern updates for today’s lifestyle.
Natural light fills each room, creating a warm, comfortable energy throughout the home. The kitchen has been beautifully renovated with custom cabinetry, granite countertops, and a tile backsplash, flowing easily into a large family room with built-in shelving and a Martin Logan recessed surround-sound system—ideal for movie nights, entertaining, or quiet evenings in.
The formal dining room, framed by chair rail and crown molding, opens to a spacious living room anchored by a wood-burning fireplace and classic picture window. Upstairs, two custom bathrooms by T. Masters Remodeling showcase meticulous craftsmanship—heated floors, quartz counters, Italian tile installed on a wet bed of concrete for durability, Brizo fixtures, and handcrafted Bertch cabinetry. Each space feels spa-like, designed for both beauty and long-term quality.
Extensive exterior improvements include StoneCreek reclaimed brick, a 2024 Landmark 50-year roof with ventilated soffits and a 6K. gutter water-mitigation system, energy-efficient windows and doors, and an Invisible Fence for pets. A 300-sq-ft custom shed, French drain and sump pump, Generac transfer switch with sub-panel, Lutron lighting, Nest thermostat, and Google security system make the property as functional as it is elegant.
The oversized lot offers room to garden, play, or simply enjoy the quiet privacy that defines this part of Wayne. Located minutes from Glenhardie Country Club, Devon Train Station, shopping, dining, and major routes, and within the award-winning Tredyffrin-Easttown School District, 481 Red Coat Lane represents the best of Brookmead Farms living—classic architecture, modern efficiency, and an unmistakable sense of home.
Contact an agent
Home facts
- Year built:1962
- Listing ID #:PACT2111724
- Added:1 day(s) ago
- Updated:October 17, 2025 at 05:35 AM
Rooms and interior
- Bedrooms:4
- Total bathrooms:3
- Full bathrooms:2
- Half bathrooms:1
- Living area:3,061 sq. ft.
Heating and cooling
- Cooling:Central A/C
- Heating:Forced Air, Natural Gas
Structure and exterior
- Roof:Pitched, Shingle
- Year built:1962
- Building area:3,061 sq. ft.
- Lot area:0.68 Acres
Schools
- High school:CONESTOGA SENIOR
- Middle school:VALLEY FORGE
- Elementary school:VALLEY FORGE
Utilities
- Water:Public
- Sewer:Public Sewer
Finances and disclosures
- Price:$1,095,000
- Price per sq. ft.:$357.73
- Tax amount:$8,410 (2025)
New listings near 481 Red Coat Ln
- Open Fri, 12 to 2pmNew
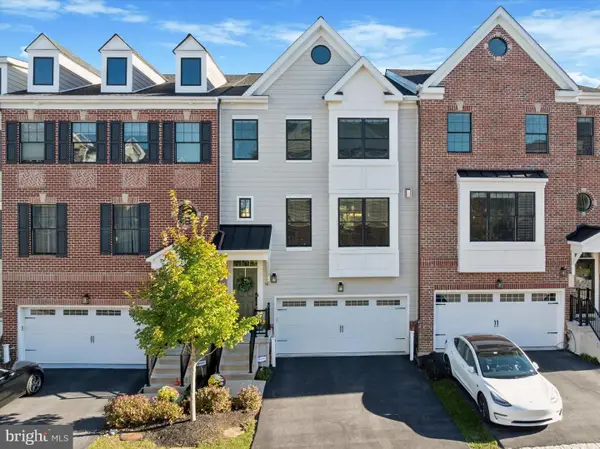 $1,079,000Active4 beds 4 baths3,724 sq. ft.
$1,079,000Active4 beds 4 baths3,724 sq. ft.50 Parkview Cir, WAYNE, PA 19087
MLS# PACT2111436Listed by: COMPASS PENNSYLVANIA, LLC - New
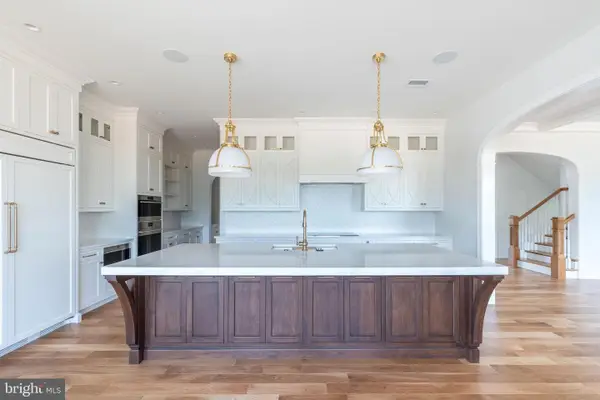 $1,400,000Active1.34 Acres
$1,400,000Active1.34 Acres1052 Eagle Road, WAYNE, PA 19087
MLS# PADE2101846Listed by: FOXLANE HOMES - New
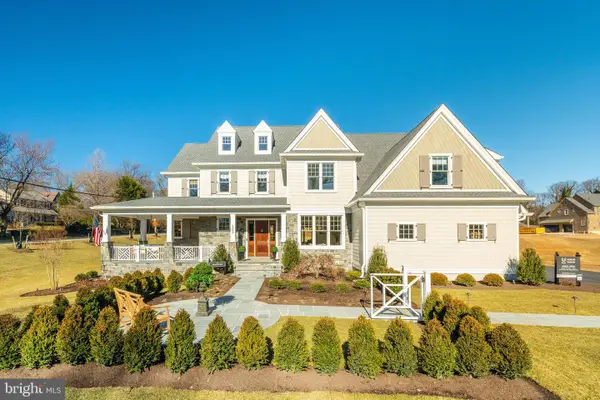 $1,400,000Active1.74 Acres
$1,400,000Active1.74 Acres317 E Beechtree Ln, WAYNE, PA 19087
MLS# PADE2101834Listed by: FOXLANE HOMES - Coming Soon
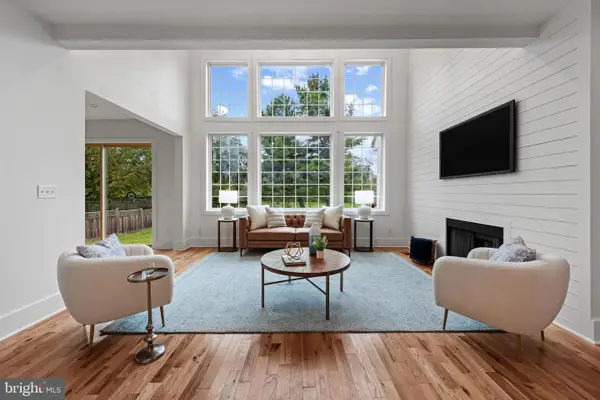 $1,849,500Coming Soon6 beds 4 baths
$1,849,500Coming Soon6 beds 4 baths118 W Beechtree Ln, WAYNE, PA 19087
MLS# PADE2101458Listed by: KINGSWAY REALTY - LANCASTER 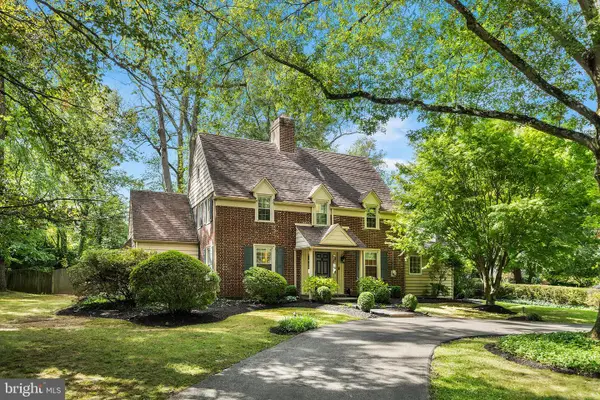 $1,295,000Pending4 beds 4 baths3,400 sq. ft.
$1,295,000Pending4 beds 4 baths3,400 sq. ft.2 Forest Rd, WAYNE, PA 19087
MLS# PADE2101394Listed by: BHHS FOX & ROACH WAYNE-DEVON $2,990,000Active5 beds 5 baths6,517 sq. ft.
$2,990,000Active5 beds 5 baths6,517 sq. ft.50 Fariston Rd, WAYNE, PA 19087
MLS# PADE2101448Listed by: COMPASS PENNSYLVANIA, LLC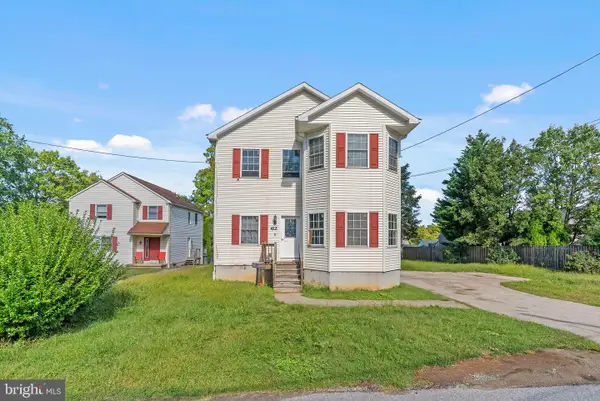 $1,050,000Active4 beds 5 baths2,816 sq. ft.
$1,050,000Active4 beds 5 baths2,816 sq. ft.412 Fairview Dr, WAYNE, PA 19087
MLS# PADE2100610Listed by: KW EMPOWER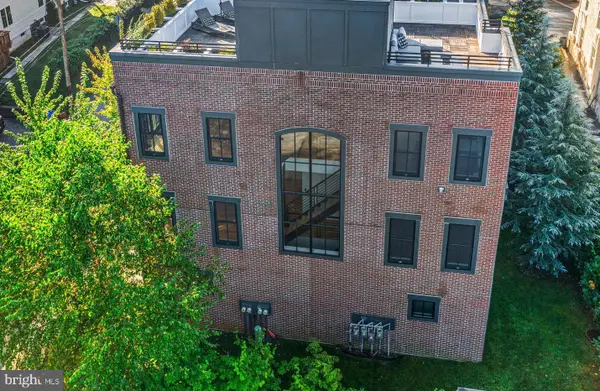 $1,299,000Active3 beds 4 baths2,628 sq. ft.
$1,299,000Active3 beds 4 baths2,628 sq. ft.207 Willow Ave, WAYNE, PA 19087
MLS# PADE2100424Listed by: BHHS FOX & ROACH WAYNE-DEVON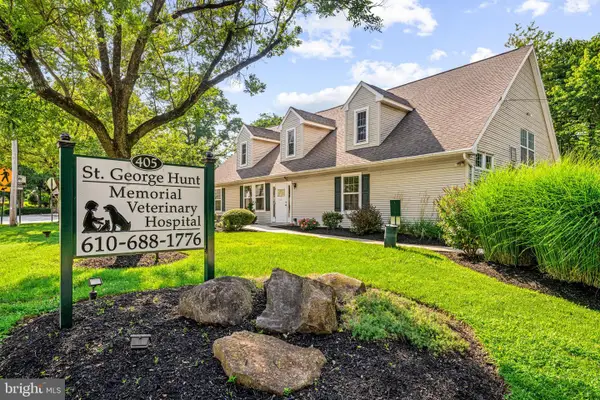 $1,700,000Active2 beds -- baths
$1,700,000Active2 beds -- baths405 W Wayne Ave, WAYNE, PA 19087
MLS# PADE2099498Listed by: COMPASS PENNSYLVANIA, LLC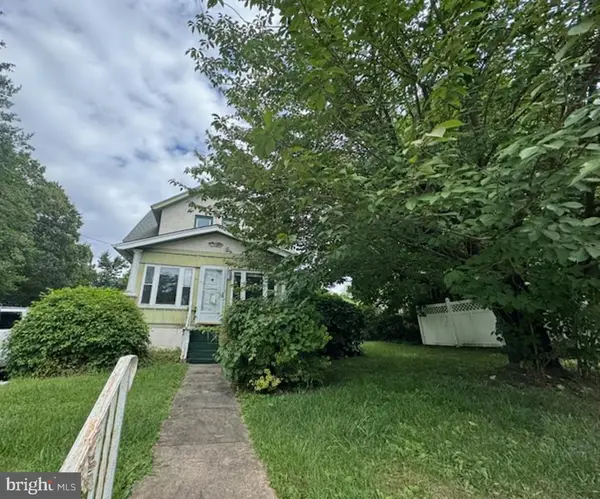 $479,000Pending3 beds 1 baths1,266 sq. ft.
$479,000Pending3 beds 1 baths1,266 sq. ft.253 Highland Ave, WAYNE, PA 19087
MLS# PADE2099234Listed by: EXP REALTY, LLC
