65 Upper Gulph Rd, Wayne, PA 19087
Local realty services provided by:Better Homes and Gardens Real Estate Premier
Upcoming open houses
- Sun, Oct 1201:00 pm - 03:00 pm
Listed by:andrew himes
Office:bhhs fox & roach-collegeville
MLS#:PACT2110964
Source:BRIGHTMLS
Price summary
- Price:$1,000,000
- Price per sq. ft.:$403.23
About this home
Welcome to this exceptional 3-bedroom, 2.5-bath stone colonial that is perfectly situated in the desirable Shand Tract of Wayne—offering the ideal balance of modern comfort and timeless character. Less than a mile from two regional rail stations, this residence provides the rare combination of convenience, style, and Main Line charm. From the moment you arrive, you’ll appreciate the care and craftsmanship that define this property. The home’s new roof and gutters (2019) and detached 1-car garage (2018) reflect both function and form. Hardwood floors grace the entire 1st floor and all of the first-floor windows were replaced in 2020 and flood each room with natural light. Inside, you’ll find thoughtful renovations that preserve the home’s character while introducing every modern amenity. The stunning kitchen is the centerpiece of the home. A massive center island, covered in soapstone counters, allows for a gathering place with friends or a space to grab a quick bite before heading out for the day. High end Thermador appliances allow you to bring out your inner chef and create your culinary masterpieces. Hosting friends and family for the holidays? You'll have plenty of space for those holiday meals in the dining room that is highlighted by a large bay window that drenches the room in natural light. You can relax in front of the newly installed gas fireplace (2024) in the family room which is a room highlighted by extensive crown molding & tons of recessed light. The breakfast nook/den off of the kitchen is the perfect place for a casual meal or relax at the end of a long day. The first floor is complete with a stunning powder room that was renovated in 2021. The entire lower level was remodeled in 2018 and provides a flexible space perfect for a media room, office or even a bar area. Upstairs, the primary suite impresses with fully renovated primary bath (2019) that feels like a serene spa retreat. The ceiling was raised to provide a stunning vaulted ceiling w/ skylight to provide tons of natural light. The primary suite offers a stunning walk-in closet hidden by barn doors. There are 2 additional bedrooms and an updated hall bath complete this level. Head back down to the kitchen where you will find 2 separate exits leading out to a spectacular back yard oasis. The double doors lead you out to a paver walkway that directs you to the garage or the lower level patio. The single door brings you out to the upper patio that features a powered retractable awning. These beautiful patios look over your flat rear yard that can host all of those Summer BBQ's. Additionally, a whole-house generator (2020) ensures comfort, efficiency, and peace of mind. Located within the top-ranked Tredyffrin-Easttown School District and just minutes from acclaimed private schools, this home also places you within walking distance of many of the Main Line’s finest restaurants, boutique shops, and cultural landmarks, including the renowned Devon Horse Show & Country Fair. Combining old-world elegance with contemporary upgrades, this Shand Tract treasure delivers a truly one-of-a-kind living experience in one of Wayne’s most sought-after neighborhoods.
Contact an agent
Home facts
- Year built:1950
- Listing ID #:PACT2110964
- Added:1 day(s) ago
- Updated:October 08, 2025 at 01:58 PM
Rooms and interior
- Bedrooms:3
- Total bathrooms:3
- Full bathrooms:2
- Half bathrooms:1
- Living area:2,480 sq. ft.
Heating and cooling
- Cooling:Central A/C
- Heating:Forced Air, Natural Gas
Structure and exterior
- Year built:1950
- Building area:2,480 sq. ft.
- Lot area:0.39 Acres
Schools
- High school:CONESTOGA
- Middle school:TREDYFFRIN-EASTTOWN
- Elementary school:DEVON
Utilities
- Water:Public
- Sewer:Public Sewer
Finances and disclosures
- Price:$1,000,000
- Price per sq. ft.:$403.23
- Tax amount:$7,875 (2025)
New listings near 65 Upper Gulph Rd
- Coming Soon
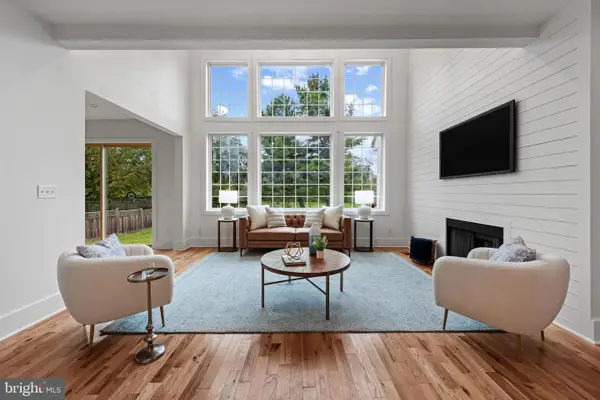 $1,849,500Coming Soon6 beds 4 baths
$1,849,500Coming Soon6 beds 4 baths118 W Beechtree Ln, WAYNE, PA 19087
MLS# PADE2101458Listed by: KINGSWAY REALTY - LANCASTER - Coming SoonOpen Thu, 12 to 2pm
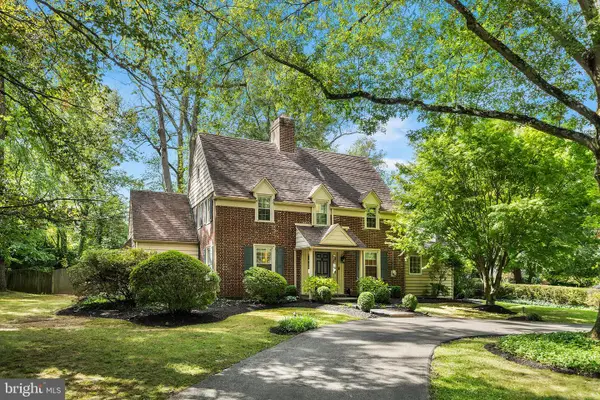 $1,295,000Coming Soon4 beds 4 baths
$1,295,000Coming Soon4 beds 4 baths2 Forest Rd, WAYNE, PA 19087
MLS# PADE2101394Listed by: BHHS FOX & ROACH WAYNE-DEVON - New
 $2,990,000Active5 beds 5 baths6,517 sq. ft.
$2,990,000Active5 beds 5 baths6,517 sq. ft.50 Fariston Rd, WAYNE, PA 19087
MLS# PADE2101448Listed by: COMPASS PENNSYLVANIA, LLC 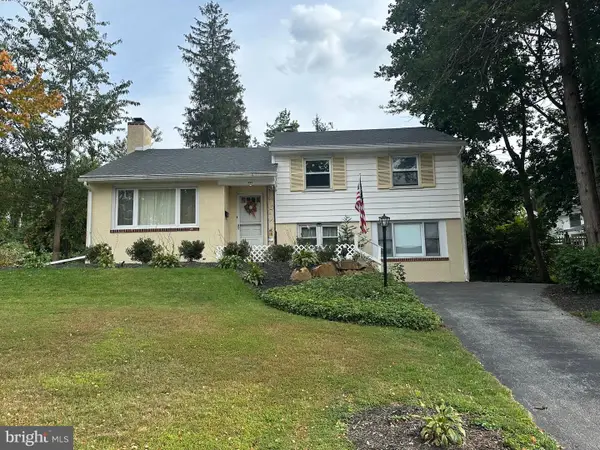 $650,000Pending3 beds 2 baths1,756 sq. ft.
$650,000Pending3 beds 2 baths1,756 sq. ft.341 Rockland Rd, WAYNE, PA 19087
MLS# PADE2100794Listed by: COMPASS PENNSYLVANIA, LLC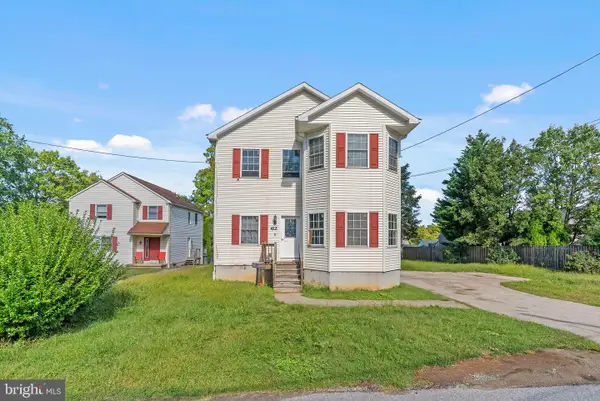 $1,050,000Active4 beds 5 baths2,816 sq. ft.
$1,050,000Active4 beds 5 baths2,816 sq. ft.412 Fairview Dr, WAYNE, PA 19087
MLS# PADE2100610Listed by: KW EMPOWER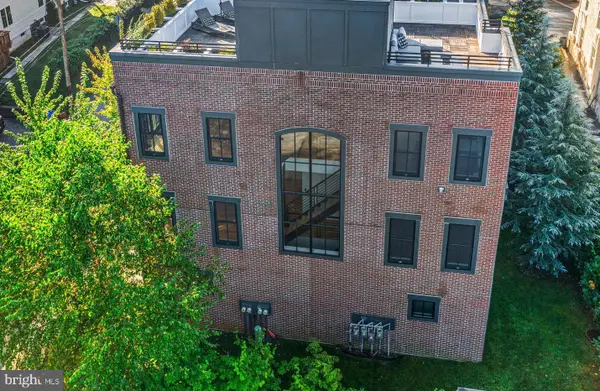 $1,299,000Active3 beds 4 baths2,628 sq. ft.
$1,299,000Active3 beds 4 baths2,628 sq. ft.207 Willow Ave, WAYNE, PA 19087
MLS# PADE2100424Listed by: BHHS FOX & ROACH WAYNE-DEVON $675,000Pending7 beds -- baths1,760 sq. ft.
$675,000Pending7 beds -- baths1,760 sq. ft.216 Highland Ave, WAYNE, PA 19087
MLS# PADE2099886Listed by: LONG & FOSTER REAL ESTATE, INC.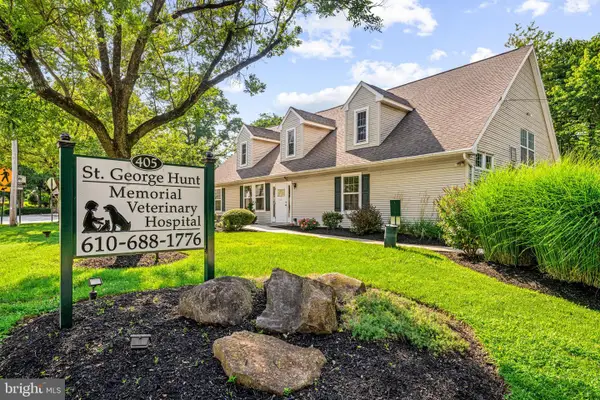 $1,700,000Active2 beds -- baths
$1,700,000Active2 beds -- baths405 W Wayne Ave, WAYNE, PA 19087
MLS# PADE2099498Listed by: COMPASS PENNSYLVANIA, LLC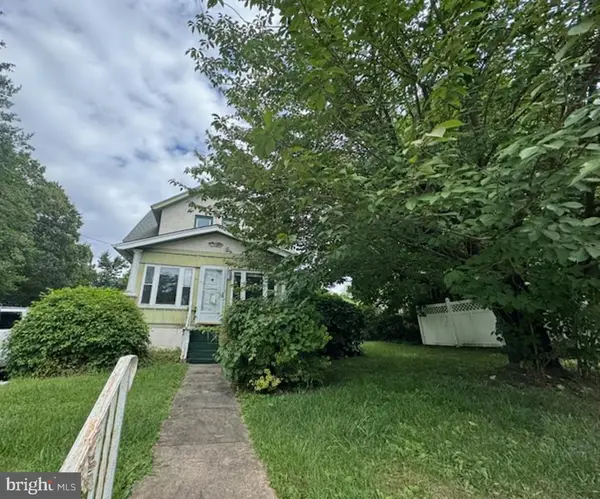 $479,000Pending3 beds 1 baths1,266 sq. ft.
$479,000Pending3 beds 1 baths1,266 sq. ft.253 Highland Ave, WAYNE, PA 19087
MLS# PADE2099234Listed by: EXP REALTY, LLC $1,549,000Active-- beds 1 baths5,700 sq. ft.
$1,549,000Active-- beds 1 baths5,700 sq. ft.232 Conestoga Rd, WAYNE, PA 19087
MLS# PADE2098278Listed by: LONG & FOSTER REAL ESTATE, INC.
