856 Monteith Dr, WAYNE, PA 19087
Local realty services provided by:Better Homes and Gardens Real Estate GSA Realty
856 Monteith Dr,WAYNE, PA 19087
$1,299,000
- 4 Beds
- 4 Baths
- 4,416 sq. ft.
- Single family
- Pending
Listed by:benjamin a hardy
Office:compass pennsylvania, llc.
MLS#:PACT2107612
Source:BRIGHTMLS
Price summary
- Price:$1,299,000
- Price per sq. ft.:$294.16
About this home
Welcome to 856 Monteith Drive in Wayne, PA—a classic center-hall colonial offering 4 bedrooms and 3.5 bathrooms across over 3,000 square feet of living space. Set on a generous level lot, the property provides ample room to enjoy the outdoors, whether for play, gardening, or entertaining. Inside, the home features a traditional layout with formal living and dining rooms, a private office, two spacious family areas, and an inviting eat-in kitchen with a charming breakfast room that opens directly to a large deck overlooking the backyard - perfect for outdoor dining, summer gatherings, and seamless indoor-outdoor living. A convenient first-floor laundry and mudroom connect directly to the attached two-car garage, adding everyday practicality. While ready for your personal touch and updates, the home’s solid construction and thoughtful design create an excellent foundation for modern living. A finished basement offers flexible space for a playroom, gym, or media room along with a dedicated storage and utility area to keep everything organized.
Located in the highly sought-after Wayne area, the home is close to top-rated schools, parks, shopping, dining, and convenient commuter routes. This property combines timeless character with endless potential in one of the Main Line’s most desirable communities.
Contact an agent
Home facts
- Year built:1983
- Listing ID #:PACT2107612
- Added:4 day(s) ago
- Updated:September 10, 2025 at 10:12 AM
Rooms and interior
- Bedrooms:4
- Total bathrooms:4
- Full bathrooms:3
- Half bathrooms:1
- Living area:4,416 sq. ft.
Heating and cooling
- Cooling:Central A/C
- Heating:Forced Air, Natural Gas
Structure and exterior
- Year built:1983
- Building area:4,416 sq. ft.
- Lot area:0.68 Acres
Schools
- High school:CONESTOGA
- Middle school:V FORGE
- Elementary school:NEW EAGLE
Utilities
- Water:Public
- Sewer:Public Sewer
Finances and disclosures
- Price:$1,299,000
- Price per sq. ft.:$294.16
- Tax amount:$13,701 (2025)
New listings near 856 Monteith Dr
- Coming Soon
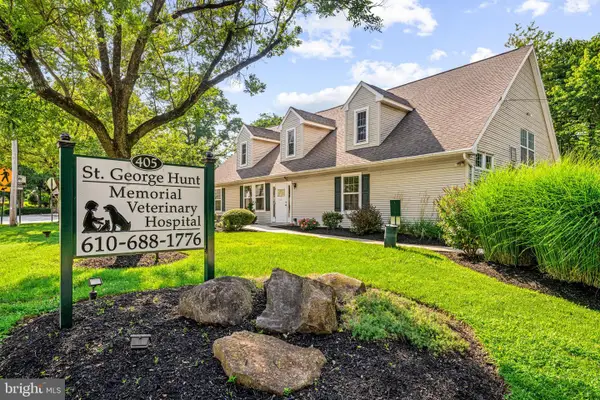 $1,700,000Coming Soon2 beds -- baths
$1,700,000Coming Soon2 beds -- baths405 W Wayne Ave, WAYNE, PA 19087
MLS# PADE2099498Listed by: COMPASS PENNSYLVANIA, LLC - Coming Soon
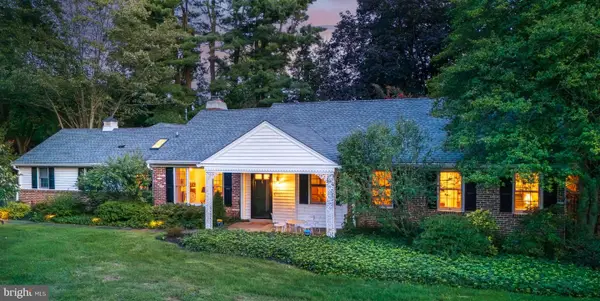 $1,285,000Coming Soon5 beds 3 baths
$1,285,000Coming Soon5 beds 3 baths598 Cricket Ln, WAYNE, PA 19087
MLS# PADE2099114Listed by: RE/MAX MAIN LINE - DEVON - New
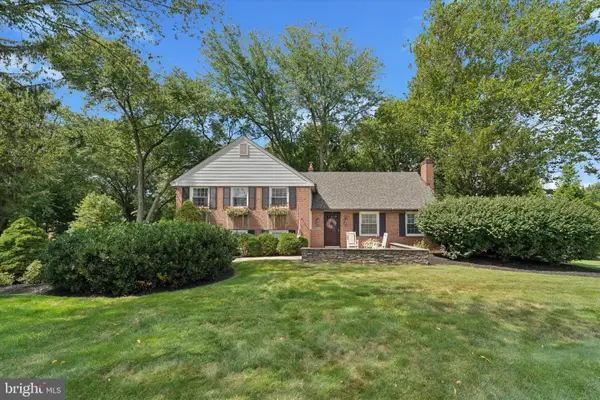 $1,100,000Active4 beds 3 baths2,400 sq. ft.
$1,100,000Active4 beds 3 baths2,400 sq. ft.131 Brookmead Rd, WAYNE, PA 19087
MLS# PACT2107926Listed by: COMPASS PENNSYLVANIA, LLC - Coming SoonOpen Thu, 12 to 2pm
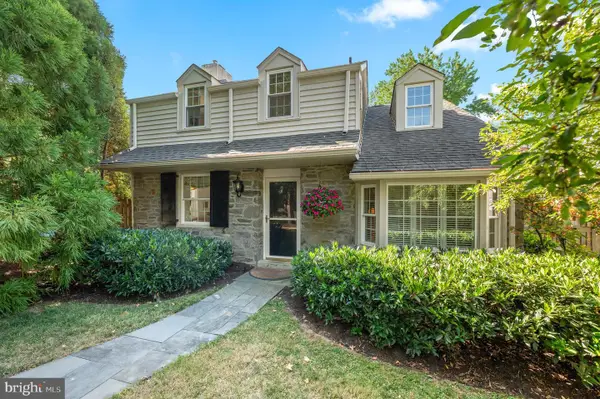 $745,000Coming Soon3 beds 2 baths
$745,000Coming Soon3 beds 2 baths28 Homestead Rd, WAYNE, PA 19087
MLS# PACT2106478Listed by: BHHS FOX & ROACH-ROSEMONT - New
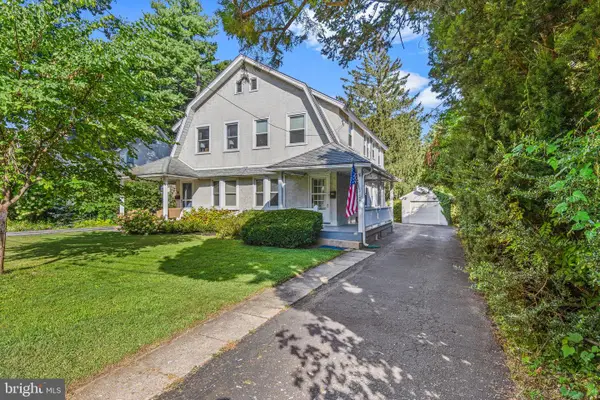 $485,000Active3 beds 1 baths1,358 sq. ft.
$485,000Active3 beds 1 baths1,358 sq. ft.209 Lenoir Ave, WAYNE, PA 19087
MLS# PADE2099332Listed by: BHHS FOX & ROACH WAYNE-DEVON - New
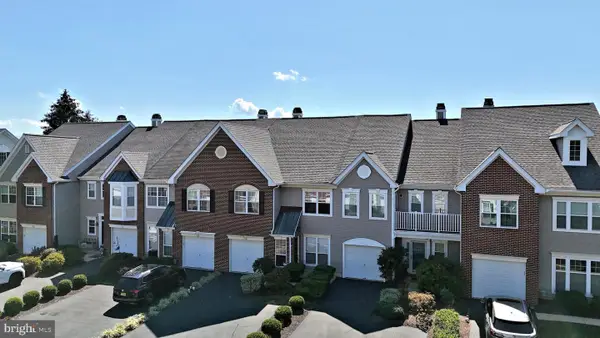 $610,000Active3 beds 3 baths1,916 sq. ft.
$610,000Active3 beds 3 baths1,916 sq. ft.235 Valley Forge Lookout Pl, WAYNE, PA 19087
MLS# PAMC2153546Listed by: REALTY ONE GROUP ADVOCATES - New
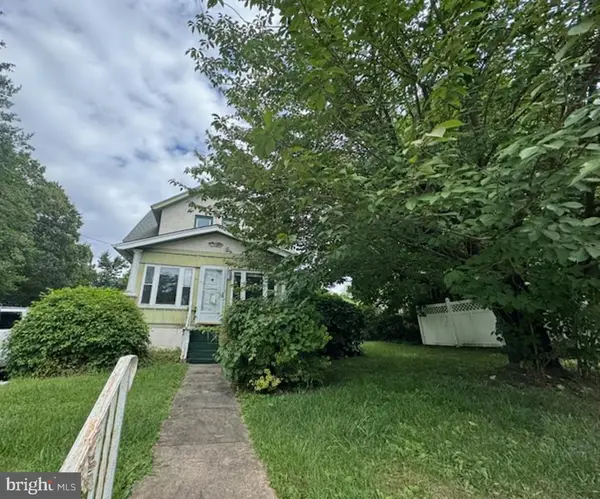 $479,000Active3 beds 1 baths1,266 sq. ft.
$479,000Active3 beds 1 baths1,266 sq. ft.253 Highland Ave, WAYNE, PA 19087
MLS# PADE2099234Listed by: EXP REALTY, LLC - New
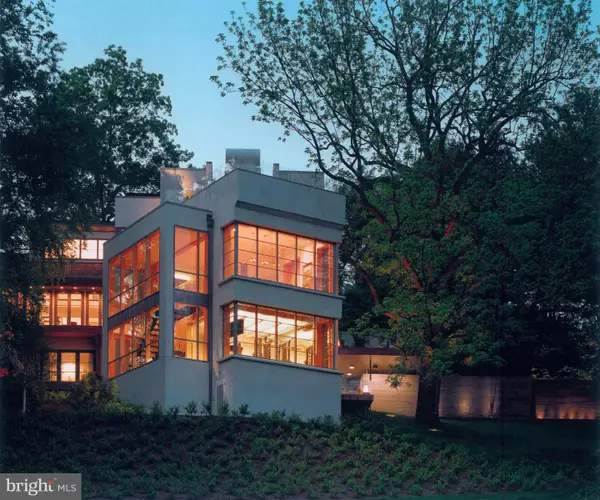 $3,775,000Active5 beds 8 baths9,238 sq. ft.
$3,775,000Active5 beds 8 baths9,238 sq. ft.308-310 Julip Run Rd, WAYNE, PA 19087
MLS# PADE2094572Listed by: BHHS FOX & ROACH-ROSEMONT 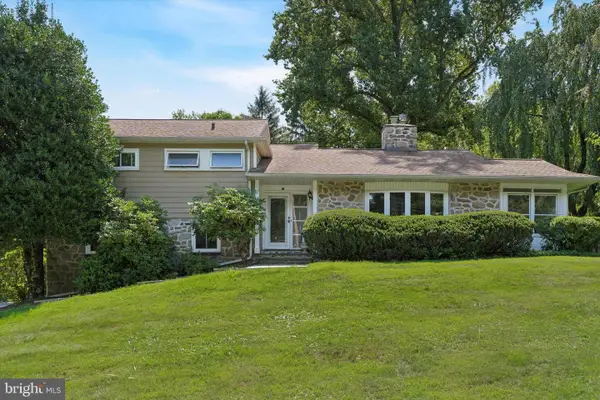 $729,000Pending3 beds 2 baths1,959 sq. ft.
$729,000Pending3 beds 2 baths1,959 sq. ft.908 Hollow Rd, WAYNE, PA 19087
MLS# PACT2107036Listed by: RE/MAX CLASSIC
